Küchen mit Schrankfronten im Shaker-Stil und pinken Schränken Ideen und Design
Suche verfeinern:
Budget
Sortieren nach:Heute beliebt
1 – 20 von 198 Fotos
1 von 3

This colorful kitchen included custom Decor painted maple shaker doors in Bella Pink (SW6596). The remodel incorporated removal of load bearing walls, New steal beam wrapped with walnut veneer, Live edge style walnut open shelves. Hand made, green glazed terracotta tile. Red oak hardwood floors. Kitchen Aid appliances (including matching pink mixer). Ruvati apron fronted fireclay sink. MSI Statuary Classique Quartz surfaces. This kitchen brings a cheerful vibe to any gathering.

Mittelgroße Klassische Wohnküche in L-Form mit Waschbecken, Schrankfronten im Shaker-Stil, pinken Schränken, Quarzit-Arbeitsplatte, Küchenrückwand in Weiß, Elektrogeräten mit Frontblende, Kücheninsel und weißer Arbeitsplatte in Berkshire

Revival-style kitchen
Geschlossene, Kleine Klassische Küche ohne Insel in L-Form mit Landhausspüle, Schrankfronten im Shaker-Stil, pinken Schränken, Granit-Arbeitsplatte, Küchenrückwand in Rosa, Rückwand aus Holz, Elektrogeräten mit Frontblende, hellem Holzboden, braunem Boden und schwarzer Arbeitsplatte in Seattle
Geschlossene, Kleine Klassische Küche ohne Insel in L-Form mit Landhausspüle, Schrankfronten im Shaker-Stil, pinken Schränken, Granit-Arbeitsplatte, Küchenrückwand in Rosa, Rückwand aus Holz, Elektrogeräten mit Frontblende, hellem Holzboden, braunem Boden und schwarzer Arbeitsplatte in Seattle

A stunning smooth painted Shaker style kitchen in the complementary colours of Farrow & Ball's Elephants Breath and Pink Ground was designed and made to suit this new build home in the village of Winscombe, Somerset.
The house was designed to encourage open plan living and the kitchen with its large central island reflects this.
The island was created for the family, allowing them to meet together for a casual supper or to prepare and serve a meal for a larger gathering. The customers were keen to maximise the island surface but didn't want to loose floor space. A sturdy gallows bracket was made and painted in the same Pink Ground colour to coordinated with and to support the weight of the extra deep overhang.
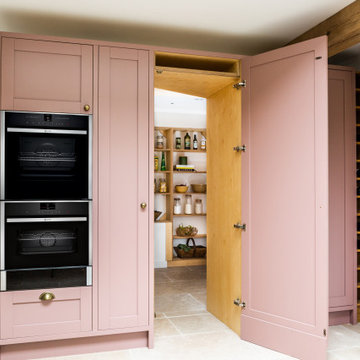
We designed and built this amazing shaker kitchen in birch ply and hand painted finish. It features large secret walk in pantry, beautiful quartz work tops, a peninsular.

We had the privilege of transforming the kitchen space of a beautiful Grade 2 listed farmhouse located in the serene village of Great Bealings, Suffolk. The property, set within 2 acres of picturesque landscape, presented a unique canvas for our design team. Our objective was to harmonise the traditional charm of the farmhouse with contemporary design elements, achieving a timeless and modern look.
For this project, we selected the Davonport Shoreditch range. The kitchen cabinetry, adorned with cock-beading, was painted in 'Plaster Pink' by Farrow & Ball, providing a soft, warm hue that enhances the room's welcoming atmosphere.
The countertops were Cloudy Gris by Cosistone, which complements the cabinetry's gentle tones while offering durability and a luxurious finish.
The kitchen was equipped with state-of-the-art appliances to meet the modern homeowner's needs, including:
- 2 Siemens under-counter ovens for efficient cooking.
- A Capel 90cm full flex hob with a downdraught extractor, blending seamlessly into the design.
- Shaws Ribblesdale sink, combining functionality with aesthetic appeal.
- Liebherr Integrated tall fridge, ensuring ample storage with a sleek design.
- Capel full-height wine cabinet, a must-have for wine enthusiasts.
- An additional Liebherr under-counter fridge for extra convenience.
Beyond the main kitchen, we designed and installed a fully functional pantry, addressing storage needs and organising the space.
Our clients sought to create a space that respects the property's historical essence while infusing modern elements that reflect their style. The result is a pared-down traditional look with a contemporary twist, achieving a balanced and inviting kitchen space that serves as the heart of the home.
This project exemplifies our commitment to delivering bespoke kitchen solutions that meet our clients' aspirations. Feel inspired? Get in touch to get started.

Open plan Kitchen family dining space using natural materials to create a light characterful space. The existing house turned its back on the wide views however our extension created spaces that linked the inside and outside both to the garden and wider landscape
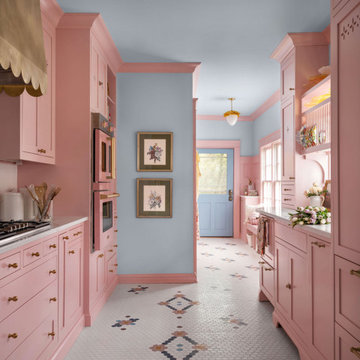
Zweizeilige Stilmix Küche ohne Insel mit Schrankfronten im Shaker-Stil, pinken Schränken, bunten Elektrogeräten, buntem Boden und weißer Arbeitsplatte in Atlanta
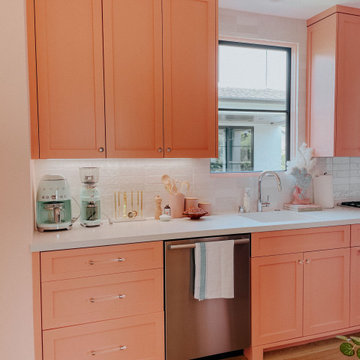
Offene, Einzeilige, Kleine Küche ohne Insel mit Schrankfronten im Shaker-Stil, pinken Schränken, Quarzwerkstein-Arbeitsplatte, Küchenrückwand in Weiß, Rückwand aus Keramikfliesen und Küchengeräten aus Edelstahl in Los Angeles

Looking to create a showstopper kitchen that is warm and comfortable, this space combines two beautiful colours; Slate Blue and Vintage Pink to create a space that ties in with the colour scheme of the open-plan living area, while remaining practical.
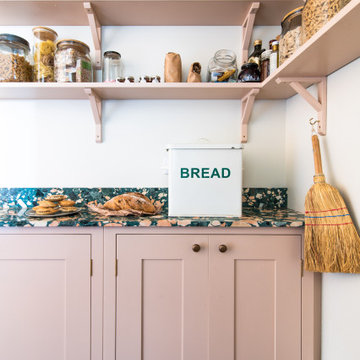
A bright and beautiful kitchen belonging to Charlie Cosby, Creative Director at Farrow & Ball and debuting a brand new colour ‘Templeton Pink’ - a rich tone that is set to become a firm favourite.
A clever design trick when working in open plan rooms - make room for a large walk-in larder that provides a ‘back kitchen space’ out of sight.

Born & Bred Studio - Super stylish Bright Period Kitchen. A traditional back drop for a sophisticated fun palette of bold print & colour. Pink, green and florals...a perfect combination!
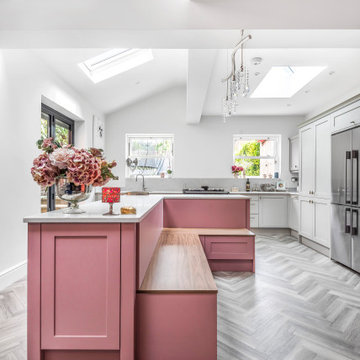
Mittelgroße Stilmix Wohnküche in L-Form mit Waschbecken, Schrankfronten im Shaker-Stil, pinken Schränken, Quarzit-Arbeitsplatte, Küchenrückwand in Weiß, Elektrogeräten mit Frontblende, Kücheninsel und weißer Arbeitsplatte in Berkshire
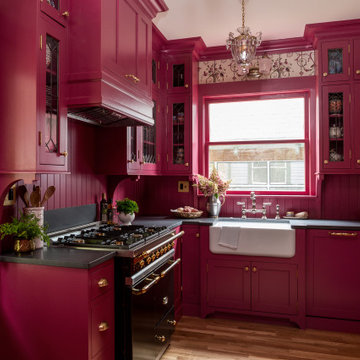
Revival-style kitchen
Geschlossene, Kleine Klassische Küche ohne Insel in L-Form mit Landhausspüle, Schrankfronten im Shaker-Stil, pinken Schränken, Granit-Arbeitsplatte, Küchenrückwand in Rosa, Rückwand aus Holz, Elektrogeräten mit Frontblende, hellem Holzboden, braunem Boden und schwarzer Arbeitsplatte in Seattle
Geschlossene, Kleine Klassische Küche ohne Insel in L-Form mit Landhausspüle, Schrankfronten im Shaker-Stil, pinken Schränken, Granit-Arbeitsplatte, Küchenrückwand in Rosa, Rückwand aus Holz, Elektrogeräten mit Frontblende, hellem Holzboden, braunem Boden und schwarzer Arbeitsplatte in Seattle

We had the privilege of transforming the kitchen space of a beautiful Grade 2 listed farmhouse located in the serene village of Great Bealings, Suffolk. The property, set within 2 acres of picturesque landscape, presented a unique canvas for our design team. Our objective was to harmonise the traditional charm of the farmhouse with contemporary design elements, achieving a timeless and modern look.
For this project, we selected the Davonport Shoreditch range. The kitchen cabinetry, adorned with cock-beading, was painted in 'Plaster Pink' by Farrow & Ball, providing a soft, warm hue that enhances the room's welcoming atmosphere.
The countertops were Cloudy Gris by Cosistone, which complements the cabinetry's gentle tones while offering durability and a luxurious finish.
The kitchen was equipped with state-of-the-art appliances to meet the modern homeowner's needs, including:
- 2 Siemens under-counter ovens for efficient cooking.
- A Capel 90cm full flex hob with a downdraught extractor, blending seamlessly into the design.
- Shaws Ribblesdale sink, combining functionality with aesthetic appeal.
- Liebherr Integrated tall fridge, ensuring ample storage with a sleek design.
- Capel full-height wine cabinet, a must-have for wine enthusiasts.
- An additional Liebherr under-counter fridge for extra convenience.
Beyond the main kitchen, we designed and installed a fully functional pantry, addressing storage needs and organising the space.
Our clients sought to create a space that respects the property's historical essence while infusing modern elements that reflect their style. The result is a pared-down traditional look with a contemporary twist, achieving a balanced and inviting kitchen space that serves as the heart of the home.
This project exemplifies our commitment to delivering bespoke kitchen solutions that meet our clients' aspirations. Feel inspired? Get in touch to get started.
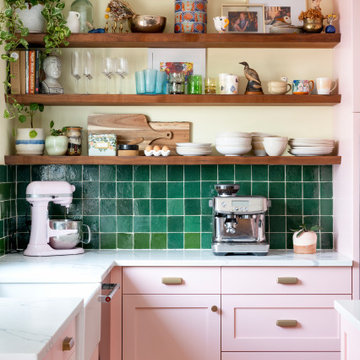
This colorful kitchen included custom Decor painted maple shaker doors in Bella Pink (SW6596). The remodel incorporated removal of load bearing walls, New steal beam wrapped with walnut veneer, Live edge style walnut open shelves. Hand made, green glazed terracotta tile. Red oak hardwood floors. Kitchen Aid appliances (including matching pink mixer). Ruvati apron fronted fireclay sink. MSI Statuary Classique Quartz surfaces. This kitchen brings a cheerful vibe to any gathering.

Shaker kitchen style and soft pink walls in the utility room
Geschlossene Klassische Küche mit Schrankfronten im Shaker-Stil, pinken Schränken, Mineralwerkstoff-Arbeitsplatte, Küchenrückwand in Rosa, Rückwand aus Keramikfliesen, weißen Elektrogeräten, Keramikboden, Kücheninsel, rosa Boden, weißer Arbeitsplatte und Unterbauwaschbecken in Buckinghamshire
Geschlossene Klassische Küche mit Schrankfronten im Shaker-Stil, pinken Schränken, Mineralwerkstoff-Arbeitsplatte, Küchenrückwand in Rosa, Rückwand aus Keramikfliesen, weißen Elektrogeräten, Keramikboden, Kücheninsel, rosa Boden, weißer Arbeitsplatte und Unterbauwaschbecken in Buckinghamshire

Klassische Küche ohne Insel in U-Form mit Vorratsschrank, Unterbauwaschbecken, Schrankfronten im Shaker-Stil, pinken Schränken, Marmor-Arbeitsplatte, Küchenrückwand in Weiß, Elektrogeräten mit Frontblende, braunem Holzboden, braunem Boden, bunter Arbeitsplatte und gewölbter Decke in Orange County

Offene, Zweizeilige, Mittelgroße Eklektische Küche mit Schrankfronten im Shaker-Stil, pinken Schränken, Arbeitsplatte aus Fliesen, Küchenrückwand in Grün, Rückwand aus Keramikfliesen, weißen Elektrogeräten, Keramikboden, grünem Boden und grüner Arbeitsplatte in Los Angeles
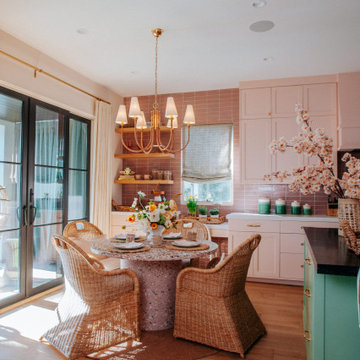
Eklektische Wohnküche in L-Form mit Schrankfronten im Shaker-Stil, pinken Schränken, Granit-Arbeitsplatte, Küchenrückwand in Rosa, Rückwand aus Keramikfliesen, Elektrogeräten mit Frontblende, hellem Holzboden, Kücheninsel und schwarzer Arbeitsplatte in Los Angeles
Küchen mit Schrankfronten im Shaker-Stil und pinken Schränken Ideen und Design
1