Küchen mit Küchenrückwand in Beige und Porzellan-Bodenfliesen Ideen und Design
Suche verfeinern:
Budget
Sortieren nach:Heute beliebt
1 – 20 von 18.528 Fotos

Free ebook, Creating the Ideal Kitchen. DOWNLOAD NOW
Our clients came in after thinking a long time about what to do with their kitchen – new cabinets or paint them, white kitchen or wood, custom or is semi-custom? All good questions to ask! They were committed to making this home for a while, they decided to do a full remodel. The kitchen was not living up to its potential both visually and functionally. The dark cabinets and countertop made the room feel dull. And the major drawback, a large corner pantry that was eating into the room, make it appear smaller than it was.
We started by ditching the corner pantry. It created a perfectly centered spot for the new professional range and made room for a much larger island that now houses a beverage center, microwave drawer, seating for three and tons of storage. The multi-generational family does a ton of cooking, so this kitchen gets used! We spent lots of time fine tuning the storage devices and planning where critical items would be stored. This included the new pantry area across from the refrigerator that houses small appliances and food staples.
Designed by: Susan Klimala, CKBD
Photography by: LOMA Studios
For more information on kitchen and bath design ideas go to: www.kitchenstudio-ge.com

This Brookfield Kitchen Remodel was initiated by the Owners desire to update her dated 1990's oak kitchen with a fresh new look. The once, u-shaped kitchen, was redesigned with a large island with granite countertop. A mix of white and dark stained custom cabinets brightened the space and gave personality to chef space. Quartz countertops on the perimeter coordinates with the grey glass subway backsplash. Glass Uppers finish the cabinetry off, providing a space for the Owner to display fun dish-ware. Additional customization is found in the message center with mail slots, charging station, cork board and dry erase boards.

Huge Contemporary Kitchen
Designer: Teri Turan
Geräumige Klassische Küche in U-Form mit Landhausspüle, Schrankfronten im Shaker-Stil, weißen Schränken, Quarzwerkstein-Arbeitsplatte, Küchenrückwand in Beige, Rückwand aus Glasfliesen, Küchengeräten aus Edelstahl, Porzellan-Bodenfliesen, Kücheninsel, beigem Boden und weißer Arbeitsplatte in Atlanta
Geräumige Klassische Küche in U-Form mit Landhausspüle, Schrankfronten im Shaker-Stil, weißen Schränken, Quarzwerkstein-Arbeitsplatte, Küchenrückwand in Beige, Rückwand aus Glasfliesen, Küchengeräten aus Edelstahl, Porzellan-Bodenfliesen, Kücheninsel, beigem Boden und weißer Arbeitsplatte in Atlanta
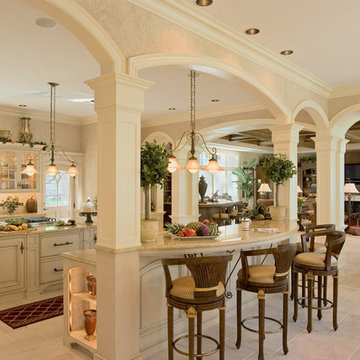
Featured on HGTV's show, "America's Top 10 Amazing Kitchens". This kitchen was designed for efficient cooking, and it looks fabulously French doing it. Designed to evoke the French Colonial period, its 10-foot ceilings, emblematic arches and intricate woodwork would have made Louis XIV proud. A decorative armoire, topped with iron pieces imported from Italy, hides the refrigerator, and a two-tiered Madura Gold granite island features a wet bar and two integrated white ovens. The island also features a raised seating area perfect for gatherings. Description by HGTV. Photos by Bryson Leidig

Современная уютная кухня
Geschlossene, Mittelgroße Nordische Küche in grau-weiß ohne Insel in U-Form mit Unterbauwaschbecken, profilierten Schrankfronten, grauen Schränken, Mineralwerkstoff-Arbeitsplatte, Küchenrückwand in Beige, Rückwand aus Metrofliesen, schwarzen Elektrogeräten, Porzellan-Bodenfliesen, braunem Boden und weißer Arbeitsplatte in Moskau
Geschlossene, Mittelgroße Nordische Küche in grau-weiß ohne Insel in U-Form mit Unterbauwaschbecken, profilierten Schrankfronten, grauen Schränken, Mineralwerkstoff-Arbeitsplatte, Küchenrückwand in Beige, Rückwand aus Metrofliesen, schwarzen Elektrogeräten, Porzellan-Bodenfliesen, braunem Boden und weißer Arbeitsplatte in Moskau
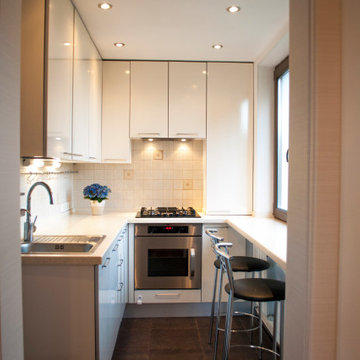
Задача стояла - вместить всю кухонную технику и при этом сохранить ощущение пространства и воздуха. Именно поэтому здесь использованы максимально простые, отражающие свет фасады - светлые и гладкие. Большое, очень большое кухонное окно позволило сделать достаточно широкую барную стойку из искусственного камня, которую бросили по периметру почти всей кухни.
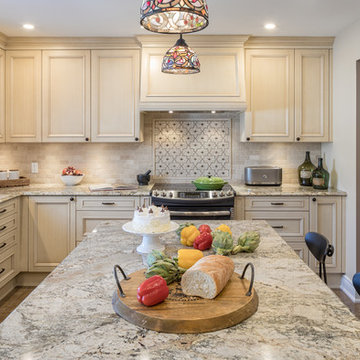
DESIGN: Astro Design Centre - Ottawa, Canada
Photo @JVLPHOTO
The couple are huge traditionalist, so Astro chose a detailing in the frame that evokes a very classic feel, and beautiful detail. The darker island was chosen to break the cappuccino-coloured perimeter cabinetry up from being all uniform. This classic stained walnut island is in the centre of the kitchen - stands out, yet doesn’t draw attention away from the beautiful stove wall. That detailing added an extra personal touch to the backsplash and a bit of old world charm.
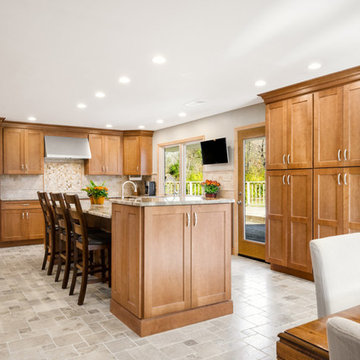
Große Klassische Wohnküche in U-Form mit Unterbauwaschbecken, Schrankfronten im Shaker-Stil, hellen Holzschränken, Granit-Arbeitsplatte, Küchenrückwand in Beige, Rückwand aus Porzellanfliesen, Küchengeräten aus Edelstahl, Porzellan-Bodenfliesen, Kücheninsel, grauem Boden und bunter Arbeitsplatte in San Diego

Cabinets to ceiling, Rustic Hickory, 2 refrigerators
Große Rustikale Wohnküche in L-Form mit Landhausspüle, Schrankfronten im Shaker-Stil, Schränken im Used-Look, Granit-Arbeitsplatte, Küchenrückwand in Beige, Rückwand aus Metrofliesen, Küchengeräten aus Edelstahl, Porzellan-Bodenfliesen, Kücheninsel, braunem Boden und bunter Arbeitsplatte in Denver
Große Rustikale Wohnküche in L-Form mit Landhausspüle, Schrankfronten im Shaker-Stil, Schränken im Used-Look, Granit-Arbeitsplatte, Küchenrückwand in Beige, Rückwand aus Metrofliesen, Küchengeräten aus Edelstahl, Porzellan-Bodenfliesen, Kücheninsel, braunem Boden und bunter Arbeitsplatte in Denver
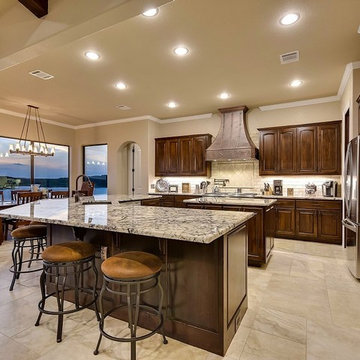
Austin home on Lake Travis. Features a Persian Pearl granite countertops.
Triton Stone Group of Austin
Offene, Mittelgroße Klassische Küche in L-Form mit Granit-Arbeitsplatte, Unterbauwaschbecken, profilierten Schrankfronten, dunklen Holzschränken, Küchengeräten aus Edelstahl, Kücheninsel, Küchenrückwand in Beige, Porzellan-Bodenfliesen, beigem Boden und grauer Arbeitsplatte in Austin
Offene, Mittelgroße Klassische Küche in L-Form mit Granit-Arbeitsplatte, Unterbauwaschbecken, profilierten Schrankfronten, dunklen Holzschränken, Küchengeräten aus Edelstahl, Kücheninsel, Küchenrückwand in Beige, Porzellan-Bodenfliesen, beigem Boden und grauer Arbeitsplatte in Austin
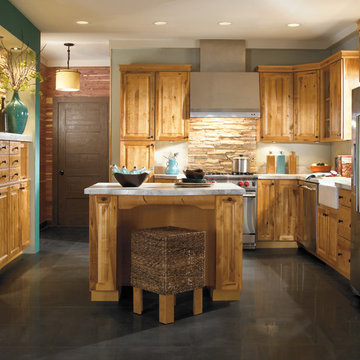
Mittelgroße Moderne Wohnküche in U-Form mit Landhausspüle, profilierten Schrankfronten, hellen Holzschränken, Marmor-Arbeitsplatte, Küchenrückwand in Beige, Rückwand aus Steinfliesen, Küchengeräten aus Edelstahl, Porzellan-Bodenfliesen und Kücheninsel in Sonstige
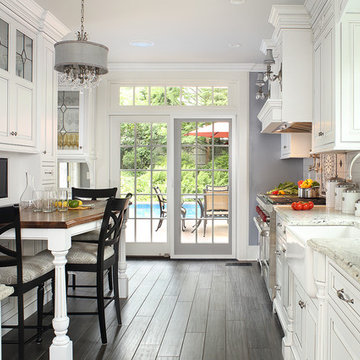
Peter Rymwid
Kleine Klassische Wohnküche ohne Insel mit Landhausspüle, Kassettenfronten, weißen Schränken, Quarzit-Arbeitsplatte, Rückwand aus Porzellanfliesen, Küchenrückwand in Beige, Küchengeräten aus Edelstahl und Porzellan-Bodenfliesen in New York
Kleine Klassische Wohnküche ohne Insel mit Landhausspüle, Kassettenfronten, weißen Schränken, Quarzit-Arbeitsplatte, Rückwand aus Porzellanfliesen, Küchenrückwand in Beige, Küchengeräten aus Edelstahl und Porzellan-Bodenfliesen in New York
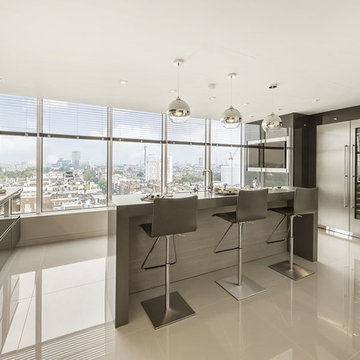
The designer kitchen with amazing views of the central London skyline features high gloss bespoke kitchen cabinetry and complimentary polish Porcel-Thin porcelain floor tiles in large 900 x 900mm size and light toned China Clay colour.
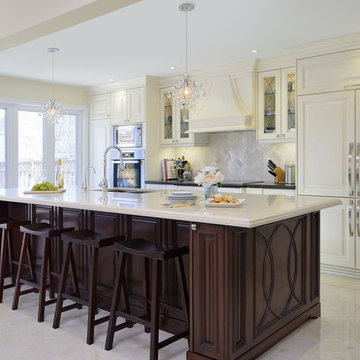
Arnal Photography
Zweizeilige, Mittelgroße Klassische Küche mit Unterbauwaschbecken, profilierten Schrankfronten, Quarzwerkstein-Arbeitsplatte, Küchenrückwand in Beige, Elektrogeräten mit Frontblende, Porzellan-Bodenfliesen, Kücheninsel und weißen Schränken in Toronto
Zweizeilige, Mittelgroße Klassische Küche mit Unterbauwaschbecken, profilierten Schrankfronten, Quarzwerkstein-Arbeitsplatte, Küchenrückwand in Beige, Elektrogeräten mit Frontblende, Porzellan-Bodenfliesen, Kücheninsel und weißen Schränken in Toronto
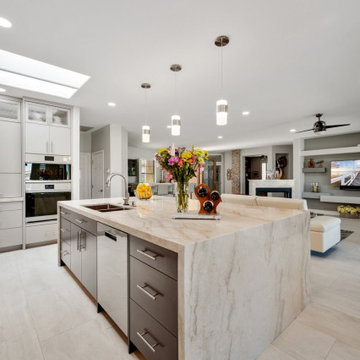
Große Moderne Wohnküche in L-Form mit Unterbauwaschbecken, flächenbündigen Schrankfronten, grauen Schränken, Quarzit-Arbeitsplatte, Küchenrückwand in Beige, Küchengeräten aus Edelstahl, Porzellan-Bodenfliesen, Kücheninsel, beigem Boden und beiger Arbeitsplatte in Phoenix

Mittelgroße Mid-Century Küche in L-Form mit Vorratsschrank, Unterbauwaschbecken, Schrankfronten mit vertiefter Füllung, blauen Schränken, Quarzwerkstein-Arbeitsplatte, Küchenrückwand in Beige, Rückwand aus Keramikfliesen, weißen Elektrogeräten, Porzellan-Bodenfliesen, Kücheninsel, grauem Boden und weißer Arbeitsplatte in Chicago
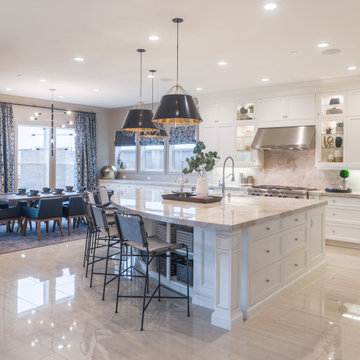
This chic/contemporary kitchen was designed for a working mom. After a long day of work she loves to have friends over & sip champagne and wine in this open concept space, while still being able to see her children. In this space, you will also see the formal family room, living room and the dining room. The Large island and open concept kitchen/dining room make it easy for the client to entertain throughout the whole space. The pendants & chandelier give the space character & plenty of functional light.
JL Interiors is a LA-based creative/diverse firm that specializes in residential interiors. JL Interiors empowers homeowners to design their dream home that they can be proud of! The design isn’t just about making things beautiful; it’s also about making things work beautifully. Contact us for a free consultation Hello@JLinteriors.design _ 310.390.6849_ www.JLinteriors.design
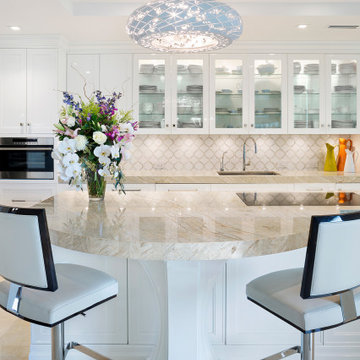
Kitchen
Mittelgroße Klassische Wohnküche in L-Form mit Unterbauwaschbecken, Schrankfronten mit vertiefter Füllung, weißen Schränken, Marmor-Arbeitsplatte, Küchenrückwand in Beige, Rückwand aus Mosaikfliesen, Küchengeräten aus Edelstahl, Porzellan-Bodenfliesen, Kücheninsel, beigem Boden und beiger Arbeitsplatte in Miami
Mittelgroße Klassische Wohnküche in L-Form mit Unterbauwaschbecken, Schrankfronten mit vertiefter Füllung, weißen Schränken, Marmor-Arbeitsplatte, Küchenrückwand in Beige, Rückwand aus Mosaikfliesen, Küchengeräten aus Edelstahl, Porzellan-Bodenfliesen, Kücheninsel, beigem Boden und beiger Arbeitsplatte in Miami

Cabinetry: Inset cabinetry by Fieldstone; Fairfield door style in Maple with a tinted Varnish in the color Blueberry
Hardware: Top Knobs; Brixton Pull in Brushed Satin Nickel for the drawers and doors. Brixton Button Knob and Kingsbridge Knob in Brushed Satin Nickel for the lower corner cabinet doors and peninsula drawers.
Backsplash & Countertop: Granite in Mont Bleu
Flooring: Tesoro; Larvic 9x48 in Blanco
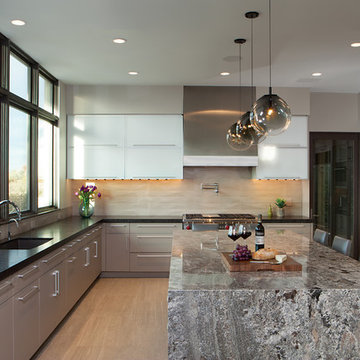
Offene, Mittelgroße Klassische Küche in U-Form mit Unterbauwaschbecken, flächenbündigen Schrankfronten, grauen Schränken, Quarzwerkstein-Arbeitsplatte, Küchenrückwand in Beige, Rückwand aus Keramikfliesen, Küchengeräten aus Edelstahl, Porzellan-Bodenfliesen, Kücheninsel, beigem Boden und schwarzer Arbeitsplatte in Phoenix
Küchen mit Küchenrückwand in Beige und Porzellan-Bodenfliesen Ideen und Design
1