Küchen mit Küchenrückwand in Braun und Porzellan-Bodenfliesen Ideen und Design
Suche verfeinern:
Budget
Sortieren nach:Heute beliebt
1 – 20 von 3.867 Fotos
1 von 3

Проект квартиры в доме типовой серии П-44. Кухня выполнена в светлых тонах, с большим количеством мест для хранения. Вся мебель выполнена по эскизам дизайнера. Автор проекта: Уфимцева Анастасия

Offene, Große Rustikale Küche in L-Form mit Landhausspüle, profilierten Schrankfronten, Quarzit-Arbeitsplatte, Küchenrückwand in Braun, Rückwand aus Glasfliesen, Küchengeräten aus Edelstahl, Porzellan-Bodenfliesen, Kücheninsel und Schränken im Used-Look in Orlando
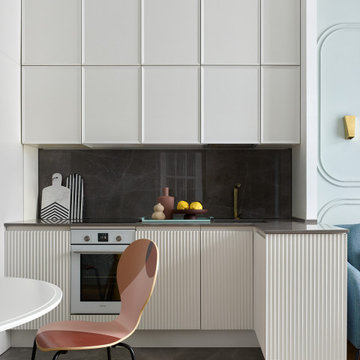
Открытая небольшая кухня, совмещенная с гостиной
Moderne Küche mit Quarzwerkstein-Arbeitsplatte, Küchenrückwand in Braun, Rückwand aus Porzellanfliesen, weißen Elektrogeräten, Porzellan-Bodenfliesen und brauner Arbeitsplatte in Moskau
Moderne Küche mit Quarzwerkstein-Arbeitsplatte, Küchenrückwand in Braun, Rückwand aus Porzellanfliesen, weißen Elektrogeräten, Porzellan-Bodenfliesen und brauner Arbeitsplatte in Moskau

Offene, Einzeilige, Kleine Moderne Küche mit Unterbauwaschbecken, flächenbündigen Schrankfronten, grauen Schränken, Quarzwerkstein-Arbeitsplatte, Küchenrückwand in Braun, Rückwand aus Porzellanfliesen, Küchengeräten aus Edelstahl, Porzellan-Bodenfliesen, Kücheninsel, grauem Boden und grauer Arbeitsplatte in Seattle

#Granite, #Marble, #Quartz, & #Laminate #Countertops. #Cabinets & #Refacing - #Tile & #Wood #Flooring. Installation Services provided in #Orlando, #Tampa, #Sarasota. #Cambria #Silestone #Caesarstone #Formica #Wilsonart

Große Moderne Wohnküche in L-Form mit Unterbauwaschbecken, Schrankfronten mit vertiefter Füllung, grauen Schränken, Quarzwerkstein-Arbeitsplatte, Küchenrückwand in Braun, Rückwand aus Holz, Küchengeräten aus Edelstahl, Porzellan-Bodenfliesen, Kücheninsel, grauem Boden und weißer Arbeitsplatte in New York

Кухня
Geschlossene, Mittelgroße Klassische Küche ohne Insel in U-Form mit Waschbecken, profilierten Schrankfronten, beigen Schränken, Küchenrückwand in Braun, Rückwand aus Keramikfliesen, braunem Boden, brauner Arbeitsplatte, Mineralwerkstoff-Arbeitsplatte, weißen Elektrogeräten und Porzellan-Bodenfliesen in Moskau
Geschlossene, Mittelgroße Klassische Küche ohne Insel in U-Form mit Waschbecken, profilierten Schrankfronten, beigen Schränken, Küchenrückwand in Braun, Rückwand aus Keramikfliesen, braunem Boden, brauner Arbeitsplatte, Mineralwerkstoff-Arbeitsplatte, weißen Elektrogeräten und Porzellan-Bodenfliesen in Moskau

Vista della cucina. Grande vetrata di separazione con la zona giorno.
Zweizeilige, Mittelgroße, Geschlossene Moderne Küche mit flächenbündigen Schrankfronten, Arbeitsplatte aus Holz, Rückwand aus Holz, Porzellan-Bodenfliesen, Kücheninsel, grauem Boden, Waschbecken, weißen Schränken, Küchenrückwand in Braun, Elektrogeräten mit Frontblende und brauner Arbeitsplatte in Mailand
Zweizeilige, Mittelgroße, Geschlossene Moderne Küche mit flächenbündigen Schrankfronten, Arbeitsplatte aus Holz, Rückwand aus Holz, Porzellan-Bodenfliesen, Kücheninsel, grauem Boden, Waschbecken, weißen Schränken, Küchenrückwand in Braun, Elektrogeräten mit Frontblende und brauner Arbeitsplatte in Mailand

Mission, Craftsman, Arts and Crafts style kitchen. Quarter sawn White Oak with a traditional cherry stain. The simple lines and beautiful yet not overpowering grain of the wood, make this country kitchen truly timeless.

Eat-in with room for five at the chef's counter! Imagine the conversation as guests gather around the kitchen island.
Uttermost backed white, wood trimmed barstools bring luxury seating to this warm kitchen.
Photography by Victor Bernard

This peninsula has it all: sink, counter space, and seating.
Mittelgroße Klassische Wohnküche in L-Form mit Unterbauwaschbecken, Schrankfronten im Shaker-Stil, grünen Schränken, Quarzwerkstein-Arbeitsplatte, Küchenrückwand in Braun, Rückwand aus Porzellanfliesen, schwarzen Elektrogeräten, Porzellan-Bodenfliesen, Halbinsel, buntem Boden und weißer Arbeitsplatte in Philadelphia
Mittelgroße Klassische Wohnküche in L-Form mit Unterbauwaschbecken, Schrankfronten im Shaker-Stil, grünen Schränken, Quarzwerkstein-Arbeitsplatte, Küchenrückwand in Braun, Rückwand aus Porzellanfliesen, schwarzen Elektrogeräten, Porzellan-Bodenfliesen, Halbinsel, buntem Boden und weißer Arbeitsplatte in Philadelphia
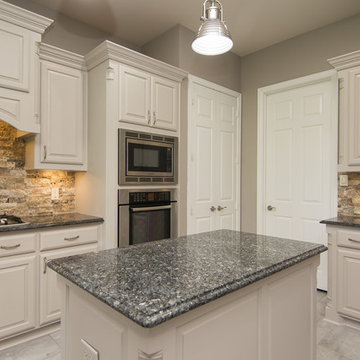
Geschlossene, Mittelgroße Klassische Küche in U-Form mit profilierten Schrankfronten, beigen Schränken, Granit-Arbeitsplatte, Küchenrückwand in Braun, Rückwand aus Steinfliesen, Küchengeräten aus Edelstahl, Kücheninsel, grauem Boden, grauer Arbeitsplatte, Doppelwaschbecken und Porzellan-Bodenfliesen in Dallas

This family throws some mean parties where large crowds usually sit at the poolside. There’s an entire section of this walk out second level that is dedicated to entertaining which also gives access to the pool in the backyard. This place comes alive at night with built in surround sounds and LED lights. There was just one issue. The kitchen.
The kitchen did not fit in. It was old, outdated, out-styled and nonfunctional. They knew the kitchen had to be address eventually but they just didn’t want to redo the kitchen. They wanted to revamp the kitchen, so they asked us to come in and look at the space to see how we can design this second floor kitchen in their New Rochelle home.
It was a small kitchen, strategically located where it could be the hub that the family wanted it to be. It held its own amongst everything that was in the open space like the big screen TV, fireplace and pool table. That is exactly what we did in the design and here is how we did it.
First, we got rid of the kitchen table and by doing so we created a peninsular. This eventually sets up the space for a couple of really cool pendant lights, some unique counter chairs and a wine cooler that was purchased before but never really had a home. We then turned our attention to the range and hood. This was not the main kitchen, so wall storage wasn’t the main goal here. We wanted to create a more open feel interaction while in the kitchen, hence we designed the free standing chimney hood alone to the left of the window.
We then looked at how we can make it more entertaining. We did that by adding a Wine rack on a buffet style type area. This wall was free and would have remained empty had we not find a way to add some more glitz.
Finally came the counter-top. Every detail was crucial because the view of the kitchen can be seen from when you enter the front door even if it was on the second floor walk out. The use of the space called for a waterfall edge counter-top and more importantly, the stone selection to further accentuate the effect. It was crucial that there was movement in the stone which connects to the 45 degree waterfall edge so it would be very dramatic.
Nothing was overlooked in this space. It had to be done this way if it was going to have a fighting chance to take command of its territory.
Have a look at some before and after photos on the left and see a brief video transformation of this lovely small kitchen.
See more photos and vidoe of this transformation on our website @ http://www.rajkitchenandbath.com/portfolio-items/kitchen-remodel-new-rochelle-ny-10801/
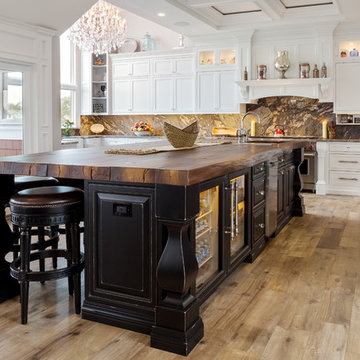
Tim Cree/Creepwalk Media
Extra chunky island posts add drama to this black painted sand-through distressed-finished center island. Countertop is not wood - - it’s poured concrete by JM Lifestyles!! A Sub Zero wine cooler for the grownups is adjacent to a Sub Zero beverage center for the young’uns. Floor is wood-look 8” Italian porcelain, which includes radiant heat.
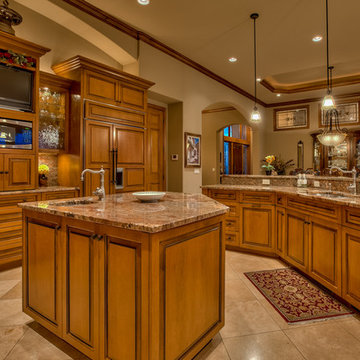
Home Built by Arjay Builders, Inc.
Photo by Amoura Productions
Cabinetry Provided by Eurowood Cabinetry, Inc.
Große Klassische Wohnküche in L-Form mit Unterbauwaschbecken, Schrankfronten mit vertiefter Füllung, hellbraunen Holzschränken, Granit-Arbeitsplatte, Küchenrückwand in Braun, Rückwand aus Stein, Küchengeräten aus Edelstahl, Porzellan-Bodenfliesen, zwei Kücheninseln und beigem Boden in Omaha
Große Klassische Wohnküche in L-Form mit Unterbauwaschbecken, Schrankfronten mit vertiefter Füllung, hellbraunen Holzschränken, Granit-Arbeitsplatte, Küchenrückwand in Braun, Rückwand aus Stein, Küchengeräten aus Edelstahl, Porzellan-Bodenfliesen, zwei Kücheninseln und beigem Boden in Omaha

Reforma integral de cocina en blanco y madera, con apertura de puerta corredera y ventana pasaplatos, con barra para desayunos
Geschlossene, Mittelgroße Moderne Küchenbar in U-Form mit Einbauwaschbecken, Kassettenfronten, weißen Schränken, Quarzwerkstein-Arbeitsplatte, Küchenrückwand in Braun, Rückwand aus Quarzwerkstein, weißen Elektrogeräten, Porzellan-Bodenfliesen, braunem Boden und brauner Arbeitsplatte in Madrid
Geschlossene, Mittelgroße Moderne Küchenbar in U-Form mit Einbauwaschbecken, Kassettenfronten, weißen Schränken, Quarzwerkstein-Arbeitsplatte, Küchenrückwand in Braun, Rückwand aus Quarzwerkstein, weißen Elektrogeräten, Porzellan-Bodenfliesen, braunem Boden und brauner Arbeitsplatte in Madrid

A colonial waterfront home in Mamaroneck was renovated to add this expansive, light filled kitchen with a rustic modern vibe. Solid maple cabinetry with inset slab doors color matched to Benjamin Moore Super White. Brick backsplash with white cabinetry adds warmth to the cool tones in this kitchen.
A rift sawn oak island features plank style doors and drawers is a rustic contrast to the clean white perimeter cabinetry. Perimeter countertops in Caesarstone are complimented by the White Macauba island top with mitered edge.
Concrete look porcelain tiles are low maintenance and sleek. Copper pendants from Blu Dot mix in warm metal tones. Cabinetry and design by Studio Dearborn. Appliances--Wolf, refrigerator/freezer columns Thermador; Bar stools Emeco; countertops White Macauba. Photography Tim Lenz. THIS CUSTOM SILVERWARE DRAWER HAS AN OAK INSERT.
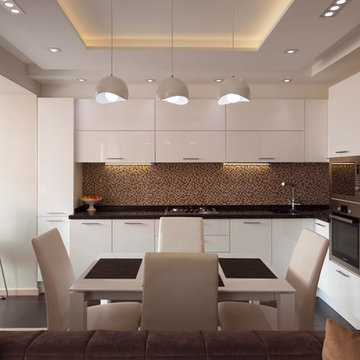
Mittelgroße Moderne Wohnküche ohne Insel in L-Form mit Unterbauwaschbecken, flächenbündigen Schrankfronten, weißen Schränken, Mineralwerkstoff-Arbeitsplatte, Küchenrückwand in Braun, Rückwand aus Mosaikfliesen, Küchengeräten aus Edelstahl und Porzellan-Bodenfliesen in Sonstige

Basement kitchenette and bathroom with dark cabinets and light granite counter tops. The kitchenette is the perfect addition right off the homeowner's TV room. The small bathroom features a nice tiled open shower.
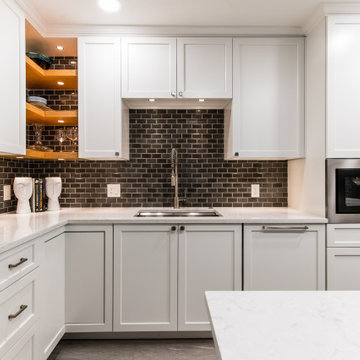
Kitchen Back Splash is a Japanese Porcelain Mosaic Tile imported by Cepac and is a Contour Steel Gray Beveled Tile. The kitchen cabinets are from Renowned Cabinetry. The countertop from the Cambria Swanbridge™ | Marble Collection. Moen Chrome Pulldown Kitchen Faucet
Küchen mit Küchenrückwand in Braun und Porzellan-Bodenfliesen Ideen und Design
1