Gehobene Küchen mit profilierten Schrankfronten Ideen und Design
Suche verfeinern:
Budget
Sortieren nach:Heute beliebt
141 – 160 von 51.015 Fotos
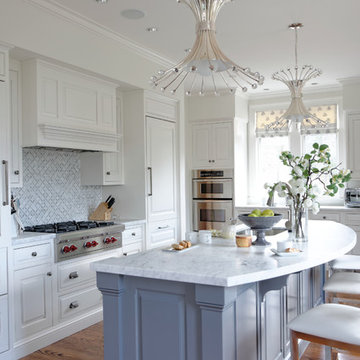
A marble mosaic backsplash and new honed quartzite counters were added to refresh this classic but slightly dated kitchen.
Mittelgroße Klassische Küche in U-Form mit Unterbauwaschbecken, profilierten Schrankfronten, weißen Schränken, Quarzit-Arbeitsplatte, Küchenrückwand in Grau, Küchengeräten aus Edelstahl, braunem Holzboden und Kücheninsel in Boston
Mittelgroße Klassische Küche in U-Form mit Unterbauwaschbecken, profilierten Schrankfronten, weißen Schränken, Quarzit-Arbeitsplatte, Küchenrückwand in Grau, Küchengeräten aus Edelstahl, braunem Holzboden und Kücheninsel in Boston
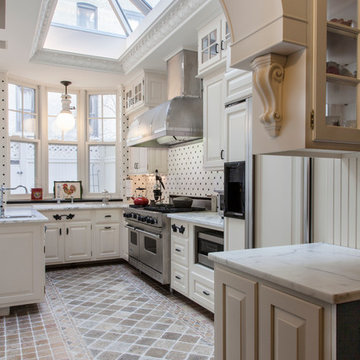
Geschlossene Klassische Küche in U-Form mit profilierten Schrankfronten, Küchenrückwand in Weiß und Elektrogeräten mit Frontblende in New York
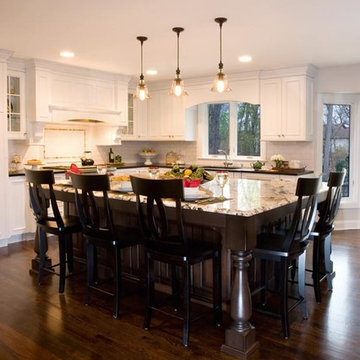
Crisp white cabinetry was accented by a dark patina-ed cherry with heavy distressing. The rich island color is mimicked by original hardwood oak floors stained a darker shade than the original honey oak of the past. Two tone counter tops compliment one another with a rich Leathered Black and the dramatic patterned granite of the island. The fresh white ceramic backsplash shines with mitred bricks from an era past, and herringbone detail hemmed by elegant gray marble accents.
The built in refrigerator is flanked by matching pantry pairs on each side, handily equipped with plenty of functional pull out drawers to store every cook’s required ingredients. The island seats the entire family, but also houses handsomely a glass front beverage center, a microwave oven, a trash pull out, and a warming drawer; all hidden behind customized matching panel doors.
Just across from the island a custom matching cook book cabinet fits in nicely holding all of the cook’s favorite recipes just a few steps from this cook’s new dream kitchen.
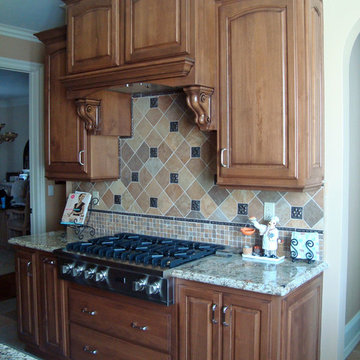
This house had a beautiful old world feel to it and we wanted to the kitchen to follow suit. We expanded the window to bring more natural light into the space and created a large functioning island.
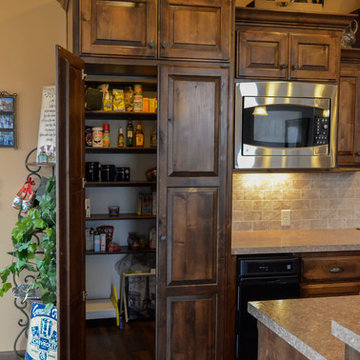
A hidden walk-in pantry: appears to be a normal pantry on the outside, but is actually a spacious walk-in pantry with plenty of extra storage for your kitchen.

View to kitchen from dining area. Photography by Lucas Henning.
Geschlossene, Mittelgroße Landhausstil Küche in U-Form mit profilierten Schrankfronten, hellbraunen Holzschränken, bunter Rückwand, Elektrogeräten mit Frontblende, Unterbauwaschbecken, Arbeitsplatte aus Fliesen, braunem Holzboden, Kücheninsel und braunem Boden in Seattle
Geschlossene, Mittelgroße Landhausstil Küche in U-Form mit profilierten Schrankfronten, hellbraunen Holzschränken, bunter Rückwand, Elektrogeräten mit Frontblende, Unterbauwaschbecken, Arbeitsplatte aus Fliesen, braunem Holzboden, Kücheninsel und braunem Boden in Seattle
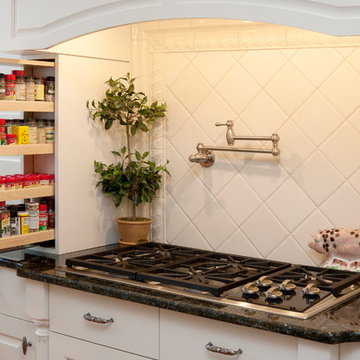
Wolf Cooktop with pot-filler and pull-out spice rack
Klassische Wohnküche in U-Form mit Unterbauwaschbecken, profilierten Schrankfronten, weißen Schränken, Granit-Arbeitsplatte, Küchenrückwand in Weiß, Rückwand aus Keramikfliesen und Küchengeräten aus Edelstahl in New York
Klassische Wohnküche in U-Form mit Unterbauwaschbecken, profilierten Schrankfronten, weißen Schränken, Granit-Arbeitsplatte, Küchenrückwand in Weiß, Rückwand aus Keramikfliesen und Küchengeräten aus Edelstahl in New York

James Yochum Photography
Geschlossene, Zweizeilige, Große Stilmix Küche mit Rückwand aus Metallfliesen, Küchenrückwand in Metallic, profilierten Schrankfronten, grünen Schränken, Küchengeräten aus Edelstahl, Unterbauwaschbecken, Marmor-Arbeitsplatte, Keramikboden und Kücheninsel in Chicago
Geschlossene, Zweizeilige, Große Stilmix Küche mit Rückwand aus Metallfliesen, Küchenrückwand in Metallic, profilierten Schrankfronten, grünen Schränken, Küchengeräten aus Edelstahl, Unterbauwaschbecken, Marmor-Arbeitsplatte, Keramikboden und Kücheninsel in Chicago
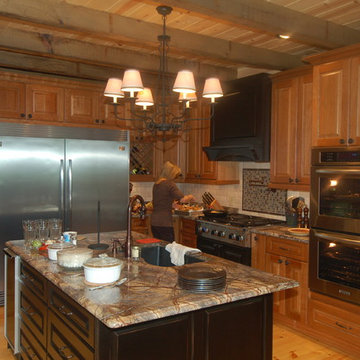
The gourmet kitchen at the Carters Lake Lodge has a large island that is perfect for food preparation.
Klassische Wohnküche in U-Form mit Unterbauwaschbecken, profilierten Schrankfronten, hellbraunen Holzschränken, Granit-Arbeitsplatte, Küchenrückwand in Beige und Küchengeräten aus Edelstahl in Atlanta
Klassische Wohnküche in U-Form mit Unterbauwaschbecken, profilierten Schrankfronten, hellbraunen Holzschränken, Granit-Arbeitsplatte, Küchenrückwand in Beige und Küchengeräten aus Edelstahl in Atlanta
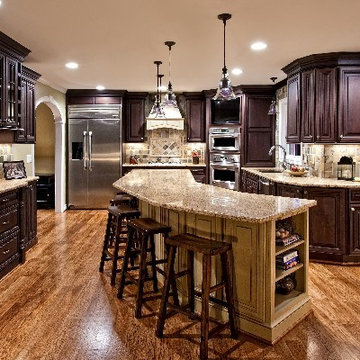
This kitchen had a load bearing wall torn down between the never used dining room and the small existing kitchen. The results opened the space up and allowed us to design for a busy family who love to entertain. Bishop Cabinets in Cherry with Dark stain are used on the perimeter, contrasted with a painted finish on the island that seats up to 10.
Photography by Brian Walters
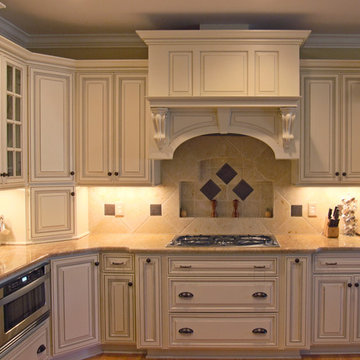
Klassische Wohnküche in L-Form mit Unterbauwaschbecken, profilierten Schrankfronten, weißen Schränken, Granit-Arbeitsplatte, bunter Rückwand, Rückwand aus Steinfliesen und Küchengeräten aus Edelstahl in Raleigh
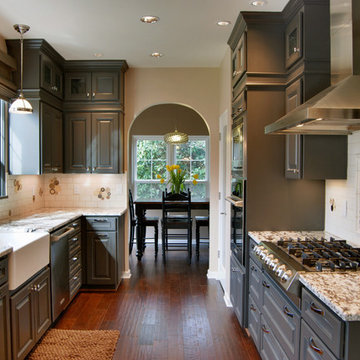
Zweizeilige, Geschlossene Klassische Küche mit Waschbecken, Küchengeräten aus Edelstahl, profilierten Schrankfronten, grauen Schränken, Granit-Arbeitsplatte, bunter Rückwand und Rückwand aus Keramikfliesen in Sonstige
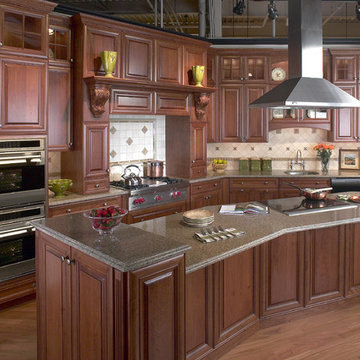
This beautiful traditonal kitchen can be seen at Clarke's showroom in Milford, MA. Cabinetry and design by Scandia Kitchens, appliances by Wolf, Sub-Zero, Asko and Best. Beautiful stainless steel appliances are set against traditional wood cabinets to create a handsome and functional design. See this at: http://www.clarkecorp.com
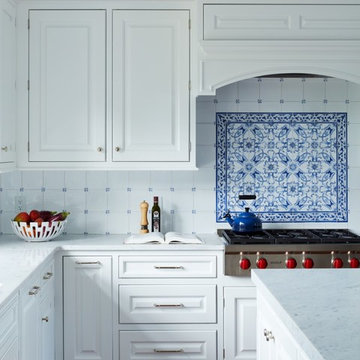
The hand-made blue and white tile is the focal point in this Kitchen. Every piece was specifically numbered for installation.
Geschlossene, Große Klassische Küche in U-Form mit Unterbauwaschbecken, profilierten Schrankfronten, weißen Schränken, Marmor-Arbeitsplatte, Küchenrückwand in Blau, Rückwand aus Keramikfliesen, Elektrogeräten mit Frontblende, braunem Holzboden, Kücheninsel und weißer Arbeitsplatte in New York
Geschlossene, Große Klassische Küche in U-Form mit Unterbauwaschbecken, profilierten Schrankfronten, weißen Schränken, Marmor-Arbeitsplatte, Küchenrückwand in Blau, Rückwand aus Keramikfliesen, Elektrogeräten mit Frontblende, braunem Holzboden, Kücheninsel und weißer Arbeitsplatte in New York
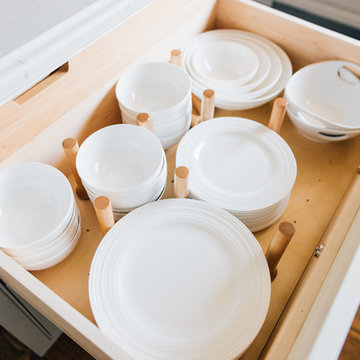
Photo: Stacy Allen with Mountainside Photography.
Custom Cabinets: Lovewood Studio (Dave Hayes)
Every drawer and cabinet in this beautiful and functional kitchen are CUSTOM with all the bells and whistles.
Dinner ware organization, under-sink pull-out drawer, built-in spice rack pull out, lazy susan in pantry cabinet, pop-up mixer pull-outs, trash can pull-out over trash pull-out, utensils pull-out drawer, Keurig pull out, tray dividers in oven cabinet, 2-tier utensils pull-out over dinnerware drawer, wine rack pull-out with refrigeration, ice-maker cabinet, refrigerator over-lay panels.
Countertops & Backsplash: Quartz, 3cm Cambria in "Ella"
Cabinets: Base Color: Shermin Williams "Heron plum"(sw6070); brush glazed with a custom zinc colored glaze.
Farm Sink & Fixtures: Kohler
Pendant Lighting over Island: Model 088846
Precision Homecrafters was named Remodeler of the Year by the Alabama Home Builders Association. Since 2006, we've been recognized with over 51 Alabama remodeling awards for excellence in remodeling. Our customers find that our highly awarded team makes it easy for you to get the finished home you want and that we save them money compared to contractors with less experience.
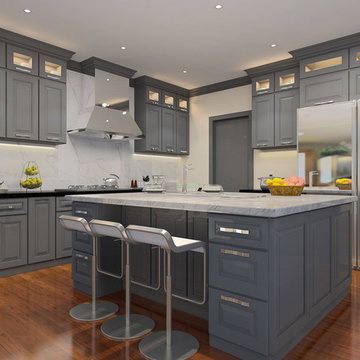
Mittelgroße Klassische Wohnküche in L-Form mit profilierten Schrankfronten, grauen Schränken, Marmor-Arbeitsplatte, Küchenrückwand in Weiß, Rückwand aus Marmor, Küchengeräten aus Edelstahl, dunklem Holzboden, Kücheninsel und braunem Boden in Orange County
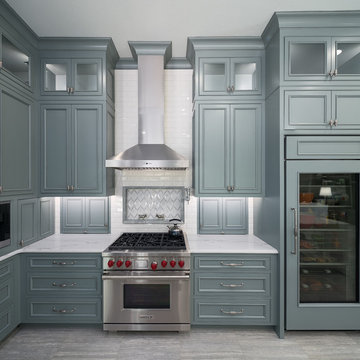
Helene Terry is an award winning Kitchen Design Specialist. She works with homeowners and designers to create a kitchen space that uses every square inch of area available. Her superb planning ability transforms the kitchen into functional, useable space that flows and performs. She creates detailed drawings, floor plans and perspectives to communicate the new design to all trades and principals.
The owner of this beautiful blue kitchen had a great sense of style This a custom remodel that included the demolition of 3 walls and the relocation of the central island. You'll note the focal point of the new island which has two (2) Miele dishwashers, a Sub Zero icemaker and various custom recycling and pull out bins. There is seasonal storage for dishes in front of the barstools. Spacious walkways between wall counters and island of 41"-48" allow 2 cooks to move easily. There are 2 sinks in the island at right angles to facilitate conversation.
On the side walls, custom cabinets go all the way to the ceiling. The custom color and glaze is from Benjamin Moore and was specified by the Interior Designer, Charlotte Comer. Flanking the Wolf 36" range and built into the wall are two appliance garages with concealed electrical outlets. One garage houses the owner's blender and pulls out on a tray. The other one houses spices.
The Sub-Zero integrated refrigerator with glass door is 36" wide. There are other integrated refrigerator drawers as well. The Vent Hood is from Best with a 900 cfm remote blower. There is a pot filler spout behind the range. To the left of the range is a plumbed Miele coffee maker.
The backsplash is recessed with contrasting tiles inserts and bullnose trim from Antique Floors. Cabinet Hardware is from Top Knob. The flooring is a Silver Travertine from Porcelanosa laid on a straight stack. The counter top is Carerra Marble from Aria Stone fabricated by Holland Marble.
The microwave and additional appliances garages are concealed behind the range wall in a former under stairway pantry. This space acts as a second staging area for large dinner parties and to conceal frequently used appliances.
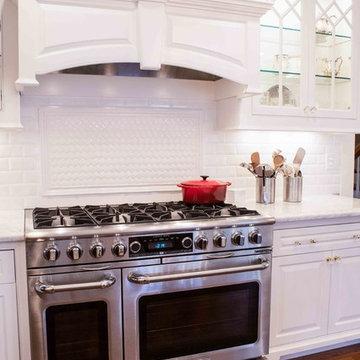
Winner of the Ohio Valley NARI Contractor of the Year Award for Best Residential Kitchen ($60,001-$100,000).
Große Klassische Küche ohne Insel mit Landhausspüle, profilierten Schrankfronten, weißen Schränken, Marmor-Arbeitsplatte, Küchenrückwand in Weiß, Rückwand aus Metrofliesen, Küchengeräten aus Edelstahl und braunem Holzboden in Cincinnati
Große Klassische Küche ohne Insel mit Landhausspüle, profilierten Schrankfronten, weißen Schränken, Marmor-Arbeitsplatte, Küchenrückwand in Weiß, Rückwand aus Metrofliesen, Küchengeräten aus Edelstahl und braunem Holzboden in Cincinnati
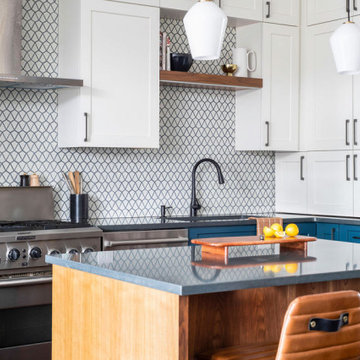
As much as we love a sleek all white kitchen, seeing some color is refreshing. The white and blue cabinets give this kitchen a bright and modern touch.
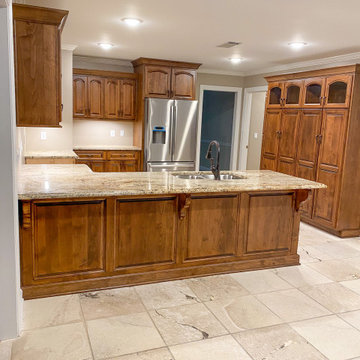
Stained Alder Cabinets
Große Mediterrane Wohnküche in U-Form mit Unterbauwaschbecken, profilierten Schrankfronten, hellbraunen Holzschränken, Granit-Arbeitsplatte, Küchengeräten aus Edelstahl, Halbinsel, beigem Boden und beiger Arbeitsplatte in Sonstige
Große Mediterrane Wohnküche in U-Form mit Unterbauwaschbecken, profilierten Schrankfronten, hellbraunen Holzschränken, Granit-Arbeitsplatte, Küchengeräten aus Edelstahl, Halbinsel, beigem Boden und beiger Arbeitsplatte in Sonstige
Gehobene Küchen mit profilierten Schrankfronten Ideen und Design
8