Küchen mit profilierten Schrankfronten Ideen und Design
Suche verfeinern:
Budget
Sortieren nach:Heute beliebt
141 – 160 von 27.193 Fotos
1 von 3
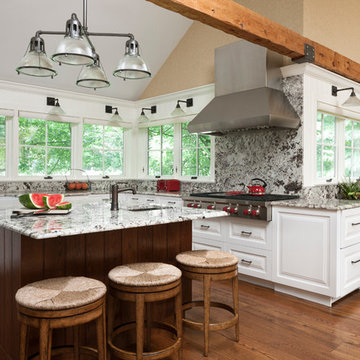
Bruce Buck
Klassische Wohnküche in L-Form mit Unterbauwaschbecken, profilierten Schrankfronten, weißen Schränken, Granit-Arbeitsplatte, bunter Rückwand, Küchengeräten aus Edelstahl, braunem Holzboden und Kücheninsel in New York
Klassische Wohnküche in L-Form mit Unterbauwaschbecken, profilierten Schrankfronten, weißen Schränken, Granit-Arbeitsplatte, bunter Rückwand, Küchengeräten aus Edelstahl, braunem Holzboden und Kücheninsel in New York

A 1960's bungalow with the original plywood kitchen, did not meet the needs of a Louisiana professional who wanted a country-house inspired kitchen. The result is an intimate kitchen open to the family room, with an antique Mexican table repurposed as the island.
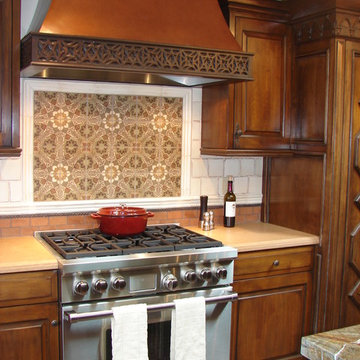
Einzeilige, Mittelgroße, Geschlossene Mediterrane Küche mit profilierten Schrankfronten, hellbraunen Holzschränken, Küchenrückwand in Beige, Küchengeräten aus Edelstahl, Kücheninsel, Granit-Arbeitsplatte und Rückwand aus Mosaikfliesen in San Diego
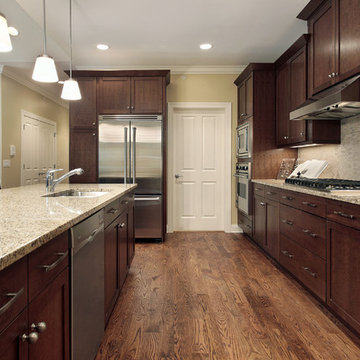
Custom-made kitchen design with beautiful counter tops and steel appliances.
Zweizeilige, Große Moderne Wohnküche mit Einbauwaschbecken, profilierten Schrankfronten, dunklen Holzschränken, Onyx-Arbeitsplatte, Küchengeräten aus Edelstahl, braunem Holzboden, Küchenrückwand in Grau, Rückwand aus Porzellanfliesen, Kücheninsel und braunem Boden in Los Angeles
Zweizeilige, Große Moderne Wohnküche mit Einbauwaschbecken, profilierten Schrankfronten, dunklen Holzschränken, Onyx-Arbeitsplatte, Küchengeräten aus Edelstahl, braunem Holzboden, Küchenrückwand in Grau, Rückwand aus Porzellanfliesen, Kücheninsel und braunem Boden in Los Angeles
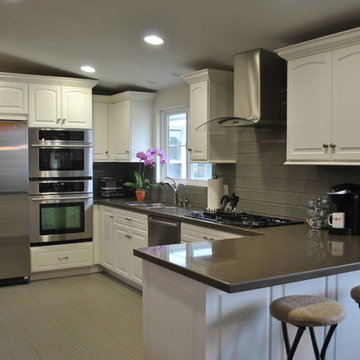
Transformational design taking an enclosed fifties kitchen into an open concept floor plan. Stainless steel appliances, solid surface counter tops, and glass tile back splash create a light open atmosphere. The kitchen is now easy for everyday use as well as entertaining.

This kitchen was designed for The House and Garden show house which was organised by the IDDA (now The British Institute of Interior Design). Tim Wood was invited to design the kitchen for the showhouse in the style of a Mediterranean villa. Tim Wood designed the kitchen area which ran seamlessly into the dining room, the open garden area next to it was designed by Kevin Mc Cloud.
This bespoke kitchen was made from maple with quilted maple inset panels. All the drawers were made of solid maple and dovetailed and the handles were specially designed in pewter. The work surfaces were made from white limestone and the sink from a solid limestone block. A large storage cupboard contains baskets for food and/or children's toys. The larder cupboard houses a limestone base for putting hot food on and flush maple double sockets for electrical appliances. This maple kitchen has a pale and stylish look with timeless appeal.
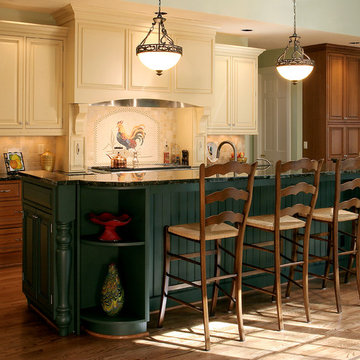
Greenfield cabinets in 3 finishes. Warm cherry wood, hunter green painted and light yellow painted upper wall cabinets. Slab 3 cm uba tuba granite.
Urige Küche mit profilierten Schrankfronten, beigen Schränken, Küchenrückwand in Beige und Mauersteinen in Portland
Urige Küche mit profilierten Schrankfronten, beigen Schränken, Küchenrückwand in Beige und Mauersteinen in Portland

The design criteria for this home was to create an open floor plan while still defining the various uses within the space. Through the play of finishes and architectural decisions, the kitchen, living room, and dining room flow well from space to space.
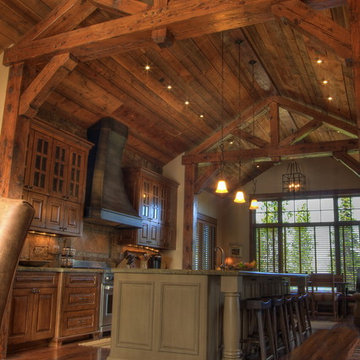
Zweizeilige Rustikale Wohnküche mit profilierten Schrankfronten und hellbraunen Holzschränken in Sonstige
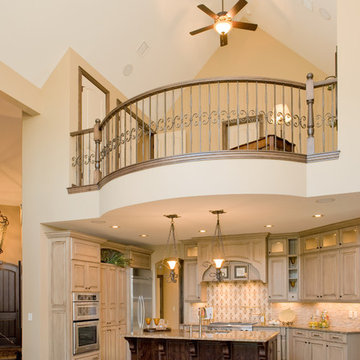
Offene Klassische Küche in U-Form mit profilierten Schrankfronten, beigen Schränken, Küchenrückwand in Beige und Küchengeräten aus Edelstahl in Wichita
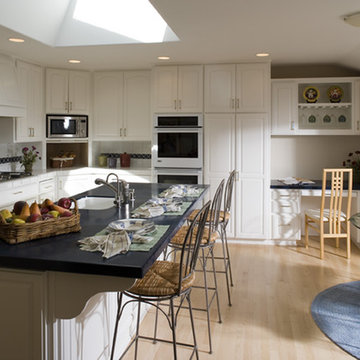
Klassische Wohnküche mit profilierten Schrankfronten und weißen Schränken in San Francisco

Builder: Markay Johnson Construction
visit: www.mjconstruction.com
Project Details:
Located on a beautiful corner lot of just over one acre, this sumptuous home presents Country French styling – with leaded glass windows, half-timber accents, and a steeply pitched roof finished in varying shades of slate. Completed in 2006, the home is magnificently appointed with traditional appeal and classic elegance surrounding a vast center terrace that accommodates indoor/outdoor living so easily. Distressed walnut floors span the main living areas, numerous rooms are accented with a bowed wall of windows, and ceilings are architecturally interesting and unique. There are 4 additional upstairs bedroom suites with the convenience of a second family room, plus a fully equipped guest house with two bedrooms and two bathrooms. Equally impressive are the resort-inspired grounds, which include a beautiful pool and spa just beyond the center terrace and all finished in Connecticut bluestone. A sport court, vast stretches of level lawn, and English gardens manicured to perfection complete the setting.
Photographer: Bernard Andre Photography
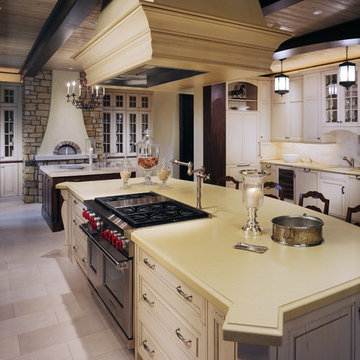
Klassische Küche mit profilierten Schrankfronten, weißen Schränken und Küchengeräten aus Edelstahl in Denver

Mittelgroße Klassische Küche in L-Form mit profilierten Schrankfronten, Kalk-Rückwand, Unterbauwaschbecken, dunklen Holzschränken, Granit-Arbeitsplatte, Küchenrückwand in Beige, Küchengeräten aus Edelstahl, Kalkstein, Halbinsel, beigem Boden und beiger Arbeitsplatte in Cleveland
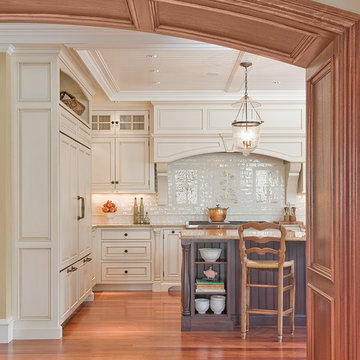
Klassische Küchenbar mit weißen Schränken, Küchenrückwand in Weiß, profilierten Schrankfronten und Elektrogeräten mit Frontblende in Boston
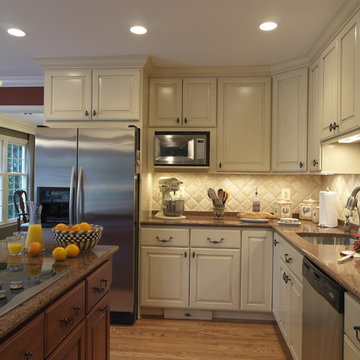
Klassische Küche mit Waschbecken, profilierten Schrankfronten, beigen Schränken und Küchengeräten aus Edelstahl in Washington, D.C.
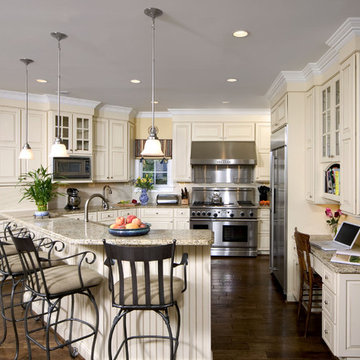
Klassische Küchenbar mit Küchengeräten aus Edelstahl, Granit-Arbeitsplatte, profilierten Schrankfronten und beigen Schränken in Washington, D.C.
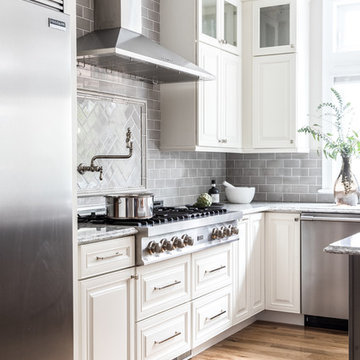
In the kitchen, the use of Kraftmaid cabinetry in a "canvas" finish around the perimeter of the room and an island in "aged river rock" helped achieve both a bright and warm feeling. The ceramic tile backsplash in dove gray and polished quartz countertops in Cambria-Berwyn with an ogee edge complete the space.
Erin Little Photography
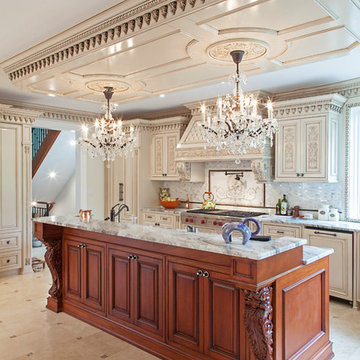
Geräumige, Geschlossene Klassische Küche in U-Form mit profilierten Schrankfronten, beigen Schränken, Granit-Arbeitsplatte, Kücheninsel, Küchengeräten aus Edelstahl, beigem Boden, grauer Arbeitsplatte, Landhausspüle, Küchenrückwand in Weiß, Rückwand aus Mosaikfliesen und Keramikboden in New York
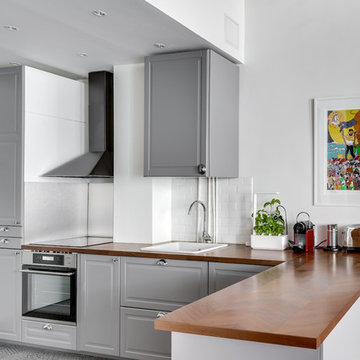
Mediterrane Küche in L-Form mit Einbauwaschbecken, profilierten Schrankfronten, grauen Schränken, Arbeitsplatte aus Holz, Küchenrückwand in Weiß, Rückwand aus Metrofliesen, Küchengeräten aus Edelstahl, Halbinsel, grauem Boden und brauner Arbeitsplatte in Paris
Küchen mit profilierten Schrankfronten Ideen und Design
8