Küchen mit profilierten Schrankfronten Ideen und Design
Suche verfeinern:
Budget
Sortieren nach:Heute beliebt
1 – 20 von 366 Fotos
1 von 3

Klassische Küche in U-Form mit Unterbauwaschbecken, profilierten Schrankfronten, beigen Schränken, Küchenrückwand in Beige und Elektrogeräten mit Frontblende in Charlotte
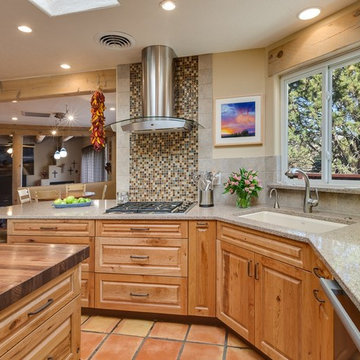
Mittelgroße Mediterrane Wohnküche mit Unterbauwaschbecken, profilierten Schrankfronten, hellen Holzschränken, Küchenrückwand in Grau, Rückwand aus Steinfliesen, Küchengeräten aus Edelstahl, Terrakottaboden, Kücheninsel und Quarzwerkstein-Arbeitsplatte in Albuquerque
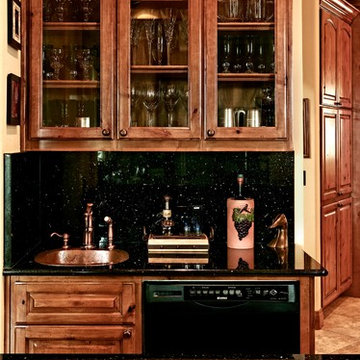
Black Galaxy granite used for a dark counter top and backsplash.
Geschlossene, Zweizeilige, Mittelgroße Klassische Küche mit Einbauwaschbecken, profilierten Schrankfronten, hellbraunen Holzschränken, Granit-Arbeitsplatte, Küchenrückwand in Schwarz, Rückwand aus Stein, schwarzen Elektrogeräten und Travertin in Austin
Geschlossene, Zweizeilige, Mittelgroße Klassische Küche mit Einbauwaschbecken, profilierten Schrankfronten, hellbraunen Holzschränken, Granit-Arbeitsplatte, Küchenrückwand in Schwarz, Rückwand aus Stein, schwarzen Elektrogeräten und Travertin in Austin
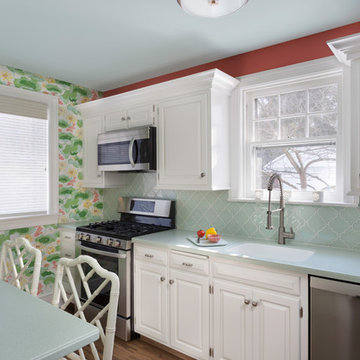
Recently retired, this couple wanted and needed to update their kitchen. It was dark, lifeless and cramped. We had two constraints: a tight budget and not being able to expand the footprint. The client wanted a bright, happy kitchen, and loves corals and sea foam greens. They wanted it to be fun. Knowing that they had some pieces from the orient we allowed that influence to flow into this room as well. We removed the drop ceiling, added crown molding, light rail, two new cabinets, a new range, and an eating area. Sea foam green Corian countertop is integrated with a white corian sink. Glazzio arabesque tiles add a beautiful texture to the backsplash. The finished galley kitchen was functional, fun and they now use it more than ever.
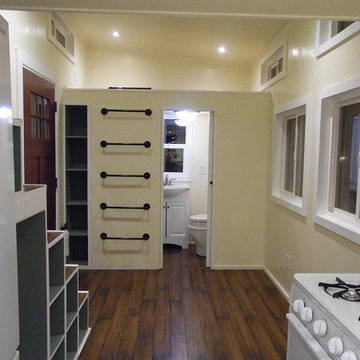
Completed Tiny Home ready for Delivery.
Offene, Kleine Klassische Küche ohne Insel in U-Form mit Einbauwaschbecken, profilierten Schrankfronten, weißen Schränken, weißen Elektrogeräten, dunklem Holzboden, braunem Boden und beiger Arbeitsplatte in Houston
Offene, Kleine Klassische Küche ohne Insel in U-Form mit Einbauwaschbecken, profilierten Schrankfronten, weißen Schränken, weißen Elektrogeräten, dunklem Holzboden, braunem Boden und beiger Arbeitsplatte in Houston
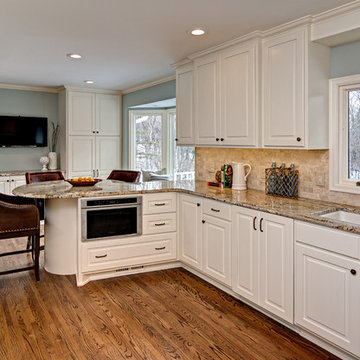
This kitchen transformation allowed for more storage space and opened up the kitchen work areas.
We removed the kitchen table and incorporated a round peninsula eating area. Doing this allowed for additional storage on the back wall. We removed fireplace and inserted a double oven and built in refrigerator on the back wall opposite the sink. We added panel details on the side walls to match the existing paneling throughout the home. We updated the kitchen by changing the tile flooring to hardwood to match the adjoining rooms. The new bay window allows for cozy window seating.
We opened up the front entryway to open up the sight-line through the kitchen and into the back yard. The seldom used front entry closet was changed into a “hidden bar” with backlit honey onyx countertop when doors are opened. The antiqued mirrored glass is reflected from the back of the bar and is also in the paneled doors.
Builder Credit: Plekkenpol Builders
Photo Credit: Mark Ehlen of Ehlen Creative Communications, LLC
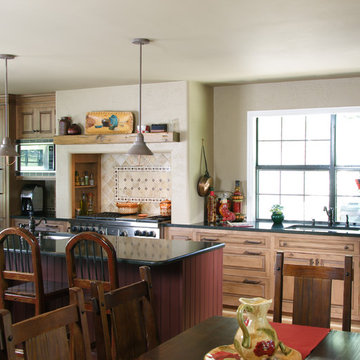
The Kitchen Source, Kevin Marple photography
Klassische Wohnküche mit Unterbauwaschbecken, profilierten Schrankfronten, hellbraunen Holzschränken und bunter Rückwand in Dallas
Klassische Wohnküche mit Unterbauwaschbecken, profilierten Schrankfronten, hellbraunen Holzschränken und bunter Rückwand in Dallas
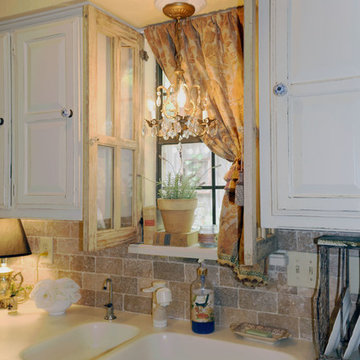
Diana Clary
Geschlossene, Zweizeilige, Mittelgroße Shabby-Chic Küche mit integriertem Waschbecken, profilierten Schrankfronten, Schränken im Used-Look, Mineralwerkstoff-Arbeitsplatte, bunter Rückwand, Rückwand aus Keramikfliesen, Küchengeräten aus Edelstahl und Keramikboden in Dallas
Geschlossene, Zweizeilige, Mittelgroße Shabby-Chic Küche mit integriertem Waschbecken, profilierten Schrankfronten, Schränken im Used-Look, Mineralwerkstoff-Arbeitsplatte, bunter Rückwand, Rückwand aus Keramikfliesen, Küchengeräten aus Edelstahl und Keramikboden in Dallas
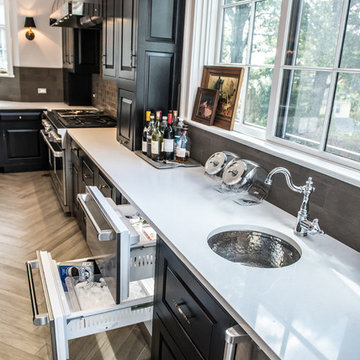
This space had the potential for greatness but was stuck in the 1980's era. We were able to transform and re-design this kitchen that now enables it to be called not just a "dream Kitchen", but also holds the award for "Best Kitchen in Westchester for 2016 by Westchester Home Magazine". Features in the kitchen are as follows: Inset cabinet construction, Maple Wood, Onyx finish, Raised Panel Door, sliding ladder, huge Island with seating, pull out drawers for big pots and baking pans, pullout storage under sink, mini bar, overhead television, builtin microwave in Island, massive stainless steel range and hood, Office area, Quartz counter top.
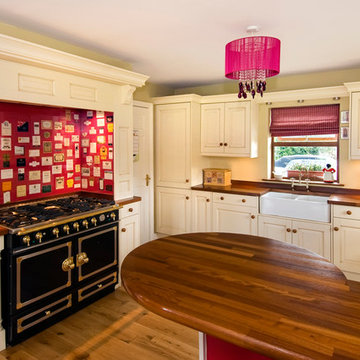
Anna Frins Photography
Klassische Küche mit Landhausspüle, Arbeitsplatte aus Holz, profilierten Schrankfronten, beigen Schränken und schwarzen Elektrogeräten in Sonstige
Klassische Küche mit Landhausspüle, Arbeitsplatte aus Holz, profilierten Schrankfronten, beigen Schränken und schwarzen Elektrogeräten in Sonstige
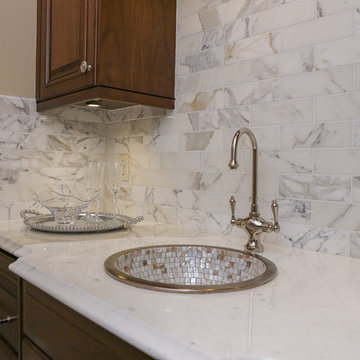
Designed by Melodie Durham of Durham Designs & Consulting, LLC. Photo by Livengood Photographs [www.livengoodphotographs.com/design].
Geschlossene, Einzeilige, Geräumige Klassische Küche ohne Insel mit Einbauwaschbecken, profilierten Schrankfronten, dunklen Holzschränken, Marmor-Arbeitsplatte, bunter Rückwand, Rückwand aus Steinfliesen, Elektrogeräten mit Frontblende und dunklem Holzboden in Charlotte
Geschlossene, Einzeilige, Geräumige Klassische Küche ohne Insel mit Einbauwaschbecken, profilierten Schrankfronten, dunklen Holzschränken, Marmor-Arbeitsplatte, bunter Rückwand, Rückwand aus Steinfliesen, Elektrogeräten mit Frontblende und dunklem Holzboden in Charlotte
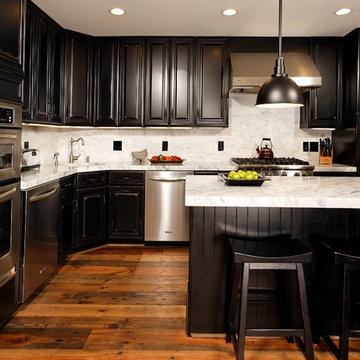
We had a batch of reclaimed heart pine beams and decking from a textile mill in Lincolnton, NC that had so much character it could not be graded like our other reclaimed heart pine. So we began work on a prefinished color that would do this unique wood justice. Finally, after numerous attempts, we found the perfect color. Now, what do you call a floor with this kind of attitude? After a few beers on a Friday afternoon, the “Old Dirty Goat” was born. Just take a look at this floor and you’ll understand the name.

A fresh traditional kitchen design much like a spring day - light, airy and inviting.
Klassische Küche mit Landhausspüle, profilierten Schrankfronten, weißen Schränken und weißer Arbeitsplatte in Chicago
Klassische Küche mit Landhausspüle, profilierten Schrankfronten, weißen Schränken und weißer Arbeitsplatte in Chicago

Linda Oyama Bryan, photographer
Raised panel, white cabinet kitchen with oversize island, hand hewn ceiling beams, apron front farmhouse sink and calcutta gold countertops. Dark, distressed hardwood floors. Two pendant lights. Cabinet style range hood.
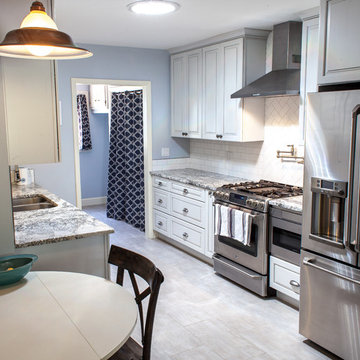
Nickolas Loftus
Zweizeilige, Kleine Klassische Wohnküche ohne Insel mit Unterbauwaschbecken, profilierten Schrankfronten, weißen Schränken, Granit-Arbeitsplatte, Küchenrückwand in Weiß, Rückwand aus Keramikfliesen, Küchengeräten aus Edelstahl und Keramikboden in Boise
Zweizeilige, Kleine Klassische Wohnküche ohne Insel mit Unterbauwaschbecken, profilierten Schrankfronten, weißen Schränken, Granit-Arbeitsplatte, Küchenrückwand in Weiß, Rückwand aus Keramikfliesen, Küchengeräten aus Edelstahl und Keramikboden in Boise
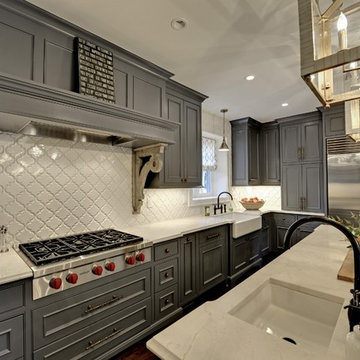
Große Klassische Wohnküche in U-Form mit profilierten Schrankfronten, grauen Schränken, Küchenrückwand in Weiß, Küchengeräten aus Edelstahl, dunklem Holzboden, Kücheninsel, Landhausspüle, Mineralwerkstoff-Arbeitsplatte, Rückwand aus Glasfliesen und braunem Boden in Minneapolis
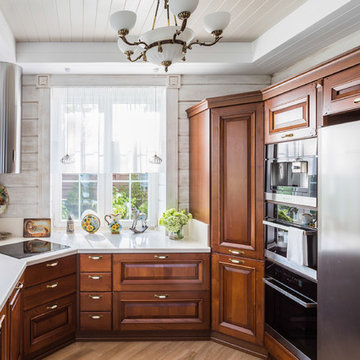
Mittelgroße Klassische Küche mit profilierten Schrankfronten, hellbraunen Holzschränken, Marmor-Arbeitsplatte, Küchenrückwand in Beige, Küchengeräten aus Edelstahl, Waschbecken und beigem Boden in Moskau
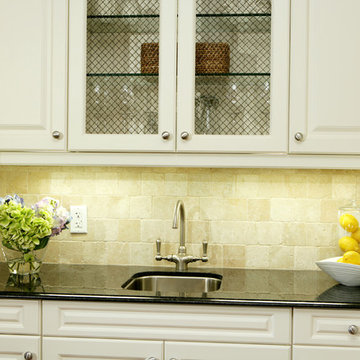
Custom millwork for this panty makes for another beautiful prep/serving area. This project is 5+ years old. Most items shown are custom (eg. millwork, upholstered furniture, drapery). Most goods are no longer available. Benjamin Moore paint.
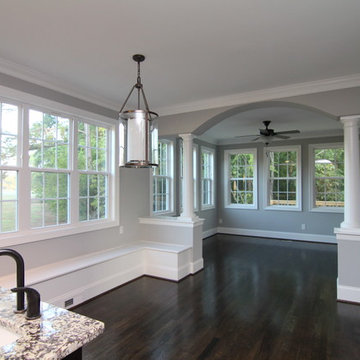
The kitchen, breakfast nook, and sun room are one wing of this 5 bedroom house plan. A built in window bench offers seating and storage. An arched entrance with dual white columns welcomes you to the sun room. Custom home built by Raleigh custom builder Stanton Homes.

Mittelgroße Urige Küche in L-Form mit profilierten Schrankfronten, dunklen Holzschränken, Küchenrückwand in Beige, Kücheninsel, Elektrogeräten mit Frontblende, Landhausspüle, Granit-Arbeitsplatte, Rückwand aus Porzellanfliesen, Travertin und beigem Boden in Sonstige
Küchen mit profilierten Schrankfronten Ideen und Design
1