Küchen mit profilierten Schrankfronten und bunten Elektrogeräten Ideen und Design
Suche verfeinern:
Budget
Sortieren nach:Heute beliebt
1 – 20 von 1.343 Fotos
1 von 3

Geschlossene, Kleine Klassische Küche in U-Form mit Unterbauwaschbecken, profilierten Schrankfronten, gelben Schränken, Quarzwerkstein-Arbeitsplatte, Küchenrückwand in Weiß, Rückwand aus Mosaikfliesen, bunten Elektrogeräten, Porzellan-Bodenfliesen, braunem Boden, brauner Arbeitsplatte und Kassettendecke in Moskau

Colorful kitchen, plaster hood with inset tile details, glass front cabinet uppers
Cesar Rubio Photography
Project designed by Susie Hersker’s Scottsdale interior design firm Design Directives. Design Directives is active in Phoenix, Paradise Valley, Cave Creek, Carefree, Sedona, and beyond.
For more about Design Directives, click here: https://susanherskerasid.com/

Rustic kitchen cabinets with green Viking appliances. Cabinets were built by Fedewa Custom Works. Warm, sunset colors make this kitchen very inviting. Steamboat Springs, Colorado. The cabinets are knotty alder wood, with a stain and glaze we developed here in our shop.
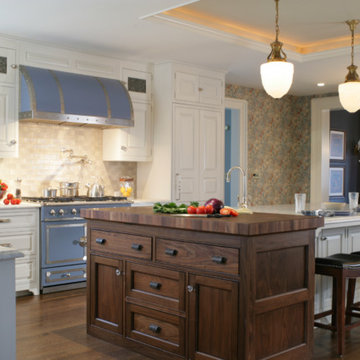
This handmade custom designed kitchen was created for an historic restoration project in Northern NJ. Handmade white cabinetry is a bright and airy pallet for the home, while the Provence Blue Cornufe with matching custom hood adds a unique splash of color. While the large farm sink is great for cleaning up, the prep sink in the island is handily located right next to the end grain butcher block counter top for chopping. The island is anchored by a tray ceiling and two antique lanterns. A pot filler is located over the range for convenience.

A small kitchen and breakfast room were combined into one open kitchen for this 1930s house in San Francisco.
Builder: Mark Van Dessel
Cabinets: Victor Di Nova (Santa Barbara)
Custom tiles: Wax-Bing (Philo, CA)
Custom Lighting: Valarie Adams (Santa Rosa, CA)
Photo by Eric Rorer

фотографы: Екатерина Титенко, Анна Чернышова, дизайнер: Алла Сеничева
Offene, Kleine Stilmix Küche in L-Form mit Einbauwaschbecken, profilierten Schrankfronten, grauen Schränken, Mineralwerkstoff-Arbeitsplatte, Küchenrückwand in Beige, Rückwand aus Keramikfliesen, bunten Elektrogeräten, Laminat, Kücheninsel und beiger Arbeitsplatte in Sankt Petersburg
Offene, Kleine Stilmix Küche in L-Form mit Einbauwaschbecken, profilierten Schrankfronten, grauen Schränken, Mineralwerkstoff-Arbeitsplatte, Küchenrückwand in Beige, Rückwand aus Keramikfliesen, bunten Elektrogeräten, Laminat, Kücheninsel und beiger Arbeitsplatte in Sankt Petersburg
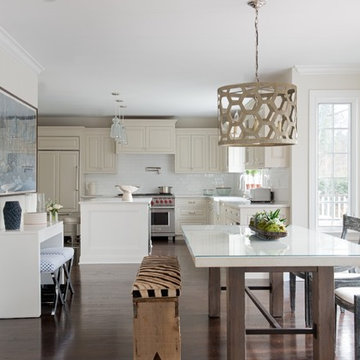
Complete kitchen renovation, new cabinets, kitchen island, marble countertops, and wood flooring as well as furniture which includes a custom concrete table and lighting fixture. Photo Credit: Jane Beiles

This homeowner loved her home and location, but it needed updating and a more efficient use of the condensed space she had for her kitchen.
We were creative in opening the kitchen and a small eat-in area to create a more open kitchen for multiple cooks to work together. We created a coffee station/serving area with floating shelves, and in order to preserve the existing windows, we stepped a base cabinet down to maintain adequate counter prep space. With custom cabinetry reminiscent of the era of this home and a glass tile back splash she loved, we were able to give her the kitchen of her dreams in a home she already loved. We attended a holiday cookie party at her home upon completion, and were able to experience firsthand, multiple cooks in the kitchen and hear the oohs and ahhs from family and friends about the amazing transformation of her spaces.
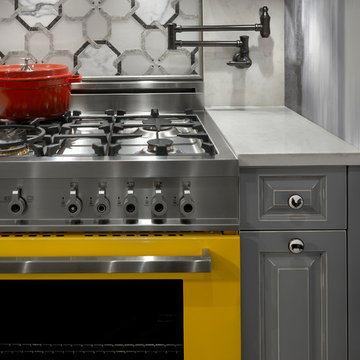
Zweizeilige, Kleine, Geschlossene Stilmix Küche ohne Insel mit profilierten Schrankfronten, grauen Schränken, Granit-Arbeitsplatte, Küchenrückwand in Weiß, Rückwand aus Mosaikfliesen, bunten Elektrogeräten, Landhausspüle und Porzellan-Bodenfliesen in Chicago
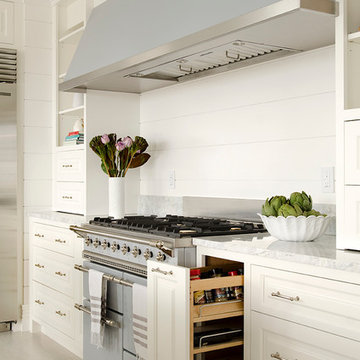
Photo Credit: Jamie Salomon
Große Klassische Wohnküche mit profilierten Schrankfronten, weißen Schränken, bunten Elektrogeräten und Kücheninsel in Boston
Große Klassische Wohnküche mit profilierten Schrankfronten, weißen Schränken, bunten Elektrogeräten und Kücheninsel in Boston
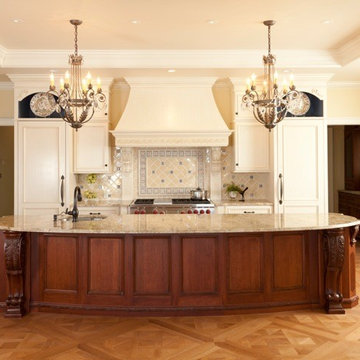
Michael Eudenbach
Große Mediterrane Wohnküche in L-Form mit Unterbauwaschbecken, profilierten Schrankfronten, weißen Schränken, Granit-Arbeitsplatte, bunter Rückwand, Rückwand aus Keramikfliesen, bunten Elektrogeräten, braunem Holzboden, Kücheninsel, braunem Boden und beiger Arbeitsplatte in Salt Lake City
Große Mediterrane Wohnküche in L-Form mit Unterbauwaschbecken, profilierten Schrankfronten, weißen Schränken, Granit-Arbeitsplatte, bunter Rückwand, Rückwand aus Keramikfliesen, bunten Elektrogeräten, braunem Holzboden, Kücheninsel, braunem Boden und beiger Arbeitsplatte in Salt Lake City
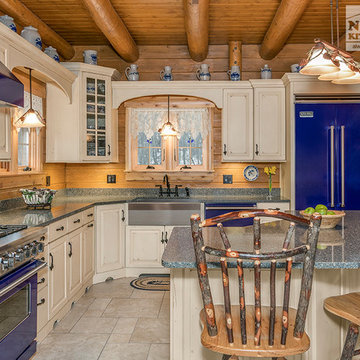
This kitchen remodel by Showplace was designed by Gienah from our Manchester showroom. This beautiful kitchen was built inside of a custom log cabin home in Londonderry, New Hampshire. The home was designed by Ward Cedar Log Homes in Maine. The kitchen features Showplace full overlay cabinetry, Cambria quartz countertops, and blue Viking appliances. The customer paid special attention to the small details in the home, including custom branch-looking hardware, custom island seating, a granite (hello, NH!) pedestal sink in the bathroom, New Hampshire wall decor, and more! A truly unique home, with a unique kitchen to match!
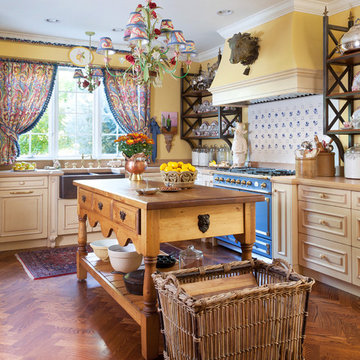
Emily Minton Redfield
Country Küche mit Landhausspüle, profilierten Schrankfronten, beigen Schränken, bunter Rückwand, Rückwand aus Keramikfliesen, bunten Elektrogeräten, braunem Holzboden und Kücheninsel in Denver
Country Küche mit Landhausspüle, profilierten Schrankfronten, beigen Schränken, bunter Rückwand, Rückwand aus Keramikfliesen, bunten Elektrogeräten, braunem Holzboden und Kücheninsel in Denver
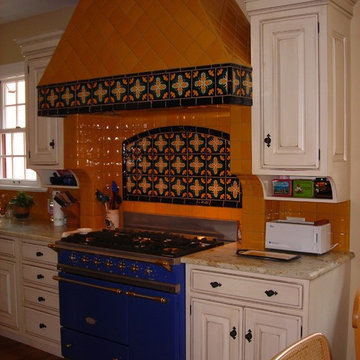
Mexican Talavera kitchen tile
Einzeilige, Mittelgroße Mediterrane Wohnküche mit profilierten Schrankfronten, weißen Schränken, bunter Rückwand, Rückwand aus Keramikfliesen, bunten Elektrogeräten, Kücheninsel und schwarzer Arbeitsplatte in Sacramento
Einzeilige, Mittelgroße Mediterrane Wohnküche mit profilierten Schrankfronten, weißen Schränken, bunter Rückwand, Rückwand aus Keramikfliesen, bunten Elektrogeräten, Kücheninsel und schwarzer Arbeitsplatte in Sacramento
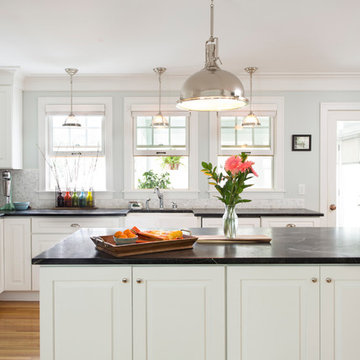
Eul Photography
Klassische Küche mit Landhausspüle, profilierten Schrankfronten, bunter Rückwand, bunten Elektrogeräten, hellem Holzboden und Kücheninsel in Minneapolis
Klassische Küche mit Landhausspüle, profilierten Schrankfronten, bunter Rückwand, bunten Elektrogeräten, hellem Holzboden und Kücheninsel in Minneapolis
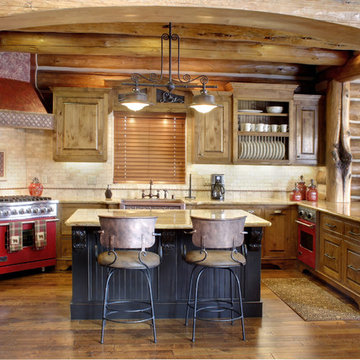
Offene, Mittelgroße Urige Küche in U-Form mit Landhausspüle, profilierten Schrankfronten, hellbraunen Holzschränken, Küchenrückwand in Beige, bunten Elektrogeräten, Kücheninsel, Granit-Arbeitsplatte, Rückwand aus Keramikfliesen, braunem Holzboden und braunem Boden in Seattle
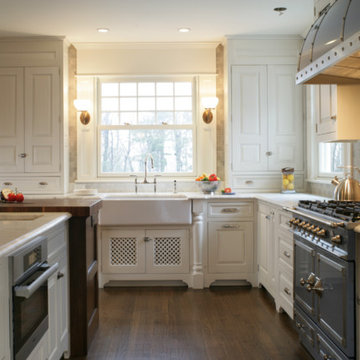
This handmade custom designed kitchen was created for an historic restoration project in Northern NJ. Handmade white cabinetry is a bright and airy pallet for the home, while the Provence Blue Cornufe with matching custom hood adds a unique splash of color. While the large farm sink is great for cleaning up, the prep sink in the island is handily located right next to the end grain butcher block counter top for chopping. The island is anchored by a tray ceiling and two antique lanterns. A pot filler is located over the range for convenience.
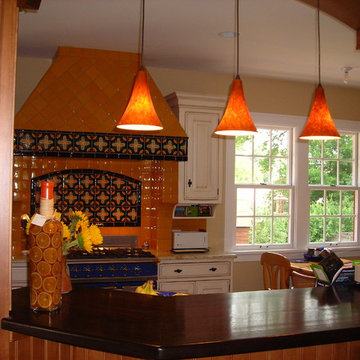
Mexican Talavera kitchen tile
Einzeilige, Mittelgroße Mediterrane Wohnküche mit profilierten Schrankfronten, weißen Schränken, bunter Rückwand, Rückwand aus Keramikfliesen, bunten Elektrogeräten, Kücheninsel und schwarzer Arbeitsplatte in Sacramento
Einzeilige, Mittelgroße Mediterrane Wohnküche mit profilierten Schrankfronten, weißen Schränken, bunter Rückwand, Rückwand aus Keramikfliesen, bunten Elektrogeräten, Kücheninsel und schwarzer Arbeitsplatte in Sacramento
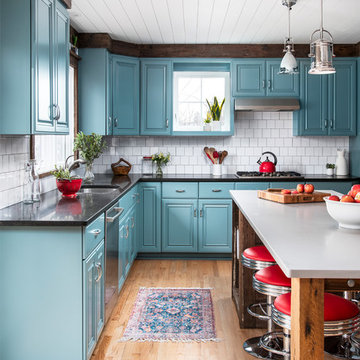
It all started with a retro red fridge. Next came the teal cabinet paint color, and then the custom island made of reclaimed wood. Of course there is also the shiplap on the ceiling, the 3 different pendant lights, the concrete quartz countertop, and the retro stools. The sum of the parts equals a kitchen that is second to none!
Photo: Picture Perfect House
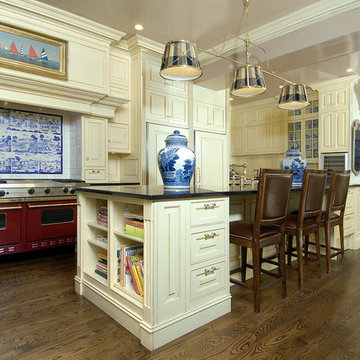
Geräumige Maritime Küche in L-Form mit beigen Schränken, bunter Rückwand, Rückwand aus Keramikfliesen, dunklem Holzboden, Kücheninsel, Vorratsschrank, profilierten Schrankfronten und bunten Elektrogeräten in New York
Küchen mit profilierten Schrankfronten und bunten Elektrogeräten Ideen und Design
1