Küchen mit profilierten Schrankfronten und grüner Arbeitsplatte Ideen und Design
Suche verfeinern:
Budget
Sortieren nach:Heute beliebt
21 – 40 von 328 Fotos

P. Seletskiy
Große Klassische Wohnküche in L-Form mit Granit-Arbeitsplatte, Unterbauwaschbecken, profilierten Schrankfronten, weißen Schränken, Küchenrückwand in Beige, Rückwand aus Porzellanfliesen, Küchengeräten aus Edelstahl, Porzellan-Bodenfliesen, Kücheninsel und grüner Arbeitsplatte in Philadelphia
Große Klassische Wohnküche in L-Form mit Granit-Arbeitsplatte, Unterbauwaschbecken, profilierten Schrankfronten, weißen Schränken, Küchenrückwand in Beige, Rückwand aus Porzellanfliesen, Küchengeräten aus Edelstahl, Porzellan-Bodenfliesen, Kücheninsel und grüner Arbeitsplatte in Philadelphia
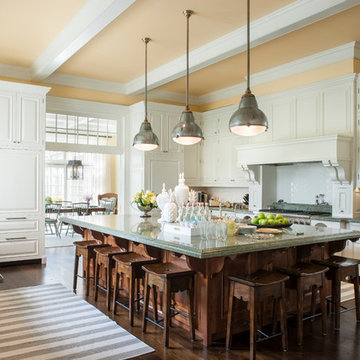
Mark P. Finlay Architects, AIA
Warren Jagger Photography
Geschlossene, Große Klassische Küche in U-Form mit profilierten Schrankfronten, weißen Schränken, Küchenrückwand in Weiß, dunklem Holzboden, Kücheninsel, braunem Boden, Marmor-Arbeitsplatte, Rückwand aus Keramikfliesen, Elektrogeräten mit Frontblende und grüner Arbeitsplatte in New York
Geschlossene, Große Klassische Küche in U-Form mit profilierten Schrankfronten, weißen Schränken, Küchenrückwand in Weiß, dunklem Holzboden, Kücheninsel, braunem Boden, Marmor-Arbeitsplatte, Rückwand aus Keramikfliesen, Elektrogeräten mit Frontblende und grüner Arbeitsplatte in New York
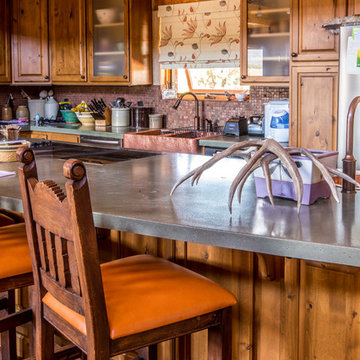
Green concrete counters in this kitchen are accented with copper tiles and a copper sink. Orange upholstery on the vintage bar stools add whimsy while complementing the unique color palette in the custom roman shade.
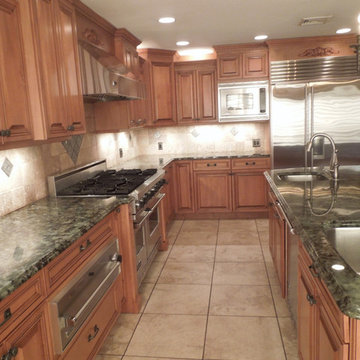
Geschlossene, Große Klassische Küche in L-Form mit Unterbauwaschbecken, profilierten Schrankfronten, hellbraunen Holzschränken, Granit-Arbeitsplatte, Küchenrückwand in Beige, Rückwand aus Keramikfliesen, Küchengeräten aus Edelstahl, Keramikboden, Kücheninsel, beigem Boden und grüner Arbeitsplatte in New York
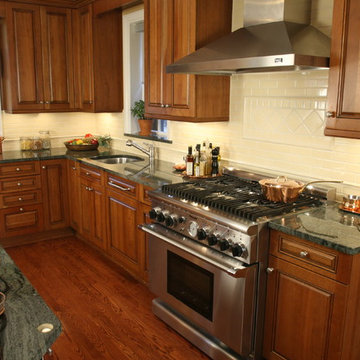
A custom kitchen with green granite, Ann Sacks tile and cherry cabinets were chosen for the center of activity in this historic home, once owned by the Henry Ford family. The new owners wanted to keep the provenance of the home yet make it their own as well.
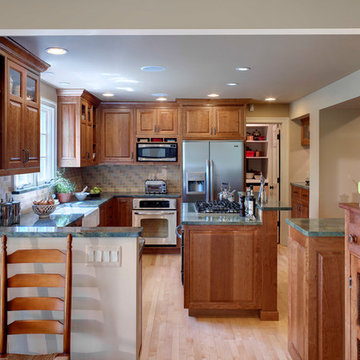
Kitchen remodel by Meadowlark Design + Build of Ann Arbor, Michigan. Or clients wanted to use highly grained cherry for their custom cabinetry in the kitchen. Meadowlark was able to provide this from their custom cabinet shop.
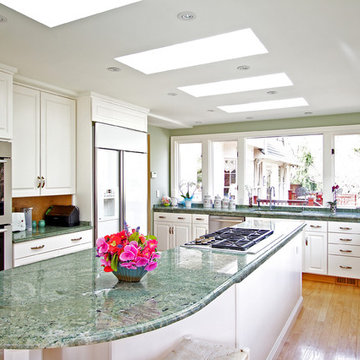
Desiree Henderson
Mittelgroße, Geschlossene Klassische Küche in U-Form mit profilierten Schrankfronten, weißen Schränken, Granit-Arbeitsplatte, hellem Holzboden, Kücheninsel, Doppelwaschbecken, Küchengeräten aus Edelstahl, braunem Boden und grüner Arbeitsplatte in Washington, D.C.
Mittelgroße, Geschlossene Klassische Küche in U-Form mit profilierten Schrankfronten, weißen Schränken, Granit-Arbeitsplatte, hellem Holzboden, Kücheninsel, Doppelwaschbecken, Küchengeräten aus Edelstahl, braunem Boden und grüner Arbeitsplatte in Washington, D.C.
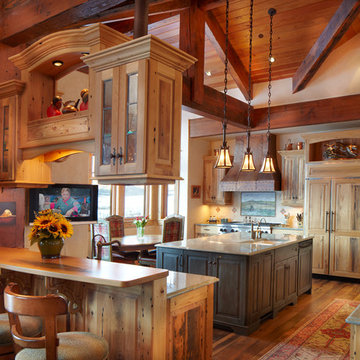
David Patterson
Große Rustikale Küche in U-Form mit Unterbauwaschbecken, profilierten Schrankfronten, hellen Holzschränken, Granit-Arbeitsplatte, bunter Rückwand, Rückwand aus Travertin, Elektrogeräten mit Frontblende, braunem Holzboden, zwei Kücheninseln und grüner Arbeitsplatte in Denver
Große Rustikale Küche in U-Form mit Unterbauwaschbecken, profilierten Schrankfronten, hellen Holzschränken, Granit-Arbeitsplatte, bunter Rückwand, Rückwand aus Travertin, Elektrogeräten mit Frontblende, braunem Holzboden, zwei Kücheninseln und grüner Arbeitsplatte in Denver
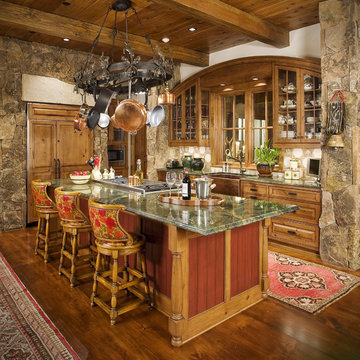
Rustikale Küche in L-Form mit Landhausspüle, profilierten Schrankfronten, hellbraunen Holzschränken, Küchenrückwand in Beige, Elektrogeräten mit Frontblende, braunem Holzboden, Kücheninsel, braunem Boden und grüner Arbeitsplatte in Sonstige
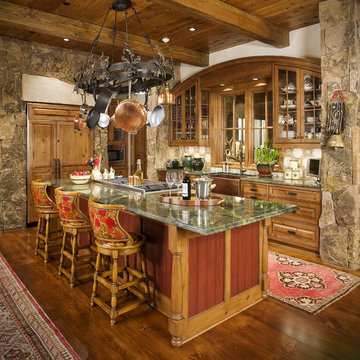
Rustikale Küche in L-Form mit Landhausspüle, profilierten Schrankfronten, hellbraunen Holzschränken, Elektrogeräten mit Frontblende, dunklem Holzboden, Kücheninsel, braunem Boden und grüner Arbeitsplatte in Los Angeles
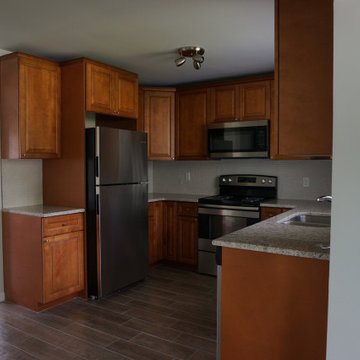
Installed wood-look porcelain tile throughout, ceiling fans and light fixtures, windows. Removed soffit in kitchen. Installed new cabinets, granite, backsplash, appliances. Repaired and repainted walls.

Every remodel comes with its new challenges and solutions. Our client built this home over 40 years ago and every inch of the home has some sentimental value. They had outgrown the original kitchen. It was too small, lacked counter space and storage, and desperately needed an updated look. The homeowners wanted to open up and enlarge the kitchen and let the light in to create a brighter and bigger space. Consider it done! We put in an expansive 14 ft. multifunctional island with a dining nook. We added on a large, walk-in pantry space that flows seamlessly from the kitchen. All appliances are new, built-in, and some cladded to match the custom glazed cabinetry. We even installed an automated attic door in the new Utility Room that operates with a remote. New windows were installed in the addition to let the natural light in and provide views to their gorgeous property.
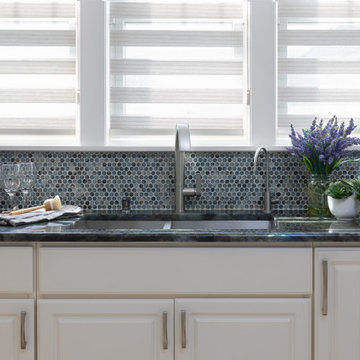
Penny round glass tiles coordinate with the Blue Labradorite countertop while adding a new pattern and texture. Brushed stainless hardware with clean lines and window treatments that provide privacy while allowing in natural light complete the kitchen's ambience.
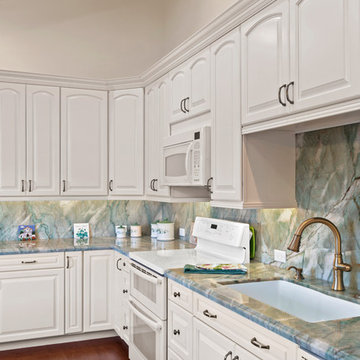
Take a trip to the European countryside! This eat-in kitchen was opened up to the rafters and bumped out with window seating. Dedicated wine and cookbook storage areas offer added counter space. Cabinetry by Waypoint Living Spaces in "Linen" blends perfectly with the white appliances. Stunning Countertops and Backsplash are Emerald Quartzite fabricated by Carlos Bravo and team at Monterey Bay Tile & Granite. Photography by Dave Clark of Monterey Virtual Tours
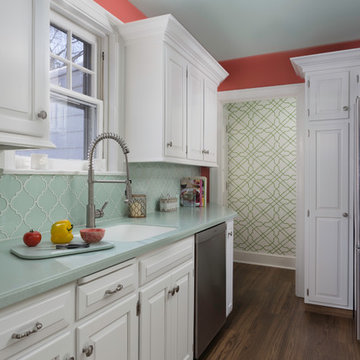
Recently retired, this couple wanted and needed to update their kitchen. It was dark, lifeless and cramped. We had two constraints: a tight budget and not being able to expand the footprint. The client wanted a bright, happy kitchen, and loves corals and sea foam greens. They wanted it to be fun. Knowing that they had some pieces from the orient we allowed that influence to flow into this room as well. We removed the drop ceiling, added crown molding, light rail, two new cabinets, a new range, and an eating area. Sea foam green Corian countertop is integrated with a white corian sink. Glazzio arabesque tiles add a beautiful texture to the backsplash. The finished galley kitchen was functional, fun and they now use it more than ever.
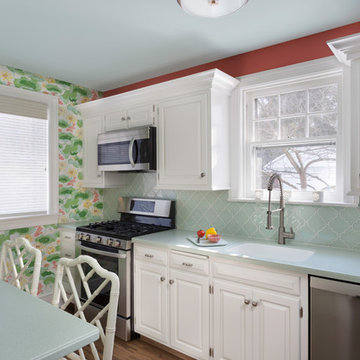
Recently retired, this couple wanted and needed to update their kitchen. It was dark, lifeless and cramped. We had two constraints: a tight budget and not being able to expand the footprint. The client wanted a bright, happy kitchen, and loves corals and sea foam greens. They wanted it to be fun. Knowing that they had some pieces from the orient we allowed that influence to flow into this room as well. We removed the drop ceiling, added crown molding, light rail, two new cabinets, a new range, and an eating area. Sea foam green Corian countertop is integrated with a white corian sink. Glazzio arabesque tiles add a beautiful texture to the backsplash. The finished galley kitchen was functional, fun and they now use it more than ever.
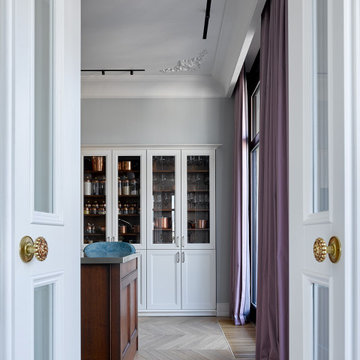
Geschlossene, Große Moderne Küche in L-Form mit integriertem Waschbecken, profilierten Schrankfronten, weißen Schränken, Quarzwerkstein-Arbeitsplatte, Küchenrückwand in Weiß, Rückwand aus Keramikfliesen, schwarzen Elektrogeräten, hellem Holzboden, Kücheninsel, gelbem Boden und grüner Arbeitsplatte in Moskau
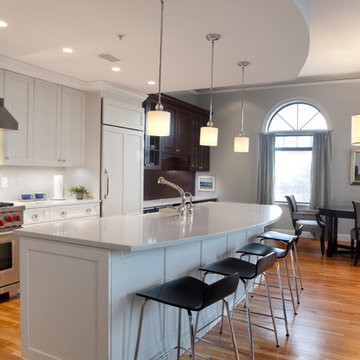
Große Klassische Wohnküche mit Unterbauwaschbecken, profilierten Schrankfronten, weißen Schränken, Granit-Arbeitsplatte, Küchenrückwand in Beige, Rückwand aus Travertin, Küchengeräten aus Edelstahl, Porzellan-Bodenfliesen und grüner Arbeitsplatte in Boston
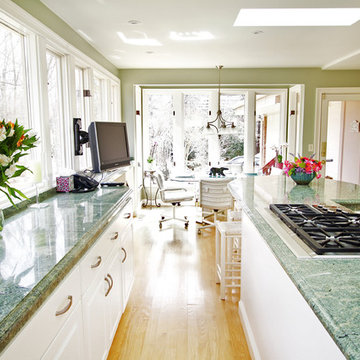
Desiree Henderson
Mittelgroße, Geschlossene Klassische Küche in U-Form mit profilierten Schrankfronten, weißen Schränken, Granit-Arbeitsplatte, hellem Holzboden, Kücheninsel, Doppelwaschbecken, Küchengeräten aus Edelstahl, braunem Boden und grüner Arbeitsplatte in Washington, D.C.
Mittelgroße, Geschlossene Klassische Küche in U-Form mit profilierten Schrankfronten, weißen Schränken, Granit-Arbeitsplatte, hellem Holzboden, Kücheninsel, Doppelwaschbecken, Küchengeräten aus Edelstahl, braunem Boden und grüner Arbeitsplatte in Washington, D.C.
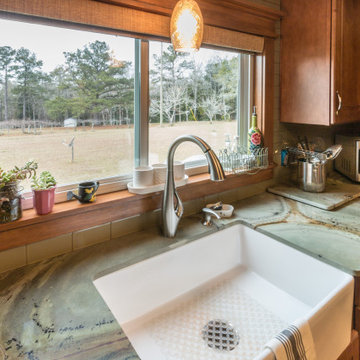
New Wellborn Kitchen Cabinets with Wasabi Quartzite countertops. One of my favorite projects I've done so far
Große Stilmix Wohnküche in U-Form mit Landhausspüle, profilierten Schrankfronten, braunen Schränken, Granit-Arbeitsplatte, Küchenrückwand in Grün, Rückwand aus Glasfliesen, Küchengeräten aus Edelstahl, Laminat, Halbinsel, braunem Boden und grüner Arbeitsplatte in Sonstige
Große Stilmix Wohnküche in U-Form mit Landhausspüle, profilierten Schrankfronten, braunen Schränken, Granit-Arbeitsplatte, Küchenrückwand in Grün, Rückwand aus Glasfliesen, Küchengeräten aus Edelstahl, Laminat, Halbinsel, braunem Boden und grüner Arbeitsplatte in Sonstige
Küchen mit profilierten Schrankfronten und grüner Arbeitsplatte Ideen und Design
2