Küchen mit profilierten Schrankfronten und orangefarbenen Schränken Ideen und Design
Suche verfeinern:
Budget
Sortieren nach:Heute beliebt
1 – 20 von 37 Fotos
1 von 3
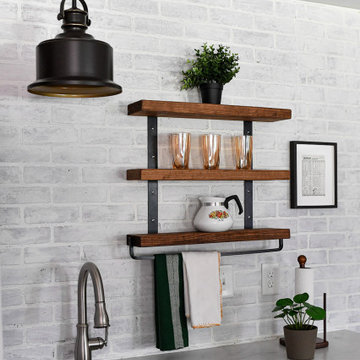
Basement kitchenette space with painted terra-cotta cabinets.
Einzeilige, Mittelgroße Moderne Wohnküche mit Waschbecken, profilierten Schrankfronten, orangefarbenen Schränken, Laminat-Arbeitsplatte, Küchenrückwand in Weiß, Rückwand aus Backstein, weißen Elektrogeräten, Porzellan-Bodenfliesen, Kücheninsel, blauem Boden und grauer Arbeitsplatte in Atlanta
Einzeilige, Mittelgroße Moderne Wohnküche mit Waschbecken, profilierten Schrankfronten, orangefarbenen Schränken, Laminat-Arbeitsplatte, Küchenrückwand in Weiß, Rückwand aus Backstein, weißen Elektrogeräten, Porzellan-Bodenfliesen, Kücheninsel, blauem Boden und grauer Arbeitsplatte in Atlanta
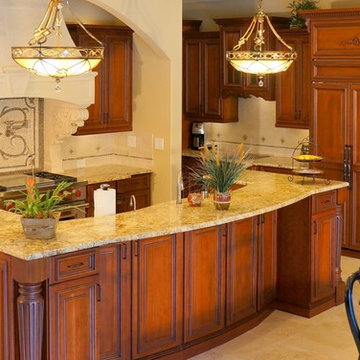
Photo by Milan Sokolovic
Große Klassische Wohnküche mit Doppelwaschbecken, profilierten Schrankfronten, orangefarbenen Schränken, Granit-Arbeitsplatte, Küchenrückwand in Beige, Rückwand aus Mosaikfliesen, Elektrogeräten mit Frontblende, Travertin, Kücheninsel und beigem Boden in Tampa
Große Klassische Wohnküche mit Doppelwaschbecken, profilierten Schrankfronten, orangefarbenen Schränken, Granit-Arbeitsplatte, Küchenrückwand in Beige, Rückwand aus Mosaikfliesen, Elektrogeräten mit Frontblende, Travertin, Kücheninsel und beigem Boden in Tampa
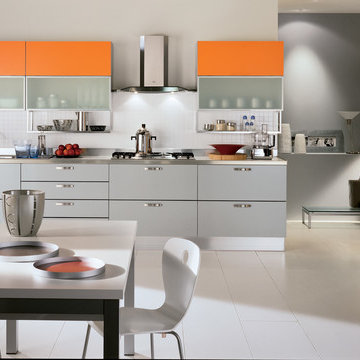
Dream
design by Vuesse
Storage with stylish shapes and colours
The "Happening" line of kitchens is our response to the latest request for a kitchen that is both easy to work in and comfortable to live in: the area designated for food preparation has been concentrated in one central point, the storage areas and compartments have been efficiently arranged, the various work spaces easily double as living spaces – all of our solutions and designs focus on the expression of your personal attitude and social lifestyle.
The line includes five kitchen models having a similar layout design but with different carcase (Bellagio Cherry, White, Aluminum Grey, Antique Walnut, Oak Decapé): the numerous door and handle types and available colors combine to make 1131 different versions, allowing you to personally create a kitchen in the colors and styles you want.
We have called these kitchens "Life", "City", "Dream", "Home" and "Play".
- See more at: http://www.scavolini.us/Kitchens/Dream
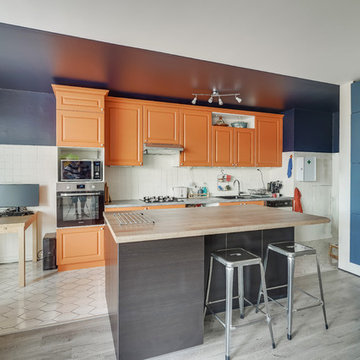
Einzeilige Stilmix Küche mit Doppelwaschbecken, profilierten Schrankfronten, orangefarbenen Schränken, Küchenrückwand in Weiß, Kücheninsel und grauer Arbeitsplatte in Lyon
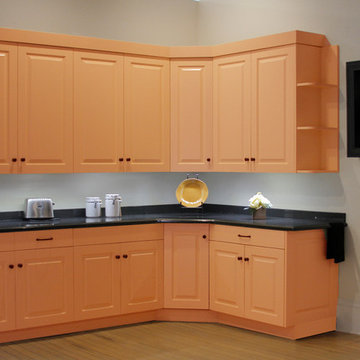
Geschlossene, Kleine Moderne Küche ohne Insel in L-Form mit profilierten Schrankfronten, orangefarbenen Schränken, Mineralwerkstoff-Arbeitsplatte, Küchenrückwand in Schwarz, Rückwand aus Stein und hellem Holzboden in Milwaukee
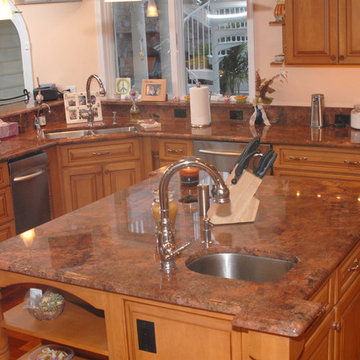
The Homeowners of kitchen had a small cramped dark kitchen. So we removed two walls to allow the new remodeled kitchen to extend into the new large family room addition. We did custom cabinetry in maple with a light stain and glaze. We have seating for the on the go family for quick meals or a place to gather when they entertain.
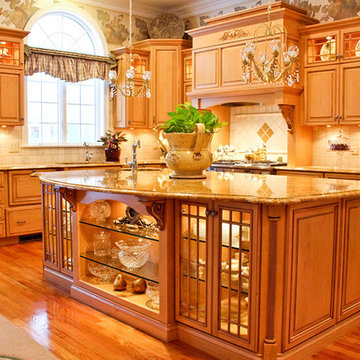
Mittelgroße Klassische Wohnküche in L-Form mit Unterbauwaschbecken, profilierten Schrankfronten, orangefarbenen Schränken, Granit-Arbeitsplatte, Küchenrückwand in Beige, Rückwand aus Porzellanfliesen, Elektrogeräten mit Frontblende, braunem Holzboden und Kücheninsel in Los Angeles
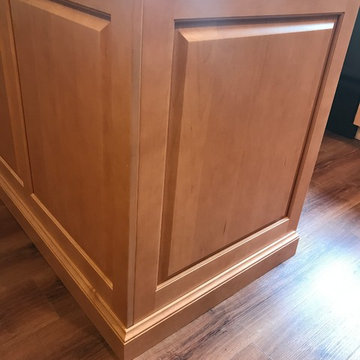
This job is still waiting for the countertops and finishing touches. We removed the soffits and made a better use of space of the area where an unused desk was located. Brookhaven cabinets were used with a light maple stain.
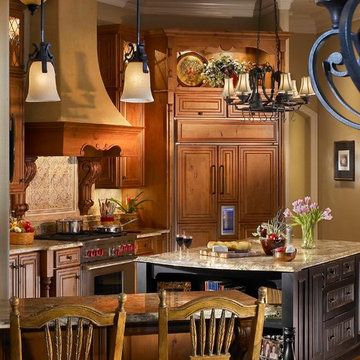
National Award Winning Kitchen in Windermere, FL. This kitchen uses knotty alder cabinetry and black painted maple. Carvings enhance the informal french decor. The antique glass is leaded in a traditional rhomboid pattern by Atlantis Glass Studios Orlando.
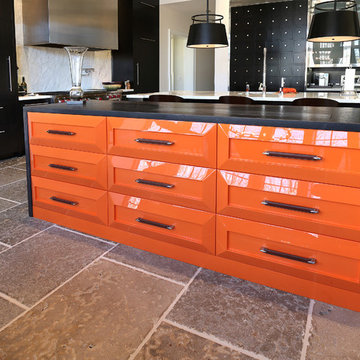
Complete kitchen with all cabinets, appliance covers and a very unique "high gloss" orange drawer finish with matching brushed metal and leather handles.
photos - .ZoomHome.com
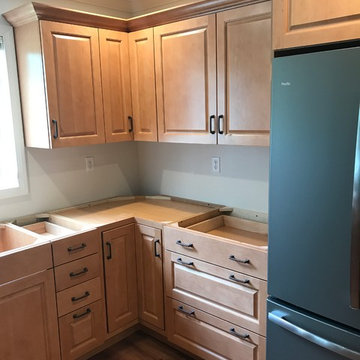
This job is still waiting for the countertops and finishing touches. We removed the soffits and made a better use of space of the area where an unused desk was located. Brookhaven cabinets were used with a light maple stain.
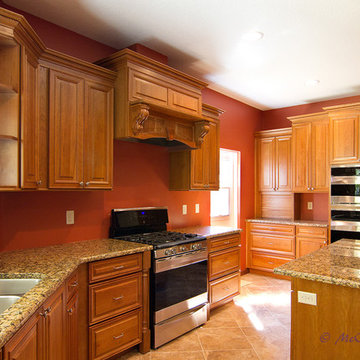
RUSS-D's Photography
Offene, Mittelgroße Klassische Küche mit Unterbauwaschbecken, profilierten Schrankfronten, orangefarbenen Schränken, Granit-Arbeitsplatte, Küchenrückwand in Rot, Küchengeräten aus Edelstahl, Keramikboden, Kücheninsel und beigem Boden in Tampa
Offene, Mittelgroße Klassische Küche mit Unterbauwaschbecken, profilierten Schrankfronten, orangefarbenen Schränken, Granit-Arbeitsplatte, Küchenrückwand in Rot, Küchengeräten aus Edelstahl, Keramikboden, Kücheninsel und beigem Boden in Tampa
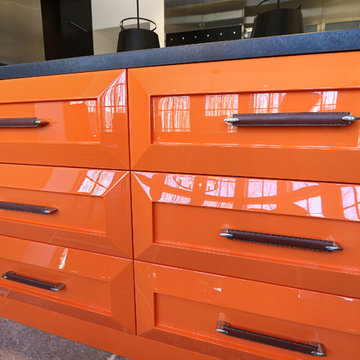
Detail of this complete kitchen with all cabinets, appliance covers and a very unique "high gloss" orange drawer finish with matching brushed metal and leather handles.
photos - .ZoomHome.com
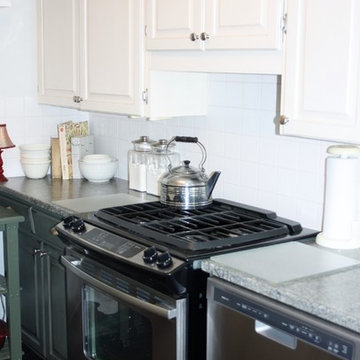
Alterior Motives Design
Mittelgroße Klassische Wohnküche in L-Form mit Doppelwaschbecken, profilierten Schrankfronten, orangefarbenen Schränken, Kalkstein-Arbeitsplatte, Küchenrückwand in Weiß, Rückwand aus Terrakottafliesen, Küchengeräten aus Edelstahl und dunklem Holzboden in Vancouver
Mittelgroße Klassische Wohnküche in L-Form mit Doppelwaschbecken, profilierten Schrankfronten, orangefarbenen Schränken, Kalkstein-Arbeitsplatte, Küchenrückwand in Weiß, Rückwand aus Terrakottafliesen, Küchengeräten aus Edelstahl und dunklem Holzboden in Vancouver
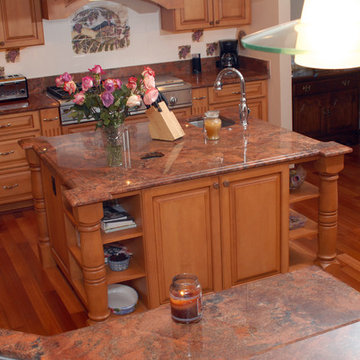
The Homeowners of kitchen had a small cramped dark kitchen. So we removed two walls to allow the new remodeled kitchen to extend into the new large family room addition. We did custom cabinetry in maple with a light stain and glaze. We have seating for the on the go family for quick meals or a place to gather when they entertain.
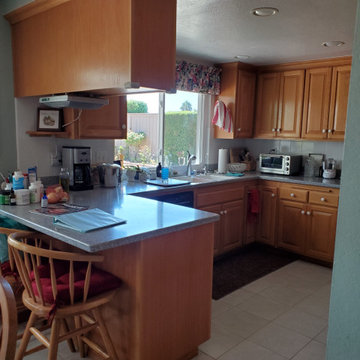
BEFORE: This standard builder's kitchen with orange wood cabinets and large tiles on the floor is exactly what buyer's don't want in today's homes. Light and bright is the name of the game, so we went to work on this room too.
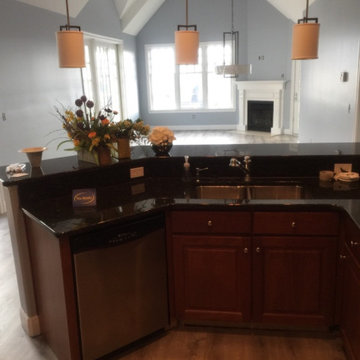
This open-concept penthouse features three separate wings that feel comfortably connected as any home would via main hallways. Just shy of 2,000sqft of interior living space, huge 9ft glass panel doors out onto multiple roof decks. *View from mid-kitchen across primary great room.
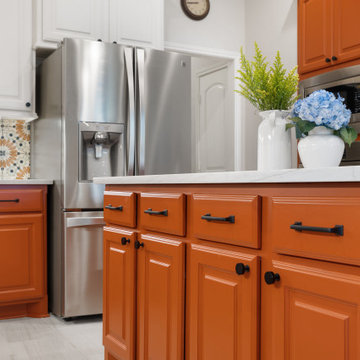
Stilmix Küche mit profilierten Schrankfronten, orangefarbenen Schränken, Granit-Arbeitsplatte, bunter Rückwand, Rückwand aus Porzellanfliesen, Küchengeräten aus Edelstahl und beiger Arbeitsplatte in Houston
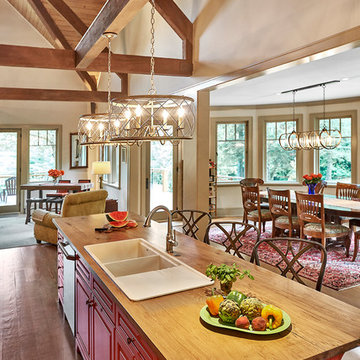
Photo by Fisheye Studios
Mittelgroße Urige Wohnküche in L-Form mit Einbauwaschbecken, profilierten Schrankfronten, orangefarbenen Schränken, Arbeitsplatte aus Holz, Küchengeräten aus Edelstahl, hellem Holzboden und Kücheninsel in Sonstige
Mittelgroße Urige Wohnküche in L-Form mit Einbauwaschbecken, profilierten Schrankfronten, orangefarbenen Schränken, Arbeitsplatte aus Holz, Küchengeräten aus Edelstahl, hellem Holzboden und Kücheninsel in Sonstige
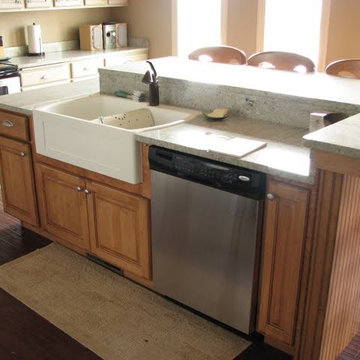
Mittelgroße Klassische Wohnküche in U-Form mit Doppelwaschbecken, profilierten Schrankfronten, orangefarbenen Schränken, Granit-Arbeitsplatte, Küchengeräten aus Edelstahl, dunklem Holzboden, Kücheninsel und braunem Boden in Sonstige
Küchen mit profilierten Schrankfronten und orangefarbenen Schränken Ideen und Design
1