Küchen mit profilierten Schrankfronten und Rückwand aus Stäbchenfliesen Ideen und Design
Suche verfeinern:
Budget
Sortieren nach:Heute beliebt
141 – 160 von 3.022 Fotos
1 von 3
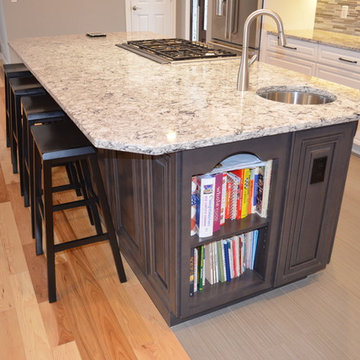
This New Construction Kitchen was designed by Myste from our Windham showroom. This new construction features Cabico cabinetry with Maple raised panel door style and Chantilly stains for the kitchen and pebble with black glaze for the Island. It also features Cambria Quartz countertop with Bellingham color and standard round edge. Other features include Kohler Brushed Nickel faucets, orange glass pendants, multi-color Spa tile and Brush nickel hardware.
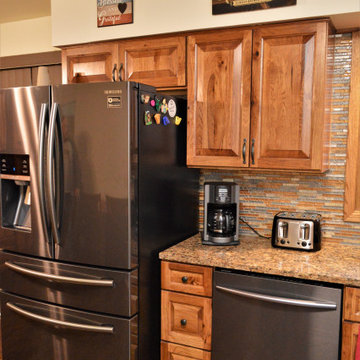
Cabinet Brand: Haas Signature Collection
Wood Species: Rustic Hickory
Cabinet Finish: Pecan
Door Style: Villa
Counter top: Quartz Versatop, Eased edge, Penumbra color
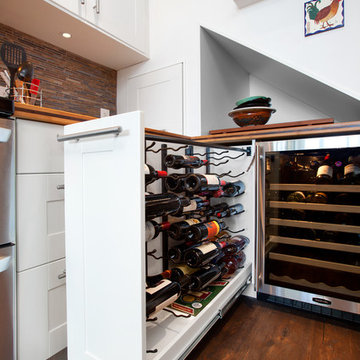
IKEA kitchen marvel:
Professional consultants, Dave & Karen like to entertain and truly maximized the practical with the aesthetically fun in this kitchen remodel of their Fairview condo in Vancouver B.C. With a budget of about $55,000 and 120 square feet, working with their contractor, Alair Homes, they took their time to thoughtfully design and focus their money where it would pay off in the reno. Karen wanted ample wine storage and Dave wanted a considerable liquor case. The result? A 3 foot deep custom pullout red wine rack that holds 40 bottles of red, nicely tucked in beside a white wine fridge that also holds another 40 bottles of white. They sourced a 140-year-old wrought iron gate that fit the wall space, and re-purposed it as a functional art piece to frame a custom 30 bottle whiskey shelf.
Durability and value were themes throughout the project. Bamboo laminated counter tops that wrap the entire kitchen and finish in a waterfall end are beautiful and sustainable. Contrasting with the dark reclaimed, hand hewn, wide plank wood floor and homestead enamel sink, its a wonderful blend of old and new. Nice appliance features include the European style Liebherr integrated fridge and instant hot water tap.
The original kitchen had Ikea cabinets and the owners wanted to keep the sleek styling and re-use the existing cabinets. They spent some time on Houzz and made their own idea book. Confident with good ideas, they set out to purchase additional Ikea cabinet pieces to create the new vision. Walls were moved and structural posts created to accommodate the new configuration. One area that was a challenge was at the end of the U shaped kitchen. There are stairs going to the loft and roof top deck (amazing views of downtown Vancouver!), and the stairs cut an angle through the cupboard area and created a void underneath them. Ideas like a cabinet man size door to a hidden room were contemplated, but in the end a unifying idea and space creator was decided on. Put in a custom appliance garage on rollers that is 3 feet deep and rolls into the void under the stairs, and is large enough to hide everything! And under the counter is room for the famous wine rack and cooler.
The result is a chic space that is comfy and inviting and keeps the urban flair the couple loves.
http://www.alairhomes.com/vancouver
©Ema Peter
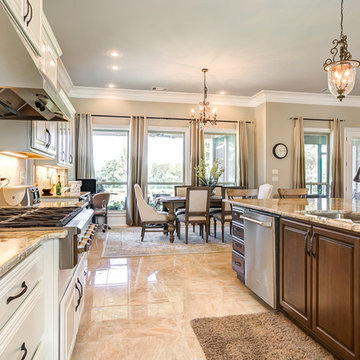
Offene, Mittelgroße Klassische Küche in L-Form mit Doppelwaschbecken, profilierten Schrankfronten, dunklen Holzschränken, Granit-Arbeitsplatte, Rückwand aus Stäbchenfliesen, Küchengeräten aus Edelstahl, Porzellan-Bodenfliesen, Kücheninsel und beigem Boden in New Orleans
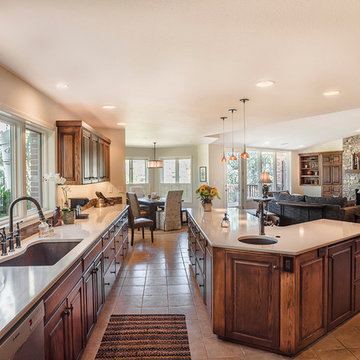
View of the kitchen, dining and sitting areas. Photographed by Josh Roper.
Offene, Große Klassische Küche in L-Form mit Unterbauwaschbecken, profilierten Schrankfronten, dunklen Holzschränken, Quarzwerkstein-Arbeitsplatte, bunter Rückwand, Rückwand aus Stäbchenfliesen, Küchengeräten aus Edelstahl, Keramikboden und Kücheninsel in Boise
Offene, Große Klassische Küche in L-Form mit Unterbauwaschbecken, profilierten Schrankfronten, dunklen Holzschränken, Quarzwerkstein-Arbeitsplatte, bunter Rückwand, Rückwand aus Stäbchenfliesen, Küchengeräten aus Edelstahl, Keramikboden und Kücheninsel in Boise
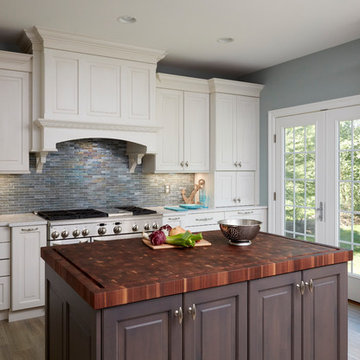
This project complete changed the entire first floor of the home and created a whole new layout for the family to live in. To start the wall into the old dining room was taken down and the kitchen was expanded into that room, windows were taken out and two new French doors were put in to open up onto a deck that connect the kitchen and the new dining room space from the outside. A half wall that separated the former eat-in kitchen area and the old kitchen space was also removed to create the new dining room space. The entire back half of the house has been transformed into an entertainers dream space. In the new kitchen two islands were installed to further help the flow of the space and keep the cooking and prepping area separate from the eating and entertaining space. Light and bright finishes along with a little bit of sparkle from the island lights and iridescent back-splash really finish off the space and make it feel special.
Photo Credit: Paper Camera
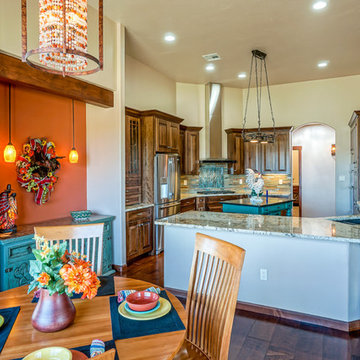
Custom island by Art Carpenter, Carpenter and Craftsmen
Mittelgroße Mediterrane Wohnküche in U-Form mit profilierten Schrankfronten, dunklen Holzschränken, Granit-Arbeitsplatte, bunter Rückwand, Rückwand aus Stäbchenfliesen, Küchengeräten aus Edelstahl, dunklem Holzboden, Kücheninsel, braunem Boden und Unterbauwaschbecken in Albuquerque
Mittelgroße Mediterrane Wohnküche in U-Form mit profilierten Schrankfronten, dunklen Holzschränken, Granit-Arbeitsplatte, bunter Rückwand, Rückwand aus Stäbchenfliesen, Küchengeräten aus Edelstahl, dunklem Holzboden, Kücheninsel, braunem Boden und Unterbauwaschbecken in Albuquerque
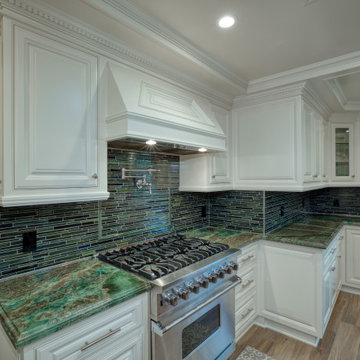
Beautiful white traditional Kitchen Cabinets & walnut kitchen island. Modern open kitchen with Coffered ceilings.
Große Klassische Wohnküche in U-Form mit Landhausspüle, profilierten Schrankfronten, weißen Schränken, Granit-Arbeitsplatte, Küchenrückwand in Grün, Rückwand aus Stäbchenfliesen, Küchengeräten aus Edelstahl, hellem Holzboden, Kücheninsel, beigem Boden und grüner Arbeitsplatte in Los Angeles
Große Klassische Wohnküche in U-Form mit Landhausspüle, profilierten Schrankfronten, weißen Schränken, Granit-Arbeitsplatte, Küchenrückwand in Grün, Rückwand aus Stäbchenfliesen, Küchengeräten aus Edelstahl, hellem Holzboden, Kücheninsel, beigem Boden und grüner Arbeitsplatte in Los Angeles
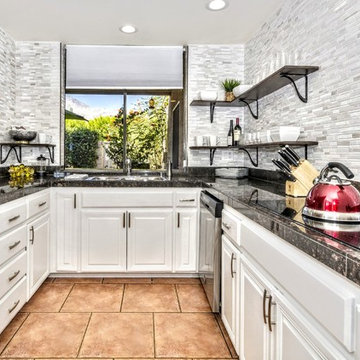
Mittelgroße Klassische Wohnküche in U-Form mit Einbauwaschbecken, profilierten Schrankfronten, weißen Schränken, Granit-Arbeitsplatte, bunter Rückwand, Rückwand aus Stäbchenfliesen, Keramikboden, Halbinsel, braunem Boden und schwarzer Arbeitsplatte in Sonstige
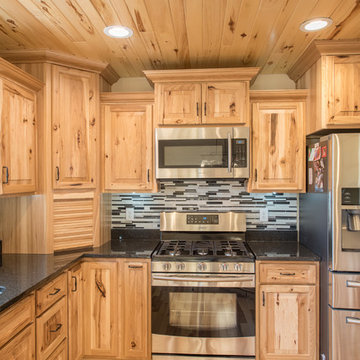
Offene, Mittelgroße Urige Küche in L-Form mit Doppelwaschbecken, profilierten Schrankfronten, hellen Holzschränken, Granit-Arbeitsplatte, bunter Rückwand, Rückwand aus Stäbchenfliesen, Küchengeräten aus Edelstahl, hellem Holzboden und Kücheninsel in Minneapolis
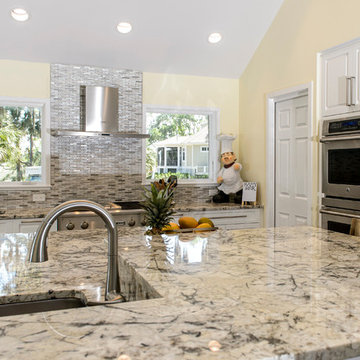
Raised edge on this large island allows for plenty of seating, making this kitchen remodel cozy and practical. The eased edge granite countertop is Arctic Cream.
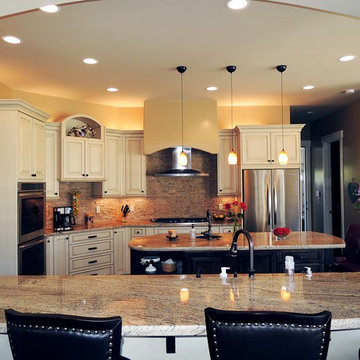
Antique white painted cabinetry with VanDyke Brown Glaze. Mocha finished island. Dovetailed drawers by Western Dovetail Inc. Soft close hardware. Kitchen Design by Diana Foley. Fabricated & finished by UDCC.
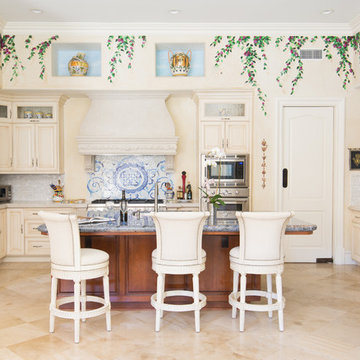
Photography by Cristopher Nolasco
Große Mediterrane Wohnküche in L-Form mit Unterbauwaschbecken, profilierten Schrankfronten, beigen Schränken, Granit-Arbeitsplatte, Küchenrückwand in Grau, Rückwand aus Stäbchenfliesen, Küchengeräten aus Edelstahl, Porzellan-Bodenfliesen und Kücheninsel in Los Angeles
Große Mediterrane Wohnküche in L-Form mit Unterbauwaschbecken, profilierten Schrankfronten, beigen Schränken, Granit-Arbeitsplatte, Küchenrückwand in Grau, Rückwand aus Stäbchenfliesen, Küchengeräten aus Edelstahl, Porzellan-Bodenfliesen und Kücheninsel in Los Angeles
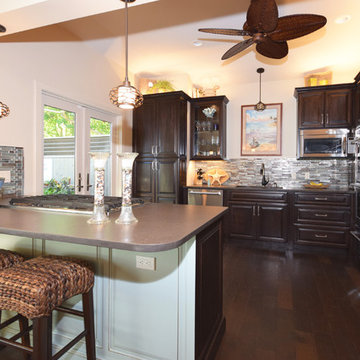
Sarasota, FL
Photos by Sally Ullman
Maritime Küche in L-Form mit profilierten Schrankfronten, dunklen Holzschränken, Rückwand aus Stäbchenfliesen, Küchengeräten aus Edelstahl, dunklem Holzboden, Halbinsel, Mineralwerkstoff-Arbeitsplatte und Küchenrückwand in Metallic in Tampa
Maritime Küche in L-Form mit profilierten Schrankfronten, dunklen Holzschränken, Rückwand aus Stäbchenfliesen, Küchengeräten aus Edelstahl, dunklem Holzboden, Halbinsel, Mineralwerkstoff-Arbeitsplatte und Küchenrückwand in Metallic in Tampa
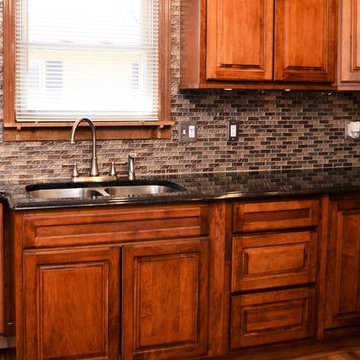
Haas Signature Collection
Wood Species: Maple
Finish: Pecan
Door Style: Madison Square, Standard Edge
Countertop: Granite, Black Pearl Color
Mittelgroße Klassische Wohnküche in L-Form mit Unterbauwaschbecken, profilierten Schrankfronten, hellbraunen Holzschränken, Granit-Arbeitsplatte, bunter Rückwand, Rückwand aus Stäbchenfliesen, Küchengeräten aus Edelstahl, braunem Holzboden, Halbinsel, braunem Boden und schwarzer Arbeitsplatte in Sonstige
Mittelgroße Klassische Wohnküche in L-Form mit Unterbauwaschbecken, profilierten Schrankfronten, hellbraunen Holzschränken, Granit-Arbeitsplatte, bunter Rückwand, Rückwand aus Stäbchenfliesen, Küchengeräten aus Edelstahl, braunem Holzboden, Halbinsel, braunem Boden und schwarzer Arbeitsplatte in Sonstige
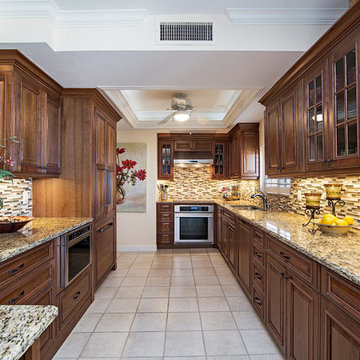
Traditional kitchen in rich cherry wood cabinets, granite countertops, and updated linear backsplash in a mix of glass and natural stone tile. Updating this 1980's standard white kitchen included utilizing an empty wall with additional cabinets, choosing a space-saving microwave drawer, extending the work counter and creating a counter height bar area. The bar height extension was a client request to enjoy morning coffee and the spectacular view.
Interior Designer: Wanda Pfeiffer
Photo credits: Naples Kenny
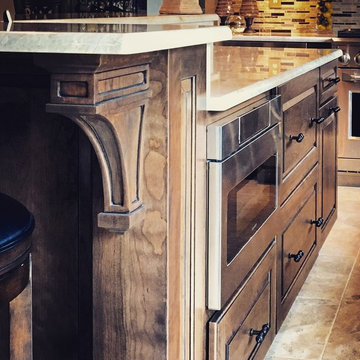
Mittelgroße Klassische Wohnküche in L-Form mit Unterbauwaschbecken, profilierten Schrankfronten, dunklen Holzschränken, Keramikboden, Kücheninsel, Mineralwerkstoff-Arbeitsplatte, Küchenrückwand in Beige, Rückwand aus Stäbchenfliesen und Küchengeräten aus Edelstahl in New York
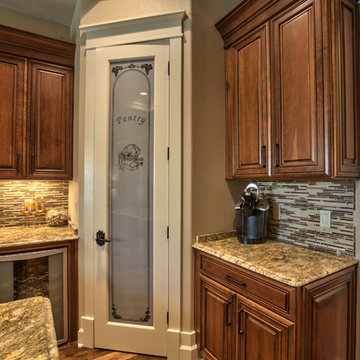
Große Rustikale Küche in U-Form mit Unterbauwaschbecken, profilierten Schrankfronten, dunklen Holzschränken, Granit-Arbeitsplatte, bunter Rückwand, Rückwand aus Stäbchenfliesen, dunklem Holzboden und Kücheninsel in Atlanta
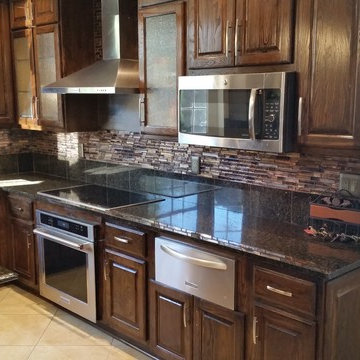
Mittelgroße Klassische Küche in U-Form mit profilierten Schrankfronten, dunklen Holzschränken, Granit-Arbeitsplatte, bunter Rückwand, Rückwand aus Stäbchenfliesen, Kücheninsel, schwarzer Arbeitsplatte, Küchengeräten aus Edelstahl, Travertin und beigem Boden in Houston
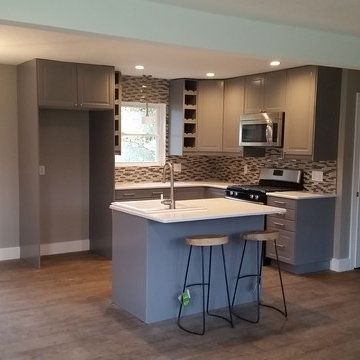
Voted BEST OF HOUZZ 2015. The mission of Dena Caron Interiors is to create a space that you are proud to call your own. You know what you like or maybe what you don't like. We are here to guide you in the defining, refining and execution of a finished design, that will reflect you at your best. Let's turn up the dial on your style. We provide interior design services and project management. This includes: color consultations, finish selections, space planning, remodeling and new construction planning and consulting, window treatments, furniture selection, accessory placement and procurement, wall and flooring treatment and bid preparation.
In addition to my design and project management services, I can also assist clients in purchasing and selecting a "Fixer Upper" or "Unlivable" home and Redefine its Design to suit their needs and budget. Visit my other business Redefined Design, where we see the potential in the homes others have forgotten or wouldn't even consider purchasing. http://www.houzz.com/pro/denacaron/redefined-design
Küchen mit profilierten Schrankfronten und Rückwand aus Stäbchenfliesen Ideen und Design
8