Küchen mit Quarzit-Arbeitsplatte Ideen und Design
Suche verfeinern:
Budget
Sortieren nach:Heute beliebt
1 – 20 von 118 Fotos
1 von 3

Angie Seckinger Photography
Zweizeilige, Kleine Klassische Küche ohne Insel mit Vorratsschrank, blauen Schränken, Quarzit-Arbeitsplatte, braunem Holzboden, braunem Boden, Schrankfronten mit vertiefter Füllung und Tapete in Washington, D.C.
Zweizeilige, Kleine Klassische Küche ohne Insel mit Vorratsschrank, blauen Schränken, Quarzit-Arbeitsplatte, braunem Holzboden, braunem Boden, Schrankfronten mit vertiefter Füllung und Tapete in Washington, D.C.

William Rossoto
Mittelgroße, Zweizeilige Moderne Wohnküche mit Unterbauwaschbecken, Schrankfronten im Shaker-Stil, weißen Schränken, Quarzit-Arbeitsplatte, Küchenrückwand in Grau, Rückwand aus Metrofliesen, Küchengeräten aus Edelstahl, hellem Holzboden, Kücheninsel, braunem Boden und weißer Arbeitsplatte in Sonstige
Mittelgroße, Zweizeilige Moderne Wohnküche mit Unterbauwaschbecken, Schrankfronten im Shaker-Stil, weißen Schränken, Quarzit-Arbeitsplatte, Küchenrückwand in Grau, Rückwand aus Metrofliesen, Küchengeräten aus Edelstahl, hellem Holzboden, Kücheninsel, braunem Boden und weißer Arbeitsplatte in Sonstige
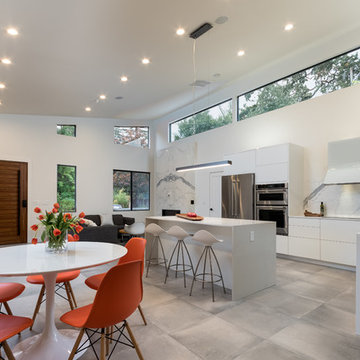
interior design details, kitchen remodel, white appliances
Offene, Mittelgroße Moderne Küche in L-Form mit flächenbündigen Schrankfronten, weißen Schränken, Küchenrückwand in Weiß, Küchengeräten aus Edelstahl, Kücheninsel, Quarzit-Arbeitsplatte, Rückwand aus Stein, Unterbauwaschbecken, Betonboden und grauem Boden in Los Angeles
Offene, Mittelgroße Moderne Küche in L-Form mit flächenbündigen Schrankfronten, weißen Schränken, Küchenrückwand in Weiß, Küchengeräten aus Edelstahl, Kücheninsel, Quarzit-Arbeitsplatte, Rückwand aus Stein, Unterbauwaschbecken, Betonboden und grauem Boden in Los Angeles
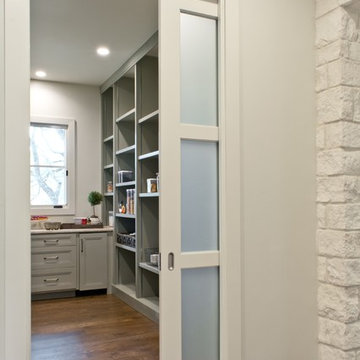
jennifer siu-rivera photography
Offene Klassische Küche in L-Form mit Unterbauwaschbecken, Schrankfronten mit vertiefter Füllung, grünen Schränken, Quarzit-Arbeitsplatte, Küchenrückwand in Grün, Rückwand aus Stein, Elektrogeräten mit Frontblende, braunem Holzboden und Kücheninsel in Austin
Offene Klassische Küche in L-Form mit Unterbauwaschbecken, Schrankfronten mit vertiefter Füllung, grünen Schränken, Quarzit-Arbeitsplatte, Küchenrückwand in Grün, Rückwand aus Stein, Elektrogeräten mit Frontblende, braunem Holzboden und Kücheninsel in Austin

Greg Martz, Photographer.
Tom Minden, Project Mgr. for Finn Builders.
Jack Finn, General Contractor.
Dorothy Ledden, Interior Designer.
Jonathan Perlstein, Architect, Oasis Architecture.
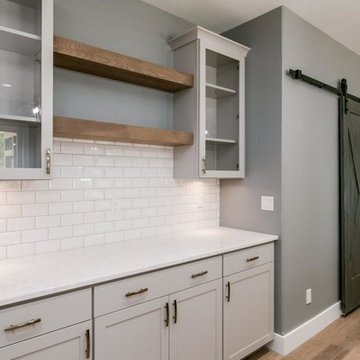
Geschlossene, Große Landhaus Küche in L-Form mit Unterbauwaschbecken, Schrankfronten mit vertiefter Füllung, weißen Schränken, Quarzit-Arbeitsplatte, Küchenrückwand in Weiß, Rückwand aus Metrofliesen, braunem Holzboden, Kücheninsel und braunem Boden in Cedar Rapids
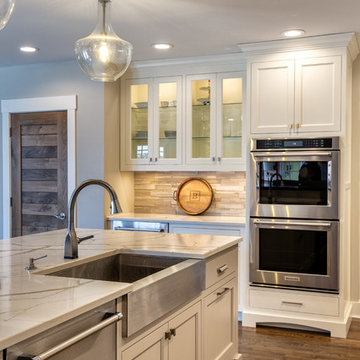
This stunning kitchen features custom cabinetry designed by Michaelson Homes and crafted by Riverside Custom Cabinetry. The custom island with Kichler Everly Collection pendants features a quartz countertop for prepping and a wood bar height countertop for gathering. The serving area with the KitchenAid Compact Refrigerator provides easy access to beverages. The custom wood hood with stainless accents complements the Kohler "Vault" stainless apron front sink and the brushed metal cabinetry hardware. The unique backsplash tile is Valentino White Interlocking Panel Marble Mosaic from Floor and Decor.
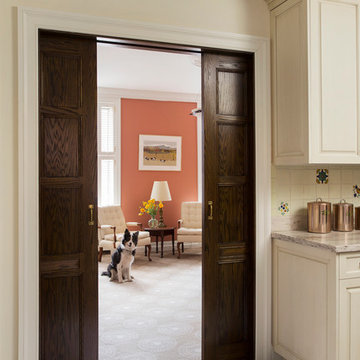
This Boston Back Bay kitchen easily accommodates caterers for the owner's frequent dinner parties. It offers ample storage and modern conveniences while maintaining references to the building's 1920s origins. Eric Roth Photography
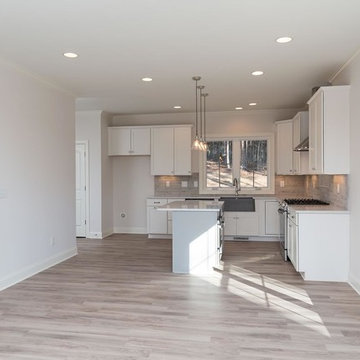
Dwight Myers Real Estate Photography
Mittelgroße Klassische Wohnküche in L-Form mit Landhausspüle, Schrankfronten im Shaker-Stil, gelben Schränken, Quarzit-Arbeitsplatte, Küchenrückwand in Grau, Rückwand aus Keramikfliesen, Küchengeräten aus Edelstahl, Kücheninsel, hellem Holzboden, beigem Boden und weißer Arbeitsplatte in Raleigh
Mittelgroße Klassische Wohnküche in L-Form mit Landhausspüle, Schrankfronten im Shaker-Stil, gelben Schränken, Quarzit-Arbeitsplatte, Küchenrückwand in Grau, Rückwand aus Keramikfliesen, Küchengeräten aus Edelstahl, Kücheninsel, hellem Holzboden, beigem Boden und weißer Arbeitsplatte in Raleigh
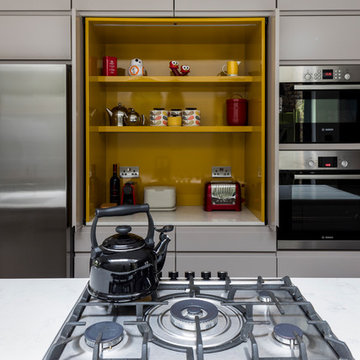
Architect Quesnel Design, photographer Chris Snook
Offene, Einzeilige, Mittelgroße Moderne Küche mit Unterbauwaschbecken, flächenbündigen Schrankfronten, grauen Schränken, Quarzit-Arbeitsplatte, Küchenrückwand in Gelb, Küchengeräten aus Edelstahl, Porzellan-Bodenfliesen, Kücheninsel und grauem Boden in London
Offene, Einzeilige, Mittelgroße Moderne Küche mit Unterbauwaschbecken, flächenbündigen Schrankfronten, grauen Schränken, Quarzit-Arbeitsplatte, Küchenrückwand in Gelb, Küchengeräten aus Edelstahl, Porzellan-Bodenfliesen, Kücheninsel und grauem Boden in London
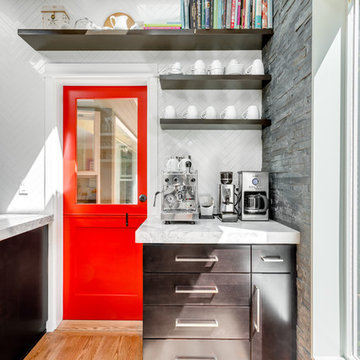
Holland Photography
Klassische Küche mit offenen Schränken, dunklen Holzschränken, Küchenrückwand in Weiß, braunem Holzboden und Quarzit-Arbeitsplatte in Seattle
Klassische Küche mit offenen Schränken, dunklen Holzschränken, Küchenrückwand in Weiß, braunem Holzboden und Quarzit-Arbeitsplatte in Seattle
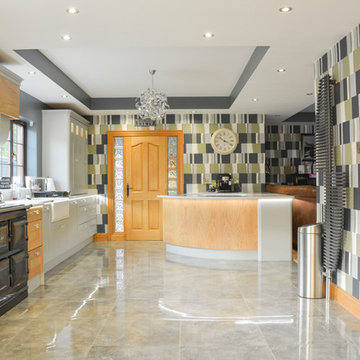
Paul James
Offene Klassische Küche mit Landhausspüle, Schrankfronten im Shaker-Stil, grauen Schränken, Quarzit-Arbeitsplatte, Halbinsel, schwarzen Elektrogeräten, grauem Boden und Tapete in Sonstige
Offene Klassische Küche mit Landhausspüle, Schrankfronten im Shaker-Stil, grauen Schränken, Quarzit-Arbeitsplatte, Halbinsel, schwarzen Elektrogeräten, grauem Boden und Tapete in Sonstige
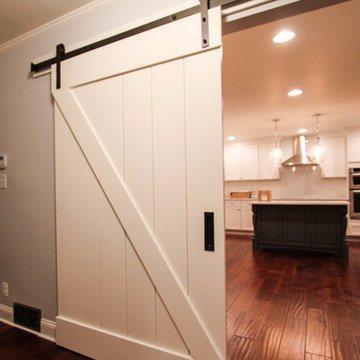
DuraSupreme Cabinetry
This timeless and classic kitchen informed the main living and lower level renovation with white and grey as the palette, and sophisticated details at every turn.
Stylized shaker cabinetry took the cabinets to a new level with chrome hardware, soft close doors, and modern appliances that make it a dream kitchen for any cook. By knocking down the existing dining room wall, the kitchen expanded graciously and now includes a large seated island treated with furniture-like details in a soft dark grey. The white and grey tones play beautifully off the warm hand scraped wood floor that runs throughout the main level, providing a warmth underfoot. Openings were widened to allow for a more open floor plan and an extra wide barn door adds style to the front entrance. Additional dining was added to the former dining room as a breakfast nook complete with storage bench seating. A wine bar is tucked into a corner next to the living area allowing for easy access when entertaining.
dRemodeling also built in a custom bookshelf/entertainment area as well as a new mantle and tile surround. The upstairs closet was removed to allow for a larger foyer. The lower level features a newly organized laundry room that is wrapped in traditional wainscoting along one wall and the ceiling. New doors, windows, register cover, and light switch covers were installed to give the space a total and complete makeover, down to the smallest detail.
www.dremodeling.com
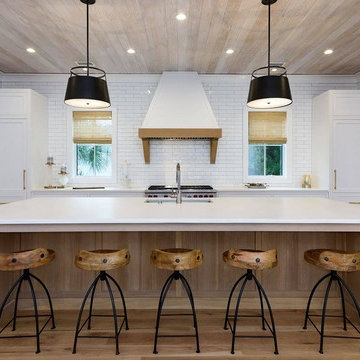
Offene, Einzeilige, Große Country Küche mit Unterbauwaschbecken, Schrankfronten im Shaker-Stil, weißen Schränken, Quarzit-Arbeitsplatte, Küchenrückwand in Weiß, Rückwand aus Metrofliesen, Elektrogeräten mit Frontblende, braunem Holzboden, Kücheninsel, braunem Boden und weißer Arbeitsplatte in Charleston
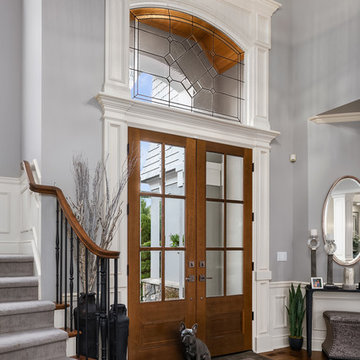
Geräumige Klassische Küche mit Landhausspüle, Schrankfronten im Shaker-Stil, Quarzit-Arbeitsplatte, Rückwand aus Porzellanfliesen, Kalkstein und Kücheninsel in Seattle
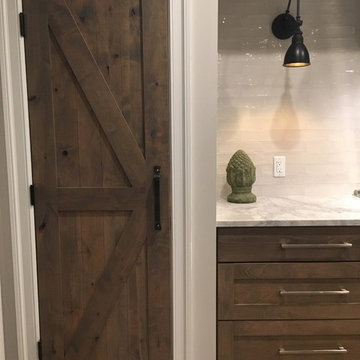
Große Landhausstil Wohnküche in L-Form mit Unterbauwaschbecken, Schrankfronten im Shaker-Stil, hellbraunen Holzschränken, Quarzit-Arbeitsplatte, Küchenrückwand in Grau, Rückwand aus Metrofliesen, Küchengeräten aus Edelstahl, braunem Holzboden und Kücheninsel in Washington, D.C.
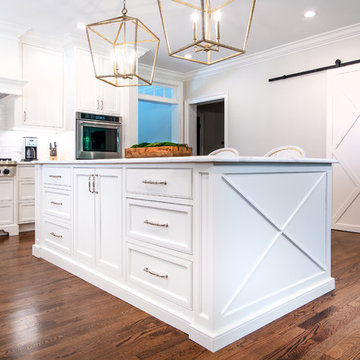
This bright and open kitchen has the perfect amount of farmhouse elements and is chic at the same time.
Mittelgroße Landhausstil Küche in L-Form mit Landhausspüle, Kassettenfronten, weißen Schränken, Quarzit-Arbeitsplatte, Küchenrückwand in Weiß, Rückwand aus Metrofliesen, Küchengeräten aus Edelstahl, braunem Holzboden, Kücheninsel und weißer Arbeitsplatte in Charlotte
Mittelgroße Landhausstil Küche in L-Form mit Landhausspüle, Kassettenfronten, weißen Schränken, Quarzit-Arbeitsplatte, Küchenrückwand in Weiß, Rückwand aus Metrofliesen, Küchengeräten aus Edelstahl, braunem Holzboden, Kücheninsel und weißer Arbeitsplatte in Charlotte
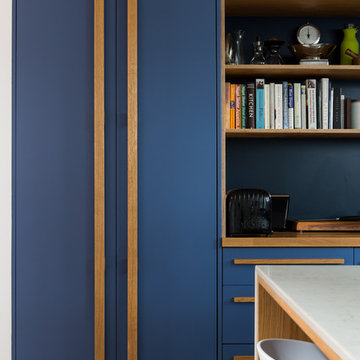
The Surrey Malthouse is a beautiful large contemporary kitchen. Finished in two different blue's- Mylands- Mayfair Dark and Dulux Heritage- Antwerp Blue, the colouring highlights the different areas of the room in the most subtle way.
Beautiful oak accents throughout the room soften the bold blue colouring and keep the flow of natural timber throughout.
A large central island with room for comfortable dining, with matching stools that are in-keeping with the colour palette. The large island is wrapped in a beautiful white Quartz which allows it to make a statement without the use of the a bold colour, breaking up the sea of blue in the room.
Pendant lighting ties in the blue colour palette and provides soft lighting above the seating area.
Project in collaboration with NKLiving.
Photgraphy By Chris Snook.
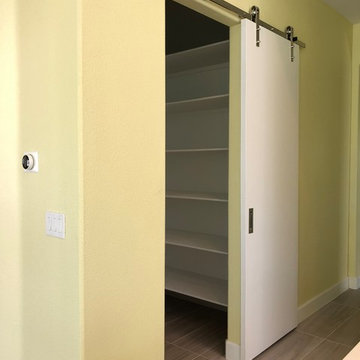
Solid core slab barn door installed to close off pantry
Offene, Große Küche mit Unterbauwaschbecken, profilierten Schrankfronten, weißen Schränken, Quarzit-Arbeitsplatte, Küchenrückwand in Grau, Rückwand aus Marmor, Küchengeräten aus Edelstahl, Porzellan-Bodenfliesen, zwei Kücheninseln, grauem Boden und weißer Arbeitsplatte in Las Vegas
Offene, Große Küche mit Unterbauwaschbecken, profilierten Schrankfronten, weißen Schränken, Quarzit-Arbeitsplatte, Küchenrückwand in Grau, Rückwand aus Marmor, Küchengeräten aus Edelstahl, Porzellan-Bodenfliesen, zwei Kücheninseln, grauem Boden und weißer Arbeitsplatte in Las Vegas
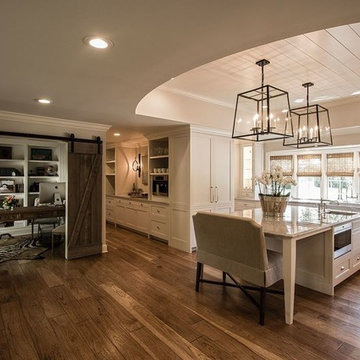
Geschlossene Moderne Küche in L-Form mit Landhausspüle, Schrankfronten mit vertiefter Füllung, weißen Schränken, Quarzit-Arbeitsplatte, Küchenrückwand in Grau, Rückwand aus Stein, Küchengeräten aus Edelstahl, hellem Holzboden, Kücheninsel und braunem Boden in Austin
Küchen mit Quarzit-Arbeitsplatte Ideen und Design
1