Küchen mit Quarzit-Arbeitsplatte und Küchenrückwand in Orange Ideen und Design
Suche verfeinern:
Budget
Sortieren nach:Heute beliebt
61 – 80 von 365 Fotos
1 von 3
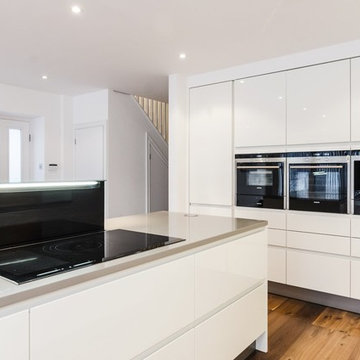
Große Moderne Wohnküche in L-Form mit Unterbauwaschbecken, flächenbündigen Schrankfronten, weißen Schränken, Quarzit-Arbeitsplatte, Küchenrückwand in Orange, Glasrückwand, Küchengeräten aus Edelstahl, braunem Holzboden und Halbinsel in London
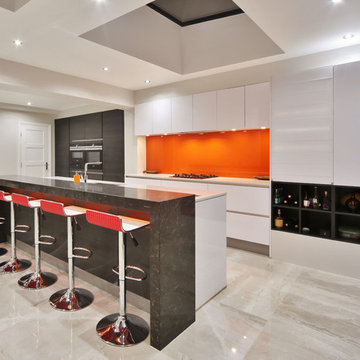
Contemporary Handless Kitchen with Polar White Gloss Doors contrasted with Terra Oak Tall Units with white quartz offset with a Quartz statement breakfast bar
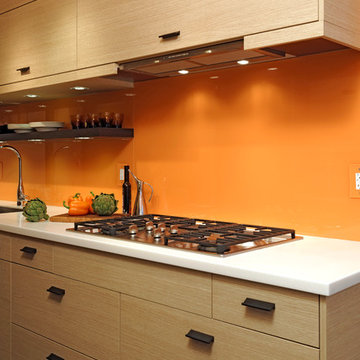
Washington D.C. - Contemporary - Galley Kitchen Design by #JenniferGilmer. Photography by Bob Narod. http://www.gilmerkitchens.com/
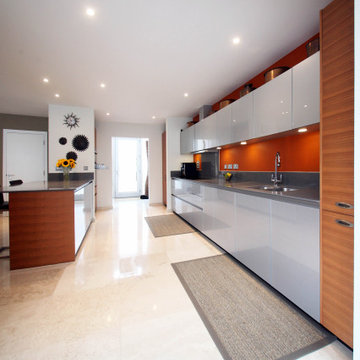
Offene, Einzeilige, Große Moderne Küche mit Einbauwaschbecken, flächenbündigen Schrankfronten, weißen Schränken, Quarzit-Arbeitsplatte, Küchenrückwand in Orange, Elektrogeräten mit Frontblende, Kücheninsel, beigem Boden und grauer Arbeitsplatte in Cheshire
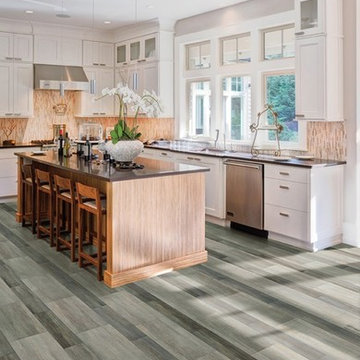
US Floors
Große Industrial Küche mit flächenbündigen Schrankfronten, weißen Schränken, Küchenrückwand in Orange, Rückwand aus Glasfliesen, Küchengeräten aus Edelstahl, Vinylboden, Kücheninsel und Quarzit-Arbeitsplatte in San Diego
Große Industrial Küche mit flächenbündigen Schrankfronten, weißen Schränken, Küchenrückwand in Orange, Rückwand aus Glasfliesen, Küchengeräten aus Edelstahl, Vinylboden, Kücheninsel und Quarzit-Arbeitsplatte in San Diego
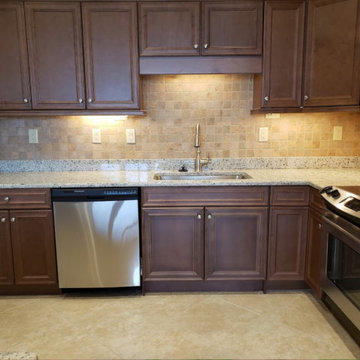
Mittelgroße Klassische Küche in L-Form mit Vorratsschrank, Einbauwaschbecken, Schrankfronten im Shaker-Stil, dunklen Holzschränken, Quarzit-Arbeitsplatte, Küchenrückwand in Orange, Rückwand aus Terrakottafliesen, Küchengeräten aus Edelstahl, Kalkstein, Kücheninsel, beigem Boden und bunter Arbeitsplatte in Miami
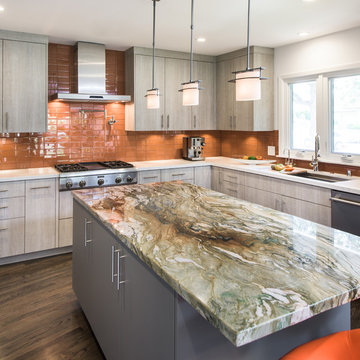
Marc Angeles; Unlimited Style Photography
Geräumige Moderne Wohnküche in U-Form mit Unterbauwaschbecken, flächenbündigen Schrankfronten, grauen Schränken, Quarzit-Arbeitsplatte, Küchenrückwand in Orange, Rückwand aus Glasfliesen, Küchengeräten aus Edelstahl, dunklem Holzboden, Kücheninsel und braunem Boden in Los Angeles
Geräumige Moderne Wohnküche in U-Form mit Unterbauwaschbecken, flächenbündigen Schrankfronten, grauen Schränken, Quarzit-Arbeitsplatte, Küchenrückwand in Orange, Rückwand aus Glasfliesen, Küchengeräten aus Edelstahl, dunklem Holzboden, Kücheninsel und braunem Boden in Los Angeles
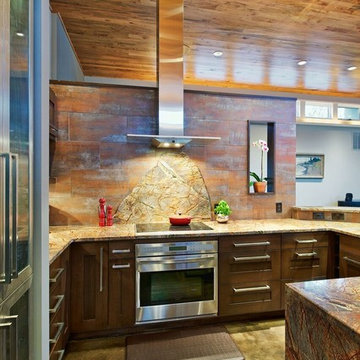
Offene, Mittelgroße Moderne Küche in U-Form mit flächenbündigen Schrankfronten, Quarzit-Arbeitsplatte, Küchenrückwand in Orange, Rückwand aus Metallfliesen, Küchengeräten aus Edelstahl, dunklem Holzboden, Halbinsel, Doppelwaschbecken und lila Schränken in Sonstige
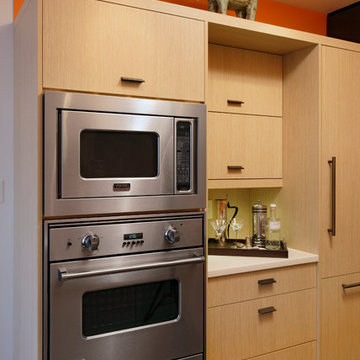
Washington D.C. - Contemporary - Galley Kitchen Design by #JenniferGilmer. Photography by Bob Narod. http://www.gilmerkitchens.com/
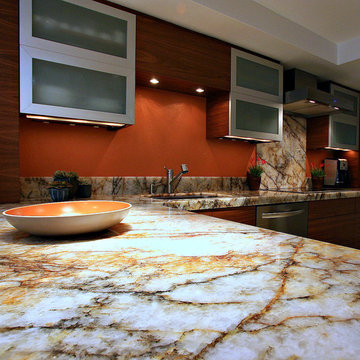
MS
Kleine Moderne Wohnküche in L-Form mit Unterbauwaschbecken, flächenbündigen Schrankfronten, hellbraunen Holzschränken, Quarzit-Arbeitsplatte, Küchenrückwand in Orange, Rückwand aus Stein, Küchengeräten aus Edelstahl, Porzellan-Bodenfliesen, Halbinsel und beigem Boden in Sonstige
Kleine Moderne Wohnküche in L-Form mit Unterbauwaschbecken, flächenbündigen Schrankfronten, hellbraunen Holzschränken, Quarzit-Arbeitsplatte, Küchenrückwand in Orange, Rückwand aus Stein, Küchengeräten aus Edelstahl, Porzellan-Bodenfliesen, Halbinsel und beigem Boden in Sonstige
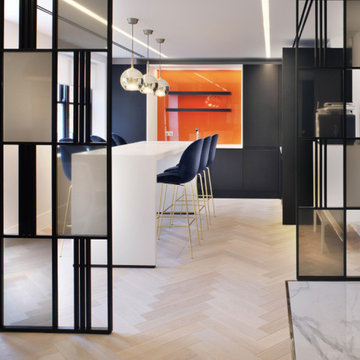
Geschlossene, Einzeilige, Mittelgroße Stilmix Küche mit flächenbündigen Schrankfronten, blauen Schränken, Quarzit-Arbeitsplatte, Küchenrückwand in Orange, Glasrückwand, Elektrogeräten mit Frontblende, hellem Holzboden, Kücheninsel, beigem Boden, weißer Arbeitsplatte und kleiner Kücheninsel in London
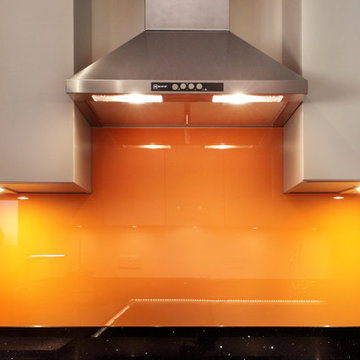
When designing kitchens, we are keen for our clients to allow their personality to shine through. We never shy away from introducing colour; infact, we welcome bold tones. This orange glass splashback is a great example of how we combine colours and textures.
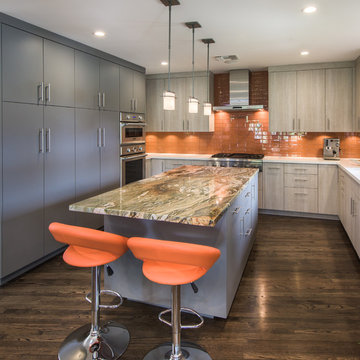
The colors and materials are the vision of the owner, who wanted interesting palettes and design. The cabinets combine thermo texture and thermo foil exteriors for added
interest. The orange glass tiles were carefully selected for exactly the right hue and tone.
Marc Angeles; Unlimited Style Photography
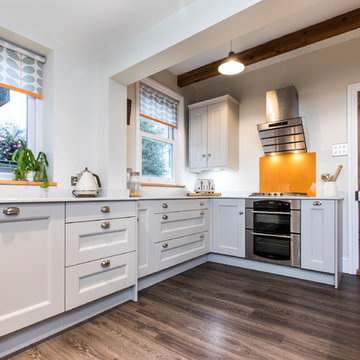
A luxury well-designed family kitchen was desired for a young family in Lymington. Their previous kitchen was tired and dark so they chose the brand new range ‘Minster’ from Mackintosh on the new ‘Graphite’ coloured cabinet. The new cabinet fully co-ordinates with the drawers and accessories making for a real luxury feel. To add a further opulent touch Quartzforms Ma White 20mm worktops were added for an affordable yet durable finish.
The kitchen has been meticulously planned for this busy young, family so that everything has a home and in an accessible fashion. There is a lovely double shelved larder for all the lunchboxes, home baking, cereals, cookbooks, mixers and blenders – helping to keep the kitchen tidy on a day to day basis for organised family living. With further ample wall unit storage for teas, coffees, mugs and biscuits and glassware. In addition, there are wide deep drawers for crockery, cutlery and pans and oven trays to keep them out of site when not in use. A Le mans corner unit has also been fitted for ease of access to the corner keeping the kitchen clutter free. Even the rubbish is hidden with built in double ins for refuse and recycling.
A large American Style, Neff Fridge Freezer has been plumbed in to give ice cold filtered water on tap and Ice cubes on demand with plenty of space for groceries for the family. A double oven has been built in with a gas hob. As the owners are tall a caple extractor fan, sloping in design, is the perfect choice to ensure they don’t bang their head when cooking. Next to the hob are pull out trays for oils, herbs and spices. The integrated Bosch dishwasher makes light work of dirty dishes. An 1810 company undermount stainless steel sink was chosen with the Caple Avel Tap in chrome.
For finishing touches a ‘feature brick tiled wall was added near the dining area along with Moduleo flooring which is comfortable underfoot, modern looking, and so easy to clean. Plus with a 25 year guarantee; for this family was the obvious affordable choice.
The clients are over the moon with how this Kitchen works for their small family of Mum, Dad and two 6 year old children.
Photos by Lia Vittone
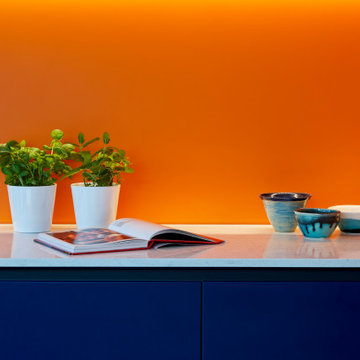
A bright and bold kitchen we designed and installed for a family in Blackheath at the end of last year. The colours look absolutely stunning and the orange back-painted glass splashback really stands out (particularly when the under cabinet lights are on). All of the materials are so tactile - from the cabinets finished in Fenix to the Azzurite quartzite worktop on the Island, and the stunning concrete floor. Motion sensor Philips Hue lighting, Siemens StudioLine appliances and a Franke Tap and Sink complete the kitchen.
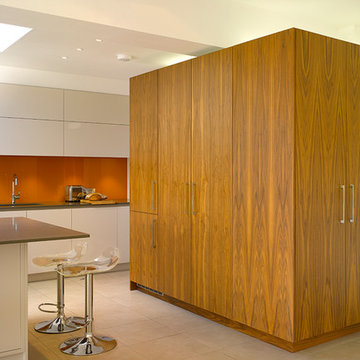
Roundhouse Urbo matt lacquer bespoke kitchen in Dulux 20YY 650 48 with tall units in a vertical random veneer in Walnut and work surface in polished Silestone Altair. Splashback in colourblocked Decoglass Spice. Photography by Nick Kane.
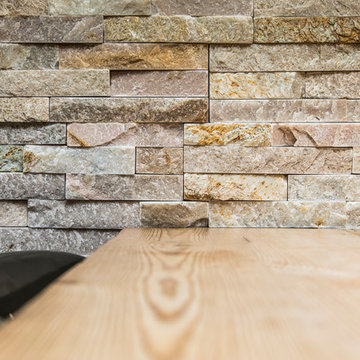
A luxury well-designed family kitchen was desired for a young family in Lymington. Their previous kitchen was tired and dark so they chose the brand new range ‘Minster’ from Mackintosh on the new ‘Graphite’ coloured cabinet. The new cabinet fully co-ordinates with the drawers and accessories making for a real luxury feel. To add a further opulent touch Quartzforms Ma White 20mm worktops were added for an affordable yet durable finish.
The kitchen has been meticulously planned for this busy young, family so that everything has a home and in an accessible fashion. There is a lovely double shelved larder for all the lunchboxes, home baking, cereals, cookbooks, mixers and blenders – helping to keep the kitchen tidy on a day to day basis for organised family living. With further ample wall unit storage for teas, coffees, mugs and biscuits and glassware. In addition, there are wide deep drawers for crockery, cutlery and pans and oven trays to keep them out of site when not in use. A Le mans corner unit has also been fitted for ease of access to the corner keeping the kitchen clutter free. Even the rubbish is hidden with built in double ins for refuse and recycling.
A large American Style, Neff Fridge Freezer has been plumbed in to give ice cold filtered water on tap and Ice cubes on demand with plenty of space for groceries for the family. A double oven has been built in with a gas hob. As the owners are tall a caple extractor fan, sloping in design, is the perfect choice to ensure they don’t bang their head when cooking. Next to the hob are pull out trays for oils, herbs and spices. The integrated Bosch dishwasher makes light work of dirty dishes. An 1810 company undermount stainless steel sink was chosen with the Caple Avel Tap in chrome.
For finishing touches a ‘feature brick tiled wall was added near the dining area along with Moduleo flooring which is comfortable underfoot, modern looking, and so easy to clean. Plus with a 25 year guarantee; for this family was the obvious affordable choice.
The clients are over the moon with how this Kitchen works for their small family of Mum, Dad and two 6 year old children.
Photos by Lia Vittone
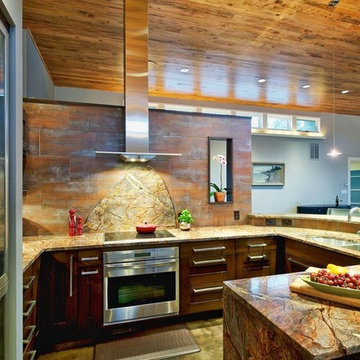
Offene, Mittelgroße Moderne Küche in U-Form mit flächenbündigen Schrankfronten, Quarzit-Arbeitsplatte, Küchenrückwand in Orange, Rückwand aus Metallfliesen, Küchengeräten aus Edelstahl, dunklem Holzboden, Halbinsel, Doppelwaschbecken und lila Schränken in Sonstige
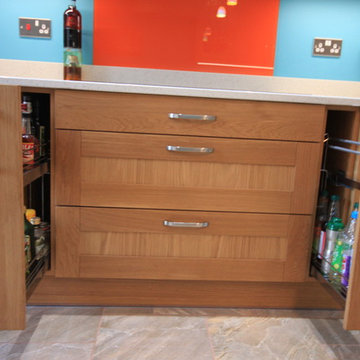
After 17 years living with their original kitchen in their home in Maidstone, our clients decided they wanted to enlarge and completely redesign their kitchen. “We liked our original kitchen cabinets, but the kitchen space was too small and restrictive.” Asking the opinion of friends and family as well as visiting other kitchen showrooms in the Maidstone area, our clients were inspired by Ream’s 8,000 sq. ft. showroom in Gillingham with over 25 kitchen styles. “There is a nice family feel to the showroom, and everyone was helpful with our questions,” says Mrs D.
Lara, Ream’s Kitchen Designer, worked on the kitchen layout and design. “Lara is an excellent kitchen designer, she had some really good ideas”, say Mr & Mrs D from Maidstone. “Lara is quick and fantastic at turning her ideas into 3D design. We have no hesitation in recommending Lara for her kitchen designing.”
“A local building company carried out the structural work to enlarge the kitchen area and prepare it for the Ream fitting team to come in and install the kitchen,” says Mr D. "he team were friendly and efficient, and we were kept informed and updated by Emma, Ream’s Project Coordinator, the whole time.”
“We are very happy with our new kitchen and can still scarcely believe the transformation. The kitchen looks even better in reality than in Lara’s design images and we also have had great feedback from our family and friends”, says Mrs D.
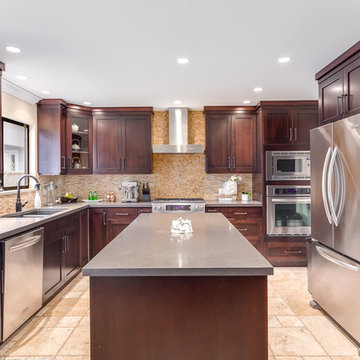
Große Moderne Küche in U-Form mit Vorratsschrank, Unterbauwaschbecken, Schrankfronten im Shaker-Stil, dunklen Holzschränken, Quarzit-Arbeitsplatte, Küchenrückwand in Orange, Rückwand aus Steinfliesen, Küchengeräten aus Edelstahl, Travertin und Kücheninsel in Vancouver
Küchen mit Quarzit-Arbeitsplatte und Küchenrückwand in Orange Ideen und Design
4