Küchen mit Quarzwerkstein-Arbeitsplatte und Korkboden Ideen und Design
Suche verfeinern:
Budget
Sortieren nach:Heute beliebt
1 – 20 von 1.315 Fotos
1 von 3

Cory Rodeheaver
Mittelgroße, Geschlossene Landhaus Küche in L-Form mit Unterbauwaschbecken, Schrankfronten mit vertiefter Füllung, grünen Schränken, Quarzwerkstein-Arbeitsplatte, Küchenrückwand in Grau, Rückwand aus Porzellanfliesen, Küchengeräten aus Edelstahl, Korkboden, Halbinsel und braunem Boden in Chicago
Mittelgroße, Geschlossene Landhaus Küche in L-Form mit Unterbauwaschbecken, Schrankfronten mit vertiefter Füllung, grünen Schränken, Quarzwerkstein-Arbeitsplatte, Küchenrückwand in Grau, Rückwand aus Porzellanfliesen, Küchengeräten aus Edelstahl, Korkboden, Halbinsel und braunem Boden in Chicago

Modern open concept kitchen overlooks living space and outdoors - Arc with home office nook to the right -
Architecture/Interiors: HAUS | Architecture For Modern Lifestyles - Construction Management: WERK | Building Modern - Photography: HAUS

Huge re-model including taking ceiling from a flat ceiling to a complete transformation. Bamboo custom cabinetry was given a grey stain, mixed with walnut strip on the bar and the island given a different stain. Huge amounts of storage from deep pan corner drawers, roll out trash, coffee station, built in refrigerator, wine and alcohol storage, appliance garage, pantry and appliance storage, the amounts go on and on. Floating shelves with a back that just grabs the eye takes this kitchen to another level. The clients are thrilled with this huge difference from their original space.

The kitchen was reconfigured, and features a chartreuse backsplash. My client wanted to use that color somewhere, and it makes a bold statement in this very visible location.

Kitchen Pantry can be a workhorse but should look amazing too. Have fun with wallpaper and playful lights like this Yoyo light pendant.
Mittelgroße Stilmix Küche in L-Form mit Vorratsschrank, profilierten Schrankfronten, hellen Holzschränken, Quarzwerkstein-Arbeitsplatte, Küchenrückwand in Weiß, Rückwand aus Quarzwerkstein, Küchengeräten aus Edelstahl, Korkboden, Kücheninsel, buntem Boden und weißer Arbeitsplatte in New York
Mittelgroße Stilmix Küche in L-Form mit Vorratsschrank, profilierten Schrankfronten, hellen Holzschränken, Quarzwerkstein-Arbeitsplatte, Küchenrückwand in Weiß, Rückwand aus Quarzwerkstein, Küchengeräten aus Edelstahl, Korkboden, Kücheninsel, buntem Boden und weißer Arbeitsplatte in New York

Third Shift Photography
Große Eklektische Wohnküche in L-Form mit Landhausspüle, Schrankfronten im Shaker-Stil, hellbraunen Holzschränken, Quarzwerkstein-Arbeitsplatte, Küchenrückwand in Grau, Küchengeräten aus Edelstahl, Korkboden, Kücheninsel und Rückwand aus Glasfliesen in Sonstige
Große Eklektische Wohnküche in L-Form mit Landhausspüle, Schrankfronten im Shaker-Stil, hellbraunen Holzschränken, Quarzwerkstein-Arbeitsplatte, Küchenrückwand in Grau, Küchengeräten aus Edelstahl, Korkboden, Kücheninsel und Rückwand aus Glasfliesen in Sonstige

Modern farmhouse kitchen design and remodel for a traditional San Francisco home include simple organic shapes, light colors, and clean details. Our farmhouse style incorporates walnut end-grain butcher block, floating walnut shelving, vintage Wolf range, and curvaceous handmade ceramic tile. Contemporary kitchen elements modernize the farmhouse style with stainless steel appliances, quartz countertop, and cork flooring.

Ben Nicholson
Offene, Mittelgroße Retro Küche in U-Form mit Landhausspüle, flächenbündigen Schrankfronten, hellen Holzschränken, Quarzwerkstein-Arbeitsplatte, Küchenrückwand in Grün, Rückwand aus Keramikfliesen, Elektrogeräten mit Frontblende, Korkboden und Halbinsel in Philadelphia
Offene, Mittelgroße Retro Küche in U-Form mit Landhausspüle, flächenbündigen Schrankfronten, hellen Holzschränken, Quarzwerkstein-Arbeitsplatte, Küchenrückwand in Grün, Rückwand aus Keramikfliesen, Elektrogeräten mit Frontblende, Korkboden und Halbinsel in Philadelphia
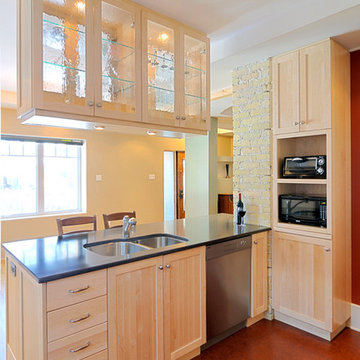
designed by: Greg Palmer and Corina Penner
photo by: Alex Wexler
Zweizeilige, Kleine Moderne Wohnküche mit Doppelwaschbecken, Schrankfronten im Shaker-Stil, hellen Holzschränken, Quarzwerkstein-Arbeitsplatte, Küchenrückwand in Rot, Küchengeräten aus Edelstahl, Korkboden und Halbinsel in Sonstige
Zweizeilige, Kleine Moderne Wohnküche mit Doppelwaschbecken, Schrankfronten im Shaker-Stil, hellen Holzschränken, Quarzwerkstein-Arbeitsplatte, Küchenrückwand in Rot, Küchengeräten aus Edelstahl, Korkboden und Halbinsel in Sonstige

Photo credit - Deanna Onan
Pressed tin splash back in distressed paint finish
Landhausstil Wohnküche in U-Form mit Landhausspüle, Schrankfronten im Shaker-Stil, blauen Schränken, Quarzwerkstein-Arbeitsplatte, Küchengeräten aus Edelstahl, Korkboden, Halbinsel, beigem Boden, beiger Arbeitsplatte und gewölbter Decke in Hamilton
Landhausstil Wohnküche in U-Form mit Landhausspüle, Schrankfronten im Shaker-Stil, blauen Schränken, Quarzwerkstein-Arbeitsplatte, Küchengeräten aus Edelstahl, Korkboden, Halbinsel, beigem Boden, beiger Arbeitsplatte und gewölbter Decke in Hamilton

Mid-Century modern kitchen remodel.
Geschlossene, Zweizeilige, Große Mid-Century Küche mit Unterbauwaschbecken, Quarzwerkstein-Arbeitsplatte, Korkboden, flächenbündigen Schrankfronten, hellen Holzschränken, bunter Rückwand, Rückwand aus Stäbchenfliesen, Küchengeräten aus Edelstahl und Halbinsel in Sonstige
Geschlossene, Zweizeilige, Große Mid-Century Küche mit Unterbauwaschbecken, Quarzwerkstein-Arbeitsplatte, Korkboden, flächenbündigen Schrankfronten, hellen Holzschränken, bunter Rückwand, Rückwand aus Stäbchenfliesen, Küchengeräten aus Edelstahl und Halbinsel in Sonstige
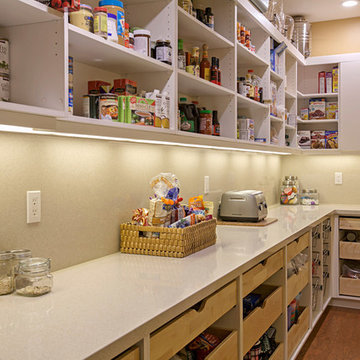
Mittelgroße Moderne Küche in L-Form mit Küchenrückwand in Beige, Korkboden, Vorratsschrank, offenen Schränken und Quarzwerkstein-Arbeitsplatte in San Diego
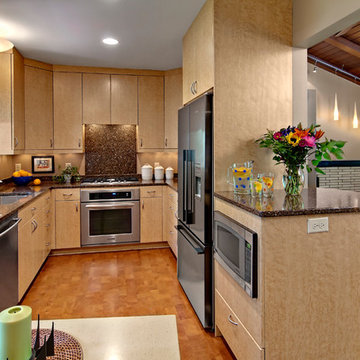
The original opening between the kitchen and the front entry was closed to create a U-shaped kitchen, open to the living area.
Photography by Ehlen Creative.
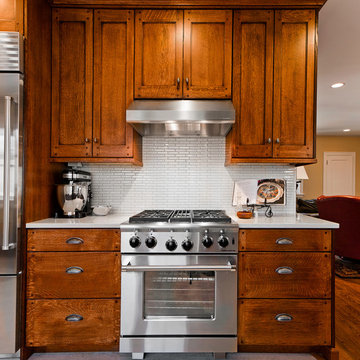
An original turn-of-the-century Craftsman home had lost it original charm in the kitchen and bathroom, both renovated in the 1980s. The clients desired to restore the original look, while still giving the spaces an updated feel. Both rooms were gutted and new materials, fittings and appliances were installed, creating a strong reference to the history of the home, while still moving the house into the 21st century.
Photos by Melissa McCafferty

Cool, dark and stadium style spice storage keeps things fresh and accessible.
©WestSound Home & Garden Magazine
Offene, Große Moderne Küche in U-Form mit Unterbauwaschbecken, flächenbündigen Schrankfronten, hellbraunen Holzschränken, Quarzwerkstein-Arbeitsplatte, bunter Rückwand, Küchengeräten aus Edelstahl, Korkboden, Kücheninsel, Rückwand aus Keramikfliesen, braunem Boden, beiger Arbeitsplatte und gewölbter Decke in Seattle
Offene, Große Moderne Küche in U-Form mit Unterbauwaschbecken, flächenbündigen Schrankfronten, hellbraunen Holzschränken, Quarzwerkstein-Arbeitsplatte, bunter Rückwand, Küchengeräten aus Edelstahl, Korkboden, Kücheninsel, Rückwand aus Keramikfliesen, braunem Boden, beiger Arbeitsplatte und gewölbter Decke in Seattle
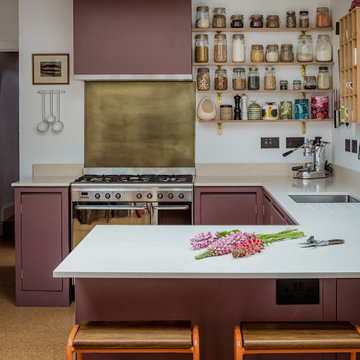
A kitchen to show the clients love of colour in three show-stopping shades; Paint and Papers 'Plumb brandy' and 'temple', plus Farrow And Ball's 'Charlotte's Locks'.
Painted flat panel with handle-less design and open shelving.

Yes, you read the title right. Small updates DO make a BIG difference. Whether it’s updating a color, finish, or even the smallest: changing out the hardware, these minor updates together can all make a big difference in the space. For our Flashback Friday Feature, we have a perfect example of how you can make some small updates to revamp the entire space! The best of all, we replaced the door and drawer fronts, and added a small cabinet (removing the soffit, making the cabinets go to the ceiling) making this space seem like it’s been outfitted with a brand new kitchen! If you ask us, that’s a great way of value engineering and getting the best value out of your dollars! To learn more about this project, continue reading below!
Cabinets
As mentioned above, we removed the existing cabinet door and drawer fronts and replaced them with a more updated shaker style door/drawer fronts supplied by Woodmont. We removed the soffits and added an extra cabinet on the cooktop wall, taking the cabinets to the ceiling. This small update provides additional storage, and gives the space a new look!
Countertops
Bye-bye laminate, and hello quartz! As our clients were starting to notice the wear-and-tear of their original laminate tops, they knew they wanted something durable and that could last. Well, what better to install than quartz? Providing our clients with something that’s not only easy to maintain, but also modern was exactly what they wanted in their updated kitchen!
Backsplash
The original backsplash was a plain white 4×4″ tile and left much to be desired. Having lived with this backsplash for years, our clients wanted something more exciting and eye-catching. I can safely say that this small update delivered! We installed an eye-popping glass tile in blues, browns, and whites from Hirsch Glass tile in the Gemstone Collection.
Hardware
You’d think hardware doesn’t make a huge difference in a space, but it does! It adds not only the feel of good quality but also adds some character to the space. Here we have installed Amerock Blackrock knobs and pulls in Satin Nickel.
Other Fixtures
To top off the functionality and usability of the space, we installed a new sink and faucet. The sink and faucet is something used every day, so having something of great quality is much appreciated especially when so frequently used. From Kohler, we have an under-mount castiron sink in Palermo Blue. From Blanco, we have a single-hole, and pull-out spray faucet.
Flooring
Last but not least, we installed cork flooring. The cork provides and soft and cushiony feel and is great on your feet!

Cory Rodeheaver
Mittelgroße Country Küche in L-Form mit Unterbauwaschbecken, Schrankfronten mit vertiefter Füllung, grünen Schränken, Quarzwerkstein-Arbeitsplatte, Küchenrückwand in Grau, Rückwand aus Porzellanfliesen, Küchengeräten aus Edelstahl, Korkboden, Halbinsel und braunem Boden in Chicago
Mittelgroße Country Küche in L-Form mit Unterbauwaschbecken, Schrankfronten mit vertiefter Füllung, grünen Schränken, Quarzwerkstein-Arbeitsplatte, Küchenrückwand in Grau, Rückwand aus Porzellanfliesen, Küchengeräten aus Edelstahl, Korkboden, Halbinsel und braunem Boden in Chicago

Third Shift Photography
Große Industrial Wohnküche in L-Form mit Landhausspüle, Schrankfronten im Shaker-Stil, hellbraunen Holzschränken, Quarzwerkstein-Arbeitsplatte, Küchenrückwand in Grau, Küchengeräten aus Edelstahl, Korkboden, Kücheninsel und Rückwand aus Glasfliesen in Sonstige
Große Industrial Wohnküche in L-Form mit Landhausspüle, Schrankfronten im Shaker-Stil, hellbraunen Holzschränken, Quarzwerkstein-Arbeitsplatte, Küchenrückwand in Grau, Küchengeräten aus Edelstahl, Korkboden, Kücheninsel und Rückwand aus Glasfliesen in Sonstige

Kitchen Remodel
Offene, Einzeilige, Mittelgroße Moderne Küche mit Unterbauwaschbecken, flächenbündigen Schrankfronten, blauen Schränken, Quarzwerkstein-Arbeitsplatte, Küchenrückwand in Weiß, Rückwand aus Mosaikfliesen, Küchengeräten aus Edelstahl, Korkboden, Kücheninsel, braunem Boden, weißer Arbeitsplatte und Holzdecke in San Francisco
Offene, Einzeilige, Mittelgroße Moderne Küche mit Unterbauwaschbecken, flächenbündigen Schrankfronten, blauen Schränken, Quarzwerkstein-Arbeitsplatte, Küchenrückwand in Weiß, Rückwand aus Mosaikfliesen, Küchengeräten aus Edelstahl, Korkboden, Kücheninsel, braunem Boden, weißer Arbeitsplatte und Holzdecke in San Francisco
Küchen mit Quarzwerkstein-Arbeitsplatte und Korkboden Ideen und Design
1