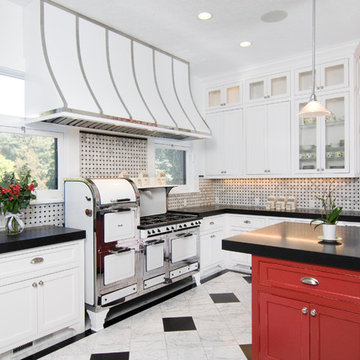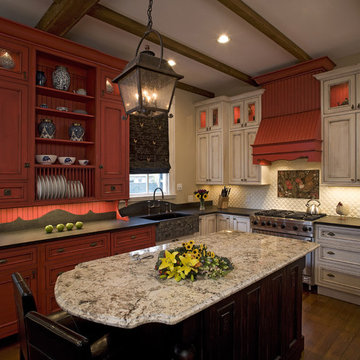Küchen mit roten Schränken Ideen und Design
Suche verfeinern:
Budget
Sortieren nach:Heute beliebt
121 – 140 von 4.747 Fotos
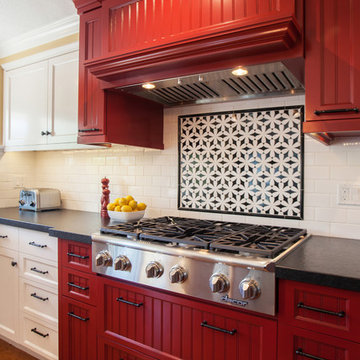
Halaby Photography
Mittelgroße Klassische Wohnküche in L-Form mit Unterbauwaschbecken, Küchenrückwand in Weiß, Rückwand aus Metrofliesen, Küchengeräten aus Edelstahl, Kücheninsel, Kassettenfronten, roten Schränken, Granit-Arbeitsplatte und braunem Holzboden in Orange County
Mittelgroße Klassische Wohnküche in L-Form mit Unterbauwaschbecken, Küchenrückwand in Weiß, Rückwand aus Metrofliesen, Küchengeräten aus Edelstahl, Kücheninsel, Kassettenfronten, roten Schränken, Granit-Arbeitsplatte und braunem Holzboden in Orange County
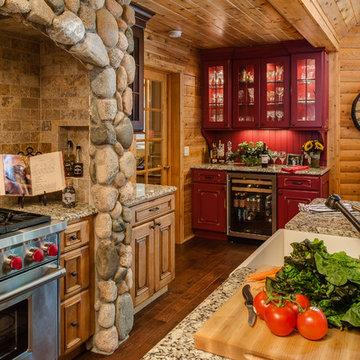
Offene, Große Klassische Küche in L-Form mit Küchengeräten aus Edelstahl, braunem Holzboden, Kücheninsel, Landhausspüle, Schrankfronten mit vertiefter Füllung, roten Schränken und Küchenrückwand in Beige in Sonstige
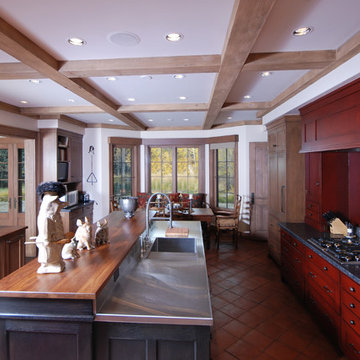
photo by Fred Lindholm
Offene, Große Mediterrane Küche in U-Form mit roten Schränken, Edelstahl-Arbeitsplatte, Terrakottaboden und Kücheninsel in Sonstige
Offene, Große Mediterrane Küche in U-Form mit roten Schränken, Edelstahl-Arbeitsplatte, Terrakottaboden und Kücheninsel in Sonstige
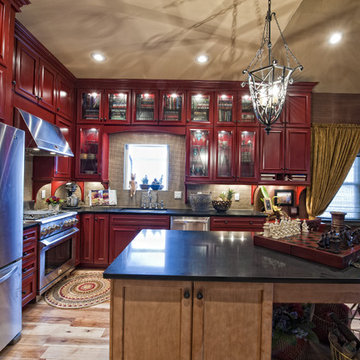
Photos from the Extreme Makeover Home Edition in Joplin MO. We built 7 homes in 7 days, this was the home I was the builder on, the Bohemian Home.
Eklektische Küche mit roten Schränken in Sonstige
Eklektische Küche mit roten Schränken in Sonstige
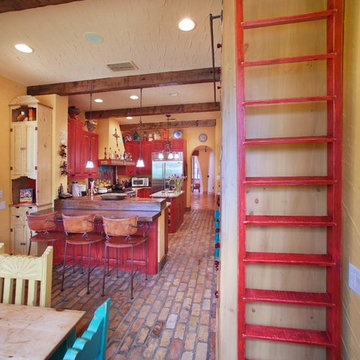
The ladder is utilized for reaching the high cabinets (via railing) in this kitchen, much like a ladder is utilized in a library for reaching books. It cleverly stores itself out of the way when not in use

From an outdated 70's kitchen with non-functional pantry space to an expansive kitchen with storage galore. Tiled bench tops carry the terrazzo feature through from the bathroom and copper handles will patina over time. Navy blue subway backsplash is the perfect selection for a pop of colour contrasting the terracotta cabinets
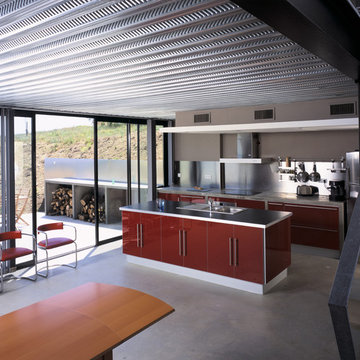
Zweizeilige, Mittelgroße Industrial Wohnküche mit flächenbündigen Schrankfronten, roten Schränken, Betonarbeitsplatte, Küchenrückwand in Metallic, Küchengeräten aus Edelstahl, Betonboden und Kücheninsel in Toulouse
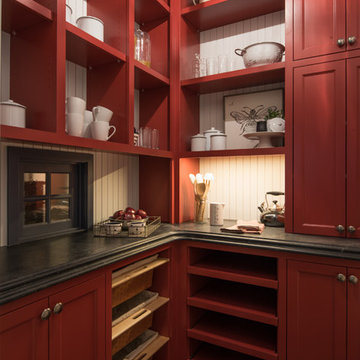
Mittelgroße Klassische Küche in L-Form mit Vorratsschrank, Landhausspüle, Schrankfronten mit vertiefter Füllung, roten Schränken, Edelstahl-Arbeitsplatte, Küchenrückwand in Grau, Rückwand aus Stein, Küchengeräten aus Edelstahl, dunklem Holzboden, zwei Kücheninseln und braunem Boden in Minneapolis
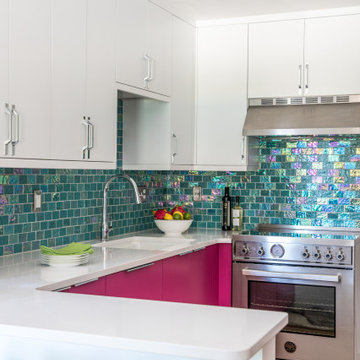
Photography by Erin Little
Mittelgroße Moderne Küche in U-Form mit Unterbauwaschbecken, flächenbündigen Schrankfronten, roten Schränken, Quarzit-Arbeitsplatte, Küchenrückwand in Metallic, Rückwand aus Glasfliesen, Küchengeräten aus Edelstahl, braunem Holzboden, Halbinsel, braunem Boden und weißer Arbeitsplatte in Boston
Mittelgroße Moderne Küche in U-Form mit Unterbauwaschbecken, flächenbündigen Schrankfronten, roten Schränken, Quarzit-Arbeitsplatte, Küchenrückwand in Metallic, Rückwand aus Glasfliesen, Küchengeräten aus Edelstahl, braunem Holzboden, Halbinsel, braunem Boden und weißer Arbeitsplatte in Boston
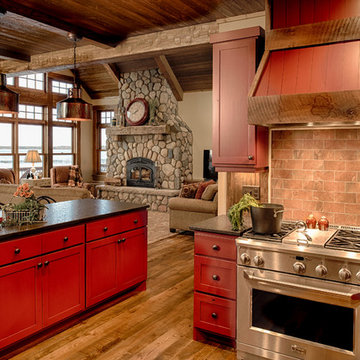
Mittelgroße Rustikale Wohnküche in U-Form mit profilierten Schrankfronten, roten Schränken, Mineralwerkstoff-Arbeitsplatte, Küchenrückwand in Rot, Rückwand aus Terrakottafliesen, Küchengeräten aus Edelstahl, Kücheninsel und braunem Holzboden in Minneapolis
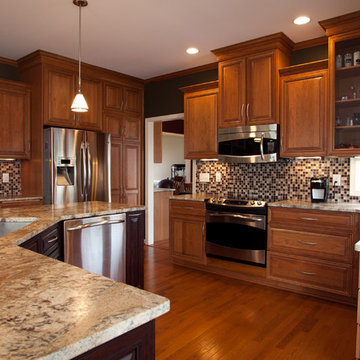
When they said “a picture speaks a thousand words”, they must have been referring to those shown here of the Toole family’s finished kitchen remodel. By updating & upgrading all of the kitchen’s features to an elegant state, they created a space where, not only will everyone want to congregate, but will never want to leave!
Although the general layout remained the same, each element of the kitchen was replaced by luxury. Where once stood white-washed cabinets with a matching island, you now find cherry wood with a darker stain on the island. The sophisticated mismatching of wood is tied together by the color pattern in the glass tile backsplash. The polished look of granite countertops is kicked up a notch with the new under-the-cabinet lighting, which is both a visual additive as well as functional for the work space. Bland looking vinyl flooring that blended into the rest of the kitchen was replaced by pre-finished hardwood flooring that provides a visual break between the floor & cabinets. All new stainless steel appliances are modern upgrades that tie nicely together with the brushed nickel cabinet hardware and plumbing fixtures.
One significant alteration to the kitchen’s design is the wall of cabinets surrounding the refrigerator. The home originally held a closet style double-door pantry. By shifting the refrigerator over several inches and adding ceiling-to-floor cabinets around it, the Toole’s were able to add quite a bit more storage space and an additional countertop. Through the doorway to the right, a wet bar was added for entertaining – complete with built-in wine bottle storage, an under-the-cabinet stemware rack, storage drawers and a wine chiller.

Offene, Große Moderne Küche in L-Form mit Unterbauwaschbecken, flächenbündigen Schrankfronten, roten Schränken, Betonarbeitsplatte, Küchenrückwand in Weiß, Rückwand aus Metrofliesen, Küchengeräten aus Edelstahl, braunem Holzboden, Kücheninsel und braunem Boden in New York
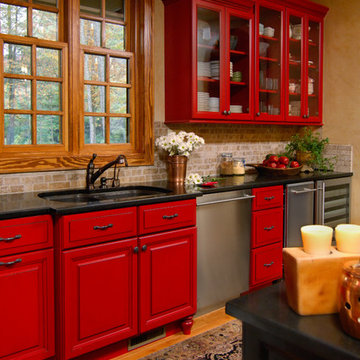
Urige Küche mit Glasfronten, roten Schränken, Granit-Arbeitsplatte, Küchenrückwand in Beige und Kücheninsel in Charlotte

What happens when you combine an amazingly trusting client, detailed craftsmanship by MH Remodeling and a well orcustrated design? THIS BEAUTY! A uniquely customized main level remodel with little details in every knock and cranny!
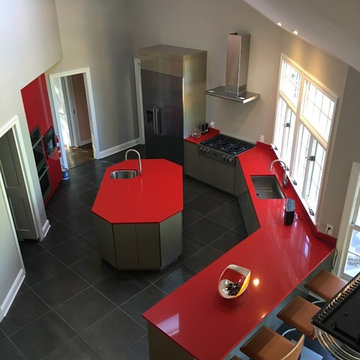
View from loft over main portion of the new modern, European kitchen.
Photo by: Monk's Kitchen & Bath Design Studio
Offene, Große Moderne Küche in U-Form mit Unterbauwaschbecken, flächenbündigen Schrankfronten, roten Schränken, Quarzwerkstein-Arbeitsplatte, Küchenrückwand in Rot, Küchengeräten aus Edelstahl, Kücheninsel und grauem Boden in New York
Offene, Große Moderne Küche in U-Form mit Unterbauwaschbecken, flächenbündigen Schrankfronten, roten Schränken, Quarzwerkstein-Arbeitsplatte, Küchenrückwand in Rot, Küchengeräten aus Edelstahl, Kücheninsel und grauem Boden in New York
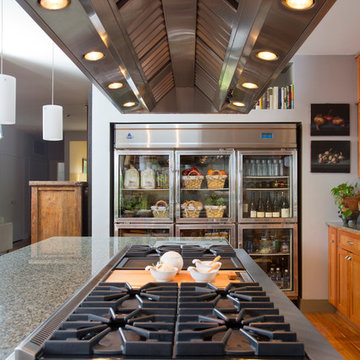
Remodeled Midcentury kitchen with built-in 60 cubic foot commercial glass door refrigerator
Große Retro Küche in U-Form mit Waschbecken, Schrankfronten im Shaker-Stil, roten Schränken, Granit-Arbeitsplatte, Küchenrückwand in Grün, Küchengeräten aus Edelstahl, hellem Holzboden und Kücheninsel in San Francisco
Große Retro Küche in U-Form mit Waschbecken, Schrankfronten im Shaker-Stil, roten Schränken, Granit-Arbeitsplatte, Küchenrückwand in Grün, Küchengeräten aus Edelstahl, hellem Holzboden und Kücheninsel in San Francisco
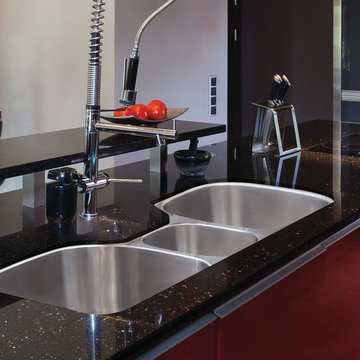
Große Moderne Wohnküche in L-Form mit Unterbauwaschbecken, flächenbündigen Schrankfronten, roten Schränken, Arbeitsplatte aus Recyclingglas, Küchenrückwand in Schwarz, Küchengeräten aus Edelstahl, Linoleum und Kücheninsel in New York
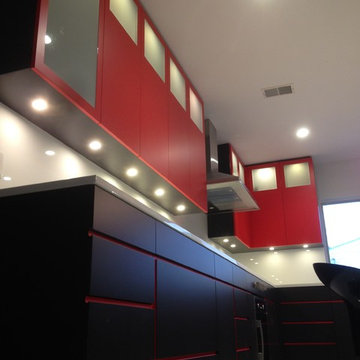
Mittelgroße Moderne Wohnküche in L-Form mit Doppelwaschbecken, flächenbündigen Schrankfronten, roten Schränken, Glas-Arbeitsplatte, Küchenrückwand in Weiß, Glasrückwand, Küchengeräten aus Edelstahl und Kücheninsel in New York
Küchen mit roten Schränken Ideen und Design
7
