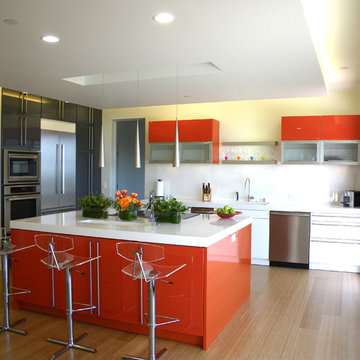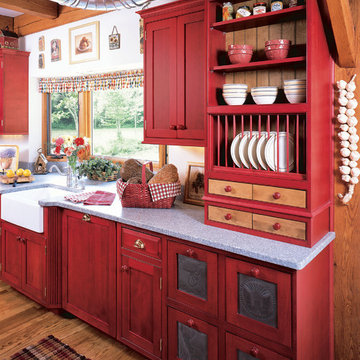Küchen mit roten Schränken Ideen und Design
Suche verfeinern:
Budget
Sortieren nach:Heute beliebt
1 – 20 von 22 Fotos
1 von 3

Landhausstil Küche ohne Insel in U-Form mit Vorratsschrank, roten Schränken, Zementfliesen für Boden, buntem Boden, schwarzer Arbeitsplatte und offenen Schränken in Austin
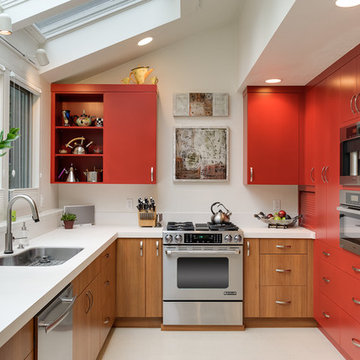
Aaron Ziltener
Moderne Küche in L-Form mit Unterbauwaschbecken, flächenbündigen Schrankfronten, roten Schränken und Küchengeräten aus Edelstahl in Portland
Moderne Küche in L-Form mit Unterbauwaschbecken, flächenbündigen Schrankfronten, roten Schränken und Küchengeräten aus Edelstahl in Portland
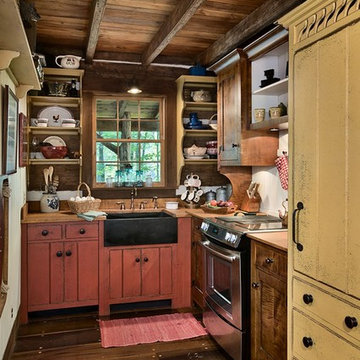
Roger Wade Studio - This kitchen was done by the Workshops of David T Smith. It features hidden refrigerator & dish washer, soap stone sink, curly maple top & cabinets. The original floor was refinished & made of 2" thick planks of Poplar wood.
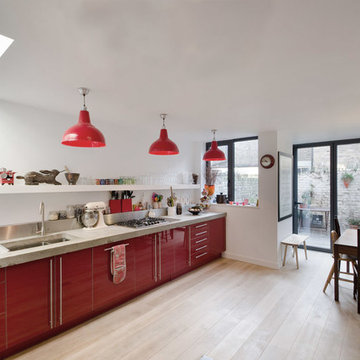
Einzeilige, Mittelgroße Moderne Wohnküche ohne Insel mit Doppelwaschbecken, roten Schränken, Betonarbeitsplatte, Küchenrückwand in Metallic und Küchengeräten aus Edelstahl in London
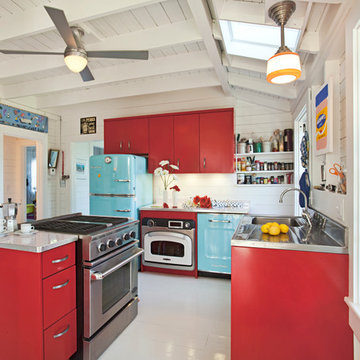
Jeffery Allen
Maritime Küche in L-Form mit flächenbündigen Schrankfronten, roten Schränken, Edelstahl-Arbeitsplatte und bunten Elektrogeräten in Boston
Maritime Küche in L-Form mit flächenbündigen Schrankfronten, roten Schränken, Edelstahl-Arbeitsplatte und bunten Elektrogeräten in Boston

Do we have your attention now? ?A kitchen with a theme is always fun to design and this colorful Escondido kitchen remodel took it to the next level in the best possible way. Our clients desired a larger kitchen with a Day of the Dead theme - this meant color EVERYWHERE! Cabinets, appliances and even custom powder-coated plumbing fixtures. Every day is a fiesta in this stunning kitchen and our clients couldn't be more pleased. Artistic, hand-painted murals, custom lighting fixtures, an antique-looking stove, and more really bring this entire kitchen together. The huge arched windows allow natural light to flood this space while capturing a gorgeous view. This is by far one of our most creative projects to date and we love that it truly demonstrates that you are only limited by your imagination. Whatever your vision is for your home, we can help bring it to life. What do you think of this colorful kitchen?

The Hill Kitchen is a one of a kind space. This was one of my first jobs I worked on in Nashville, TN. The Client just fired her cabinet guy and gave me a call out of the blue to ask if I can design and build her kitchen. Well, I like to think it was a match made in heaven. The Hill's Property was out in the country and she wanted a country kitchen with a twist. All the upper cabinets were pretty much built on-site. The 150 year old barn wood was stubborn with a mind of it's own. All the red, black glaze, lower cabinets were built at our shop. All the joints for the upper cabinets were joint together using box and finger joints. To top it all off we left as much patine as we could on the upper cabinets and topped it off with layers of wax on top of wax. The island was also a unique piece in itself with a traditional white with brown glaze the island is just another added feature. What makes this kitchen is all the details such as the collection of dishes, baskets and stuff. It's almost as if we built the kitchen around the collection. Photo by Kurt McKeithan
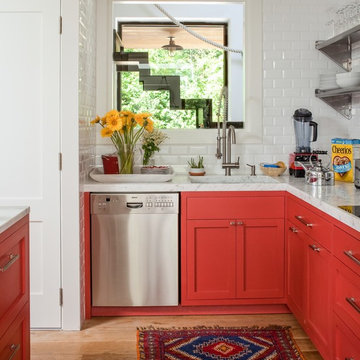
Kleine Maritime Küche in L-Form mit Waschbecken, Schrankfronten im Shaker-Stil, roten Schränken, Küchenrückwand in Weiß, Rückwand aus Metrofliesen, Küchengeräten aus Edelstahl, hellem Holzboden und bunter Arbeitsplatte in New York
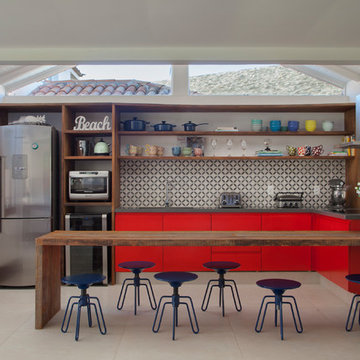
Maritime Küchenbar in L-Form mit flächenbündigen Schrankfronten, roten Schränken, bunter Rückwand, Küchengeräten aus Edelstahl, Halbinsel und beigem Boden in Sonstige
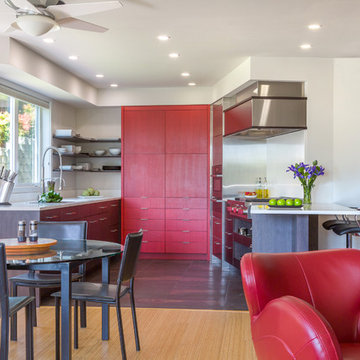
Clean lines and the subtler integration of contrast and color are welcomed by adjoining spaces. The transition between bamboo and tile flooring defines the kitchen area without segregating it.
Holland Photography 2012
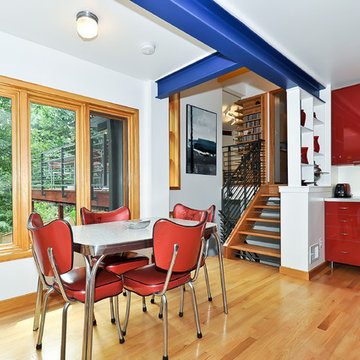
Modern addition with office, family room, and full kitchen renovation. Used IKEA for kitchen. Features a large modern corner window.
Moderne Wohnküche mit flächenbündigen Schrankfronten, roten Schränken und Küchengeräten aus Edelstahl in Washington, D.C.
Moderne Wohnküche mit flächenbündigen Schrankfronten, roten Schränken und Küchengeräten aus Edelstahl in Washington, D.C.
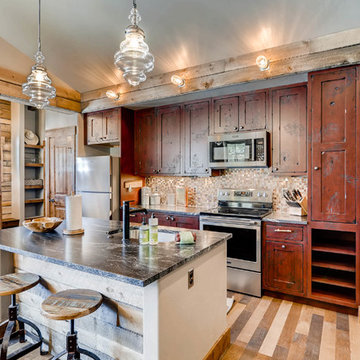
Rent this cabin in Grand Lake Colorado at www.GrandLakeCabinRentals.com
Offene, Kleine, Zweizeilige Urige Küche mit Unterbauwaschbecken, Schrankfronten im Shaker-Stil, roten Schränken, Granit-Arbeitsplatte, Küchenrückwand in Braun, Rückwand aus Glasfliesen, Küchengeräten aus Edelstahl, dunklem Holzboden, Kücheninsel, braunem Boden und schwarzer Arbeitsplatte in Denver
Offene, Kleine, Zweizeilige Urige Küche mit Unterbauwaschbecken, Schrankfronten im Shaker-Stil, roten Schränken, Granit-Arbeitsplatte, Küchenrückwand in Braun, Rückwand aus Glasfliesen, Küchengeräten aus Edelstahl, dunklem Holzboden, Kücheninsel, braunem Boden und schwarzer Arbeitsplatte in Denver
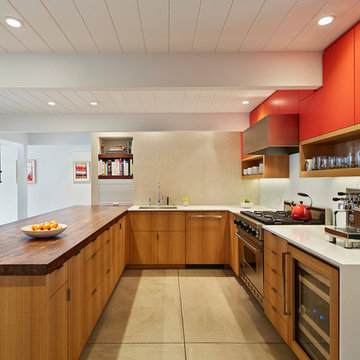
Moderne Küchenbar in U-Form mit Unterbauwaschbecken, flächenbündigen Schrankfronten, roten Schränken, Küchengeräten aus Edelstahl, Halbinsel, beigem Boden und bunter Arbeitsplatte in San Francisco
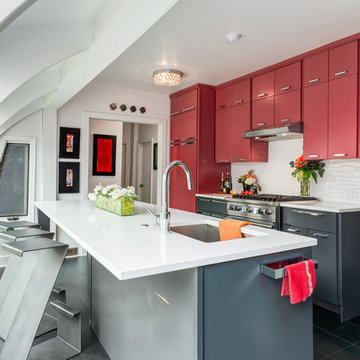
We harnessed the original lines and contours of the space when designing this kitchen reno. The original custom-built supports of the window wall have sensuous curves that contrast beautifully with the client's modern kitchen vision.
(Rob Moroto, Calgary Photos)
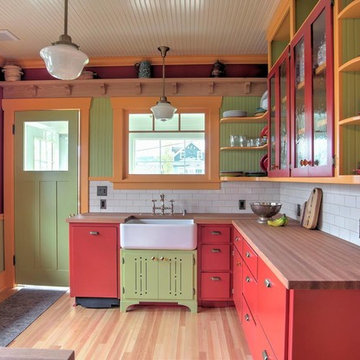
Country Küche in L-Form mit Landhausspüle, Glasfronten, roten Schränken, Arbeitsplatte aus Holz, Küchenrückwand in Weiß, Rückwand aus Metrofliesen und hellem Holzboden in New Orleans
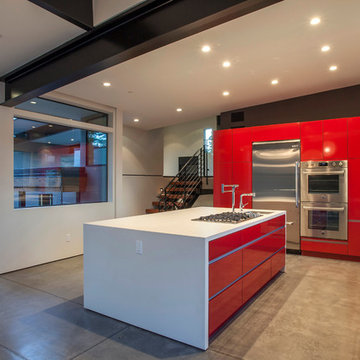
Matt Waclo, Owner, Joel sherman
Moderne Küche in L-Form mit flächenbündigen Schrankfronten, roten Schränken, Küchengeräten aus Edelstahl, Betonboden und Kücheninsel in Sacramento
Moderne Küche in L-Form mit flächenbündigen Schrankfronten, roten Schränken, Küchengeräten aus Edelstahl, Betonboden und Kücheninsel in Sacramento
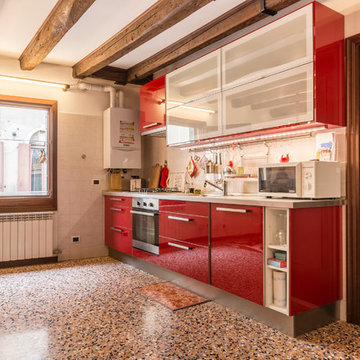
Einzeilige Eklektische Wohnküche ohne Insel mit Einbauwaschbecken, flächenbündigen Schrankfronten, roten Schränken, Edelstahl-Arbeitsplatte, Küchenrückwand in Grau, schwarzen Elektrogeräten und buntem Boden in Venedig
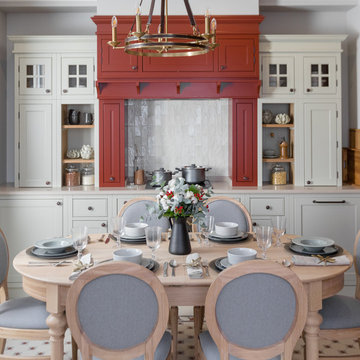
Klassische Wohnküche mit Schrankfronten mit vertiefter Füllung, roten Schränken, Küchenrückwand in Beige, buntem Boden und beiger Arbeitsplatte in Moskau
Küchen mit roten Schränken Ideen und Design
1
