Küchen mit roten Schränken Ideen und Design
Suche verfeinern:
Budget
Sortieren nach:Heute beliebt
141 – 160 von 1.140 Fotos
1 von 3
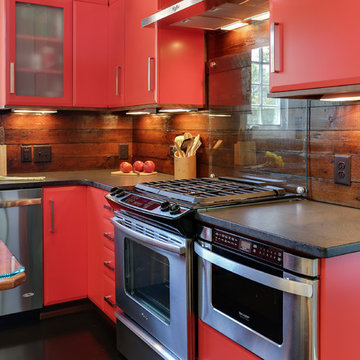
This homeowner has long since moved away from his family farm but still visits often and thought it was time to fix up this little house that had been neglected for years. He brought home ideas and objects he was drawn to from travels around the world and allowed a team of us to help bring them together in this old family home that housed many generations through the years. What it grew into is not your typical 150 year old NC farm house but the essence is still there and shines through in the original wood and beams in the ceiling and on some of the walls, old flooring, re-purposed objects from the farm and the collection of cherished finds from his travels.
Photos by Tad Davis Photography
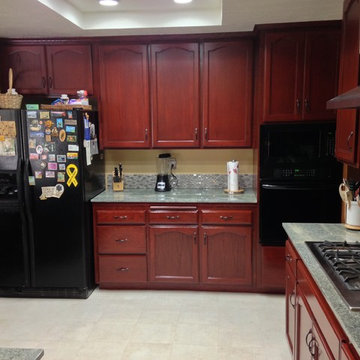
Geschlossene, Mittelgroße Klassische Küche in L-Form mit Doppelwaschbecken, Schrankfronten mit vertiefter Füllung, roten Schränken, Quarzit-Arbeitsplatte, Küchenrückwand in Grau, Rückwand aus Mosaikfliesen, Küchengeräten aus Edelstahl, Keramikboden und Kücheninsel in Los Angeles
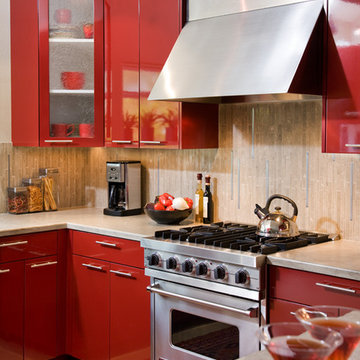
Red laquer cabinets with seagrass and stainless backsplash.
Photos by Ed Golich
Mittelgroße Moderne Küche in U-Form mit Unterbauwaschbecken, flächenbündigen Schrankfronten, roten Schränken, Kalkstein-Arbeitsplatte, Küchenrückwand in Grau, Küchengeräten aus Edelstahl und Betonboden in San Diego
Mittelgroße Moderne Küche in U-Form mit Unterbauwaschbecken, flächenbündigen Schrankfronten, roten Schränken, Kalkstein-Arbeitsplatte, Küchenrückwand in Grau, Küchengeräten aus Edelstahl und Betonboden in San Diego
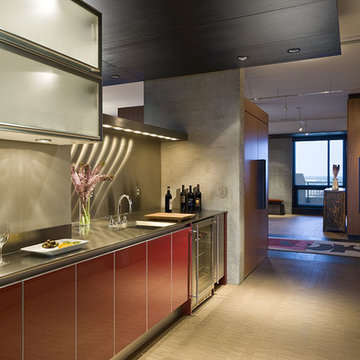
Zweizeilige, Geschlossene Moderne Küche mit Unterbauwaschbecken, flächenbündigen Schrankfronten, roten Schränken, Edelstahl-Arbeitsplatte, Küchengeräten aus Edelstahl, Küchenrückwand in Metallic und Rückwand aus Metallfliesen in Minneapolis
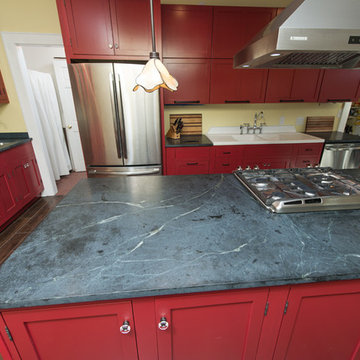
This eclectic kitchen has Soapstone countertops!
Thanks Granite Grannies for fabricating this project and providing us this photo! http://www.granitegrannies.com
Look through our soapstone or other stone options: http://www.stoneaction.com
Soapstone is a classic. Stone colors are available in dark gray to blueish or greenish gray with light or dramatic veining. Over a period of time as soapstone ages it achieves a beautiful patina. When treated with mineral oil the stone will darken. Soapstone is an ideal kitchen countertop choice because it never has to been sealed and has high heat resistant properties.
Soapstone, although soft, is a very dense (non-porous) stone. Most people are surprised to learn it is more dense than marble, slate, limestone and even granite. Since soapstone is impenetrable and it will not stain. No liquid will permeate its surface. This is why through the years soapstone is widely used in chemistry lab countertops and acid rooms.
If you love the dark beauty of granite and the light veining of marble, consider soapstone instead. It's durable, relatively low-maintenance, and has a lovely, old-world feel.
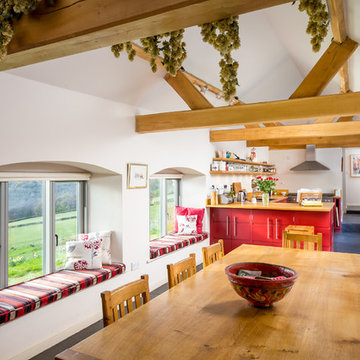
Mittelgroße Landhausstil Wohnküche ohne Insel in L-Form mit roten Schränken, Arbeitsplatte aus Holz und Schieferboden in Gloucestershire
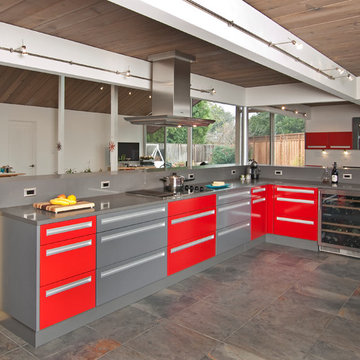
In this Eichler style house, we took down few walls to allow the kitchen area, family room and living room to become a one connected space. The house’ architectural modern style and the client’s style had taken the design look into modern style, and the combination of the grey and red colors was a perfect fit. The design layout was prepared to allow a proper space for everything, using huge counter tops. The rustic color tiles were the perfect balance with the dark wood ceilings.
Door Style Finish: Alno Chic, gloss laminate door style, in the red and grey color finish
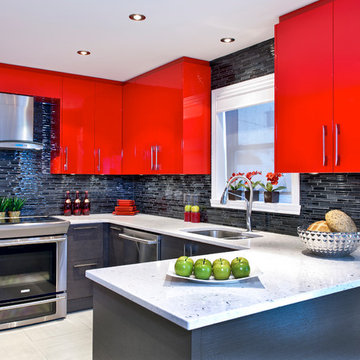
Moderne Küche in U-Form mit Doppelwaschbecken, flächenbündigen Schrankfronten, roten Schränken, Küchenrückwand in Schwarz, Rückwand aus Stäbchenfliesen und Küchengeräten aus Edelstahl in Montreal
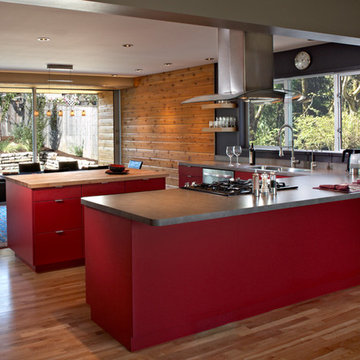
For this whole house remodel the homeowner wanted to update the front exterior entrance and landscaping, kitchen, bathroom and dining room. We also built an addition in the back with a separate entrance for the homeowner’s massage studio, including a reception area, bathroom and kitchenette. The back exterior was fully renovated with natural landscaping and a gorgeous Santa Rosa Labyrinth. Clean crisp lines, colorful surfaces and natural wood finishes enhance the home’s mid-century appeal. The outdoor living area and labyrinth provide a place of solace and reflection for the homeowner and his clients.
After remodeling this mid-century modern home near Bush Park in Salem, Oregon, the final phase was a full basement remodel. The previously unfinished space was transformed into a comfortable and sophisticated living area complete with hidden storage, an entertainment system, guitar display wall and safe room. The unique ceiling was custom designed and carved to look like a wave – which won national recognition for the 2016 Contractor of the Year Award for basement remodeling. The homeowner now enjoys a custom whole house remodel that reflects his aesthetic and highlights the home’s era.
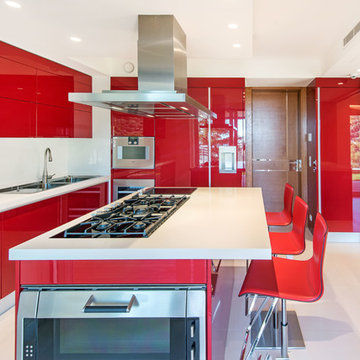
jean-marc VENDETTI
Geschlossene Moderne Küche in U-Form mit Doppelwaschbecken, flächenbündigen Schrankfronten, roten Schränken, Küchengeräten aus Edelstahl, Kücheninsel und weißem Boden in Nizza
Geschlossene Moderne Küche in U-Form mit Doppelwaschbecken, flächenbündigen Schrankfronten, roten Schränken, Küchengeräten aus Edelstahl, Kücheninsel und weißem Boden in Nizza
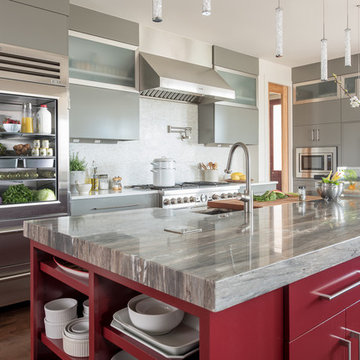
Geschlossene Moderne Küche mit Unterbauwaschbecken, flächenbündigen Schrankfronten, roten Schränken, Küchenrückwand in Grau, Küchengeräten aus Edelstahl, Kücheninsel und braunem Boden in Denver
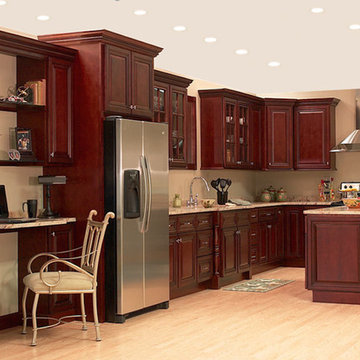
Geschlossene, Mittelgroße Moderne Küche in L-Form mit Unterbauwaschbecken, profilierten Schrankfronten, roten Schränken, Granit-Arbeitsplatte, Küchengeräten aus Edelstahl, hellem Holzboden und Halbinsel in Salt Lake City
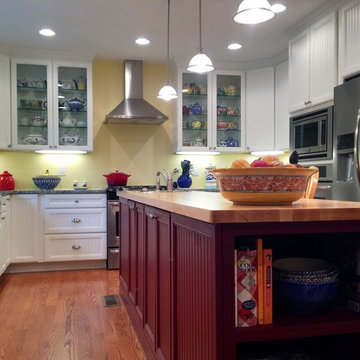
Addition & remodel project - kitchen remodel and first floor master suite and wrap around porch addition. Aging in place project. Project created in collaboration with Mike Stevens. General Contractor: Furdek Construction.
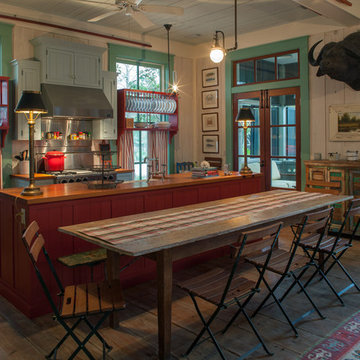
Our Town Plans
Zweizeilige, Offene Klassische Küche mit Landhausspüle, Schrankfronten im Shaker-Stil, roten Schränken, Arbeitsplatte aus Holz, Küchengeräten aus Edelstahl und braunem Holzboden in Miami
Zweizeilige, Offene Klassische Küche mit Landhausspüle, Schrankfronten im Shaker-Stil, roten Schränken, Arbeitsplatte aus Holz, Küchengeräten aus Edelstahl und braunem Holzboden in Miami
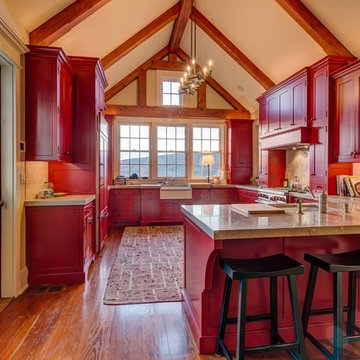
Große Landhaus Wohnküche in U-Form mit Schrankfronten im Shaker-Stil, roten Schränken und braunem Holzboden in Sonstige
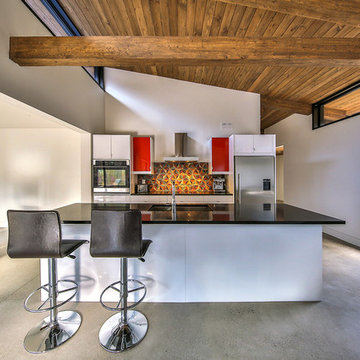
Martin Dufour architecte
Photographe: Dany St-Arnaud
Construction JRM Champagne
Offene, Zweizeilige, Kleine Moderne Küche mit Unterbauwaschbecken, Kassettenfronten, roten Schränken, Quarzit-Arbeitsplatte, bunter Rückwand, Rückwand aus Mosaikfliesen, Küchengeräten aus Edelstahl, Betonboden und Kücheninsel in Montreal
Offene, Zweizeilige, Kleine Moderne Küche mit Unterbauwaschbecken, Kassettenfronten, roten Schränken, Quarzit-Arbeitsplatte, bunter Rückwand, Rückwand aus Mosaikfliesen, Küchengeräten aus Edelstahl, Betonboden und Kücheninsel in Montreal
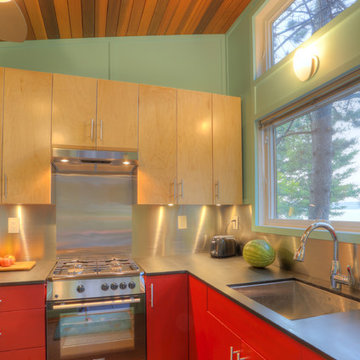
Russell Campaigne
Offene, Kleine Moderne Küche ohne Insel in L-Form mit Unterbauwaschbecken, flächenbündigen Schrankfronten, roten Schränken, Mineralwerkstoff-Arbeitsplatte, Küchenrückwand in Metallic, Küchengeräten aus Edelstahl und Korkboden in New York
Offene, Kleine Moderne Küche ohne Insel in L-Form mit Unterbauwaschbecken, flächenbündigen Schrankfronten, roten Schränken, Mineralwerkstoff-Arbeitsplatte, Küchenrückwand in Metallic, Küchengeräten aus Edelstahl und Korkboden in New York
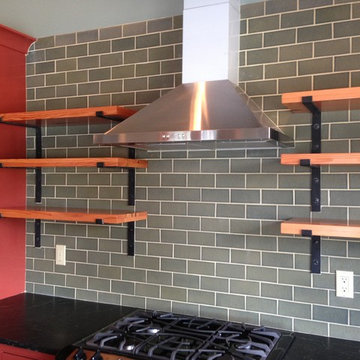
Monogram Interior Design
Offene, Große Stilmix Küche in L-Form mit Landhausspüle, Schrankfronten im Shaker-Stil, roten Schränken, Speckstein-Arbeitsplatte, Küchenrückwand in Grün, Rückwand aus Metrofliesen, Küchengeräten aus Edelstahl, hellem Holzboden und Kücheninsel in Portland
Offene, Große Stilmix Küche in L-Form mit Landhausspüle, Schrankfronten im Shaker-Stil, roten Schränken, Speckstein-Arbeitsplatte, Küchenrückwand in Grün, Rückwand aus Metrofliesen, Küchengeräten aus Edelstahl, hellem Holzboden und Kücheninsel in Portland
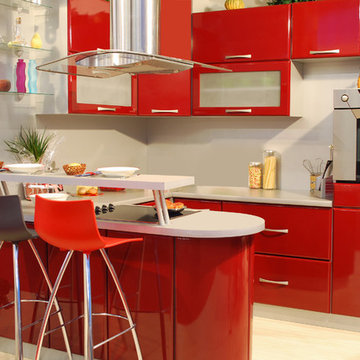
Chic Contemporary - Maroon Cabinets
Offene, Kleine Moderne Küche in U-Form mit Einbauwaschbecken, flächenbündigen Schrankfronten, roten Schränken, Mineralwerkstoff-Arbeitsplatte, Küchenrückwand in Grau, hellem Holzboden, Halbinsel und beigem Boden in Orange County
Offene, Kleine Moderne Küche in U-Form mit Einbauwaschbecken, flächenbündigen Schrankfronten, roten Schränken, Mineralwerkstoff-Arbeitsplatte, Küchenrückwand in Grau, hellem Holzboden, Halbinsel und beigem Boden in Orange County
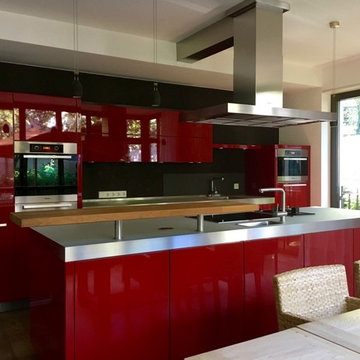
Offene, Zweizeilige, Geräumige Moderne Küche mit flächenbündigen Schrankfronten, roten Schränken, Glas-Arbeitsplatte, Küchenrückwand in Braun, Küchengeräten aus Edelstahl, braunem Holzboden und Kücheninsel in Frankfurt am Main
Küchen mit roten Schränken Ideen und Design
8