Küchen mit roten Schränken und hellem Holzboden Ideen und Design
Suche verfeinern:
Budget
Sortieren nach:Heute beliebt
41 – 60 von 618 Fotos
1 von 3
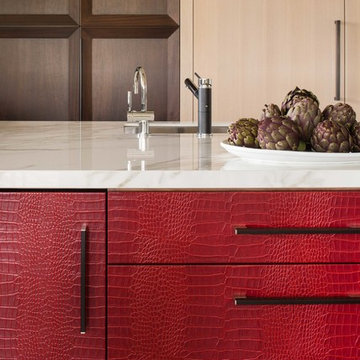
Washington, D.C Modern Kitchen Design by #SarahTurner4JenniferGilmer Photography by John Cole
http://www.gilmerkitchens.com
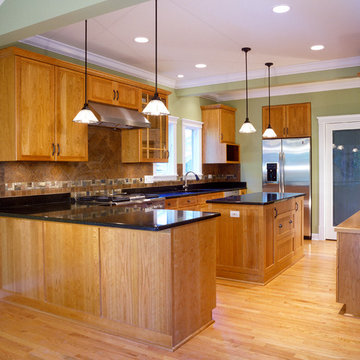
Natural Cherry Shaker like cabinetry with a bit of added door rail detail. 9' ceilings. The island is bead board center panels.
Geräumige Rustikale Wohnküche in U-Form mit Unterbauwaschbecken, Schrankfronten im Shaker-Stil, roten Schränken, Granit-Arbeitsplatte, Küchenrückwand in Beige, Rückwand aus Keramikfliesen, Küchengeräten aus Edelstahl, hellem Holzboden und Kücheninsel in Chicago
Geräumige Rustikale Wohnküche in U-Form mit Unterbauwaschbecken, Schrankfronten im Shaker-Stil, roten Schränken, Granit-Arbeitsplatte, Küchenrückwand in Beige, Rückwand aus Keramikfliesen, Küchengeräten aus Edelstahl, hellem Holzboden und Kücheninsel in Chicago
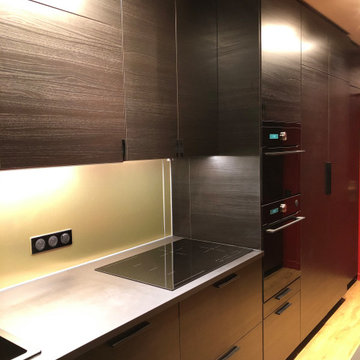
Geschlossene, Einzeilige, Mittelgroße Moderne Küche ohne Insel mit Unterbauwaschbecken, Kassettenfronten, roten Schränken, Laminat-Arbeitsplatte, Küchenrückwand in Metallic, Elektrogeräten mit Frontblende, hellem Holzboden, braunem Boden und schwarzer Arbeitsplatte in Paris
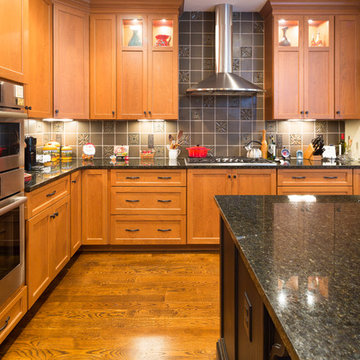
Mark Tepe
Mittelgroße Rustikale Wohnküche in L-Form mit Doppelwaschbecken, flächenbündigen Schrankfronten, roten Schränken, Granit-Arbeitsplatte, Küchenrückwand in Schwarz, Rückwand aus Keramikfliesen, Küchengeräten aus Edelstahl, hellem Holzboden und Kücheninsel in Cincinnati
Mittelgroße Rustikale Wohnküche in L-Form mit Doppelwaschbecken, flächenbündigen Schrankfronten, roten Schränken, Granit-Arbeitsplatte, Küchenrückwand in Schwarz, Rückwand aus Keramikfliesen, Küchengeräten aus Edelstahl, hellem Holzboden und Kücheninsel in Cincinnati
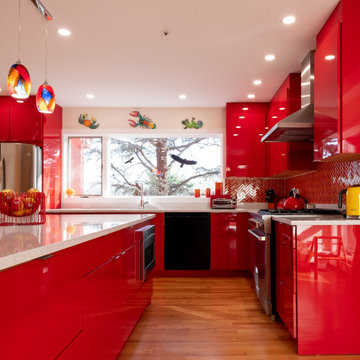
Custom Red Lacquer Kitchen featuring custom made lacquer cabinets in vibrant red. Countertops are Cambria premium quartz accented by bright multi colored patterned backsplash tile. Space design, planned, and installed by our team.

Offene, Große Landhaus Küche in U-Form mit offenen Schränken, roten Schränken, Arbeitsplatte aus Holz und hellem Holzboden in Boston
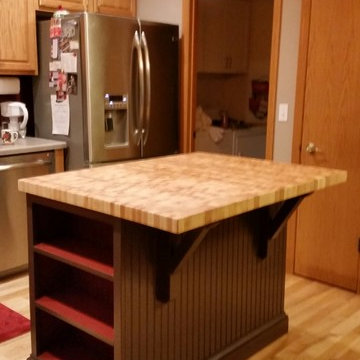
End Grain Maple Butcher Block Island, approx 36 x 40
Zweizeilige, Mittelgroße Moderne Wohnküche mit Kassettenfronten, roten Schränken, Arbeitsplatte aus Holz, Küchengeräten aus Edelstahl, hellem Holzboden und Kücheninsel in Philadelphia
Zweizeilige, Mittelgroße Moderne Wohnküche mit Kassettenfronten, roten Schränken, Arbeitsplatte aus Holz, Küchengeräten aus Edelstahl, hellem Holzboden und Kücheninsel in Philadelphia
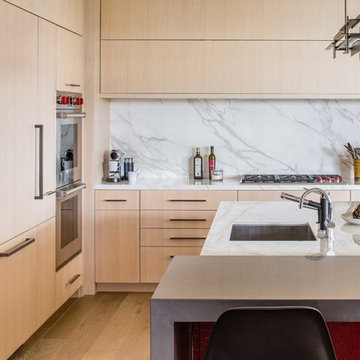
Washington, D.C Modern Kitchen Design by #SarahTurner4JenniferGilmer Photography by John Cole http://www.gilmerkitchens.com
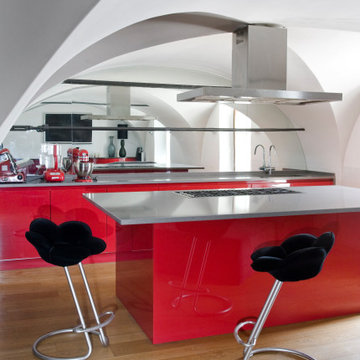
Moderne Küche mit Unterbauwaschbecken, flächenbündigen Schrankfronten, roten Schränken, Rückwand aus Spiegelfliesen, hellem Holzboden, Kücheninsel und grauer Arbeitsplatte in Rom
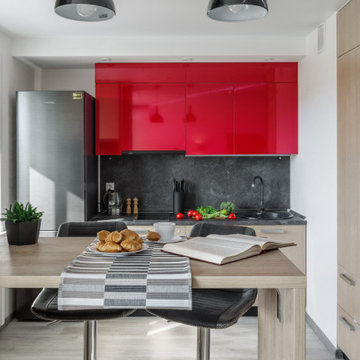
Einzeilige, Kleine Moderne Küche mit Einbauwaschbecken, flächenbündigen Schrankfronten, roten Schränken, Küchenrückwand in Grau, hellem Holzboden, grauem Boden und grauer Arbeitsplatte in Sonstige
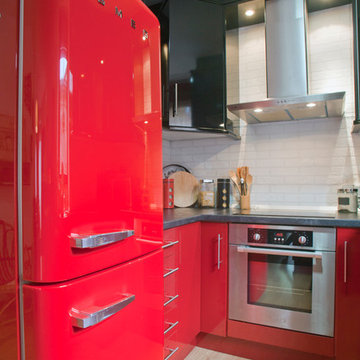
Geschlossene, Mittelgroße Moderne Küche ohne Insel in L-Form mit flächenbündigen Schrankfronten, roten Schränken, Küchenrückwand in Weiß, bunten Elektrogeräten und hellem Holzboden in Valencia
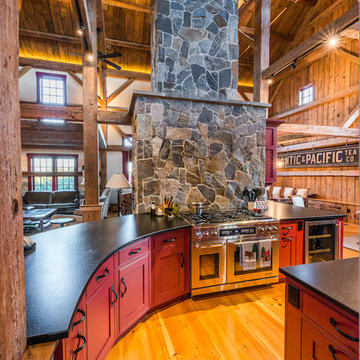
Our carpenter custom built this expansive cabinet system tailoring to all of our clients needs and adding a splash of barn red to the home.
Designed by The Look Interiors. We’ve got tons more photos on our profile; check out our other projects to find some great new looks for your ideabook! Photography by Matthew Milone.
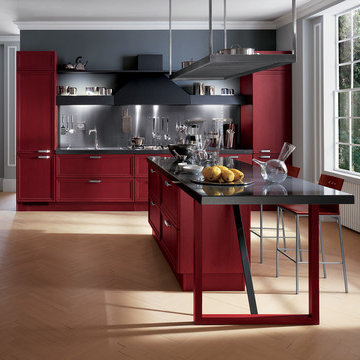
Focus
design by Gianni Pareschi
Classical flavour, contemporary style
Can a kitchen with innovative design features retain a link to tradition without losing its modern appeal? Yes, if like the Focus kitchen it presents doors in impeccable classical taste.
All the rest – island, storage units, appliances and accessories – reflects our contemporary lifestyle: materials, ideas and technologies all aimed to enhance the pleasure of life, with rationality and a love of beautiful things, in an increasingly vibrant, open, multifunctional living-space.
- See more at: http://www.scavolini.us/Kitchens/Focus
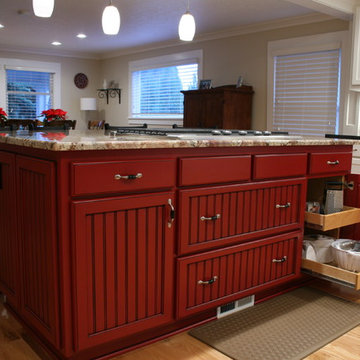
Considering a kitchen remodel? Give HomeServices by ProGrass a call. We have over 60+ years combined experience and are proud members of NARI.
Mittelgroße Landhaus Wohnküche in L-Form mit Einbauwaschbecken, Kassettenfronten, roten Schränken, Granit-Arbeitsplatte, Küchengeräten aus Edelstahl, hellem Holzboden, Kücheninsel, Küchenrückwand in Weiß und Rückwand aus Metrofliesen in Portland
Mittelgroße Landhaus Wohnküche in L-Form mit Einbauwaschbecken, Kassettenfronten, roten Schränken, Granit-Arbeitsplatte, Küchengeräten aus Edelstahl, hellem Holzboden, Kücheninsel, Küchenrückwand in Weiß und Rückwand aus Metrofliesen in Portland
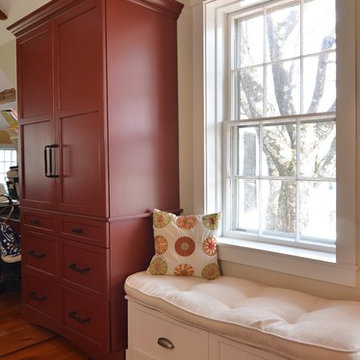
Landhaus Küche mit Unterbauwaschbecken, roten Schränken, Granit-Arbeitsplatte, Küchengeräten aus Edelstahl, hellem Holzboden und Kücheninsel in Boston
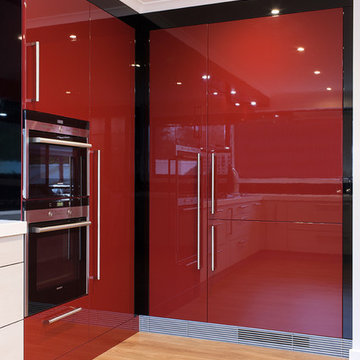
Große Moderne Wohnküche in U-Form mit Unterbauwaschbecken, roten Schränken, Quarzwerkstein-Arbeitsplatte, Küchenrückwand in Schwarz, Glasrückwand, Küchengeräten aus Edelstahl, hellem Holzboden und Halbinsel in Sonstige
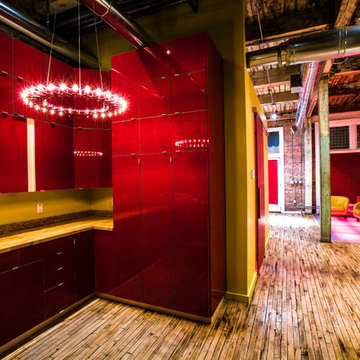
Two adjacent warehouse units in a circa 1915 building, listed on the National Register of Historic Places, were combined into a single modern live/work space. Careful consideration was paid to honoring and preserving original elements like exposed brick walls, timber beams and columns, hardwood and concrete floors and plaster walls.

When Cummings Architects first met with the owners of this understated country farmhouse, the building’s layout and design was an incoherent jumble. The original bones of the building were almost unrecognizable. All of the original windows, doors, flooring, and trims – even the country kitchen – had been removed. Mathew and his team began a thorough design discovery process to find the design solution that would enable them to breathe life back into the old farmhouse in a way that acknowledged the building’s venerable history while also providing for a modern living by a growing family.
The redesign included the addition of a new eat-in kitchen, bedrooms, bathrooms, wrap around porch, and stone fireplaces. To begin the transforming restoration, the team designed a generous, twenty-four square foot kitchen addition with custom, farmers-style cabinetry and timber framing. The team walked the homeowners through each detail the cabinetry layout, materials, and finishes. Salvaged materials were used and authentic craftsmanship lent a sense of place and history to the fabric of the space.
The new master suite included a cathedral ceiling showcasing beautifully worn salvaged timbers. The team continued with the farm theme, using sliding barn doors to separate the custom-designed master bath and closet. The new second-floor hallway features a bold, red floor while new transoms in each bedroom let in plenty of light. A summer stair, detailed and crafted with authentic details, was added for additional access and charm.
Finally, a welcoming farmer’s porch wraps around the side entry, connecting to the rear yard via a gracefully engineered grade. This large outdoor space provides seating for large groups of people to visit and dine next to the beautiful outdoor landscape and the new exterior stone fireplace.
Though it had temporarily lost its identity, with the help of the team at Cummings Architects, this lovely farmhouse has regained not only its former charm but also a new life through beautifully integrated modern features designed for today’s family.
Photo by Eric Roth
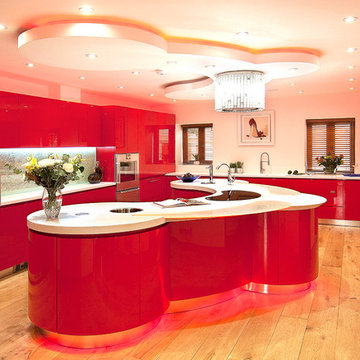
Geschlossene, Geräumige Moderne Küche in U-Form mit integriertem Waschbecken, flächenbündigen Schrankfronten, roten Schränken, Mineralwerkstoff-Arbeitsplatte, Küchenrückwand in Blau, Glasrückwand, Küchengeräten aus Edelstahl, hellem Holzboden und Kücheninsel in London
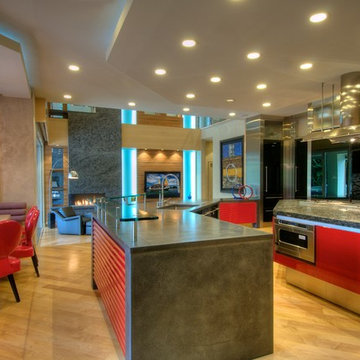
In the breakfast nook, E. G. Cody's red, wet-look chairs sit playfully beneath a bold Murano glass chandelier that seems to drip upon the custom designed table. Nearby kitchen cabinetry features concrete countertops, glass serving tiers and scalloped red, painted doors.
Photographed by Matt McCourtney
Küchen mit roten Schränken und hellem Holzboden Ideen und Design
3