Küchen mit Küchenrückwand in Schwarz und Rückwand aus Glasfliesen Ideen und Design
Suche verfeinern:
Budget
Sortieren nach:Heute beliebt
1 – 20 von 1.492 Fotos
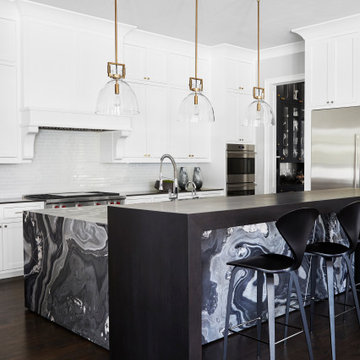
Offene, Große Moderne Küche in L-Form mit Unterbauwaschbecken, Schrankfronten mit vertiefter Füllung, weißen Schränken, Quarzit-Arbeitsplatte, Küchenrückwand in Schwarz, Rückwand aus Glasfliesen, Küchengeräten aus Edelstahl, dunklem Holzboden, Kücheninsel, braunem Boden und schwarzer Arbeitsplatte in Dallas

Range: Cambridge
Colour: Canyon Green
Worktops: Laminate Natural Wood
Mittelgroße Landhaus Wohnküche ohne Insel in U-Form mit Doppelwaschbecken, Schrankfronten im Shaker-Stil, grünen Schränken, Laminat-Arbeitsplatte, Küchenrückwand in Schwarz, Rückwand aus Glasfliesen, schwarzen Elektrogeräten, Terrakottaboden, orangem Boden, brauner Arbeitsplatte und Kassettendecke in West Midlands
Mittelgroße Landhaus Wohnküche ohne Insel in U-Form mit Doppelwaschbecken, Schrankfronten im Shaker-Stil, grünen Schränken, Laminat-Arbeitsplatte, Küchenrückwand in Schwarz, Rückwand aus Glasfliesen, schwarzen Elektrogeräten, Terrakottaboden, orangem Boden, brauner Arbeitsplatte und Kassettendecke in West Midlands
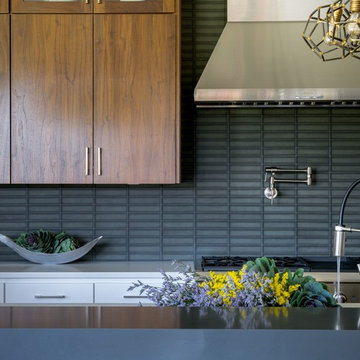
Offene, Große Moderne Küche in U-Form mit Küchenrückwand in Schwarz, Küchengeräten aus Edelstahl, Kücheninsel, Unterbauwaschbecken, hellbraunen Holzschränken, Quarzwerkstein-Arbeitsplatte, Rückwand aus Glasfliesen, hellem Holzboden und grauer Arbeitsplatte in Dallas
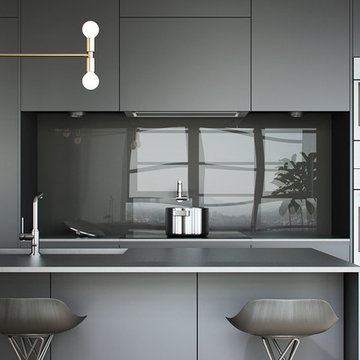
The kitchen has shades of dark grey, charcoal for its countertops, kithchen island, and cabinets. The charcoal glass backsplash completes the dark look. Equipments, devices and food products are ingeniously hidden behind the charcoal lacquered panels. All the appliances are integrated and the fridge is panel-ready.
Image credits: Francis Raymond

This kitchen features stunning white shaker profiled cabinet doors, black forest natural granite benchtop and a beautiful timber chopping block on the island bench.
Showcasing many extra features such as wicker basket drawers, corbels, plate racks and stunning glass overheads.
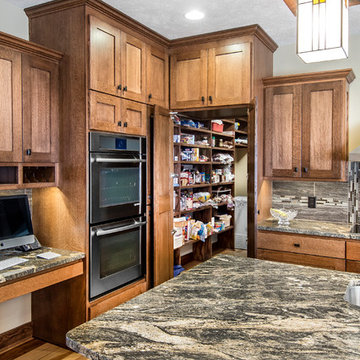
Alan Jackson - Jackson Studios
Mittelgroße Rustikale Wohnküche in L-Form mit Waschbecken, Schrankfronten im Shaker-Stil, hellbraunen Holzschränken, Granit-Arbeitsplatte, Küchenrückwand in Schwarz, Rückwand aus Glasfliesen, Küchengeräten aus Edelstahl, braunem Holzboden und Kücheninsel in Omaha
Mittelgroße Rustikale Wohnküche in L-Form mit Waschbecken, Schrankfronten im Shaker-Stil, hellbraunen Holzschränken, Granit-Arbeitsplatte, Küchenrückwand in Schwarz, Rückwand aus Glasfliesen, Küchengeräten aus Edelstahl, braunem Holzboden und Kücheninsel in Omaha
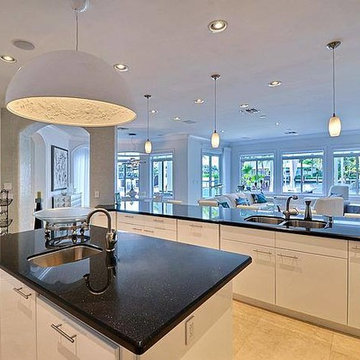
Zweizeilige, Große Moderne Wohnküche mit Einbauwaschbecken, flächenbündigen Schrankfronten, weißen Schränken, Granit-Arbeitsplatte, Küchenrückwand in Schwarz, Rückwand aus Glasfliesen, Küchengeräten aus Edelstahl, Marmorboden und Kücheninsel in Los Angeles
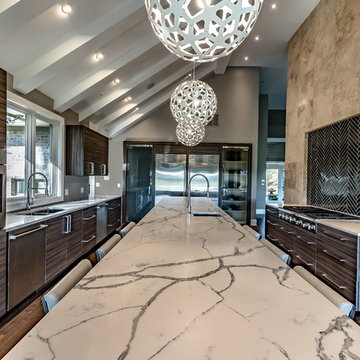
Our Client in North Barrington, IL wanted a full kitchen design build, which included expanding the kitchen into the adjacent sun room. The renovated space is absolutely beautiful and everything they dreamed it could be.
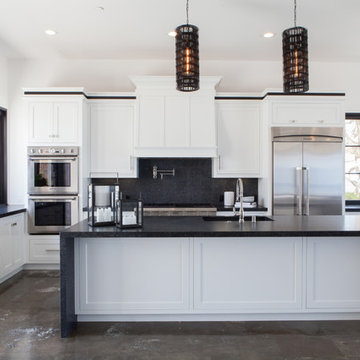
Offene, Mittelgroße Klassische Küche in L-Form mit Unterbauwaschbecken, Schrankfronten im Shaker-Stil, Küchenrückwand in Schwarz, Rückwand aus Glasfliesen, Küchengeräten aus Edelstahl, Betonboden, Kücheninsel und schwarzer Arbeitsplatte in Orange County
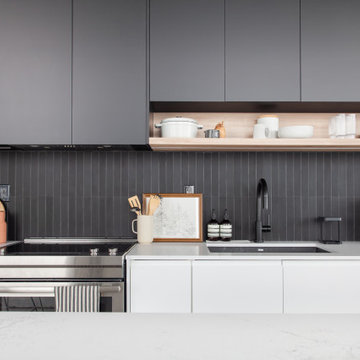
Zweizeilige, Kleine Moderne Wohnküche mit Unterbauwaschbecken, flächenbündigen Schrankfronten, weißen Schränken, Laminat-Arbeitsplatte, Küchenrückwand in Schwarz, Rückwand aus Glasfliesen, Küchengeräten aus Edelstahl, Laminat, Kücheninsel, braunem Boden und weißer Arbeitsplatte in Toronto
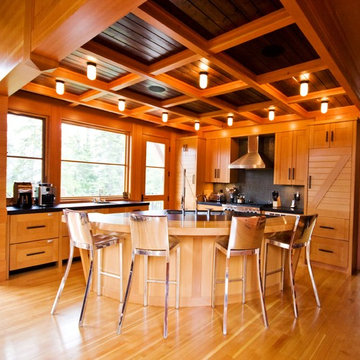
Urige Wohnküche in L-Form mit Unterbauwaschbecken, Schrankfronten mit vertiefter Füllung, hellbraunen Holzschränken, Küchenrückwand in Schwarz, Elektrogeräten mit Frontblende, Rückwand aus Glasfliesen, hellem Holzboden und Kücheninsel in Vancouver
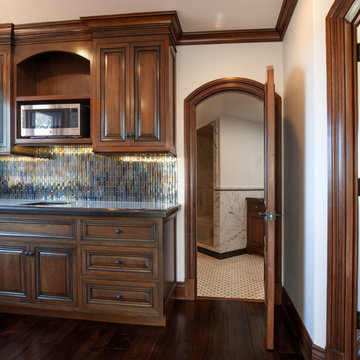
Luxurious modern take on a traditional white Italian villa. An entry with a silver domed ceiling, painted moldings in patterns on the walls and mosaic marble flooring create a luxe foyer. Into the formal living room, cool polished Crema Marfil marble tiles contrast with honed carved limestone fireplaces throughout the home, including the outdoor loggia. Ceilings are coffered with white painted
crown moldings and beams, or planked, and the dining room has a mirrored ceiling. Bathrooms are white marble tiles and counters, with dark rich wood stains or white painted. The hallway leading into the master bedroom is designed with barrel vaulted ceilings and arched paneled wood stained doors. The master bath and vestibule floor is covered with a carpet of patterned mosaic marbles, and the interior doors to the large walk in master closets are made with leaded glass to let in the light. The master bedroom has dark walnut planked flooring, and a white painted fireplace surround with a white marble hearth.
The kitchen features white marbles and white ceramic tile backsplash, white painted cabinetry and a dark stained island with carved molding legs. Next to the kitchen, the bar in the family room has terra cotta colored marble on the backsplash and counter over dark walnut cabinets. Wrought iron staircase leading to the more modern media/family room upstairs.
Project Location: North Ranch, Westlake, California. Remodel designed by Maraya Interior Design. From their beautiful resort town of Ojai, they serve clients in Montecito, Hope Ranch, Malibu, Westlake and Calabasas, across the tri-county areas of Santa Barbara, Ventura and Los Angeles, south to Hidden Hills- north through Solvang and more.
ArcDesign Architects
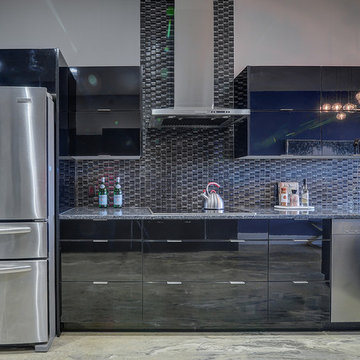
Große Moderne Wohnküche in L-Form mit flächenbündigen Schrankfronten, schwarzen Schränken, Quarzwerkstein-Arbeitsplatte, Küchenrückwand in Schwarz, Rückwand aus Glasfliesen, Küchengeräten aus Edelstahl, Betonboden, Halbinsel, Unterbauwaschbecken und beigem Boden in Edmonton

Barry Griffin
Zweizeilige, Mittelgroße Eklektische Wohnküche mit Einbauwaschbecken, profilierten Schrankfronten, hellbraunen Holzschränken, Edelstahl-Arbeitsplatte, Küchenrückwand in Schwarz, Rückwand aus Glasfliesen, Küchengeräten aus Edelstahl, Schieferboden und Kücheninsel in Richmond
Zweizeilige, Mittelgroße Eklektische Wohnküche mit Einbauwaschbecken, profilierten Schrankfronten, hellbraunen Holzschränken, Edelstahl-Arbeitsplatte, Küchenrückwand in Schwarz, Rückwand aus Glasfliesen, Küchengeräten aus Edelstahl, Schieferboden und Kücheninsel in Richmond
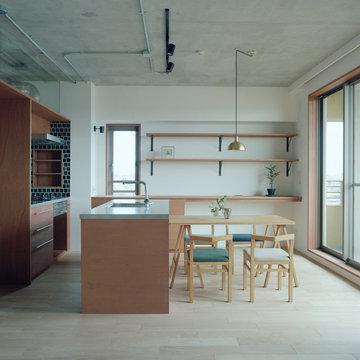
Photo by Koji Honda
Offene, Zweizeilige, Kleine Skandinavische Küche mit integriertem Waschbecken, flächenbündigen Schrankfronten, hellbraunen Holzschränken, Edelstahl-Arbeitsplatte, Küchenrückwand in Schwarz, Rückwand aus Glasfliesen, Küchengeräten aus Edelstahl, hellem Holzboden und Kücheninsel in Tokio Peripherie
Offene, Zweizeilige, Kleine Skandinavische Küche mit integriertem Waschbecken, flächenbündigen Schrankfronten, hellbraunen Holzschränken, Edelstahl-Arbeitsplatte, Küchenrückwand in Schwarz, Rückwand aus Glasfliesen, Küchengeräten aus Edelstahl, hellem Holzboden und Kücheninsel in Tokio Peripherie
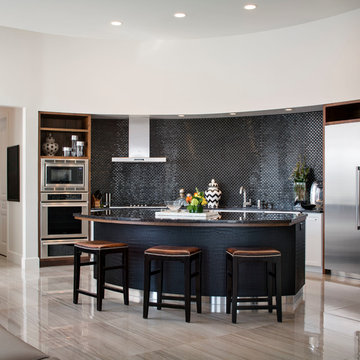
Chipper Hatter
Offene, Einzeilige Moderne Küche mit Doppelwaschbecken, Schrankfronten mit vertiefter Füllung, weißen Schränken, Granit-Arbeitsplatte, Küchenrückwand in Schwarz, Rückwand aus Glasfliesen, Küchengeräten aus Edelstahl, Porzellan-Bodenfliesen und Kücheninsel in Kansas City
Offene, Einzeilige Moderne Küche mit Doppelwaschbecken, Schrankfronten mit vertiefter Füllung, weißen Schränken, Granit-Arbeitsplatte, Küchenrückwand in Schwarz, Rückwand aus Glasfliesen, Küchengeräten aus Edelstahl, Porzellan-Bodenfliesen und Kücheninsel in Kansas City
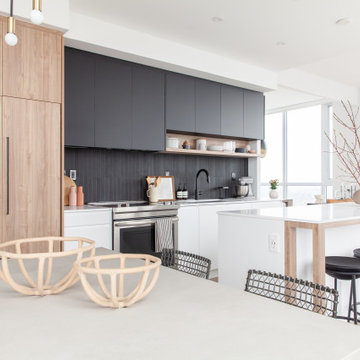
Zweizeilige, Kleine Moderne Wohnküche mit Unterbauwaschbecken, flächenbündigen Schrankfronten, weißen Schränken, Laminat-Arbeitsplatte, Küchenrückwand in Schwarz, Rückwand aus Glasfliesen, Küchengeräten aus Edelstahl, Laminat, Kücheninsel, braunem Boden und weißer Arbeitsplatte in Toronto
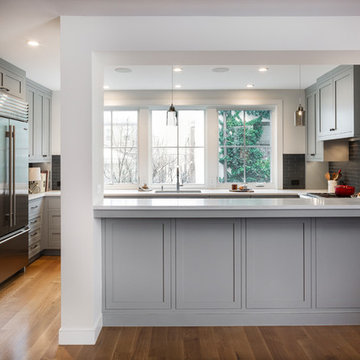
Our goal was to modernize an outdated spec kitchen by increasing the overall storage capacity and re-configuring the work-space to accommodate more use while increasing the natural light into the kitchen.
We collaborated with the Owners Architect and determined it was necessary to partially remove the wall between the kitchen and dining room. Two small windows along the rear wall were replaced with a new over-sized window bringing in massive amounts of natural light. We removed a breakfast table that previously crowded the kitchen circulation and replaced it with a breakfast counter facing the kitchen and new window.
The semi-open kitchen, delineated by the breakfast counter created a visual buffer for a busy kitchen and maximized the views and natural from the new window. By organizing every cabinet, we maximized the storage capacity and further increased the ergonomics of the kitchen using drawers for dishes and other items.
Jonathan Kolbe Photographer
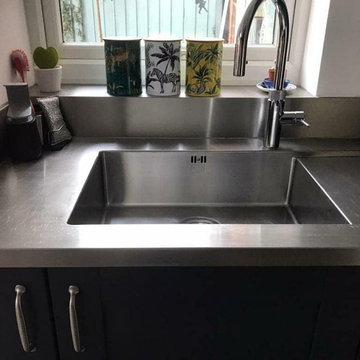
WOW | our fitter Spencer has just finished this striking modern day kitchen.
Blown away by the flair for design, the family opted for stainless steel worktops to enhance the room.
As you can see the sink is seamlessly integrated to the worktop which works well and indeed looks the part.
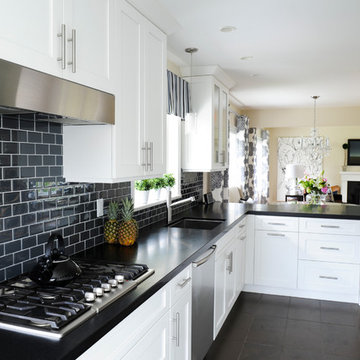
The greatest challenge that we faced on this project was marrying the divergent tastes of the homeowners; one loves mid-century modern while the other favors a bit of sparkle. We used the clients' existing modern classic Bertoia chairs and paired them with a traditional crystal chandelier in the dining area to add glamour. The white kitchen and inky glass back splash tiles inspired the selection of this outstanding white linen drapery fabric with an embroidered indigo medallion by Telafina. Interior Design by Lori Steeves of Simply Home Decorating Inc. Photos by Tracey Ayton Photography.
Küchen mit Küchenrückwand in Schwarz und Rückwand aus Glasfliesen Ideen und Design
1