Küchen mit Rückwand aus Glasfliesen und Linoleum Ideen und Design
Suche verfeinern:
Budget
Sortieren nach:Heute beliebt
1 – 20 von 505 Fotos
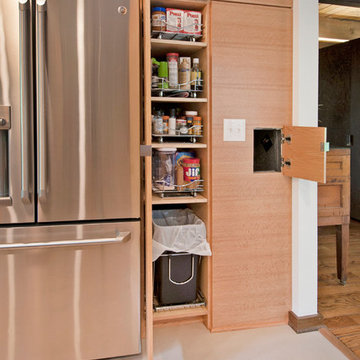
What this Mid-century modern home originally lacked in kitchen appeal it made up for in overall style and unique architectural home appeal. That appeal which reflects back to the turn of the century modernism movement was the driving force for this sleek yet simplistic kitchen design and remodel.
Stainless steel aplliances, cabinetry hardware, counter tops and sink/faucet fixtures; removed wall and added peninsula with casual seating; custom cabinetry - horizontal oriented grain with quarter sawn red oak veneer - flat slab - full overlay doors; full height kitchen cabinets; glass tile - installed countertop to ceiling; floating wood shelving; Karli Moore Photography

When selling your home, It can be a mistake to rip out an original kitchen or bathroom if it is in good condition, has all the mod cons people expect and can showcase the potential for future adaptation or renovations. This kitchen had been previously updated in the 1970s - as in wood grain bench tops and brown wall tiles - but had great storage, and the potential for further floor space by closing off two of the four doors into the room. So instead of demolishing and starting over, extra space was created for a dishwasher and open shelving for vintage kitchenalia to be displayed, new "retro" wall tiles, a vintage double sink, tapware, new bench tops and handles were added to bring back that cheery 1950s feel, while also improving function.
Result? A kitchen that sold the house to some young mid century enthusiasts!
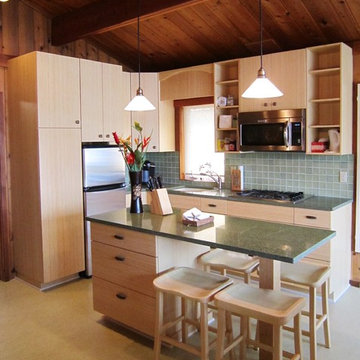
Küche mit Unterbauwaschbecken, flächenbündigen Schrankfronten, hellen Holzschränken, Arbeitsplatte aus Recyclingglas, Küchenrückwand in Grün, Rückwand aus Glasfliesen, Küchengeräten aus Edelstahl, Linoleum und Kücheninsel in Seattle
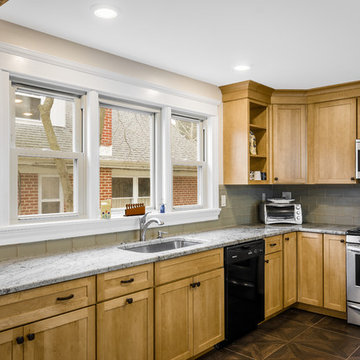
Scott Fredrick Photography
Mittelgroße Urige Wohnküche in U-Form mit Unterbauwaschbecken, Schrankfronten im Shaker-Stil, hellen Holzschränken, Granit-Arbeitsplatte, Rückwand aus Glasfliesen, Küchenrückwand in Grau, schwarzen Elektrogeräten, Linoleum und Halbinsel in Philadelphia
Mittelgroße Urige Wohnküche in U-Form mit Unterbauwaschbecken, Schrankfronten im Shaker-Stil, hellen Holzschränken, Granit-Arbeitsplatte, Rückwand aus Glasfliesen, Küchenrückwand in Grau, schwarzen Elektrogeräten, Linoleum und Halbinsel in Philadelphia
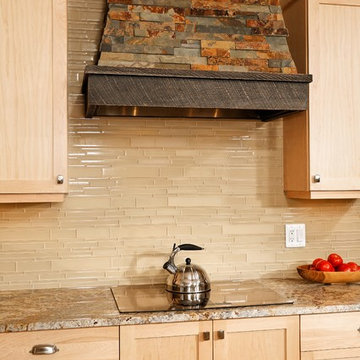
Transitional and Creative Kitchen. Photos by Hadley Photography
Offene, Kleine Urige Küche in L-Form mit Unterbauwaschbecken, Schrankfronten im Shaker-Stil, hellen Holzschränken, Granit-Arbeitsplatte, Küchenrückwand in Beige, Rückwand aus Glasfliesen, Küchengeräten aus Edelstahl, Linoleum und Kücheninsel in Washington, D.C.
Offene, Kleine Urige Küche in L-Form mit Unterbauwaschbecken, Schrankfronten im Shaker-Stil, hellen Holzschränken, Granit-Arbeitsplatte, Küchenrückwand in Beige, Rückwand aus Glasfliesen, Küchengeräten aus Edelstahl, Linoleum und Kücheninsel in Washington, D.C.
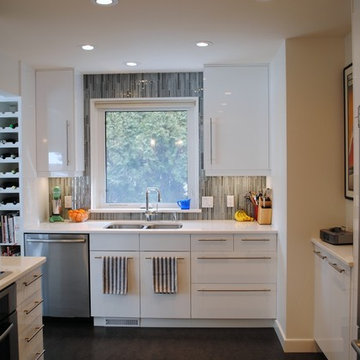
Great example of what can be done with IKEA cabinets - something we use often and in all different applications. The kitchen previously was a third of the size and dark oak. Taking out a wall and extending the bright white kitchen into the large dining area has given the home owners a wonderful space to do their everyday living.
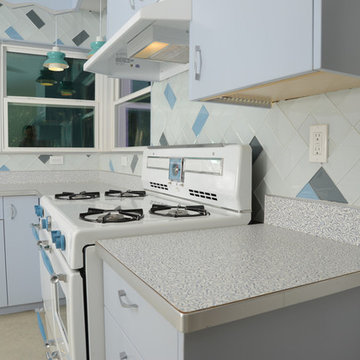
Phillip Marcel http://meghanmeyer.com/
Mittelgroße Retro Wohnküche ohne Insel in U-Form mit integriertem Waschbecken, flächenbündigen Schrankfronten, Laminat-Arbeitsplatte, Rückwand aus Glasfliesen, blauen Schränken, Küchenrückwand in Beige, Linoleum und beigem Boden in Miami
Mittelgroße Retro Wohnküche ohne Insel in U-Form mit integriertem Waschbecken, flächenbündigen Schrankfronten, Laminat-Arbeitsplatte, Rückwand aus Glasfliesen, blauen Schränken, Küchenrückwand in Beige, Linoleum und beigem Boden in Miami
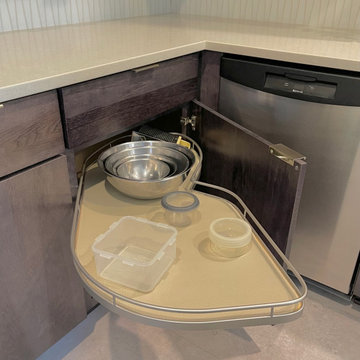
Kleine Moderne Wohnküche in U-Form mit Waschbecken, flächenbündigen Schrankfronten, dunklen Holzschränken, Quarzwerkstein-Arbeitsplatte, Küchenrückwand in Weiß, Rückwand aus Glasfliesen, Küchengeräten aus Edelstahl, Linoleum, Kücheninsel, grauem Boden und weißer Arbeitsplatte in Portland
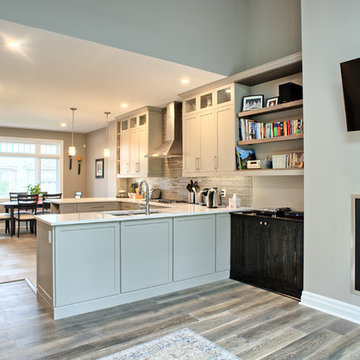
This custom home features an open-concept great room; joining the kitchen, dining, and living room together for a bright and open feel. The light greys and whites, coupled with glass tile backsplash in the kitchen, and other high-end finishes, brings together this modern design.
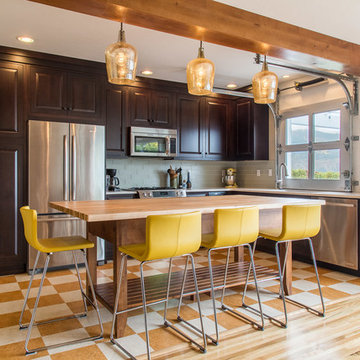
This kitchen is a prime example of beautifully designed functionality. From the spacious maple butcher block island & eating bar to the roll-up pass through window for outdoor entertaining, the space can handle whatever situation the owners throw at it. The Espresso stain on these Medallion cabinets of Cherry wood really anchors the whimsy of the yellow bar stools and the ginger-tone checkerboard Marmoleum floor. Cabinets designed and installed by Allen's Fine Woodworking Cabinetry and Design, Hood River, OR.
Photos by Zach Luellen Photography LLC
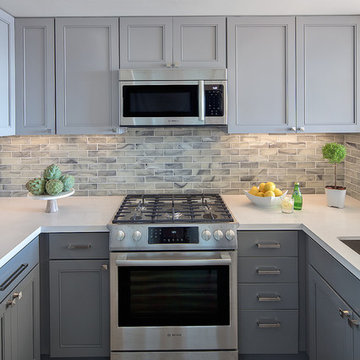
Kleine Moderne Wohnküche ohne Insel in U-Form mit Unterbauwaschbecken, Schrankfronten im Shaker-Stil, grauen Schränken, Quarzwerkstein-Arbeitsplatte, bunter Rückwand, Rückwand aus Glasfliesen, Küchengeräten aus Edelstahl, Linoleum, braunem Boden und weißer Arbeitsplatte in San Francisco
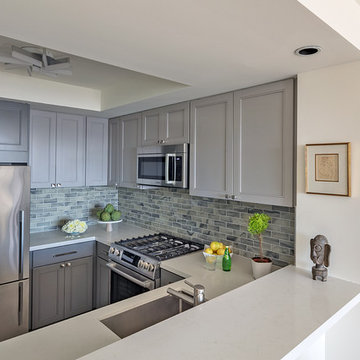
Kleine Moderne Wohnküche ohne Insel in U-Form mit Unterbauwaschbecken, Schrankfronten im Shaker-Stil, grauen Schränken, Quarzwerkstein-Arbeitsplatte, bunter Rückwand, Rückwand aus Glasfliesen, Küchengeräten aus Edelstahl, Linoleum, braunem Boden und weißer Arbeitsplatte in San Francisco
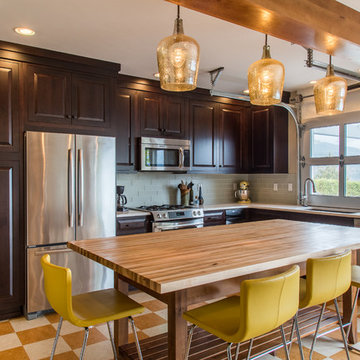
This kitchen is a prime example of beautifully designed functionality. From the spacious maple butcher block island & eating bar to the roll-up pass through window for outdoor entertaining, the space can handle whatever situation the owners throw at it. The Espresso stain on these Medallion cabinets of Cherry wood really anchors the whimsy of the yellow bar stools and the ginger-tone checkerboard Marmoleum floor. Cabinets designed and installed by Allen's Fine Woodworking Cabinetry and Design, Hood River, OR.
Photos by Zach Luellen Photography LLC
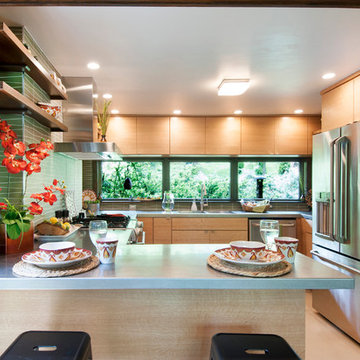
What this Mid-century modern home originally lacked in kitchen appeal it made up for in overall style and unique architectural home appeal. That appeal which reflects back to the turn of the century modernism movement was the driving force for this sleek yet simplistic kitchen design and remodel.
Stainless steel aplliances, cabinetry hardware, counter tops and sink/faucet fixtures; removed wall and added peninsula with casual seating; custom cabinetry - horizontal oriented grain with quarter sawn red oak veneer - flat slab - full overlay doors; full height kitchen cabinets; glass tile - installed countertop to ceiling; floating wood shelving; Karli Moore Photography
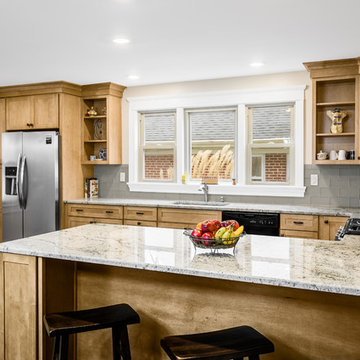
Scott Fredrick Photography
Mittelgroße Rustikale Wohnküche in U-Form mit Unterbauwaschbecken, Schrankfronten im Shaker-Stil, hellen Holzschränken, Granit-Arbeitsplatte, Rückwand aus Glasfliesen, Küchenrückwand in Grau, schwarzen Elektrogeräten, Linoleum und Halbinsel in Philadelphia
Mittelgroße Rustikale Wohnküche in U-Form mit Unterbauwaschbecken, Schrankfronten im Shaker-Stil, hellen Holzschränken, Granit-Arbeitsplatte, Rückwand aus Glasfliesen, Küchenrückwand in Grau, schwarzen Elektrogeräten, Linoleum und Halbinsel in Philadelphia

A custom hutch with glass doors and shaker style mullions to the far end of the kitchen creates additional storage for cook books, tea pots and small appliances. One of the drawers is fitted with an electrical outlet and serves as charging station for I-Pads and cell phones.
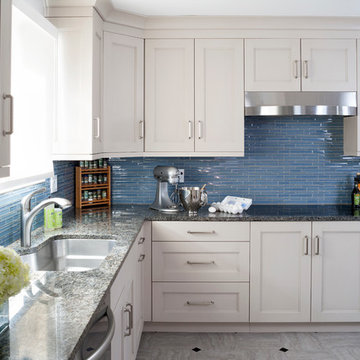
Stacy Zarin Goldberg Photography
Mittelgroße Klassische Küche in U-Form mit Unterbauwaschbecken, Schrankfronten mit vertiefter Füllung, beigen Schränken, Granit-Arbeitsplatte, Küchenrückwand in Blau, Rückwand aus Glasfliesen, Küchengeräten aus Edelstahl und Linoleum in Washington, D.C.
Mittelgroße Klassische Küche in U-Form mit Unterbauwaschbecken, Schrankfronten mit vertiefter Füllung, beigen Schränken, Granit-Arbeitsplatte, Küchenrückwand in Blau, Rückwand aus Glasfliesen, Küchengeräten aus Edelstahl und Linoleum in Washington, D.C.
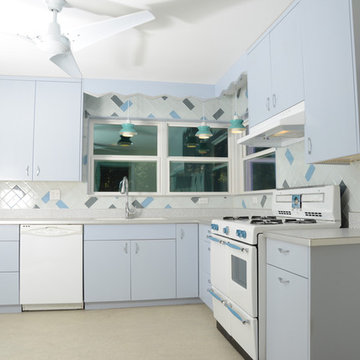
Phillip Marcel http://meghanmeyer.com/
Mittelgroße Mid-Century Wohnküche ohne Insel in U-Form mit integriertem Waschbecken, flächenbündigen Schrankfronten, Laminat-Arbeitsplatte, Rückwand aus Glasfliesen, blauen Schränken, Küchenrückwand in Beige, Linoleum und beigem Boden in Tampa
Mittelgroße Mid-Century Wohnküche ohne Insel in U-Form mit integriertem Waschbecken, flächenbündigen Schrankfronten, Laminat-Arbeitsplatte, Rückwand aus Glasfliesen, blauen Schränken, Küchenrückwand in Beige, Linoleum und beigem Boden in Tampa
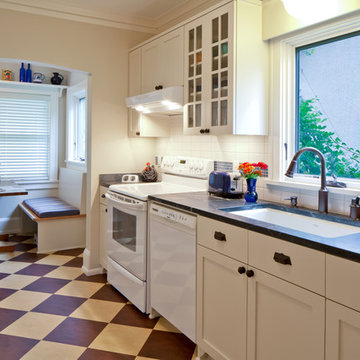
Farm Kid Studios
Geschlossene, Zweizeilige, Mittelgroße Klassische Küche ohne Insel mit Unterbauwaschbecken, Schrankfronten mit vertiefter Füllung, weißen Schränken, Speckstein-Arbeitsplatte, Küchenrückwand in Weiß, Rückwand aus Glasfliesen, weißen Elektrogeräten und Linoleum in Minneapolis
Geschlossene, Zweizeilige, Mittelgroße Klassische Küche ohne Insel mit Unterbauwaschbecken, Schrankfronten mit vertiefter Füllung, weißen Schränken, Speckstein-Arbeitsplatte, Küchenrückwand in Weiß, Rückwand aus Glasfliesen, weißen Elektrogeräten und Linoleum in Minneapolis
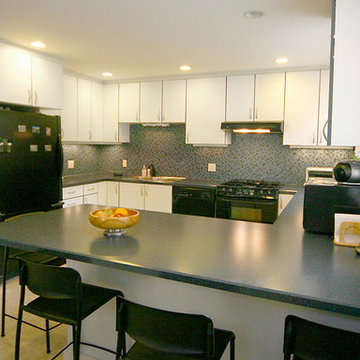
Steve Greenberg
Mittelgroße Moderne Wohnküche in U-Form mit Einbauwaschbecken, flächenbündigen Schrankfronten, weißen Schränken, Laminat-Arbeitsplatte, bunter Rückwand, Rückwand aus Glasfliesen, schwarzen Elektrogeräten, Linoleum und Halbinsel in Boston
Mittelgroße Moderne Wohnküche in U-Form mit Einbauwaschbecken, flächenbündigen Schrankfronten, weißen Schränken, Laminat-Arbeitsplatte, bunter Rückwand, Rückwand aus Glasfliesen, schwarzen Elektrogeräten, Linoleum und Halbinsel in Boston
Küchen mit Rückwand aus Glasfliesen und Linoleum Ideen und Design
1