Küchen mit Küchenrückwand in Grün und Rückwand aus Granit Ideen und Design
Suche verfeinern:
Budget
Sortieren nach:Heute beliebt
1 – 20 von 65 Fotos
1 von 3

A generous kitchen island is the work horse of the kitchen providing storage, prep space and socializing space.
Alder Shaker style cabinets are paired with beautiful granite countertops. Double wall oven, gas cooktop , exhaust hood and dishwasher by Bosch. Founder depth Trio refrigerator by Kitchen Aid. Microwave drawer by Sharp.
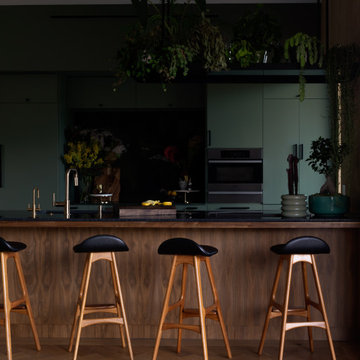
Fully custom kitchen cabinetry in sage green with walnut peninsula with curved corners over tambour. Flagstone floor tile and green Avocatus slab as backsplash.
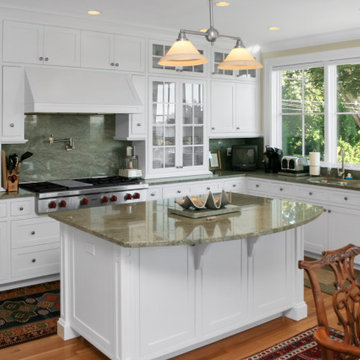
Shingle style waterfront cottage
Mittelgroße Klassische Wohnküche in U-Form mit Unterbauwaschbecken, Schrankfronten mit vertiefter Füllung, weißen Schränken, Granit-Arbeitsplatte, Küchenrückwand in Grün, Rückwand aus Granit, Elektrogeräten mit Frontblende, braunem Holzboden, Kücheninsel, braunem Boden und grüner Arbeitsplatte in Providence
Mittelgroße Klassische Wohnküche in U-Form mit Unterbauwaschbecken, Schrankfronten mit vertiefter Füllung, weißen Schränken, Granit-Arbeitsplatte, Küchenrückwand in Grün, Rückwand aus Granit, Elektrogeräten mit Frontblende, braunem Holzboden, Kücheninsel, braunem Boden und grüner Arbeitsplatte in Providence
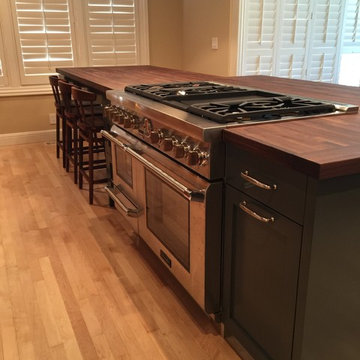
Mittelgroße Moderne Wohnküche in L-Form mit Unterbauwaschbecken, Schrankfronten im Shaker-Stil, hellbraunen Holzschränken, Arbeitsplatte aus Holz, Küchenrückwand in Grün, Rückwand aus Granit, Küchengeräten aus Edelstahl, hellem Holzboden, Kücheninsel, beigem Boden, brauner Arbeitsplatte und gewölbter Decke in San Francisco
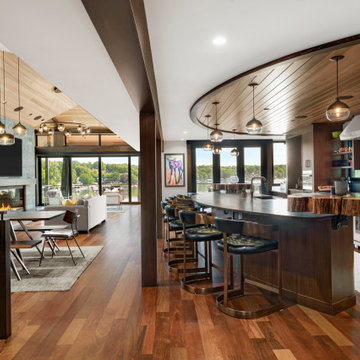
Modern kitchen overlooking lake with large Marvin windows. Fireplace is partial 2 sided. Large curved island allows multiple people to participate in the dinner prep.
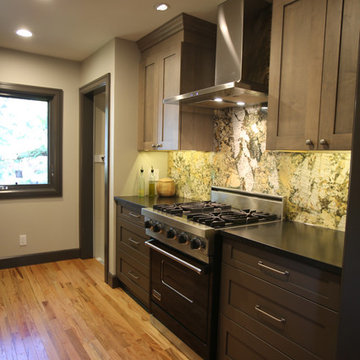
The exotic granite, extending to the ceiling, was the starting point for colors in the room and is a real showstopper. An open hood allows for more of the granite to be seen. Lighter hardwood floors match to the rest of the house.
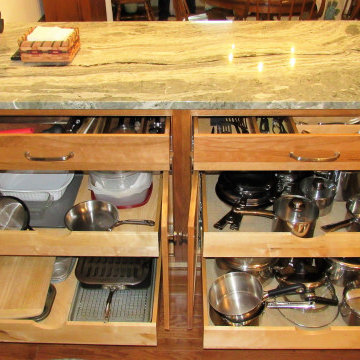
Dividers in the drawers and pull-outs beneath make a place for everything and everything fits in its place. There used to be a wall and a tiny kitchen table here; the peninsula drastically increases the kitchen's storage capacity and provides generous elbow room for two diners.
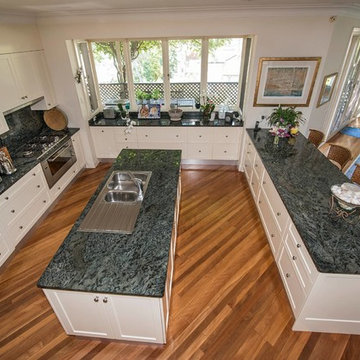
Offene, Geräumige Country Küche in U-Form mit Einbauwaschbecken, Schrankfronten im Shaker-Stil, weißen Schränken, Granit-Arbeitsplatte, Küchenrückwand in Grün, Rückwand aus Granit, Küchengeräten aus Edelstahl, braunem Holzboden, Kücheninsel und grüner Arbeitsplatte in Sydney
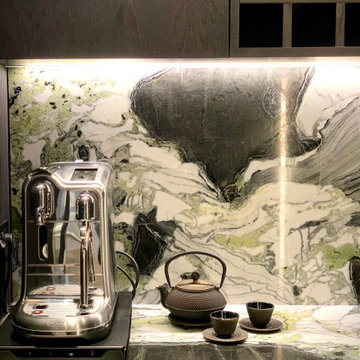
Contemporary kitchen design for Studio -office in Central London.
The compact space maximised with storage up to ceiling level, beautiful natural stone worktop and splash back, seamless look, with a cut in sink and bespoke natural wood stained wall panelling in ribbon effect.
Kitchen lighting incorporated into the units and ceiling beautifully highlighting natural look of kitchen cabinets.
Unique and hand picked floor design and tree-branch door handle in aged brass finish perfectly complementing the contemporary look of this kitchen design.
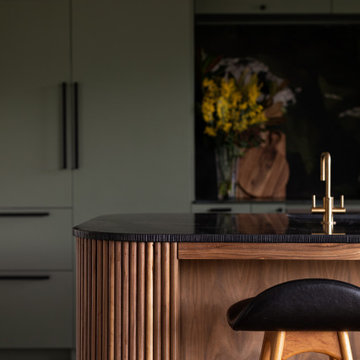
Fully custom kitchen cabinetry in sage green with walnut peninsula with curved corners over tambour. Flagstone floor tile and green Avocatus slab as backsplash.
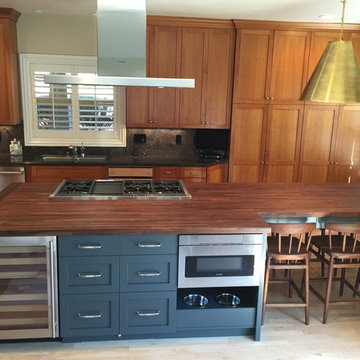
Mittelgroße Moderne Wohnküche in L-Form mit Unterbauwaschbecken, Schrankfronten im Shaker-Stil, hellbraunen Holzschränken, Arbeitsplatte aus Holz, Küchenrückwand in Grün, Rückwand aus Granit, Küchengeräten aus Edelstahl, hellem Holzboden, Kücheninsel, beigem Boden, brauner Arbeitsplatte und gewölbter Decke in San Francisco
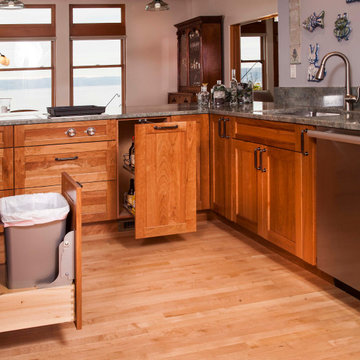
Failing appliances, poor quality cabinetry, poor lighting and less than ergonomic storage is what precipitated the remodel of this kitchen for a petite chef.
The appliances were selected based on the features that would provide maximum accessibility, safety and ergonomics, with a focus on health and wellness. This includes an induction cooktop, electric grill/griddle, side hinged wall oven, side hinged steam oven, warming drawer and counter depth refrigeration.
The cabinetry layout with internal convenience hardware (mixer lift, pull-out knife block, pull-out cutting board storage, tray dividers, roll-outs, tandem trash and recycling, and pull-out base pantry) along with a dropped counter on the end of the island with an electrical power strip ensures that the chef can cook and bake with ease with a minimum of bending or need of a step stool, especially when the kids and grandchildren are helping in the kitchen. The new coffee station, tall pantries and relocated island sink allow non-cooks to be in the kitchen without being underfoot.
Extending the open shelf soffits provides additional illuminated space to showcase the chef’s extensive collection of M.A. Hadley pottery as well as much needed targeted down lighting over the perimeter countertops. Under cabinet lights provide much needed task lighting.
The remodeled kitchen checks a lot of boxes for the chef. There is no doubt who will be hosting family holiday gatherings!
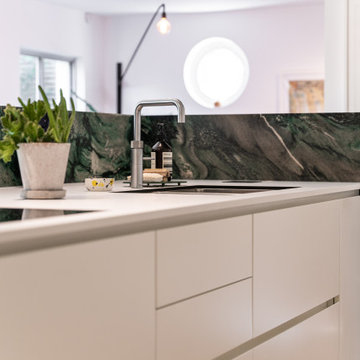
The simplicity of this white kitchen is in stark contrast to the artwork and green splashback. As one would find in an art gallery, the use of white walls and kitchen cabinets allows the art and beautifully curated pieces of furniture to do all the talking.
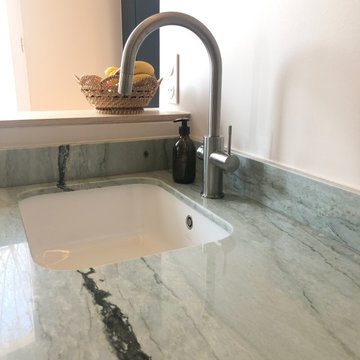
Offene, Kleine Moderne Küche in L-Form mit Unterbauwaschbecken, flächenbündigen Schrankfronten, beigen Schränken, Granit-Arbeitsplatte, Küchenrückwand in Grün, Rückwand aus Granit, Elektrogeräten mit Frontblende, beigem Boden und grüner Arbeitsplatte in Paris
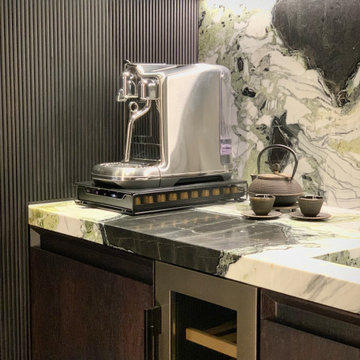
Contemporary kitchen design for Studio -office in Central London.
The compact space maximised with storage up to ceiling level, beautiful natural stone worktop and splash back, seamless look, with a cut in sink and bespoke natural wood stained wall panelling in ribbon effect.
Kitchen lighting incorporated into the units and ceiling beautifully highlighting natural look of kitchen cabinets.
Unique and hand picked floor design and tree-branch door handle in aged brass finish perfectly complementing the contemporary look of this kitchen design.
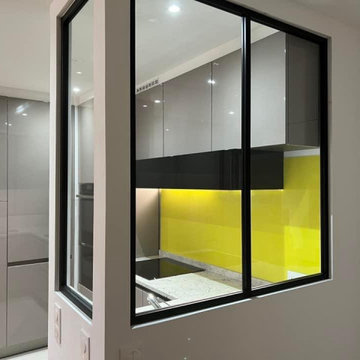
Voici une de nos dernières réalisation !
Notre modèle TIME dans son coloris « tortora », aménagement spécifique autour du frigo américain afin de gagner un maximum de rangement, agrémentée d’une crédence jaune en verre pour ajouté du peps a cette configuration !
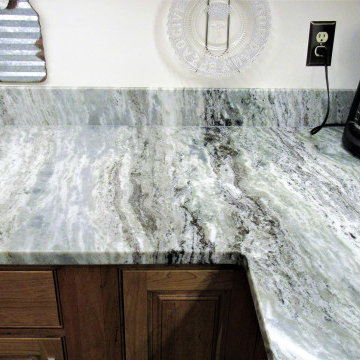
Fantasy Brown is a dolomite stone more closely related to marble than granite, although it is harder than marbles like Carrara (but softer than granite, so it can scratch and chip) and if kept properly sealed it does not stain as easily as marble. It is often sold as quartzite but this is incorrect. It is extremely inconsistent in color so you must select your specific slabs for your project.
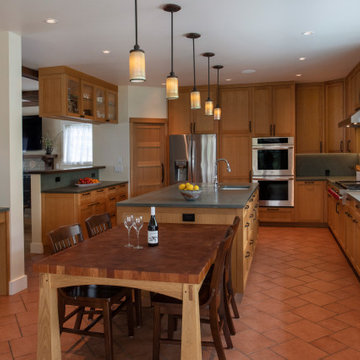
Große Urige Wohnküche in U-Form mit Landhausspüle, Schrankfronten im Shaker-Stil, hellbraunen Holzschränken, Granit-Arbeitsplatte, Küchenrückwand in Grün, Rückwand aus Granit, Küchengeräten aus Edelstahl, Porzellan-Bodenfliesen, Kücheninsel, rotem Boden und grüner Arbeitsplatte in Los Angeles
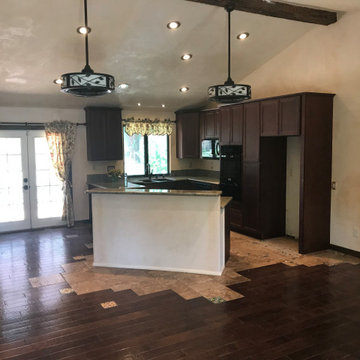
Offene, Große Mediterrane Küche in U-Form mit Landhausspüle, flächenbündigen Schrankfronten, braunen Schränken, Granit-Arbeitsplatte, Küchenrückwand in Grün, Rückwand aus Granit, schwarzen Elektrogeräten, dunklem Holzboden, Kücheninsel, braunem Boden, grüner Arbeitsplatte und gewölbter Decke in Orange County
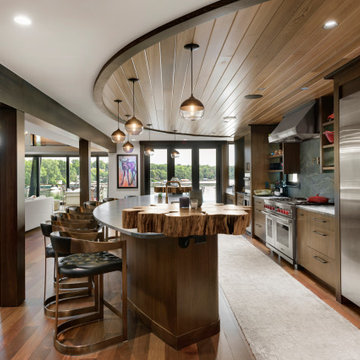
Modern kitchen overlooking lake with large Marvin windows. Fireplace is partial 2 sided. Large curved island allows multiple people to participate in the dinner prep.
Küchen mit Küchenrückwand in Grün und Rückwand aus Granit Ideen und Design
1