Küchen mit Rückwand aus Holzdielen und Porzellan-Bodenfliesen Ideen und Design
Suche verfeinern:
Budget
Sortieren nach:Heute beliebt
1 – 20 von 56 Fotos
1 von 3

Built in bench and storage cabinets inside a pool house cabana. White shaker cabinets installed with shiplap walls and tile flooring.
Geschlossene, Einzeilige, Kleine Landhaus Küche ohne Insel mit Unterbauwaschbecken, Schrankfronten im Shaker-Stil, weißen Schränken, Quarzwerkstein-Arbeitsplatte, Küchenrückwand in Weiß, Rückwand aus Holzdielen, Küchengeräten aus Edelstahl, Porzellan-Bodenfliesen, grauem Boden, weißer Arbeitsplatte und Holzdielendecke in New York
Geschlossene, Einzeilige, Kleine Landhaus Küche ohne Insel mit Unterbauwaschbecken, Schrankfronten im Shaker-Stil, weißen Schränken, Quarzwerkstein-Arbeitsplatte, Küchenrückwand in Weiß, Rückwand aus Holzdielen, Küchengeräten aus Edelstahl, Porzellan-Bodenfliesen, grauem Boden, weißer Arbeitsplatte und Holzdielendecke in New York

Photography by Brice Ferre.
Open concept kitchen space with beams and beadboard walls. A light, bright and airy kitchen with great function and style.

Zweizeilige, Mittelgroße Eklektische Wohnküche ohne Insel mit Unterbauwaschbecken, Schrankfronten mit vertiefter Füllung, roten Schränken, Mineralwerkstoff-Arbeitsplatte, Küchenrückwand in Rot, Rückwand aus Holzdielen, Küchengeräten aus Edelstahl, Porzellan-Bodenfliesen, weißem Boden, weißer Arbeitsplatte und eingelassener Decke in Moskau
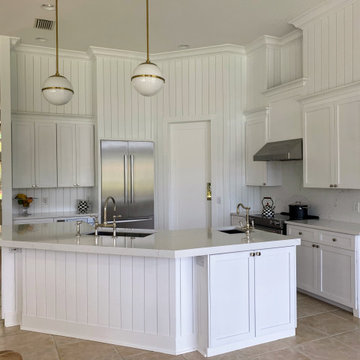
Updated SW Florida kitchen with a view from the sink that makes it all worth while. Working with existing floor plan, and cabinet configuration, new wood shaker doors, quartzite counter top, dual sinks with Waterworks faucets, Integrated sinks, custom millwork - shiplap floor to ceiling paneling. Inspired by classic Nantucket cottage design with a vintage Florida bungalow twist.
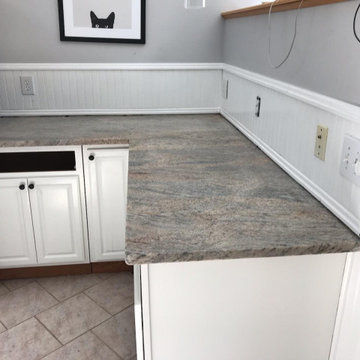
Cielo De Marfil (97 1394PL), eased edge, single basin, stainless steel undermount sink .
Offene, Mittelgroße Küche mit Waschbecken, profilierten Schrankfronten, weißen Schränken, Granit-Arbeitsplatte, Küchenrückwand in Weiß, Rückwand aus Holzdielen, Küchengeräten aus Edelstahl, Porzellan-Bodenfliesen, Halbinsel, beigem Boden und grauer Arbeitsplatte in Sonstige
Offene, Mittelgroße Küche mit Waschbecken, profilierten Schrankfronten, weißen Schränken, Granit-Arbeitsplatte, Küchenrückwand in Weiß, Rückwand aus Holzdielen, Küchengeräten aus Edelstahl, Porzellan-Bodenfliesen, Halbinsel, beigem Boden und grauer Arbeitsplatte in Sonstige
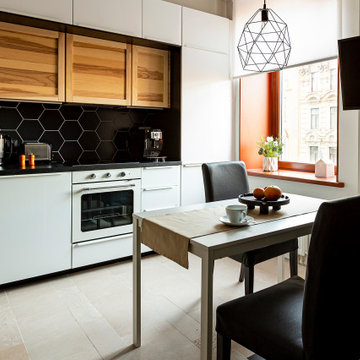
Оформляя кухню мы сдвинули стол и сместили центр подвесного светильника, а также заменили плафон на более воздушный и графичный. Оформили кухню деталями в подходящем стиле - кухонные принадлежности и бытовые приборы, элементы декора, подносы, цветочная композиция на окно, салфетница в виде домика.
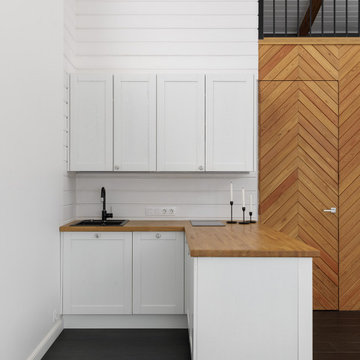
Offene, Mittelgroße Nordische Küche ohne Insel in L-Form mit Einbauwaschbecken, Schrankfronten mit vertiefter Füllung, weißen Schränken, Arbeitsplatte aus Holz, Küchenrückwand in Weiß, Rückwand aus Holzdielen, Küchengeräten aus Edelstahl, Porzellan-Bodenfliesen, schwarzem Boden, brauner Arbeitsplatte und freigelegten Dachbalken in Sankt Petersburg
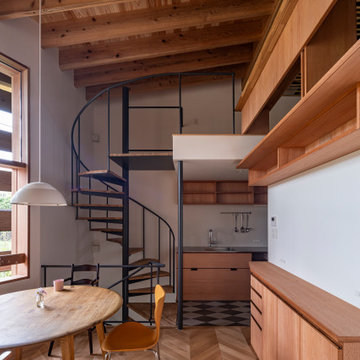
Geschlossene, Einzeilige Asiatische Küche mit integriertem Waschbecken, offenen Schränken, Arbeitsplatte aus Holz, Küchenrückwand in Weiß, Rückwand aus Holzdielen, Porzellan-Bodenfliesen und Tapetendecke in Sonstige
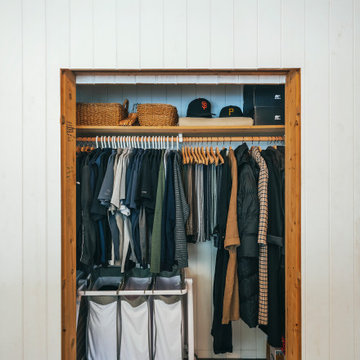
Photography by Brice Ferre.
Open concept kitchen space with beams and beadboard walls. A light, bright and airy kitchen with great function and style.
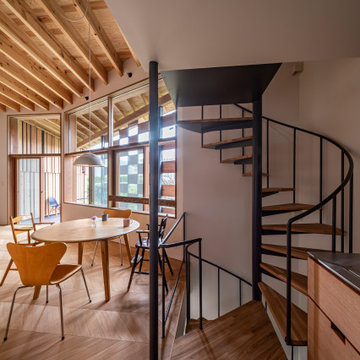
キッチン傍の階段は、調理中の人との会話時には腰掛けとしても使用する
Geschlossene, Einzeilige Asiatische Küche mit integriertem Waschbecken, offenen Schränken, Arbeitsplatte aus Holz, Küchenrückwand in Weiß, Rückwand aus Holzdielen, Porzellan-Bodenfliesen und Tapetendecke in Sonstige
Geschlossene, Einzeilige Asiatische Küche mit integriertem Waschbecken, offenen Schränken, Arbeitsplatte aus Holz, Küchenrückwand in Weiß, Rückwand aus Holzdielen, Porzellan-Bodenfliesen und Tapetendecke in Sonstige
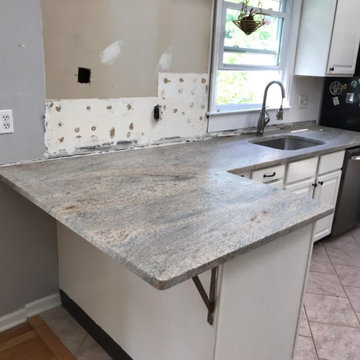
Cielo De Marfil (97 1394PL), eased edge, single basin, stainless steel undermount sink .
Offene, Mittelgroße Küche mit Waschbecken, profilierten Schrankfronten, weißen Schränken, Granit-Arbeitsplatte, Küchenrückwand in Weiß, Rückwand aus Holzdielen, Küchengeräten aus Edelstahl, Porzellan-Bodenfliesen, Halbinsel, beigem Boden und grauer Arbeitsplatte in Sonstige
Offene, Mittelgroße Küche mit Waschbecken, profilierten Schrankfronten, weißen Schränken, Granit-Arbeitsplatte, Küchenrückwand in Weiß, Rückwand aus Holzdielen, Küchengeräten aus Edelstahl, Porzellan-Bodenfliesen, Halbinsel, beigem Boden und grauer Arbeitsplatte in Sonstige
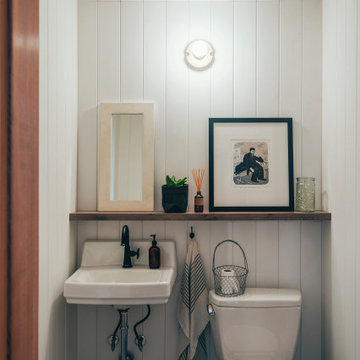
Photography by Brice Ferre.
Open concept kitchen space with beams and beadboard walls. A light, bright and airy kitchen with great function and style.
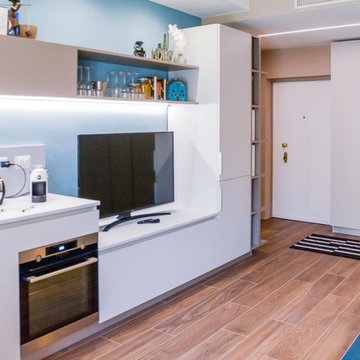
Offene, Kleine Moderne Küche in L-Form mit Einbauwaschbecken, flächenbündigen Schrankfronten, Laminat-Arbeitsplatte, Küchenrückwand in Grau, Rückwand aus Holzdielen, Küchengeräten aus Edelstahl, Porzellan-Bodenfliesen, grauer Arbeitsplatte und eingelassener Decke in Mailand
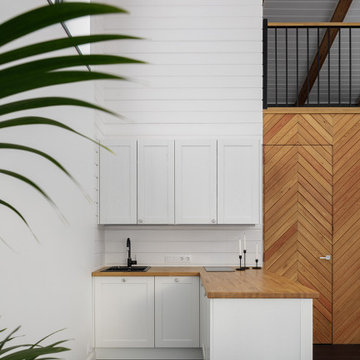
Offene, Mittelgroße Nordische Küche ohne Insel in L-Form mit Einbauwaschbecken, Schrankfronten mit vertiefter Füllung, weißen Schränken, Arbeitsplatte aus Holz, Küchenrückwand in Weiß, Rückwand aus Holzdielen, Küchengeräten aus Edelstahl, Porzellan-Bodenfliesen, schwarzem Boden, brauner Arbeitsplatte und freigelegten Dachbalken in Sankt Petersburg
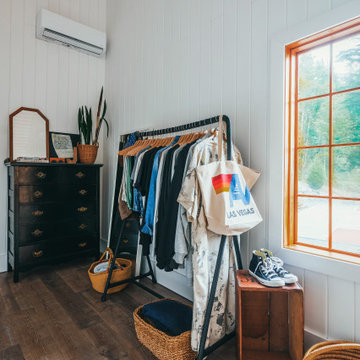
Photography by Brice Ferre.
Open concept kitchen space with beams and beadboard walls. A light, bright and airy kitchen with great function and style.
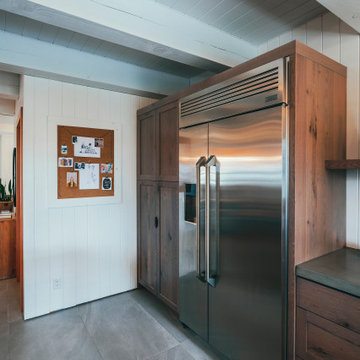
Photography by Brice Ferre.
Open concept kitchen space with beams and beadboard walls. A light, bright and airy kitchen with great function and style.
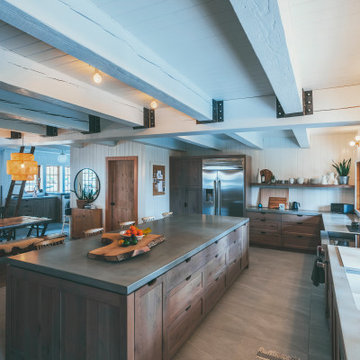
Photography by Brice Ferre.
Open concept kitchen space with beams and beadboard walls. A light, bright and airy kitchen with great function and style.
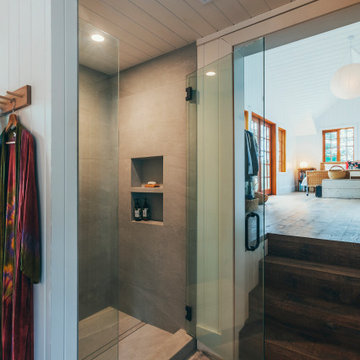
Photography by Brice Ferre.
Open concept kitchen space with beams and beadboard walls. A light, bright and airy kitchen with great function and style.
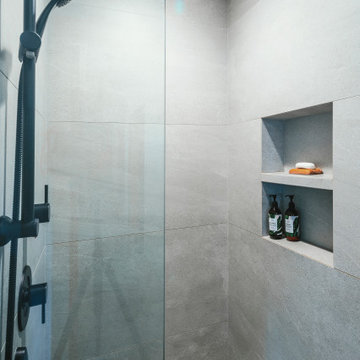
Photography by Brice Ferre.
Open concept kitchen space with beams and beadboard walls. A light, bright and airy kitchen with great function and style.
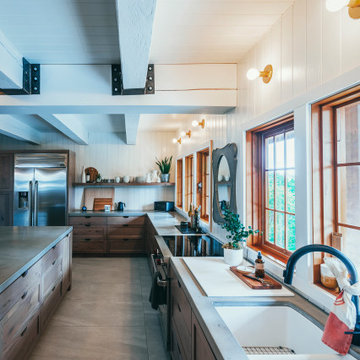
Photography by Brice Ferre.
Open concept kitchen space with beams and beadboard walls. A light, bright and airy kitchen with great function and style.
Küchen mit Rückwand aus Holzdielen und Porzellan-Bodenfliesen Ideen und Design
1