Küchen mit Edelstahl-Arbeitsplatte und Rückwand aus Keramikfliesen Ideen und Design
Suche verfeinern:
Budget
Sortieren nach:Heute beliebt
1 – 20 von 1.200 Fotos
1 von 3

This coastal, contemporary Tiny Home features a warm yet industrial style kitchen with stainless steel counters and husky tool drawers with black cabinets. the silver metal counters are complimented by grey subway tiling as a backsplash against the warmth of the locally sourced curly mango wood windowsill ledge. The mango wood windowsill also acts as a pass-through window to an outdoor bar and seating area on the deck. Entertaining guests right from the kitchen essentially makes this a wet-bar. LED track lighting adds the right amount of accent lighting and brightness to the area. The window is actually a french door that is mirrored on the opposite side of the kitchen. This kitchen has 7-foot long stainless steel counters on either end. There are stainless steel outlet covers to match the industrial look. There are stained exposed beams adding a cozy and stylish feeling to the room. To the back end of the kitchen is a frosted glass pocket door leading to the bathroom. All shelving is made of Hawaiian locally sourced curly mango wood.

This coastal, contemporary Tiny Home features a warm yet industrial style kitchen with stainless steel counters and husky tool drawers with black cabinets. the silver metal counters are complimented by grey subway tiling as a backsplash against the warmth of the locally sourced curly mango wood windowsill ledge. I mango wood windowsill also acts as a pass-through window to an outdoor bar and seating area on the deck. Entertaining guests right from the kitchen essentially makes this a wet-bar. LED track lighting adds the right amount of accent lighting and brightness to the area. The window is actually a french door that is mirrored on the opposite side of the kitchen. This kitchen has 7-foot long stainless steel counters on either end. There are stainless steel outlet covers to match the industrial look. There are stained exposed beams adding a cozy and stylish feeling to the room. To the back end of the kitchen is a frosted glass pocket door leading to the bathroom. All shelving is made of Hawaiian locally sourced curly mango wood. A stainless steel fridge matches the rest of the style and is built-in to the staircase of this tiny home. Dish drying racks are hung on the wall to conserve space and reduce clutter.

This open plan property in Kensington studios hosted an impressive double height living room, open staircase and glass partitions. The lighting design needed to draw the eye through the space and work from lots of different viewing angles
Photo by Tom St Aubyn

Details: The existing pantry cabinet also has shelves inside the doors, to make certain certain items more accessible. At right is another new slab countertop, this time in English walnut; the area is a telephone and message counter. Shelves and drawers above are existing.

Lotfi DAKHLI
Mittelgroße Moderne Wohnküche ohne Insel in L-Form mit flächenbündigen Schrankfronten, weißen Schränken, Edelstahl-Arbeitsplatte, bunter Rückwand, Rückwand aus Keramikfliesen, braunem Holzboden, Doppelwaschbecken und Küchengeräten aus Edelstahl in Lyon
Mittelgroße Moderne Wohnküche ohne Insel in L-Form mit flächenbündigen Schrankfronten, weißen Schränken, Edelstahl-Arbeitsplatte, bunter Rückwand, Rückwand aus Keramikfliesen, braunem Holzboden, Doppelwaschbecken und Küchengeräten aus Edelstahl in Lyon
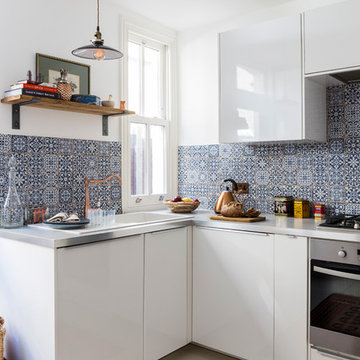
Geschlossene, Kleine Eklektische Küche ohne Insel in U-Form mit Einbauwaschbecken, flächenbündigen Schrankfronten, weißen Schränken, Küchenrückwand in Schwarz, Rückwand aus Keramikfliesen, Küchengeräten aus Edelstahl, Keramikboden und Edelstahl-Arbeitsplatte in London
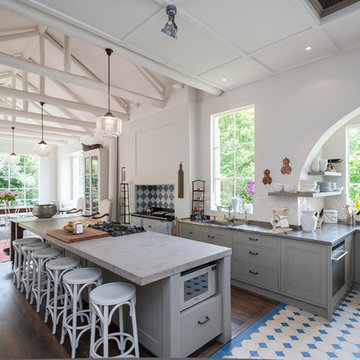
Landhausstil Wohnküche mit Schrankfronten im Shaker-Stil, grauen Schränken, Edelstahl-Arbeitsplatte, bunter Rückwand, Rückwand aus Keramikfliesen, bunten Elektrogeräten, braunem Holzboden, Kücheninsel und Landhausspüle in Wollongong

収納をテーマにした家
Offene, Zweizeilige, Kleine Asiatische Küche mit integriertem Waschbecken, beigen Schränken, Edelstahl-Arbeitsplatte, Küchenrückwand in Weiß, Rückwand aus Keramikfliesen, Küchengeräten aus Edelstahl, braunem Holzboden, Kücheninsel, beigem Boden, grauer Arbeitsplatte und flächenbündigen Schrankfronten in Sonstige
Offene, Zweizeilige, Kleine Asiatische Küche mit integriertem Waschbecken, beigen Schränken, Edelstahl-Arbeitsplatte, Küchenrückwand in Weiß, Rückwand aus Keramikfliesen, Küchengeräten aus Edelstahl, braunem Holzboden, Kücheninsel, beigem Boden, grauer Arbeitsplatte und flächenbündigen Schrankfronten in Sonstige
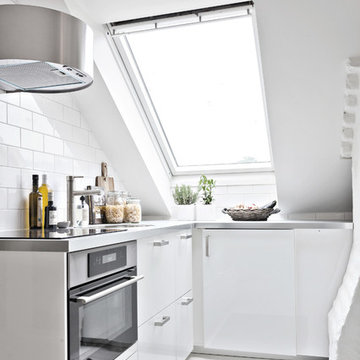
Mittelgroße Skandinavische Küche ohne Insel in L-Form mit flächenbündigen Schrankfronten, weißen Schränken, Edelstahl-Arbeitsplatte, Küchenrückwand in Weiß, Rückwand aus Keramikfliesen, Küchengeräten aus Edelstahl und gebeiztem Holzboden in Göteborg
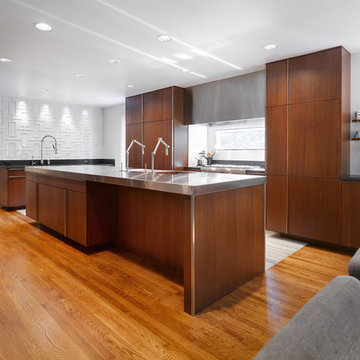
2012 Best in Show: CRANawards
photography: Ryan Kurtz
Moderne Wohnküche in L-Form mit Edelstahl-Arbeitsplatte, flächenbündigen Schrankfronten, dunklen Holzschränken, Küchengeräten aus Edelstahl, Unterbauwaschbecken, Küchenrückwand in Weiß und Rückwand aus Keramikfliesen in Cincinnati
Moderne Wohnküche in L-Form mit Edelstahl-Arbeitsplatte, flächenbündigen Schrankfronten, dunklen Holzschränken, Küchengeräten aus Edelstahl, Unterbauwaschbecken, Küchenrückwand in Weiß und Rückwand aus Keramikfliesen in Cincinnati
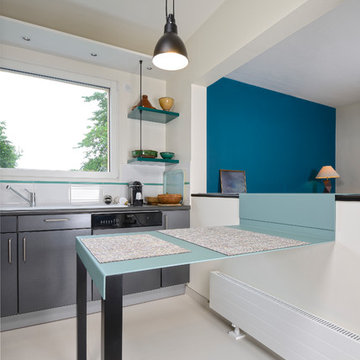
Olivier Calvez
Moderne Wohnküche mit flächenbündigen Schrankfronten, Edelstahlfronten, Edelstahl-Arbeitsplatte, Küchenrückwand in Weiß, Rückwand aus Keramikfliesen, Küchengeräten aus Edelstahl, weißem Boden und grauer Arbeitsplatte in Angers
Moderne Wohnküche mit flächenbündigen Schrankfronten, Edelstahlfronten, Edelstahl-Arbeitsplatte, Küchenrückwand in Weiß, Rückwand aus Keramikfliesen, Küchengeräten aus Edelstahl, weißem Boden und grauer Arbeitsplatte in Angers
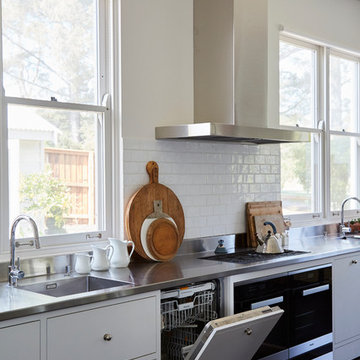
Sue Stubbs
Einzeilige, Mittelgroße Klassische Wohnküche mit integriertem Waschbecken, flächenbündigen Schrankfronten, weißen Schränken, Edelstahl-Arbeitsplatte, Küchenrückwand in Weiß, Rückwand aus Keramikfliesen, Küchengeräten aus Edelstahl, dunklem Holzboden und Kücheninsel in Sydney
Einzeilige, Mittelgroße Klassische Wohnküche mit integriertem Waschbecken, flächenbündigen Schrankfronten, weißen Schränken, Edelstahl-Arbeitsplatte, Küchenrückwand in Weiß, Rückwand aus Keramikfliesen, Küchengeräten aus Edelstahl, dunklem Holzboden und Kücheninsel in Sydney
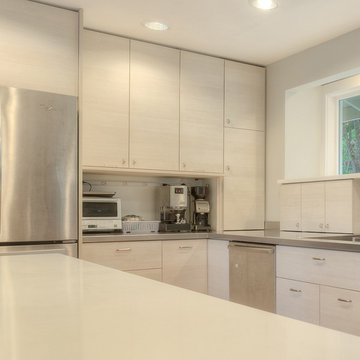
The lift-up hardware typically projects the door too far out above the counter. To prevent that, I ordered the cabinet with 18"-long guides and projected them through the back of the cabinet into the wall cavity.
William Feemster of ImageArts Photography
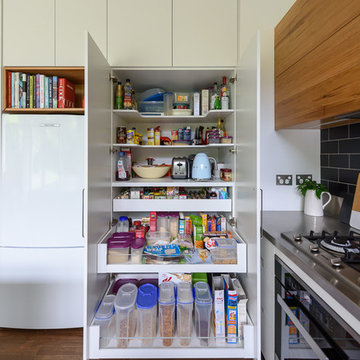
900mm wide pantry with space for food items and appliances. Inner drawers to maximise storage and ease of use. U-shaped shelves above for easy access and clear visibility.
photography by Vicki Morskate. V-Style + Imagery
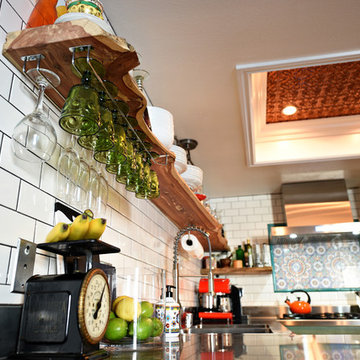
http://blog.indigofoto.com
Mittelgroße Stilmix Wohnküche ohne Insel in U-Form mit integriertem Waschbecken, flächenbündigen Schrankfronten, grünen Schränken, Edelstahl-Arbeitsplatte, Küchenrückwand in Weiß, Rückwand aus Keramikfliesen, Küchengeräten aus Edelstahl und Porzellan-Bodenfliesen in Las Vegas
Mittelgroße Stilmix Wohnküche ohne Insel in U-Form mit integriertem Waschbecken, flächenbündigen Schrankfronten, grünen Schränken, Edelstahl-Arbeitsplatte, Küchenrückwand in Weiß, Rückwand aus Keramikfliesen, Küchengeräten aus Edelstahl und Porzellan-Bodenfliesen in Las Vegas

Paul Craig
Geschlossene, Mittelgroße Nordische Küche ohne Insel in U-Form mit integriertem Waschbecken, flächenbündigen Schrankfronten, Edelstahlfronten, Edelstahl-Arbeitsplatte, Küchenrückwand in Weiß, Rückwand aus Keramikfliesen, Küchengeräten aus Edelstahl und gebeiztem Holzboden in London
Geschlossene, Mittelgroße Nordische Küche ohne Insel in U-Form mit integriertem Waschbecken, flächenbündigen Schrankfronten, Edelstahlfronten, Edelstahl-Arbeitsplatte, Küchenrückwand in Weiß, Rückwand aus Keramikfliesen, Küchengeräten aus Edelstahl und gebeiztem Holzboden in London
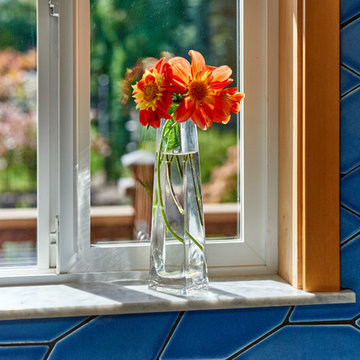
Details: Carrara marble window sills, with their bluish-gray veining, harmonize with the blue tile and provide a finishing touch to the remodel.
Mittelgroße Wohnküche in U-Form mit integriertem Waschbecken, Schrankfronten im Shaker-Stil, hellen Holzschränken, Edelstahl-Arbeitsplatte, Küchenrückwand in Blau, Rückwand aus Keramikfliesen, Küchengeräten aus Edelstahl, Linoleum, Halbinsel und braunem Boden in Sonstige
Mittelgroße Wohnküche in U-Form mit integriertem Waschbecken, Schrankfronten im Shaker-Stil, hellen Holzschränken, Edelstahl-Arbeitsplatte, Küchenrückwand in Blau, Rückwand aus Keramikfliesen, Küchengeräten aus Edelstahl, Linoleum, Halbinsel und braunem Boden in Sonstige
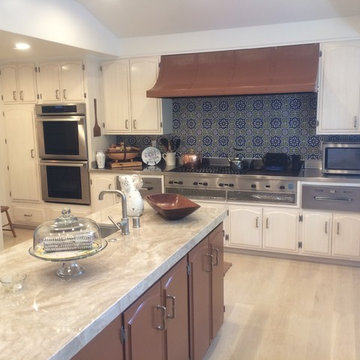
This beautiful 1930's Rolling Hills Estates ranch house was in dire need of a kitchen remodel with a drop ceiling and navy blue floors. We completely gutted the room adding almost three feet of height to the space. We were also able to save the original tile and cabinets. Giving them a fresh coat of paint and medium stain wash to add color and depth to wood.
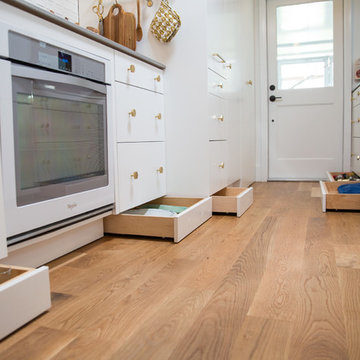
Houston Heights Remodel in 2017. Custom Cabinet with Stainless Steel Countertops, Integrated sink, Custom Cassette Tiles, Brushed Brass Hardware & Fixtures, Monocoat Waxed Select Oak Floors, and Toe Kick Drawers.
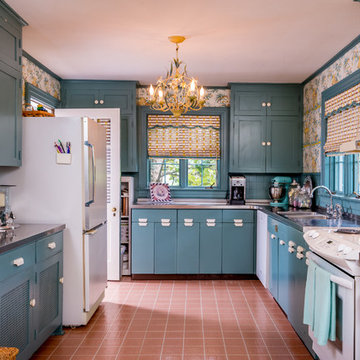
Geschlossene Eklektische Küche ohne Insel in U-Form mit integriertem Waschbecken, Schrankfronten im Shaker-Stil, blauen Schränken, Edelstahl-Arbeitsplatte, Küchenrückwand in Blau, Rückwand aus Keramikfliesen, weißen Elektrogeräten und Terrakottaboden in Sonstige
Küchen mit Edelstahl-Arbeitsplatte und Rückwand aus Keramikfliesen Ideen und Design
1