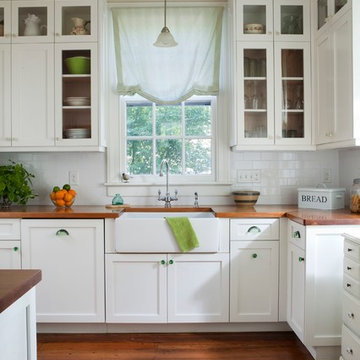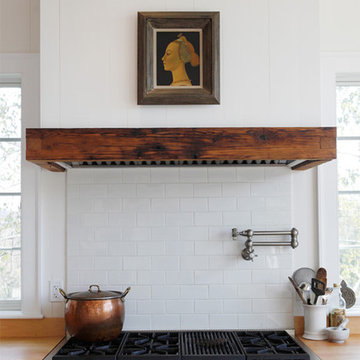Küchen mit Arbeitsplatte aus Holz und Rückwand aus Metrofliesen Ideen und Design
Suche verfeinern:
Budget
Sortieren nach:Heute beliebt
1 – 20 von 5.519 Fotos
1 von 3

Große Landhausstil Küche mit weißen Schränken, Arbeitsplatte aus Holz, Küchenrückwand in Weiß, Rückwand aus Metrofliesen, braunem Holzboden, braunem Boden, brauner Arbeitsplatte, Landhausspüle, Küchengeräten aus Edelstahl, Kücheninsel, Schrankfronten im Shaker-Stil und Vorratsschrank in Richmond

This beautiful Birmingham, MI home had been renovated prior to our clients purchase, but the style and overall design was not a fit for their family. They really wanted to have a kitchen with a large “eat-in” island where their three growing children could gather, eat meals and enjoy time together. Additionally, they needed storage, lots of storage! We decided to create a completely new space.
The original kitchen was a small “L” shaped workspace with the nook visible from the front entry. It was completely closed off to the large vaulted family room. Our team at MSDB re-designed and gutted the entire space. We removed the wall between the kitchen and family room and eliminated existing closet spaces and then added a small cantilevered addition toward the backyard. With the expanded open space, we were able to flip the kitchen into the old nook area and add an extra-large island. The new kitchen includes oversized built in Subzero refrigeration, a 48” Wolf dual fuel double oven range along with a large apron front sink overlooking the patio and a 2nd prep sink in the island.
Additionally, we used hallway and closet storage to create a gorgeous walk-in pantry with beautiful frosted glass barn doors. As you slide the doors open the lights go on and you enter a completely new space with butcher block countertops for baking preparation and a coffee bar, subway tile backsplash and room for any kind of storage needed. The homeowners love the ability to display some of the wine they’ve purchased during their travels to Italy!
We did not stop with the kitchen; a small bar was added in the new nook area with additional refrigeration. A brand-new mud room was created between the nook and garage with 12” x 24”, easy to clean, porcelain gray tile floor. The finishing touches were the new custom living room fireplace with marble mosaic tile surround and marble hearth and stunning extra wide plank hand scraped oak flooring throughout the entire first floor.

The addition of casement windows flanking the range opens this wall up to the stunning view, bringing light and color into the space. A slight jog in the base cabinet depth adds definition to the range and hood. The far end of the island switches from quartzite to butcher block counters, creating a perfect work space.

Klassische Küche mit Landhausspüle, Schrankfronten im Shaker-Stil, blauen Schränken, Arbeitsplatte aus Holz, Küchenrückwand in Weiß, Rückwand aus Metrofliesen, Küchengeräten aus Edelstahl, braunem Holzboden und Kücheninsel in Sonstige

Sally Painter
Geschlossene Rustikale Küche in U-Form mit Landhausspüle, Schrankfronten mit vertiefter Füllung, weißen Schränken, Arbeitsplatte aus Holz, Küchenrückwand in Weiß, Rückwand aus Metrofliesen, Küchengeräten aus Edelstahl und braunem Holzboden in Portland
Geschlossene Rustikale Küche in U-Form mit Landhausspüle, Schrankfronten mit vertiefter Füllung, weißen Schränken, Arbeitsplatte aus Holz, Küchenrückwand in Weiß, Rückwand aus Metrofliesen, Küchengeräten aus Edelstahl und braunem Holzboden in Portland

Scott Hargis Photography
Klassische Küche mit Unterbauwaschbecken, Schrankfronten im Shaker-Stil, grünen Schränken, Arbeitsplatte aus Holz, Küchenrückwand in Weiß, Rückwand aus Metrofliesen, Küchengeräten aus Edelstahl, dunklem Holzboden und Kücheninsel in San Francisco
Klassische Küche mit Unterbauwaschbecken, Schrankfronten im Shaker-Stil, grünen Schränken, Arbeitsplatte aus Holz, Küchenrückwand in Weiß, Rückwand aus Metrofliesen, Küchengeräten aus Edelstahl, dunklem Holzboden und Kücheninsel in San Francisco

Cherry wood countertops, white custom cabinetry, glass cabinet doors
Klassische Küche mit Glasfronten, Landhausspüle, Arbeitsplatte aus Holz, weißen Schränken, Küchenrückwand in Weiß und Rückwand aus Metrofliesen in Wilmington
Klassische Küche mit Glasfronten, Landhausspüle, Arbeitsplatte aus Holz, weißen Schränken, Küchenrückwand in Weiß und Rückwand aus Metrofliesen in Wilmington

Zweizeilige, Geschlossene Urige Küche mit Schrankfronten im Shaker-Stil, Küchengeräten aus Edelstahl, Landhausspüle, Arbeitsplatte aus Holz, Küchenrückwand in Weiß und Rückwand aus Metrofliesen in Portland

Zweizeilige, Große Eklektische Küche mit schwarzen Schränken, Arbeitsplatte aus Holz, Küchenrückwand in Weiß, Rückwand aus Metrofliesen, Kücheninsel, braunem Boden, brauner Arbeitsplatte, flächenbündigen Schrankfronten und braunem Holzboden in Sonstige

Kitchen Designed by Sustainable Kitchens at www.houzz.co.uk/pro/sustainablekitchens
Photography by Charlie O'Beirne at Lukonic.com
Offene Klassische Küche in L-Form mit Unterbauwaschbecken, Schrankfronten im Shaker-Stil, grünen Schränken, Arbeitsplatte aus Holz, Küchenrückwand in Weiß, Rückwand aus Metrofliesen, Zementfliesen für Boden, Kücheninsel und grauem Boden in London
Offene Klassische Küche in L-Form mit Unterbauwaschbecken, Schrankfronten im Shaker-Stil, grünen Schränken, Arbeitsplatte aus Holz, Küchenrückwand in Weiß, Rückwand aus Metrofliesen, Zementfliesen für Boden, Kücheninsel und grauem Boden in London

Photo - Jessica Glynn Photography
Offene, Zweizeilige, Große Klassische Küche mit Landhausspüle, offenen Schränken, Küchenrückwand in Weiß, Rückwand aus Metrofliesen, Küchengeräten aus Edelstahl, hellem Holzboden, Kücheninsel, schwarzen Schränken, Arbeitsplatte aus Holz und beigem Boden in New York
Offene, Zweizeilige, Große Klassische Küche mit Landhausspüle, offenen Schränken, Küchenrückwand in Weiß, Rückwand aus Metrofliesen, Küchengeräten aus Edelstahl, hellem Holzboden, Kücheninsel, schwarzen Schränken, Arbeitsplatte aus Holz und beigem Boden in New York

Angle Eye Photography
Große Country Wohnküche in U-Form mit Landhausspüle, weißen Schränken, Küchenrückwand in Weiß, Rückwand aus Metrofliesen, Küchengeräten aus Edelstahl, braunem Holzboden, Kücheninsel, Arbeitsplatte aus Holz, braunem Boden, schwarzer Arbeitsplatte und Kassettenfronten in Philadelphia
Große Country Wohnküche in U-Form mit Landhausspüle, weißen Schränken, Küchenrückwand in Weiß, Rückwand aus Metrofliesen, Küchengeräten aus Edelstahl, braunem Holzboden, Kücheninsel, Arbeitsplatte aus Holz, braunem Boden, schwarzer Arbeitsplatte und Kassettenfronten in Philadelphia

Offene Landhausstil Küche in L-Form mit Schrankfronten im Shaker-Stil, weißen Schränken, Arbeitsplatte aus Holz, Küchenrückwand in Weiß, Rückwand aus Metrofliesen, Küchengeräten aus Edelstahl, braunem Holzboden und Kücheninsel in Sonstige

Kitchen
Landhaus Küche mit weißen Schränken, Arbeitsplatte aus Holz, Küchenrückwand in Weiß, Rückwand aus Metrofliesen und Küchengeräten aus Edelstahl in Philadelphia
Landhaus Küche mit weißen Schränken, Arbeitsplatte aus Holz, Küchenrückwand in Weiß, Rückwand aus Metrofliesen und Küchengeräten aus Edelstahl in Philadelphia

complete kitchen remodeling using porcelain counter tops Calcutta gold, subway tiles in chevron pattern installation ,spc waterproof flooring and off white shaker cabinets

Photo by Travis Peterson.
Offene, Große Moderne Küche in L-Form mit Landhausspüle, flächenbündigen Schrankfronten, grauen Schränken, Arbeitsplatte aus Holz, Küchenrückwand in Weiß, Rückwand aus Metrofliesen, schwarzen Elektrogeräten, hellem Holzboden, Kücheninsel und weißer Arbeitsplatte in Seattle
Offene, Große Moderne Küche in L-Form mit Landhausspüle, flächenbündigen Schrankfronten, grauen Schränken, Arbeitsplatte aus Holz, Küchenrückwand in Weiß, Rückwand aus Metrofliesen, schwarzen Elektrogeräten, hellem Holzboden, Kücheninsel und weißer Arbeitsplatte in Seattle

Große Klassische Küche in U-Form mit Einbauwaschbecken, Schrankfronten im Shaker-Stil, weißen Schränken, Arbeitsplatte aus Holz, Küchenrückwand in Weiß, Rückwand aus Metrofliesen, Elektrogeräten mit Frontblende, braunem Holzboden, Kücheninsel, braunem Boden und brauner Arbeitsplatte in Straßburg

Geschlossene, Kleine Country Küche in U-Form mit Einbauwaschbecken, Schrankfronten im Shaker-Stil, weißen Schränken, Arbeitsplatte aus Holz, Küchenrückwand in Weiß, Rückwand aus Metrofliesen, Küchengeräten aus Edelstahl, Keramikboden, schwarzem Boden und brauner Arbeitsplatte in Indianapolis

The knee wall between the original kitchen and living room was removed. The island was planned with seating and the sink. Another opening to the back butlers pantry are was opened to allow easy access to stock items and an extra refrigerator.

This beautiful eclectic kitchen brings together the class and simplistic feel of mid century modern with the comfort and natural elements of the farmhouse style. The white cabinets, tile and countertops make the perfect backdrop for the pops of color from the beams, brass hardware and black metal fixtures and cabinet frames.
Küchen mit Arbeitsplatte aus Holz und Rückwand aus Metrofliesen Ideen und Design
1