Küchen mit Küchenrückwand in Beige und Rückwand aus Metrofliesen Ideen und Design
Suche verfeinern:
Budget
Sortieren nach:Heute beliebt
1 – 20 von 12.193 Fotos
1 von 3

Starr Homes, LLC
Urige Küche mit Landhausspüle, Schrankfronten im Shaker-Stil, dunklen Holzschränken, Küchenrückwand in Beige, Rückwand aus Metrofliesen, dunklem Holzboden und Kücheninsel in Dallas
Urige Küche mit Landhausspüle, Schrankfronten im Shaker-Stil, dunklen Holzschränken, Küchenrückwand in Beige, Rückwand aus Metrofliesen, dunklem Holzboden und Kücheninsel in Dallas

Builder | Thin Air Construction |
Photography | Jon Kohlwey
Designer | Tara Bender
Starmark Cabinetry
Offene, Große Urige Küche in L-Form mit Unterbauwaschbecken, Schrankfronten im Shaker-Stil, dunklen Holzschränken, Küchengeräten aus Edelstahl, hellem Holzboden, Kücheninsel, weißer Arbeitsplatte, Quarzwerkstein-Arbeitsplatte, beigem Boden, Küchenrückwand in Beige und Rückwand aus Metrofliesen in Denver
Offene, Große Urige Küche in L-Form mit Unterbauwaschbecken, Schrankfronten im Shaker-Stil, dunklen Holzschränken, Küchengeräten aus Edelstahl, hellem Holzboden, Kücheninsel, weißer Arbeitsplatte, Quarzwerkstein-Arbeitsplatte, beigem Boden, Küchenrückwand in Beige und Rückwand aus Metrofliesen in Denver

Open concept kitchen with fabric island pendants, dark veiny countertops, brown woven leather bar stools, cream tile backsplash, white cabinetry, black matte hardware, and custom built iron hood. An all day nook by the window boats custom cushions, and oversized iron pendant lighting.

Große Landhausstil Wohnküche in U-Form mit Landhausspüle, Schrankfronten mit vertiefter Füllung, weißen Schränken, Küchenrückwand in Beige, Rückwand aus Metrofliesen, Küchengeräten aus Edelstahl, hellem Holzboden und Kücheninsel in Boston
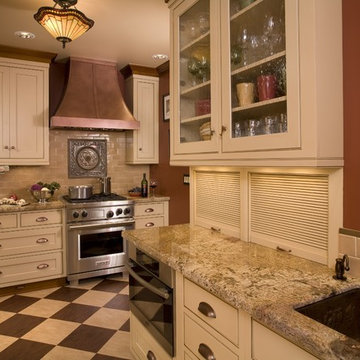
Custom inset door cabinets, 2 toned marmoleum flooring. Copper bar sink. Sonoma tile backsplash. Copper accents. Mahogany wood work
Klassische Küche mit Glasfronten, Küchengeräten aus Edelstahl, Granit-Arbeitsplatte, beigen Schränken, Küchenrückwand in Beige und Rückwand aus Metrofliesen in Portland
Klassische Küche mit Glasfronten, Küchengeräten aus Edelstahl, Granit-Arbeitsplatte, beigen Schränken, Küchenrückwand in Beige und Rückwand aus Metrofliesen in Portland
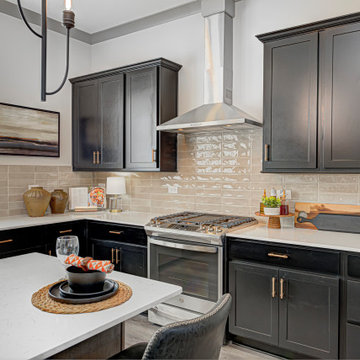
Explore urban luxury living in this new build along the scenic Midland Trace Trail, featuring modern industrial design, high-end finishes, and breathtaking views.
This open-concept kitchen is designed for functionality and gatherings. It features a spacious layout, an island with seating, and ample storage options.
Project completed by Wendy Langston's Everything Home interior design firm, which serves Carmel, Zionsville, Fishers, Westfield, Noblesville, and Indianapolis.
For more about Everything Home, see here: https://everythinghomedesigns.com/
To learn more about this project, see here:
https://everythinghomedesigns.com/portfolio/midland-south-luxury-townhome-westfield/

Touch Down Station at end of refrigerator. Includes space for message board, mail sorters and charging station
Große Klassische Küche in L-Form mit Vorratsschrank, Landhausspüle, Kassettenfronten, grünen Schränken, Quarzwerkstein-Arbeitsplatte, Küchenrückwand in Beige, Rückwand aus Metrofliesen, Küchengeräten aus Edelstahl, hellem Holzboden, Kücheninsel, braunem Boden und grauer Arbeitsplatte in Sonstige
Große Klassische Küche in L-Form mit Vorratsschrank, Landhausspüle, Kassettenfronten, grünen Schränken, Quarzwerkstein-Arbeitsplatte, Küchenrückwand in Beige, Rückwand aus Metrofliesen, Küchengeräten aus Edelstahl, hellem Holzboden, Kücheninsel, braunem Boden und grauer Arbeitsplatte in Sonstige
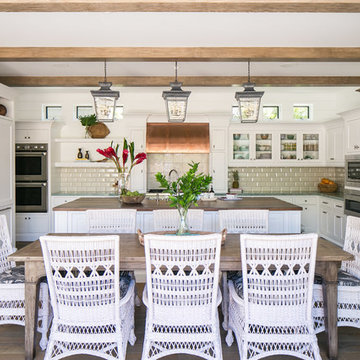
Interior Design: Blackband Design
Build: Patterson Custom Homes
Architecture: Andrade Architects
Photography: Ryan Garvin
Große Wohnküche in U-Form mit Schrankfronten im Shaker-Stil, weißen Schränken, Arbeitsplatte aus Holz, Rückwand aus Metrofliesen, Küchengeräten aus Edelstahl, braunem Holzboden, Kücheninsel, braunem Boden, brauner Arbeitsplatte und Küchenrückwand in Beige in Orange County
Große Wohnküche in U-Form mit Schrankfronten im Shaker-Stil, weißen Schränken, Arbeitsplatte aus Holz, Rückwand aus Metrofliesen, Küchengeräten aus Edelstahl, braunem Holzboden, Kücheninsel, braunem Boden, brauner Arbeitsplatte und Küchenrückwand in Beige in Orange County
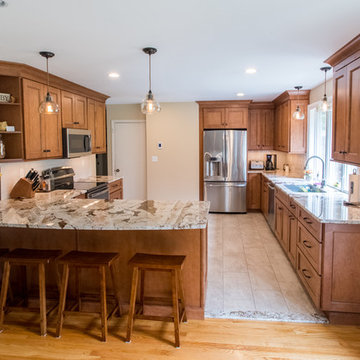
Mittelgroße Landhaus Wohnküche in L-Form mit Unterbauwaschbecken, Schrankfronten im Shaker-Stil, braunen Schränken, Granit-Arbeitsplatte, Küchenrückwand in Beige, Rückwand aus Metrofliesen, Küchengeräten aus Edelstahl, Porzellan-Bodenfliesen, beigem Boden und beiger Arbeitsplatte in Sonstige
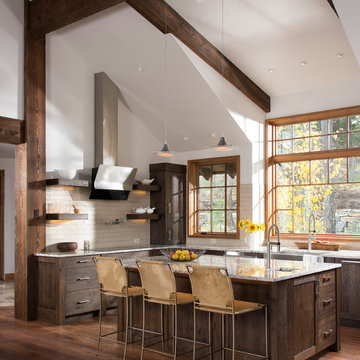
Rustikale Küche in U-Form mit Unterbauwaschbecken, Schrankfronten im Shaker-Stil, dunklen Holzschränken, Küchenrückwand in Beige, Rückwand aus Metrofliesen, braunem Holzboden, Kücheninsel und braunem Boden in Sonstige

Geschlossene, Zweizeilige, Mittelgroße Retro Küche ohne Insel mit Doppelwaschbecken, flächenbündigen Schrankfronten, hellbraunen Holzschränken, Quarzwerkstein-Arbeitsplatte, Küchenrückwand in Beige, Rückwand aus Metrofliesen, Küchengeräten aus Edelstahl, Schieferboden und blauem Boden in Chicago
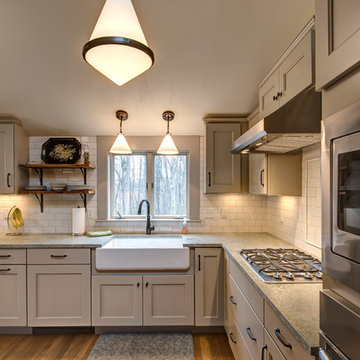
Country Kitchen, exposed beams, farmhouse sink, subway tile backsplash, Wellborn Cabinets, stainless appliances
Mittelgroße Klassische Küche ohne Insel in L-Form mit Vorratsschrank, Landhausspüle, Schrankfronten mit vertiefter Füllung, beigen Schränken, Granit-Arbeitsplatte, Küchenrückwand in Beige, Rückwand aus Metrofliesen, Küchengeräten aus Edelstahl, braunem Holzboden und braunem Boden in Boston
Mittelgroße Klassische Küche ohne Insel in L-Form mit Vorratsschrank, Landhausspüle, Schrankfronten mit vertiefter Füllung, beigen Schränken, Granit-Arbeitsplatte, Küchenrückwand in Beige, Rückwand aus Metrofliesen, Küchengeräten aus Edelstahl, braunem Holzboden und braunem Boden in Boston
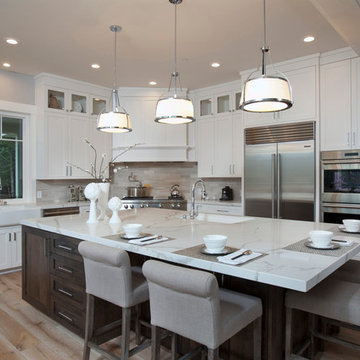
Offene, Große Klassische Küche in L-Form mit Landhausspüle, Schrankfronten im Shaker-Stil, weißen Schränken, Quarzwerkstein-Arbeitsplatte, Küchenrückwand in Beige, Rückwand aus Metrofliesen, Küchengeräten aus Edelstahl, hellem Holzboden und Kücheninsel in San Francisco

Cabinets to ceiling, Rustic Hickory, 2 refrigerators
Große Rustikale Wohnküche in L-Form mit Landhausspüle, Schrankfronten im Shaker-Stil, Schränken im Used-Look, Granit-Arbeitsplatte, Küchenrückwand in Beige, Rückwand aus Metrofliesen, Küchengeräten aus Edelstahl, Porzellan-Bodenfliesen, Kücheninsel, braunem Boden und bunter Arbeitsplatte in Denver
Große Rustikale Wohnküche in L-Form mit Landhausspüle, Schrankfronten im Shaker-Stil, Schränken im Used-Look, Granit-Arbeitsplatte, Küchenrückwand in Beige, Rückwand aus Metrofliesen, Küchengeräten aus Edelstahl, Porzellan-Bodenfliesen, Kücheninsel, braunem Boden und bunter Arbeitsplatte in Denver

"A Kitchen for Architects" by Jamee Parish Architects, LLC. This project is within an old 1928 home. The kitchen was expanded and a small addition was added to provide a mudroom and powder room. It was important the the existing character in this home be complimented and mimicked in the new spaces.

Free ebook, Creating the Ideal Kitchen. DOWNLOAD NOW
This young family of four came in right after closing on their house and with a new baby on the way. Our goal was to complete the project prior to baby’s arrival so this project went on the expedite track. The beautiful 1920’s era brick home sits on a hill in a very picturesque neighborhood, so we were eager to give it the kitchen it deserves. The clients’ dream kitchen included pro-style appliances, a large island with seating for five and a kitchen that feels appropriate to the home’s era but that also is fresh and modern. They explicitly stated they did not want a “cookie cutter” design, so we took that to heart.
The key challenge was to fit in all of the items on their wish given the room’s constraints. We eliminated an existing breakfast area and bay window and incorporated that area into the kitchen. The bay window was bricked in, and to compensate for the loss of seating, we widened the opening between the kitchen and formal dining room for more of an open concept plan.
The ceiling in the original kitchen is about a foot lower than the rest of the house, and once it was determined that it was to hide pipes and other mechanicals, we reframed a large tray over the island and left the rest of the ceiling as is. Clad in walnut planks, the tray provides an interesting feature and ties in with the custom walnut and plaster hood.
The space feels modern yet appropriate to its Tudor roots. The room boasts large family friendly appliances, including a beverage center and cooktop/double oven combination. Soft white inset cabinets paired with a slate gray island provide a gentle backdrop to the multi-toned island top, a color echoed in the backsplash tile. The handmade subway tile has a textured pattern at the cooktop, and large pendant lights add more than a bit of drama to the room.
Designed by: Susan Klimala, CKD, CBD
Photography by: Mike Kaskel
For more information on kitchen and bath design ideas go to: www.kitchenstudio-ge.com

Kathryn J. LeMaster
Zweizeilige, Mittelgroße Stilmix Wohnküche ohne Insel mit Landhausspüle, Schrankfronten im Shaker-Stil, grauen Schränken, Quarzit-Arbeitsplatte, Küchenrückwand in Beige, Küchengeräten aus Edelstahl, braunem Holzboden und Rückwand aus Metrofliesen in Little Rock
Zweizeilige, Mittelgroße Stilmix Wohnküche ohne Insel mit Landhausspüle, Schrankfronten im Shaker-Stil, grauen Schränken, Quarzit-Arbeitsplatte, Küchenrückwand in Beige, Küchengeräten aus Edelstahl, braunem Holzboden und Rückwand aus Metrofliesen in Little Rock

With white cabinets and white granite countertops, this remodeled open concept kitchen feels a little bit bigger and a little bit brighter.
Mittelgroße Klassische Wohnküche in U-Form mit Unterbauwaschbecken, Schrankfronten mit vertiefter Füllung, weißen Schränken, Granit-Arbeitsplatte, Küchenrückwand in Beige, Rückwand aus Metrofliesen, Küchengeräten aus Edelstahl, hellem Holzboden und Kücheninsel in Milwaukee
Mittelgroße Klassische Wohnküche in U-Form mit Unterbauwaschbecken, Schrankfronten mit vertiefter Füllung, weißen Schränken, Granit-Arbeitsplatte, Küchenrückwand in Beige, Rückwand aus Metrofliesen, Küchengeräten aus Edelstahl, hellem Holzboden und Kücheninsel in Milwaukee
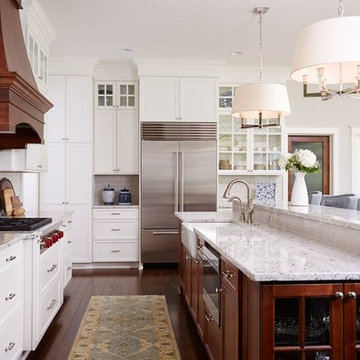
Interior Designer | Bria Hammel Interiors
Photographer | Alyssa Lee Photography
Große Klassische Wohnküche in L-Form mit Landhausspüle, flächenbündigen Schrankfronten, weißen Schränken, Granit-Arbeitsplatte, Küchenrückwand in Beige, Rückwand aus Metrofliesen, Küchengeräten aus Edelstahl, braunem Holzboden und Kücheninsel in Minneapolis
Große Klassische Wohnküche in L-Form mit Landhausspüle, flächenbündigen Schrankfronten, weißen Schränken, Granit-Arbeitsplatte, Küchenrückwand in Beige, Rückwand aus Metrofliesen, Küchengeräten aus Edelstahl, braunem Holzboden und Kücheninsel in Minneapolis
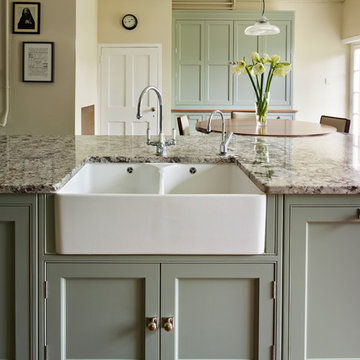
The sink and taps on the island are a perfect example of how this design combines the aesthetics of a classic country kitchen with all the charm of an old English property yet bringing in contemporary touches. The butler sink and Perrin & Rowe mixer tap suit the age and history of the building perfectly, in keeping with the in frame cabinetry and general style of the room. However, the Quooker boiling water tap to the right of the main tap provides the modern luxury of instant boiling water. The impact on the aesthetics of the room is minimal but the functional benefits that the Quooker tap provides are great.
Küchen mit Küchenrückwand in Beige und Rückwand aus Metrofliesen Ideen und Design
1