Küchen mit Rückwand aus Mosaikfliesen und Betonboden Ideen und Design
Suche verfeinern:
Budget
Sortieren nach:Heute beliebt
1 – 20 von 617 Fotos
1 von 3

This Australian-inspired new construction was a successful collaboration between homeowner, architect, designer and builder. The home features a Henrybuilt kitchen, butler's pantry, private home office, guest suite, master suite, entry foyer with concealed entrances to the powder bathroom and coat closet, hidden play loft, and full front and back landscaping with swimming pool and pool house/ADU.

Offene, Zweizeilige, Mittelgroße Mid-Century Küche mit Doppelwaschbecken, hellbraunen Holzschränken, Marmor-Arbeitsplatte, Küchenrückwand in Weiß, Rückwand aus Mosaikfliesen, schwarzen Elektrogeräten, Betonboden, Kücheninsel, grauem Boden und weißer Arbeitsplatte in Melbourne

Sam Martin - 4 Walls Media
Mittelgroße Moderne Wohnküche in L-Form mit Unterbauwaschbecken, flächenbündigen Schrankfronten, hellbraunen Holzschränken, Marmor-Arbeitsplatte, Küchenrückwand in Weiß, Betonboden, Kücheninsel, grauem Boden, Rückwand aus Mosaikfliesen und schwarzen Elektrogeräten in Melbourne
Mittelgroße Moderne Wohnküche in L-Form mit Unterbauwaschbecken, flächenbündigen Schrankfronten, hellbraunen Holzschränken, Marmor-Arbeitsplatte, Küchenrückwand in Weiß, Betonboden, Kücheninsel, grauem Boden, Rückwand aus Mosaikfliesen und schwarzen Elektrogeräten in Melbourne

A breakfast table attached to the kitchen island offers additional seating and tabletop space. Behind the island, a deep slate blue back wall draws attention to an intricate, multicolored mosaic tile backsplash. Built-in cabinetry and appliances keep the space open and sleek.
Design: Wesley-Wayne Interiors
Photo: Stephen Karlisch

The existing 70's styled kitchen needed a complete makeover. The original kitchen and family room wing included a rabbit warren of small rooms with an awkward angled family room separating the kitchen from the formal spaces.
The new space plan required moving the angled wall two feet to widen the space for an island. The kitchen was relocated to what was the original family room enabling direct access to both the formal dining space and the new family room space.
The large island is the heart of the redesigned kitchen, ample counter space flanks the island cooking station and the raised glass door cabinets provide a visually interesting separation of work space and dining room.
The contemporized Arts and Crafts style developed for the space integrates seamlessly with the existing shingled home. Split panel doors in rich cherry wood are the perfect foil for the dark granite counters with sparks of cobalt blue.
Dave Adams Photography
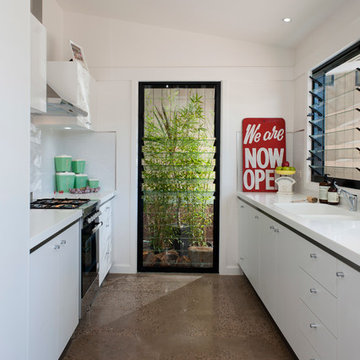
-Designed by Sketch Interiors & Design
-Photographed by Claudine Thornton Photography
Zweizeilige Moderne Küche mit integriertem Waschbecken, Rückwand aus Mosaikfliesen und Betonboden in Sydney
Zweizeilige Moderne Küche mit integriertem Waschbecken, Rückwand aus Mosaikfliesen und Betonboden in Sydney
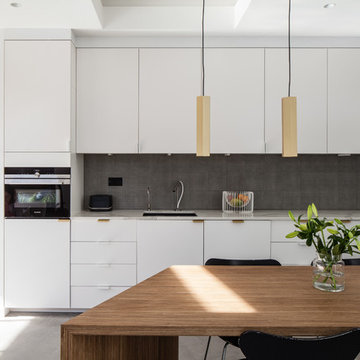
Adelina Iliev Photography
Einzeilige Moderne Wohnküche mit Unterbauwaschbecken, flächenbündigen Schrankfronten, weißen Schränken, Küchenrückwand in Grau, Rückwand aus Mosaikfliesen, Küchengeräten aus Edelstahl, Betonboden, grauem Boden und weißer Arbeitsplatte in London
Einzeilige Moderne Wohnküche mit Unterbauwaschbecken, flächenbündigen Schrankfronten, weißen Schränken, Küchenrückwand in Grau, Rückwand aus Mosaikfliesen, Küchengeräten aus Edelstahl, Betonboden, grauem Boden und weißer Arbeitsplatte in London

Danny Piassick
Mittelgroße Mid-Century Wohnküche in U-Form mit flächenbündigen Schrankfronten, hellbraunen Holzschränken, Unterbauwaschbecken, Küchenrückwand in Grau, Küchengeräten aus Edelstahl, Betonboden, Kücheninsel, Betonarbeitsplatte, Rückwand aus Mosaikfliesen und grauem Boden in Dallas
Mittelgroße Mid-Century Wohnküche in U-Form mit flächenbündigen Schrankfronten, hellbraunen Holzschränken, Unterbauwaschbecken, Küchenrückwand in Grau, Küchengeräten aus Edelstahl, Betonboden, Kücheninsel, Betonarbeitsplatte, Rückwand aus Mosaikfliesen und grauem Boden in Dallas

Offene, Zweizeilige, Große Moderne Küche mit Unterbauwaschbecken, flächenbündigen Schrankfronten, Quarzwerkstein-Arbeitsplatte, Küchenrückwand in Weiß, Rückwand aus Mosaikfliesen, schwarzen Elektrogeräten, Betonboden, Kücheninsel, grauem Boden, weißer Arbeitsplatte und schwarzen Schränken in Geelong
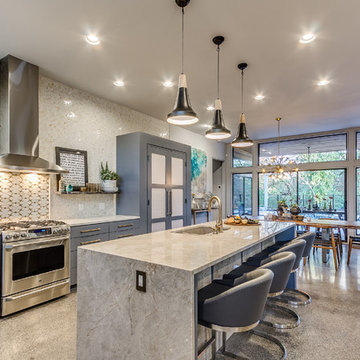
Mittelgroße Klassische Wohnküche in L-Form mit Unterbauwaschbecken, flächenbündigen Schrankfronten, grauen Schränken, Quarzit-Arbeitsplatte, Küchenrückwand in Grau, Küchengeräten aus Edelstahl, Betonboden, Kücheninsel und Rückwand aus Mosaikfliesen in Nashville
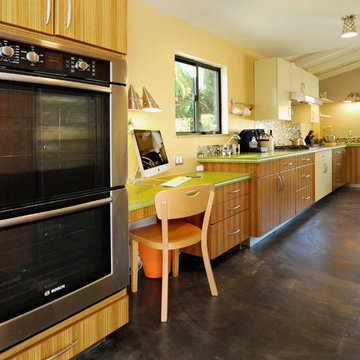
Based on a mid century modern concept
Mittelgroße Moderne Wohnküche in L-Form mit Küchengeräten aus Edelstahl, Unterbauwaschbecken, flächenbündigen Schrankfronten, hellen Holzschränken, Quarzwerkstein-Arbeitsplatte, bunter Rückwand, Rückwand aus Mosaikfliesen, Betonboden und Halbinsel in Los Angeles
Mittelgroße Moderne Wohnküche in L-Form mit Küchengeräten aus Edelstahl, Unterbauwaschbecken, flächenbündigen Schrankfronten, hellen Holzschränken, Quarzwerkstein-Arbeitsplatte, bunter Rückwand, Rückwand aus Mosaikfliesen, Betonboden und Halbinsel in Los Angeles

Offene Rustikale Küche in L-Form mit Landhausspüle, Schrankfronten im Shaker-Stil, hellbraunen Holzschränken, Arbeitsplatte aus Holz, Küchenrückwand in Braun, Rückwand aus Mosaikfliesen, Küchengeräten aus Edelstahl, Betonboden, Kücheninsel und grauem Boden
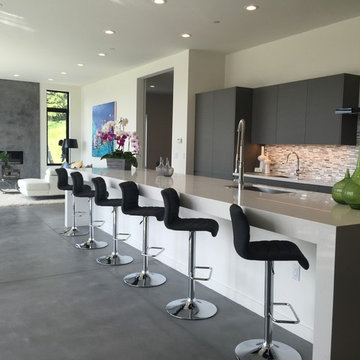
MOONEShome
Offene, Mittelgroße Moderne Küche in L-Form mit Unterbauwaschbecken, flächenbündigen Schrankfronten, grauen Schränken, Quarzwerkstein-Arbeitsplatte, bunter Rückwand, Rückwand aus Mosaikfliesen, Küchengeräten aus Edelstahl, Betonboden, Kücheninsel und grauem Boden in San Francisco
Offene, Mittelgroße Moderne Küche in L-Form mit Unterbauwaschbecken, flächenbündigen Schrankfronten, grauen Schränken, Quarzwerkstein-Arbeitsplatte, bunter Rückwand, Rückwand aus Mosaikfliesen, Küchengeräten aus Edelstahl, Betonboden, Kücheninsel und grauem Boden in San Francisco
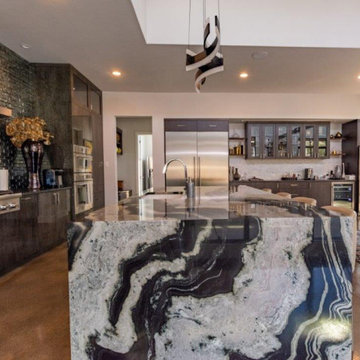
Contemporary Open Kitchen
Moderne Küche in L-Form mit Unterbauwaschbecken, flächenbündigen Schrankfronten, dunklen Holzschränken, Quarzwerkstein-Arbeitsplatte, Küchenrückwand in Metallic, Rückwand aus Mosaikfliesen, Küchengeräten aus Edelstahl, Betonboden, Kücheninsel, braunem Boden, schwarzer Arbeitsplatte und eingelassener Decke in Austin
Moderne Küche in L-Form mit Unterbauwaschbecken, flächenbündigen Schrankfronten, dunklen Holzschränken, Quarzwerkstein-Arbeitsplatte, Küchenrückwand in Metallic, Rückwand aus Mosaikfliesen, Küchengeräten aus Edelstahl, Betonboden, Kücheninsel, braunem Boden, schwarzer Arbeitsplatte und eingelassener Decke in Austin

A new custom residence in the Harrison Views neighborhood of Issaquah Highlands.
The home incorporates high-performance envelope elements (a few of the strategies so far include alum-clad windows, rock wall house wrap insulation, green-roofs and provision for photovoltaic panels).
The building site has a unique upper bench and lower bench with a steep slope between them. The siting of the house takes advantage of this topography, creating a linear datum line that not only serves as a retaining wall but also as an organizing element for the home’s circulation.
The massing of the home is designed to maximize views, natural daylight and compliment the scale of the surrounding community. The living spaces are oriented to capture the panoramic views to the southwest and northwest, including Lake Washington and the Olympic mountain range as well as Seattle and Bellevue skylines.
A series of green roofs and protected outdoor spaces will allow the homeowners to extend their living spaces year-round.
With an emphasis on durability, the material palette will consist of a gray stained cedar siding, corten steel panels, cement board siding, T&G fir soffits, exposed wood beams, black fiberglass windows, board-formed concrete, glass railings and a standing seam metal roof.
A careful site analysis was done early on to suss out the best views and determine how unbuilt adjacent lots might be developed.
The total area is 3,425 SF of living space plus 575 SF for the garage.
Photos by Benjamin Benschneider. Architecture by Studio Zerbey Architecture + Design. Cabinets by LEICHT SEATTLE.
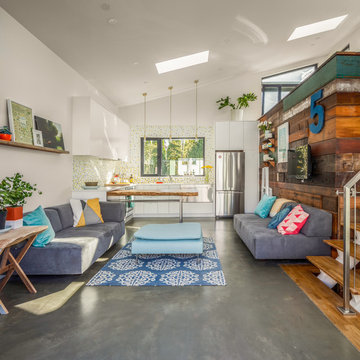
Große Moderne Wohnküche in L-Form mit Waschbecken, flächenbündigen Schrankfronten, weißen Schränken, Quarzwerkstein-Arbeitsplatte, bunter Rückwand, Rückwand aus Mosaikfliesen, Küchengeräten aus Edelstahl, Betonboden, Kücheninsel, grauem Boden und weißer Arbeitsplatte in Vancouver
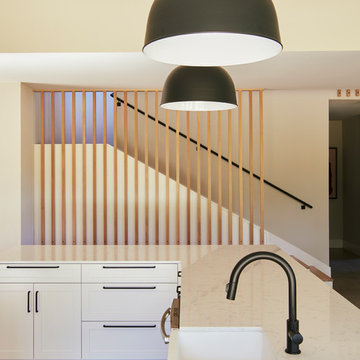
Brian McWeeney
Offene Country Küche mit Landhausspüle, Schrankfronten im Shaker-Stil, weißen Schränken, Mineralwerkstoff-Arbeitsplatte, Küchenrückwand in Blau, Rückwand aus Mosaikfliesen, Küchengeräten aus Edelstahl, Betonboden und zwei Kücheninseln in Dallas
Offene Country Küche mit Landhausspüle, Schrankfronten im Shaker-Stil, weißen Schränken, Mineralwerkstoff-Arbeitsplatte, Küchenrückwand in Blau, Rückwand aus Mosaikfliesen, Küchengeräten aus Edelstahl, Betonboden und zwei Kücheninseln in Dallas
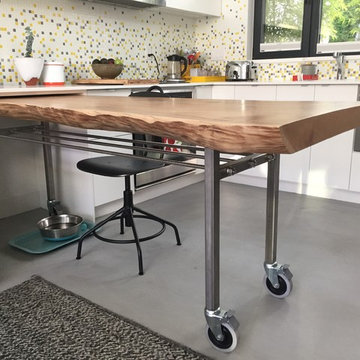
Custom live edge cedar table / countertop.
Große Wohnküche in L-Form mit Waschbecken, flächenbündigen Schrankfronten, weißen Schränken, Quarzwerkstein-Arbeitsplatte, bunter Rückwand, Rückwand aus Mosaikfliesen, Küchengeräten aus Edelstahl, Betonboden, Kücheninsel, grauem Boden und weißer Arbeitsplatte in Vancouver
Große Wohnküche in L-Form mit Waschbecken, flächenbündigen Schrankfronten, weißen Schränken, Quarzwerkstein-Arbeitsplatte, bunter Rückwand, Rückwand aus Mosaikfliesen, Küchengeräten aus Edelstahl, Betonboden, Kücheninsel, grauem Boden und weißer Arbeitsplatte in Vancouver
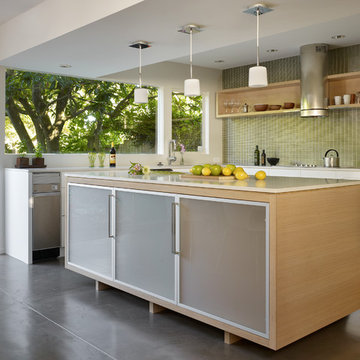
Ben Benschneider
Moderne Wohnküche in L-Form mit flächenbündigen Schrankfronten, weißen Schränken, Küchenrückwand in Grün, Rückwand aus Mosaikfliesen, Küchengeräten aus Edelstahl, Kücheninsel und Betonboden in Seattle
Moderne Wohnküche in L-Form mit flächenbündigen Schrankfronten, weißen Schränken, Küchenrückwand in Grün, Rückwand aus Mosaikfliesen, Küchengeräten aus Edelstahl, Kücheninsel und Betonboden in Seattle
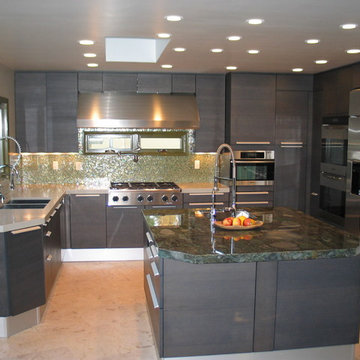
BATH AND KITCHEN TOWN
9265 Activity Rd. Suite 105
San Diego, CA 92126
t.858 5499700
www.kitchentown.com
Zweizeilige, Mittelgroße Moderne Küche mit Vorratsschrank, Doppelwaschbecken, Kassettenfronten, grauen Schränken, Küchenrückwand in Grau, Küchengeräten aus Edelstahl, Betonboden, Kücheninsel, Mineralwerkstoff-Arbeitsplatte und Rückwand aus Mosaikfliesen in San Diego
Zweizeilige, Mittelgroße Moderne Küche mit Vorratsschrank, Doppelwaschbecken, Kassettenfronten, grauen Schränken, Küchenrückwand in Grau, Küchengeräten aus Edelstahl, Betonboden, Kücheninsel, Mineralwerkstoff-Arbeitsplatte und Rückwand aus Mosaikfliesen in San Diego
Küchen mit Rückwand aus Mosaikfliesen und Betonboden Ideen und Design
1