Küchen mit Rückwand aus Mosaikfliesen und grauer Arbeitsplatte Ideen und Design
Suche verfeinern:
Budget
Sortieren nach:Heute beliebt
61 – 80 von 2.865 Fotos
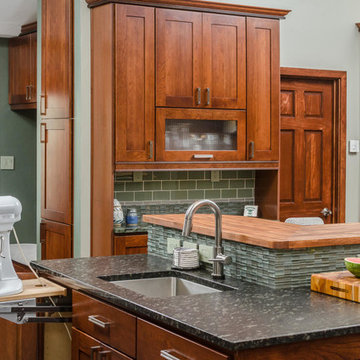
Dave M. Davis
Große Klassische Wohnküche in U-Form mit Schrankfronten im Shaker-Stil, hellbraunen Holzschränken, Küchenrückwand in Grün, Waschbecken, Granit-Arbeitsplatte, Rückwand aus Mosaikfliesen, Küchengeräten aus Edelstahl, Porzellan-Bodenfliesen, Kücheninsel, grauem Boden und grauer Arbeitsplatte in Sonstige
Große Klassische Wohnküche in U-Form mit Schrankfronten im Shaker-Stil, hellbraunen Holzschränken, Küchenrückwand in Grün, Waschbecken, Granit-Arbeitsplatte, Rückwand aus Mosaikfliesen, Küchengeräten aus Edelstahl, Porzellan-Bodenfliesen, Kücheninsel, grauem Boden und grauer Arbeitsplatte in Sonstige
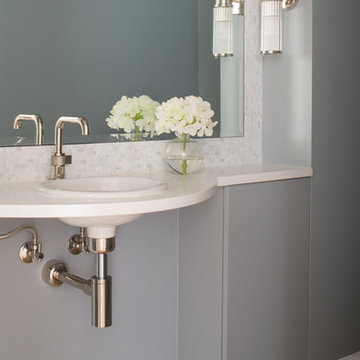
Georgetown, DC Transitional Kitchen Design by #SarahTurner4JenniferGilmer in collaboration with architect Christian Zapatka.
http://www.gilmerkitchens.com/
Photography by John Cole
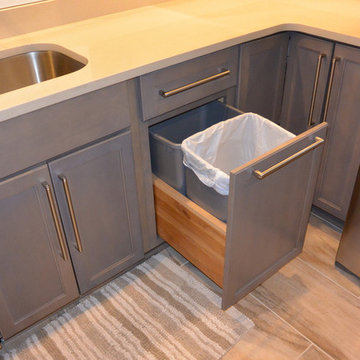
This compact transitional kitchen design in Bowie, MD utilizes a well-organized layout and clever storage solutions to maximize the available space. The Decora Harmony maple kitchen cabinets in Urban finish pack ample storage into the perimeter cabinetry, and a peninsula separating the kitchen and living area also provides extra work space. The upper cabinets have frosted glass with in cabinet lighting, which adds light and depth to the room. Customized storage includes pull out garbage and recycling cans and corner cabinet storage with a lazy Susan. The gray cabinets are accented by Top Knobs Pennington pulls, a Pebble Rock Q Quartz countertop, and 12 x 13 mosaic tile backsplash from Compass Tile in multiple gray tones. A combination microwave range hood fits neatly into the layout, along with the Royal USA stainless sink with a Delta Trinsic faucet. The Solstice team also installed a new patio door and kitchen floor tile designed to match the direction of wood flooring in the adjacent living area.
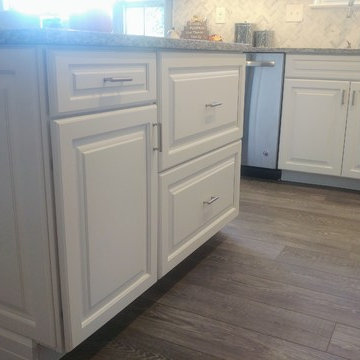
Full kitchen remodel with white, full overlay, raised panel solid wood cabinets. Under cabinet light rail and side panels highlight the wall cabinets. LED under-cabinet lighting installed to accentuate the marble herringbone mosaic tile back-splash. Side panels and baseboard used on all the base and pantry cabinet. Kitchen island installed with nice overhang to accommodate extra seating. The floor is a waterproof and pet proof Coretec vinyl plank system with cork backing.
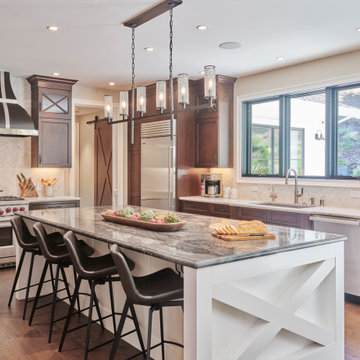
This Lafayette, California, modern farmhouse is all about laid-back luxury. Designed for warmth and comfort, the home invites a sense of ease, transforming it into a welcoming haven for family gatherings and events.
In this elegant kitchen, a spacious island adorned with exquisite lighting offers both functionality and style. Ample storage seamlessly merges with a classic white and wood palette, creating a timeless culinary haven for gatherings.
Project by Douglah Designs. Their Lafayette-based design-build studio serves San Francisco's East Bay areas, including Orinda, Moraga, Walnut Creek, Danville, Alamo Oaks, Diablo, Dublin, Pleasanton, Berkeley, Oakland, and Piedmont.
For more about Douglah Designs, click here: http://douglahdesigns.com/
To learn more about this project, see here:
https://douglahdesigns.com/featured-portfolio/lafayette-modern-farmhouse-rebuild/
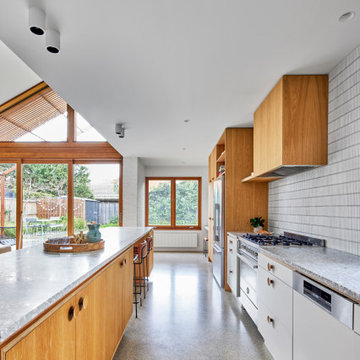
The design honours the unpretentious bones of the post-war house with a natural materials palette. Birch ply cabinetry with a hardwax oil finish has been used to create warmth, while predominantly white surfaces enhance the feeling of spaciousness. Splash back areas feature Japanese tiles. The polished concrete floor slab acts as highly desirable thermal mass, absorbing warmth from direct sunlight and releasing it at night.
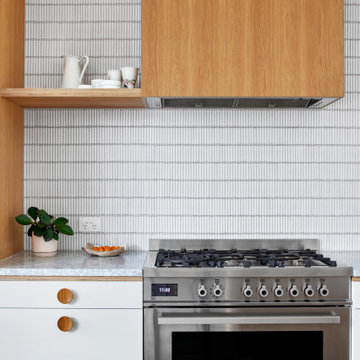
The design honours the unpretentious bones of the post-war house with a natural materials palette. Birch ply cabinetry with a hardwax oil finish has been used to create warmth, while predominantly white surfaces enhance the feeling of spaciousness. Splash back areas feature Japanese tiles.
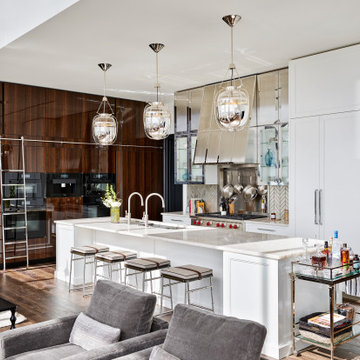
Offene Moderne Küche in L-Form mit Unterbauwaschbecken, flächenbündigen Schrankfronten, dunklen Holzschränken, Küchenrückwand in Weiß, Rückwand aus Mosaikfliesen, Küchengeräten aus Edelstahl, dunklem Holzboden, Kücheninsel, braunem Boden und grauer Arbeitsplatte in Chicago
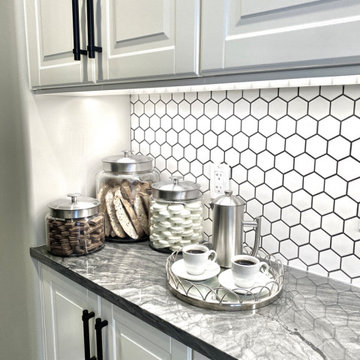
Butler's Pantry
Klassische Küche mit Schrankfronten im Shaker-Stil, weißen Schränken, Quarzit-Arbeitsplatte, Küchenrückwand in Weiß, Rückwand aus Mosaikfliesen und grauer Arbeitsplatte in Calgary
Klassische Küche mit Schrankfronten im Shaker-Stil, weißen Schränken, Quarzit-Arbeitsplatte, Küchenrückwand in Weiß, Rückwand aus Mosaikfliesen und grauer Arbeitsplatte in Calgary
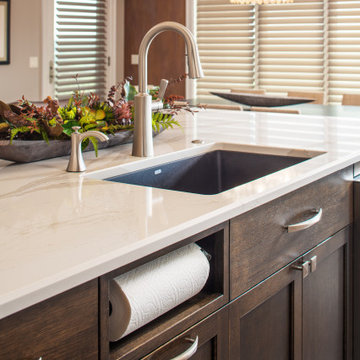
Große Klassische Wohnküche in U-Form mit Unterbauwaschbecken, Schrankfronten mit vertiefter Füllung, weißen Schränken, Kalkstein-Arbeitsplatte, Küchenrückwand in Metallic, Rückwand aus Mosaikfliesen, Küchengeräten aus Edelstahl, dunklem Holzboden, Kücheninsel, braunem Boden und grauer Arbeitsplatte in Omaha
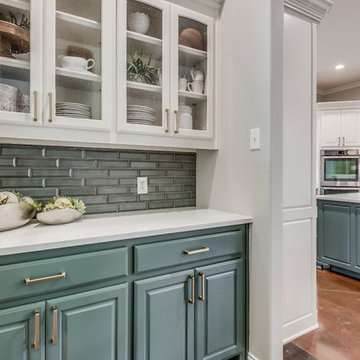
Shabby-Style Wohnküche in U-Form mit Unterbauwaschbecken, profilierten Schrankfronten, grünen Schränken, Quarzit-Arbeitsplatte, bunter Rückwand, Rückwand aus Mosaikfliesen, Küchengeräten aus Edelstahl, Betonboden, Kücheninsel, braunem Boden und grauer Arbeitsplatte in Dallas
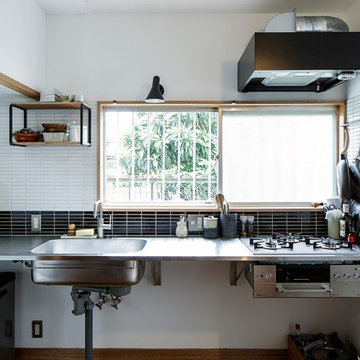
Asiatische Küche in L-Form mit integriertem Waschbecken, Lamellenschränken, Edelstahl-Arbeitsplatte, Küchenrückwand in Schwarz, Rückwand aus Mosaikfliesen, Küchengeräten aus Edelstahl, braunem Boden, grauer Arbeitsplatte, dunklen Holzschränken und dunklem Holzboden in Yokohama
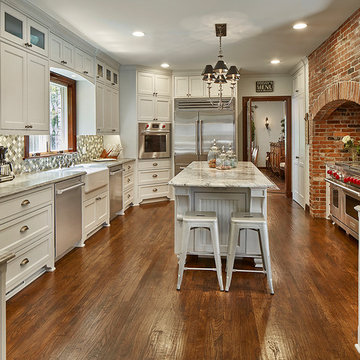
These owners were downsizing out of a 7,500 sqft home built in the '80s to their "forever home." They wanted Alair to create a traditional setting that showcased the antiques they had collected over the years, while still blending seamlessly with the modern touches required to live comfortably in today's world.
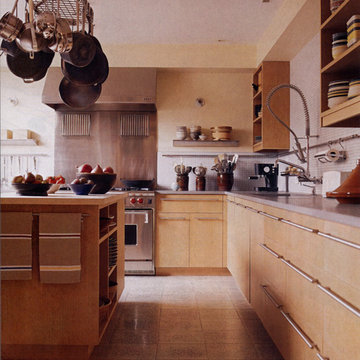
Salle kitchen. Custom cabinets by Tom Brokish. Photo elizabeth Felicella.
Mittelgroße Moderne Wohnküche in L-Form mit Unterbauwaschbecken, flächenbündigen Schrankfronten, hellen Holzschränken, Mineralwerkstoff-Arbeitsplatte, Küchenrückwand in Weiß, Küchengeräten aus Edelstahl, Kücheninsel, buntem Boden, Rückwand aus Mosaikfliesen, grauer Arbeitsplatte und Betonboden in New York
Mittelgroße Moderne Wohnküche in L-Form mit Unterbauwaschbecken, flächenbündigen Schrankfronten, hellen Holzschränken, Mineralwerkstoff-Arbeitsplatte, Küchenrückwand in Weiß, Küchengeräten aus Edelstahl, Kücheninsel, buntem Boden, Rückwand aus Mosaikfliesen, grauer Arbeitsplatte und Betonboden in New York

Moderne Küche in L-Form mit Unterbauwaschbecken, flächenbündigen Schrankfronten, schwarzen Schränken, Küchenrückwand in Blau, Rückwand aus Mosaikfliesen, schwarzen Elektrogeräten, braunem Holzboden, Kücheninsel, braunem Boden, grauer Arbeitsplatte und gewölbter Decke in Melbourne
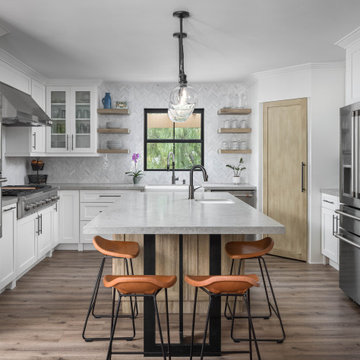
Westwood Beverly Glen hardwood floors & Ginger Melamine free floating shelves create a clean, simple, and elegant style to this expansive family friendly kitchen. With the addition of the kitchen island and extra sink, large families can prepare and enjoy so many meals together!
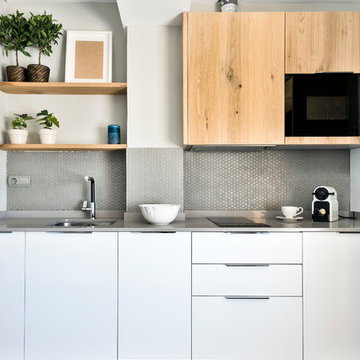
© Néstor Marchador
Diseñado por: Dröm Living
Einzeilige, Mittelgroße Moderne Küche mit Unterbauwaschbecken, flächenbündigen Schrankfronten, weißen Schränken, Küchenrückwand in Grau, Rückwand aus Mosaikfliesen, schwarzen Elektrogeräten und grauer Arbeitsplatte in Barcelona
Einzeilige, Mittelgroße Moderne Küche mit Unterbauwaschbecken, flächenbündigen Schrankfronten, weißen Schränken, Küchenrückwand in Grau, Rückwand aus Mosaikfliesen, schwarzen Elektrogeräten und grauer Arbeitsplatte in Barcelona
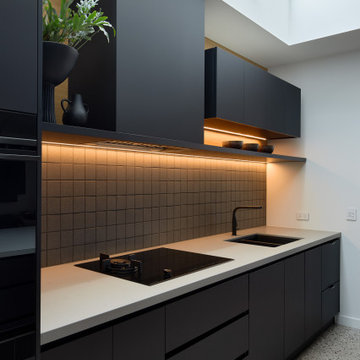
This well planned and designed industrial-style contemporary kitchen features Caesarstone benchtops, mosaic tile splashback, polished concrete flooring and black laminate which looks striking under the bank of skylights letting in the natural light.

Designed by Malia Schultheis and built by Tru Form Tiny. This Tiny Home features Blue stained pine for the ceiling, pine wall boards in white, custom barn door, custom steel work throughout, and modern minimalist window trim. The Cabinetry is Maple with stainless steel countertop and hardware. The backsplash is a glass and stone mix. It only has a 2 burner cook top and no oven. The washer/ drier combo is in the kitchen area. Open shelving was installed to maintain an open feel.
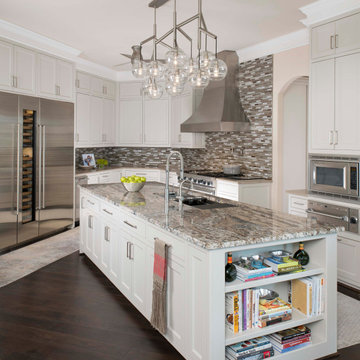
View of kitchen and prep island
Große Mediterrane Wohnküche mit Unterbauwaschbecken, Schrankfronten im Shaker-Stil, weißen Schränken, Granit-Arbeitsplatte, bunter Rückwand, Rückwand aus Mosaikfliesen, Küchengeräten aus Edelstahl, dunklem Holzboden, zwei Kücheninseln, braunem Boden und grauer Arbeitsplatte in Dallas
Große Mediterrane Wohnküche mit Unterbauwaschbecken, Schrankfronten im Shaker-Stil, weißen Schränken, Granit-Arbeitsplatte, bunter Rückwand, Rückwand aus Mosaikfliesen, Küchengeräten aus Edelstahl, dunklem Holzboden, zwei Kücheninseln, braunem Boden und grauer Arbeitsplatte in Dallas
Küchen mit Rückwand aus Mosaikfliesen und grauer Arbeitsplatte Ideen und Design
4