Küchen mit Quarzit-Arbeitsplatte und Rückwand aus Mosaikfliesen Ideen und Design
Suche verfeinern:
Budget
Sortieren nach:Heute beliebt
1 – 20 von 6.538 Fotos
1 von 3

This gray and white family kitchen has touches of gold and warm accents. The Diamond Cabinets that were purchased from Lowes are a warm grey and are accented with champagne gold Atlas cabinet hardware. The Taj Mahal quartzite countertops have a nice cream tone with veins of gold and gray. The mother or pearl diamond mosaic tile backsplash by Jeffery Court adds a little sparkle to the small kitchen layout. The island houses the glass cook top with a stainless steel hood above the island. The white appliances are not the typical thing you see in kitchens these days but works beautifully.
Designed by Danielle Perkins @ DANIELLE Interior Design & Decor
Taylor Abeel Photography
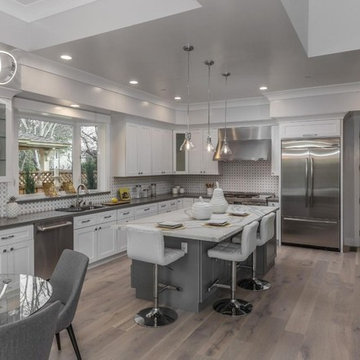
Große Moderne Wohnküche in L-Form mit Unterbauwaschbecken, Schrankfronten im Shaker-Stil, weißen Schränken, Quarzit-Arbeitsplatte, Küchenrückwand in Weiß, Rückwand aus Mosaikfliesen, Küchengeräten aus Edelstahl, hellem Holzboden, Kücheninsel, grauem Boden und weißer Arbeitsplatte in San Francisco
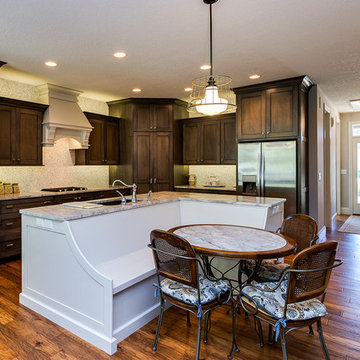
Offene, Große Klassische Küche in L-Form mit Schrankfronten mit vertiefter Füllung, dunklen Holzschränken, Kücheninsel, Unterbauwaschbecken, Quarzit-Arbeitsplatte, Küchenrückwand in Weiß, Rückwand aus Mosaikfliesen, Küchengeräten aus Edelstahl, dunklem Holzboden, braunem Boden und weißer Arbeitsplatte in Chicago

Storage Solutions - A lid partion at the back of a wide, deep drawer neatly stores pot and pan lids for easy access.
“Loft” Living originated in Paris when artists established studios in abandoned warehouses to accommodate the oversized paintings popular at the time. Modern loft environments idealize the characteristics of their early counterparts with high ceilings, exposed beams, open spaces, and vintage flooring or brickwork. Soaring windows frame dramatic city skylines, and interior spaces pack a powerful visual punch with their clean lines and minimalist approach to detail. Dura Supreme cabinetry coordinates perfectly within this design genre with sleek contemporary door styles and equally sleek interiors.
This kitchen features Moda cabinet doors with vertical grain, which gives this kitchen its sleek minimalistic design. Lofted design often starts with a neutral color then uses a mix of raw materials, in this kitchen we’ve mixed in brushed metal throughout using Aluminum Framed doors, stainless steel hardware, stainless steel appliances, and glazed tiles for the backsplash.
Request a FREE Brochure:
http://www.durasupreme.com/request-brochure
Find a dealer near you today:
http://www.durasupreme.com/dealer-locator

Mittelgroße Klassische Küche in U-Form mit Waschbecken, Schrankfronten mit vertiefter Füllung, grauen Schränken, Quarzit-Arbeitsplatte, Küchenrückwand in Grau, Rückwand aus Mosaikfliesen, Küchengeräten aus Edelstahl, Porzellan-Bodenfliesen, Kücheninsel, grauem Boden und weißer Arbeitsplatte in New York
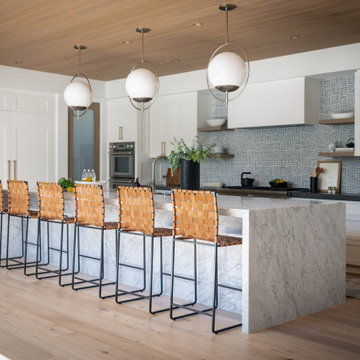
Geräumige Klassische Küche mit Unterbauwaschbecken, Quarzit-Arbeitsplatte, Rückwand aus Mosaikfliesen, hellem Holzboden und Kücheninsel in Orange County

These homeowners wanted an updated look for their kitchen while still having a similar style to the rest of the home. We love how it turned out!
Offene, Einzeilige, Mittelgroße Klassische Küche mit Waschbecken, Schrankfronten im Shaker-Stil, weißen Schränken, Quarzit-Arbeitsplatte, Küchenrückwand in Grau, Rückwand aus Mosaikfliesen, Elektrogeräten mit Frontblende, braunem Holzboden, Kücheninsel, braunem Boden, bunter Arbeitsplatte und freigelegten Dachbalken in Raleigh
Offene, Einzeilige, Mittelgroße Klassische Küche mit Waschbecken, Schrankfronten im Shaker-Stil, weißen Schränken, Quarzit-Arbeitsplatte, Küchenrückwand in Grau, Rückwand aus Mosaikfliesen, Elektrogeräten mit Frontblende, braunem Holzboden, Kücheninsel, braunem Boden, bunter Arbeitsplatte und freigelegten Dachbalken in Raleigh
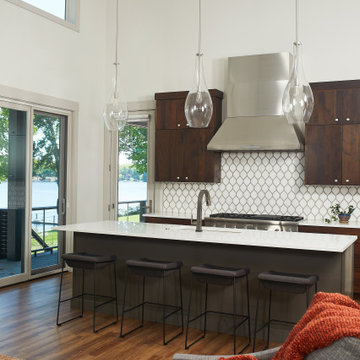
Offene Moderne Küche in L-Form mit Unterbauwaschbecken, flächenbündigen Schrankfronten, dunklen Holzschränken, Quarzit-Arbeitsplatte, Küchenrückwand in Weiß, Rückwand aus Mosaikfliesen, Küchengeräten aus Edelstahl, braunem Holzboden, Kücheninsel, braunem Boden und weißer Arbeitsplatte in Grand Rapids

Open plan kitchen remodel with waterfall edge island
Offene, Zweizeilige, Große Retro Küche mit Unterbauwaschbecken, flächenbündigen Schrankfronten, hellbraunen Holzschränken, Quarzit-Arbeitsplatte, Küchenrückwand in Weiß, Rückwand aus Mosaikfliesen, Elektrogeräten mit Frontblende, braunem Holzboden, Kücheninsel, braunem Boden und weißer Arbeitsplatte in Chicago
Offene, Zweizeilige, Große Retro Küche mit Unterbauwaschbecken, flächenbündigen Schrankfronten, hellbraunen Holzschränken, Quarzit-Arbeitsplatte, Küchenrückwand in Weiß, Rückwand aus Mosaikfliesen, Elektrogeräten mit Frontblende, braunem Holzboden, Kücheninsel, braunem Boden und weißer Arbeitsplatte in Chicago

This project incorporated the main floor of the home. The existing kitchen was narrow and dated, and closed off from the rest of the common spaces. The client’s wish list included opening up the space to combine the dining room and kitchen, create a more functional entry foyer, and update the dark sunporch to be more inviting.
The concept resulted in swapping the kitchen and dining area, creating a perfect flow from the entry through to the sunporch.
The new kitchen features blue-gray cabinets with polished white countertops and a white island with a dramatic Cielo Quartzite countertop. The soffit above features stained shiplap, helping to create the boundary of the kitchen. Custom window treatments and rattan chairs make the space feel casual and sophisticated.
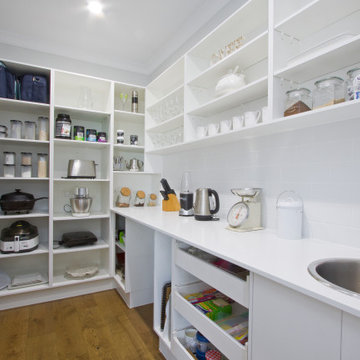
Tops: 20mm caesarstone
Doors: white melamine
white subway Tile splashback
open shelving
inner drawers
Große Moderne Küche mit Vorratsschrank, Unterbauwaschbecken, Schrankfronten im Shaker-Stil, weißen Schränken, Quarzit-Arbeitsplatte, Rückwand aus Mosaikfliesen, Küchengeräten aus Edelstahl und Kücheninsel in Sunshine Coast
Große Moderne Küche mit Vorratsschrank, Unterbauwaschbecken, Schrankfronten im Shaker-Stil, weißen Schränken, Quarzit-Arbeitsplatte, Rückwand aus Mosaikfliesen, Küchengeräten aus Edelstahl und Kücheninsel in Sunshine Coast
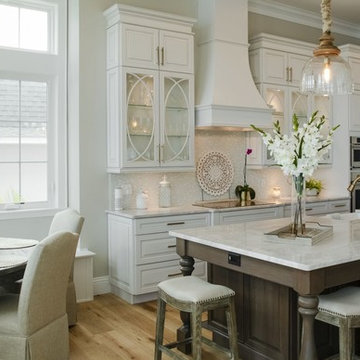
Offene, Große Maritime Küche in L-Form mit Landhausspüle, profilierten Schrankfronten, grauen Schränken, Quarzit-Arbeitsplatte, bunter Rückwand, Rückwand aus Mosaikfliesen, Küchengeräten aus Edelstahl, braunem Holzboden, Kücheninsel, braunem Boden und grauer Arbeitsplatte in Tampa
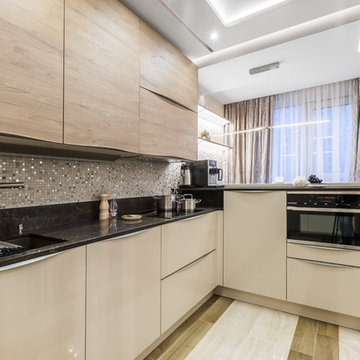
Андрей Белимов-Гущин
Große Moderne Küche ohne Insel in L-Form mit beigen Schränken, Quarzit-Arbeitsplatte, Küchenrückwand in Grau, Rückwand aus Mosaikfliesen, schwarzen Elektrogeräten und schwarzer Arbeitsplatte in Sankt Petersburg
Große Moderne Küche ohne Insel in L-Form mit beigen Schränken, Quarzit-Arbeitsplatte, Küchenrückwand in Grau, Rückwand aus Mosaikfliesen, schwarzen Elektrogeräten und schwarzer Arbeitsplatte in Sankt Petersburg
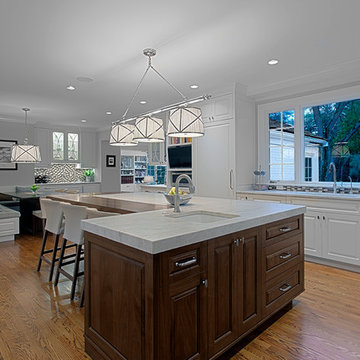
Transitional style kitchen - L-shaped Island with Quartzite & wood counter top .
Norman Sizemore photographer
Große Klassische Wohnküche in U-Form mit Unterbauwaschbecken, profilierten Schrankfronten, weißen Schränken, Quarzit-Arbeitsplatte, bunter Rückwand, Rückwand aus Mosaikfliesen, braunem Holzboden, Kücheninsel, braunem Boden und weißer Arbeitsplatte in Chicago
Große Klassische Wohnküche in U-Form mit Unterbauwaschbecken, profilierten Schrankfronten, weißen Schränken, Quarzit-Arbeitsplatte, bunter Rückwand, Rückwand aus Mosaikfliesen, braunem Holzboden, Kücheninsel, braunem Boden und weißer Arbeitsplatte in Chicago

Peter Valli
Geschlossene, Zweizeilige, Mittelgroße Klassische Küche ohne Insel mit Unterbauwaschbecken, Schrankfronten mit vertiefter Füllung, grünen Schränken, Quarzit-Arbeitsplatte, Küchenrückwand in Weiß, Rückwand aus Mosaikfliesen, Küchengeräten aus Edelstahl und dunklem Holzboden in Los Angeles
Geschlossene, Zweizeilige, Mittelgroße Klassische Küche ohne Insel mit Unterbauwaschbecken, Schrankfronten mit vertiefter Füllung, grünen Schränken, Quarzit-Arbeitsplatte, Küchenrückwand in Weiß, Rückwand aus Mosaikfliesen, Küchengeräten aus Edelstahl und dunklem Holzboden in Los Angeles
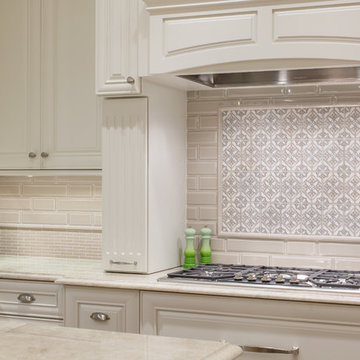
Christopher Davison, AIA
Mittelgroße Klassische Wohnküche in U-Form mit Unterbauwaschbecken, profilierten Schrankfronten, weißen Schränken, Quarzit-Arbeitsplatte, Küchenrückwand in Beige, Rückwand aus Mosaikfliesen, Elektrogeräten mit Frontblende, braunem Holzboden und Kücheninsel in Austin
Mittelgroße Klassische Wohnküche in U-Form mit Unterbauwaschbecken, profilierten Schrankfronten, weißen Schränken, Quarzit-Arbeitsplatte, Küchenrückwand in Beige, Rückwand aus Mosaikfliesen, Elektrogeräten mit Frontblende, braunem Holzboden und Kücheninsel in Austin

Appliance garage with lift-up hinge.
Offene, Geräumige Klassische Küche in U-Form mit Unterbauwaschbecken, Schrankfronten mit vertiefter Füllung, grauen Schränken, Quarzit-Arbeitsplatte, Küchenrückwand in Grau, Rückwand aus Mosaikfliesen, Küchengeräten aus Edelstahl, braunem Holzboden und Kücheninsel in Chicago
Offene, Geräumige Klassische Küche in U-Form mit Unterbauwaschbecken, Schrankfronten mit vertiefter Füllung, grauen Schränken, Quarzit-Arbeitsplatte, Küchenrückwand in Grau, Rückwand aus Mosaikfliesen, Küchengeräten aus Edelstahl, braunem Holzboden und Kücheninsel in Chicago

Unique green kitchen design with glass window cabinets, beautiful dark island, quartzite leather finish counter tops, counter tops, counter to ceiling backslash and beautiful stainless steel appliances.

This gray and white family kitchen has touches of gold and warm accents. The Diamond Cabinets that were purchased from Lowes are a warm grey and are accented with champagne gold Atlas cabinet hardware. The Taj Mahal quartzite countertops have a nice cream tone with veins of gold and gray. The mother or pearl diamond mosaic tile backsplash by Jeffery Court adds a little sparkle to the small kitchen layout. The island houses the glass cook top with a stainless steel hood above the island. The white appliances are not the typical thing you see in kitchens these days but works beautifully. This family friendly casual kitchen brings smiles.
Designed by Danielle Perkins @ DANIELLE Interior Design & Decor
Taylor Abeel Photography
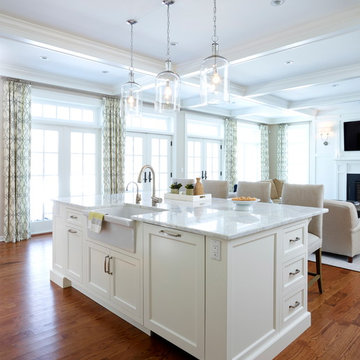
The island, looking back into the family room. The “working” side of the island shows a dishwasher, farm sink and double trash, all for clean up. The three little drawers on the right are for each child to store their books and crayons. Note the location of outlet on the inside panel of the island.
Photo by Nancy E. Hill
Küchen mit Quarzit-Arbeitsplatte und Rückwand aus Mosaikfliesen Ideen und Design
1