Küchen mit Rückwand aus Porzellanfliesen und Schieferboden Ideen und Design
Suche verfeinern:
Budget
Sortieren nach:Heute beliebt
1 – 20 von 403 Fotos

Mittelgroße Moderne Wohnküche ohne Insel in L-Form mit Waschbecken, flächenbündigen Schrankfronten, hellbraunen Holzschränken, Quarzwerkstein-Arbeitsplatte, Küchenrückwand in Blau, Rückwand aus Porzellanfliesen, Küchengeräten aus Edelstahl, Schieferboden, schwarzem Boden und weißer Arbeitsplatte in St. Louis

The corner tall pantry unit has a le mans set inside it to make the very most of the storage space in that corner.
Mittelgroße Moderne Wohnküche in U-Form mit Einbauwaschbecken, flächenbündigen Schrankfronten, blauen Schränken, Mineralwerkstoff-Arbeitsplatte, Küchenrückwand in Grau, Rückwand aus Porzellanfliesen, Küchengeräten aus Edelstahl, Schieferboden, grauem Boden, grauer Arbeitsplatte und gewölbter Decke in London
Mittelgroße Moderne Wohnküche in U-Form mit Einbauwaschbecken, flächenbündigen Schrankfronten, blauen Schränken, Mineralwerkstoff-Arbeitsplatte, Küchenrückwand in Grau, Rückwand aus Porzellanfliesen, Küchengeräten aus Edelstahl, Schieferboden, grauem Boden, grauer Arbeitsplatte und gewölbter Decke in London
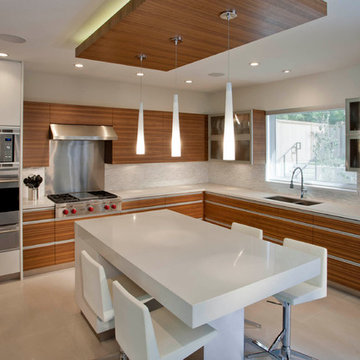
No expense was spared in this kitchen — a luxury kitchen for a model suite.
Große Moderne Wohnküche in L-Form mit integriertem Waschbecken, profilierten Schrankfronten, Quarzwerkstein-Arbeitsplatte, Küchenrückwand in Grau, Rückwand aus Porzellanfliesen, Küchengeräten aus Edelstahl, Schieferboden und Kücheninsel in Vancouver
Große Moderne Wohnküche in L-Form mit integriertem Waschbecken, profilierten Schrankfronten, Quarzwerkstein-Arbeitsplatte, Küchenrückwand in Grau, Rückwand aus Porzellanfliesen, Küchengeräten aus Edelstahl, Schieferboden und Kücheninsel in Vancouver

Große Klassische Küche in L-Form mit Landhausspüle, Schrankfronten im Shaker-Stil, weißen Schränken, Quarzwerkstein-Arbeitsplatte, Küchenrückwand in Weiß, Rückwand aus Porzellanfliesen, Küchengeräten aus Edelstahl, Schieferboden, Kücheninsel, schwarzem Boden und weißer Arbeitsplatte in Charleston

New Modern Lake House: Located on beautiful Glen Lake, this home was designed especially for its environment with large windows maximizing the view toward the lake. The lower awning windows allow lake breezes in, while clerestory windows and skylights bring light in from the south. A back porch and screened porch with a grill and commercial hood provide multiple opportunities to enjoy the setting. Michigan stone forms a band around the base with blue stone paving on each porch. Every room echoes the lake setting with shades of blue and green and contemporary wood veneer cabinetry.
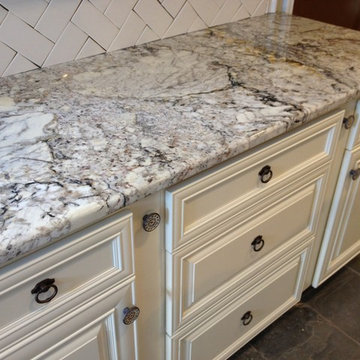
White Springs Granite
Klassische Küche mit profilierten Schrankfronten, weißen Schränken, Granit-Arbeitsplatte, Küchenrückwand in Weiß, Rückwand aus Porzellanfliesen und Schieferboden in Nashville
Klassische Küche mit profilierten Schrankfronten, weißen Schränken, Granit-Arbeitsplatte, Küchenrückwand in Weiß, Rückwand aus Porzellanfliesen und Schieferboden in Nashville
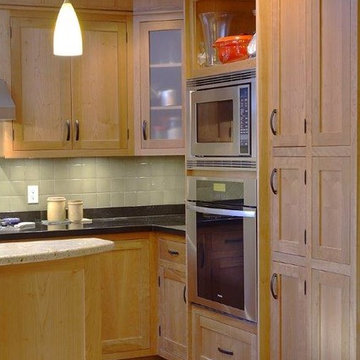
Mittelgroße Retro Wohnküche in U-Form mit Doppelwaschbecken, Schrankfronten im Shaker-Stil, hellbraunen Holzschränken, Quarzit-Arbeitsplatte, Küchenrückwand in Beige, Rückwand aus Porzellanfliesen, Küchengeräten aus Edelstahl, Schieferboden und Kücheninsel in Vancouver

The existing white laminate cabinets, gray counter tops and stark tile flooring did not match the rich old-world trim, natural wood elements and traditional layout of this Victorian home. The new kitchen boasts custom painted cabinets in Blue Mill Springs by Benjamin Moore. We also popped color in their new half bath using Ravishing Coral by Sherwin Williams on the new custom vanity. The wood tones brought in with the walnut island top, alder floating shelves and bench seat as well as the reclaimed barn board ceiling not only contrast the intense hues of the cabinets but help to bring nature into their world. The natural slate floor, black hexagon bathroom tile and custom coral back splash tile by Fire Clay help to tie these two spaces together. Of course the new working triangle allows this growing family to congregate together with multiple tasks at hand without getting in the way of each other and the added storage allow this space to feel open and organized even though they still use the new entry door as their main access to the home. Beautiful transformation!!!!
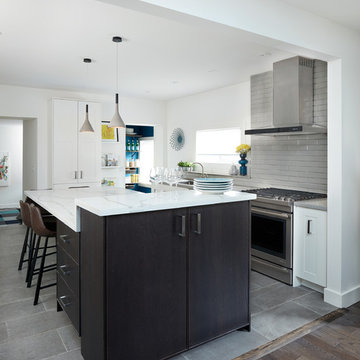
Kim Jeffery - Photographer
Moderne Küche mit Einbauwaschbecken, Schrankfronten im Shaker-Stil, dunklen Holzschränken, Quarzwerkstein-Arbeitsplatte, Küchenrückwand in Grau, Rückwand aus Porzellanfliesen, Küchengeräten aus Edelstahl, Schieferboden, Kücheninsel und grauem Boden in Toronto
Moderne Küche mit Einbauwaschbecken, Schrankfronten im Shaker-Stil, dunklen Holzschränken, Quarzwerkstein-Arbeitsplatte, Küchenrückwand in Grau, Rückwand aus Porzellanfliesen, Küchengeräten aus Edelstahl, Schieferboden, Kücheninsel und grauem Boden in Toronto
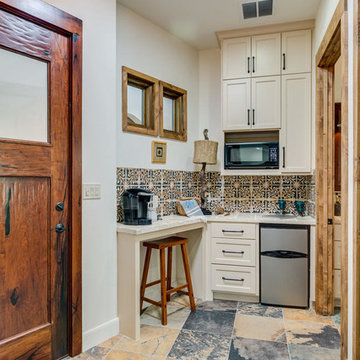
Casita Kitchenette Lounge off the Entrance from the Friends Foyer
Einzeilige, Kleine, Geschlossene Klassische Küche ohne Insel mit integriertem Waschbecken, weißen Schränken, buntem Boden, bunter Rückwand, Küchengeräten aus Edelstahl, Schrankfronten im Shaker-Stil, Arbeitsplatte aus Fliesen, Rückwand aus Porzellanfliesen und Schieferboden in Austin
Einzeilige, Kleine, Geschlossene Klassische Küche ohne Insel mit integriertem Waschbecken, weißen Schränken, buntem Boden, bunter Rückwand, Küchengeräten aus Edelstahl, Schrankfronten im Shaker-Stil, Arbeitsplatte aus Fliesen, Rückwand aus Porzellanfliesen und Schieferboden in Austin
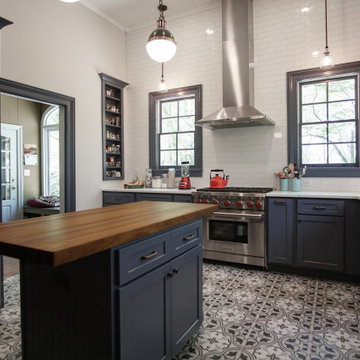
The angle of the kitchen shows off the center island, more of the beautifully crafted cabinets, and the low hanging lights!
Mittelgroße Klassische Küche in U-Form mit Vorratsschrank, Landhausspüle, Glasfronten, blauen Schränken, Marmor-Arbeitsplatte, Küchenrückwand in Weiß, Rückwand aus Porzellanfliesen, Küchengeräten aus Edelstahl, Schieferboden, Kücheninsel, weißem Boden und weißer Arbeitsplatte in Atlanta
Mittelgroße Klassische Küche in U-Form mit Vorratsschrank, Landhausspüle, Glasfronten, blauen Schränken, Marmor-Arbeitsplatte, Küchenrückwand in Weiß, Rückwand aus Porzellanfliesen, Küchengeräten aus Edelstahl, Schieferboden, Kücheninsel, weißem Boden und weißer Arbeitsplatte in Atlanta
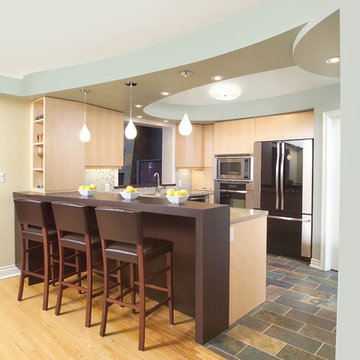
Arnal Photography
Eklektische Küche mit Rückwand aus Porzellanfliesen, flächenbündigen Schrankfronten, hellen Holzschränken, Granit-Arbeitsplatte, Schieferboden, bunter Rückwand, Küchengeräten aus Edelstahl und buntem Boden in Toronto
Eklektische Küche mit Rückwand aus Porzellanfliesen, flächenbündigen Schrankfronten, hellen Holzschränken, Granit-Arbeitsplatte, Schieferboden, bunter Rückwand, Küchengeräten aus Edelstahl und buntem Boden in Toronto
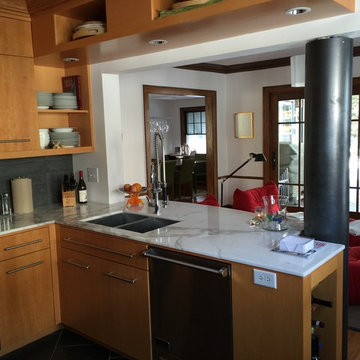
After removal of a wall separating the kitchen from the original dining room the space now flows from the kitchen to the new media room, formerly the dining room. The steel column is a "jacket" around the second floor bathroom waste pipe. Storage in the kitchen includes upper-upper cabinets for seasonal items. By a simple removal of a non-load bearing wall and the closing of two openings into the original kitchen the counter space and cabinet storage was tripled.
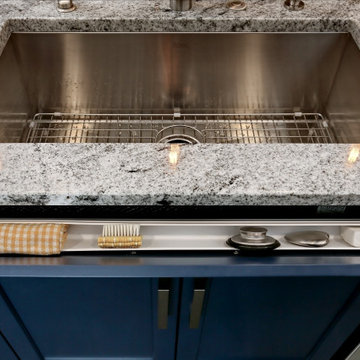
This tilt-out cabinet front allows easy storage for sink items like your sponges, brushes, sink plugs, or other small sink items.
Mittelgroße Klassische Wohnküche in U-Form mit Unterbauwaschbecken, Schrankfronten im Shaker-Stil, blauen Schränken, Granit-Arbeitsplatte, Küchenrückwand in Weiß, Rückwand aus Porzellanfliesen, Küchengeräten aus Edelstahl, Schieferboden, Kücheninsel, grauem Boden und grauer Arbeitsplatte in Boston
Mittelgroße Klassische Wohnküche in U-Form mit Unterbauwaschbecken, Schrankfronten im Shaker-Stil, blauen Schränken, Granit-Arbeitsplatte, Küchenrückwand in Weiß, Rückwand aus Porzellanfliesen, Küchengeräten aus Edelstahl, Schieferboden, Kücheninsel, grauem Boden und grauer Arbeitsplatte in Boston

When they briefed us on this two-storey 85 m2 extension to their beautifully-proportioned Regency villa, our clients envisioned a clean, modern take on its traditional, heritage framework with an open, light-filled lounge/dining/kitchen plan topped by a new master bedroom.
Simply opening the front door of the Edwardian-style façade unveils a dramatic surprise: a traditional hallway freshened up by a little lick of paint leading to a sumptuous lounge and dining area enveloped in crisp white walls and floor-to-ceiling glazing that spans the rear and side façades and looks out to the sumptuous garden, its century-old weeping willow and oh-so-pretty Virginia Creepers. The result is an eclectic mix of old and new. All in all a vibrant home full of the owners personalities. Come on in!
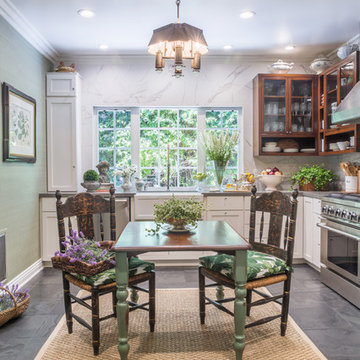
JL Interiors is a LA-based creative/diverse firm that specializes in residential interiors. JL Interiors empowers homeowners to design their dream home that they can be proud of! The design isn’t just about making things beautiful; it’s also about making things work beautifully. Contact us for a free consultation Hello@JLinteriors.design _ 310.390.6849_ www.JLinteriors.design
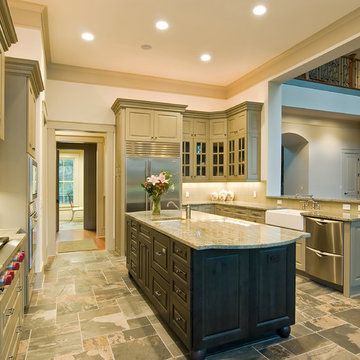
Offene, Große Klassische Küche in U-Form mit Landhausspüle, profilierten Schrankfronten, grünen Schränken, Granit-Arbeitsplatte, Küchenrückwand in Beige, Rückwand aus Porzellanfliesen, Küchengeräten aus Edelstahl, Schieferboden und Kücheninsel in San Francisco
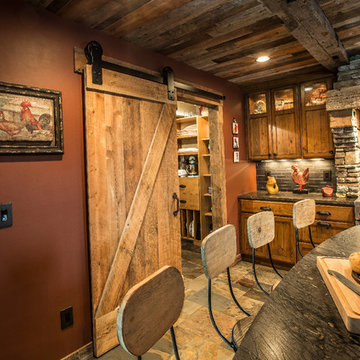
Sliding barn door from reclaimed lumber. Hand-hewn timber post and beams. Custom reclaimed timber & stone veneer hood with Thermador range and hood insert. Custom distressed rustic cherry cabinetry and honed granite counter tops. Herringbone back splash.
Photo by: Tom Martineau (Martineau Design)
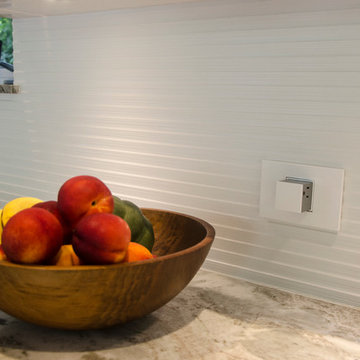
Offene, Einzeilige, Große Moderne Küche mit Unterbauwaschbecken, flächenbündigen Schrankfronten, weißen Schränken, Granit-Arbeitsplatte, Küchenrückwand in Weiß, Rückwand aus Porzellanfliesen, Küchengeräten aus Edelstahl, Schieferboden und Kücheninsel in Miami
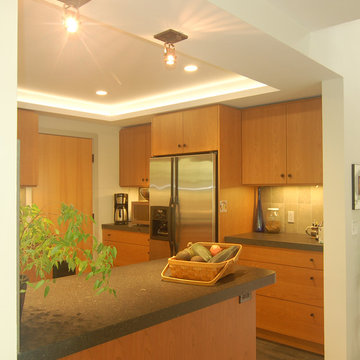
A truly soft contemporary look -- clean lines without fuss mix with warm colors and light wood finishes for an inviting whole. A kitchen that you want to cook in. We combined the kitchen entry and pass-thru into one big opening, removing the short hanging cabinets and adding a bar peninsula, to create an open plan kitchen/dining/living area. Next, we moved the refrigerator down, centering it on the wall, removing it from its former cramped corner position. On either side of the refrigerator the homeowner’s wife requested extra wide (42”) deep drawers and more counter space. The range remained in place and gained a stylish stainless chimney hood. For great storage access we added corner swing-out shelves, lots of deep drawers, roll-out shelves and a pull-out trash cabinet. The wall corner cabinets were flared for extra storage and optional lazy susans.
The new counter is engineered quartz with a textured finish in a dark charcoal color. The backsplash features large format tile in a variegated pattern of beige and green while the floor tile harmonizes in tones of mossy green. We added a nice new stainless dishwasher and undermount stainless sink and finished off the remodel with a tray ceiling and recessed lights.
Wood-Mode Fine Custom Cabinetry: Brookhaven's Vista
Küchen mit Rückwand aus Porzellanfliesen und Schieferboden Ideen und Design
1