Gehobene Küchen mit Rückwand aus Schiefer Ideen und Design
Suche verfeinern:
Budget
Sortieren nach:Heute beliebt
41 – 60 von 774 Fotos
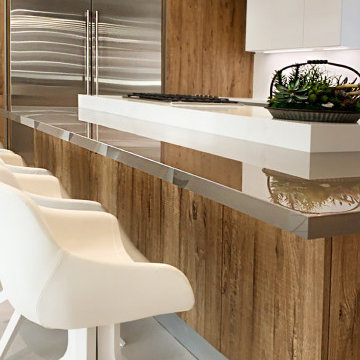
COLLECTION
Genesis
PROJECT TYPE
Residencial
LOCATION
Doral, FL
NUMBER OF UNITS
Family Home
STATUS
Completed
Zweizeilige, Mittelgroße Moderne Wohnküche mit Doppelwaschbecken, flächenbündigen Schrankfronten, hellbraunen Holzschränken, Quarzwerkstein-Arbeitsplatte, Küchenrückwand in Weiß, Rückwand aus Schiefer, Küchengeräten aus Edelstahl, Porzellan-Bodenfliesen, Kücheninsel, beigem Boden und weißer Arbeitsplatte in Miami
Zweizeilige, Mittelgroße Moderne Wohnküche mit Doppelwaschbecken, flächenbündigen Schrankfronten, hellbraunen Holzschränken, Quarzwerkstein-Arbeitsplatte, Küchenrückwand in Weiß, Rückwand aus Schiefer, Küchengeräten aus Edelstahl, Porzellan-Bodenfliesen, Kücheninsel, beigem Boden und weißer Arbeitsplatte in Miami
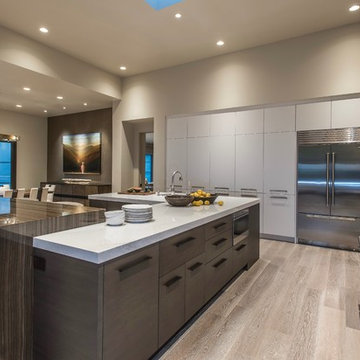
raised eating bar,
Offene Moderne Küche in U-Form mit flächenbündigen Schrankfronten, weißen Schränken, Quarzwerkstein-Arbeitsplatte, Küchenrückwand in Grün, Rückwand aus Schiefer, Küchengeräten aus Edelstahl, hellem Holzboden, zwei Kücheninseln, beigem Boden und weißer Arbeitsplatte in Phoenix
Offene Moderne Küche in U-Form mit flächenbündigen Schrankfronten, weißen Schränken, Quarzwerkstein-Arbeitsplatte, Küchenrückwand in Grün, Rückwand aus Schiefer, Küchengeräten aus Edelstahl, hellem Holzboden, zwei Kücheninseln, beigem Boden und weißer Arbeitsplatte in Phoenix
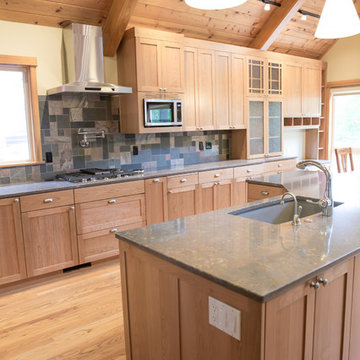
Our clients wanted to update their kitchen and create more storage space. They also needed a desk area in the kitchen and a display area for family keepsakes. With small children, they were not using the breakfast bar on the island, so we chose when redesigning the island to add storage instead of having the countertop overhang for seating. We extended the height of the cabinetry also. A desk area with 2 file drawers and mail sorting cubbies was created so the homeowners could have a place to organize their bills, charge their electronics, and pay bills. We also installed 2 plugs into the narrow bookcase to the right of the desk area with USB plugs for charging phones and tablets.
Our clients chose a cherry craftsman cabinet style with simple cups and knobs in brushed stainless steel. For the countertops, Silestone Copper Mist was chosen. It is a gorgeous slate blue hue with copper flecks. To compliment this choice, I custom designed this slate backsplash using multiple colors of slate. This unique, natural stone, geometric backsplash complemented the countertops and the cabinetry style perfectly.
We installed a pot filler over the cooktop and a pull-out spice cabinet to the right of the cooktop. To utilize counterspace, the microwave was installed into a wall cabinet to the right of the cooktop. We moved the sink and dishwasher into the island and placed a pull-out garbage and recycling drawer to the left of the sink. An appliance lift was also installed for a Kitchenaid mixer to be stored easily without ever having to lift it.
To improve the lighting in the kitchen and great room which has a vaulted pine tongue and groove ceiling, we designed and installed hollow beams to run the electricity through from the kitchen to the fireplace. For the island we installed 3 pendants and 4 down lights to provide ample lighting at the island. All lighting was put onto dimmer switches. We installed new down lighting along the cooktop wall. For the great room, we installed track lighting and attached it to the sides of the beams and used directional lights to provide lighting for the great room and to light up the fireplace.
The beautiful home in the woods, now has an updated, modern kitchen and fantastic lighting which our clients love.
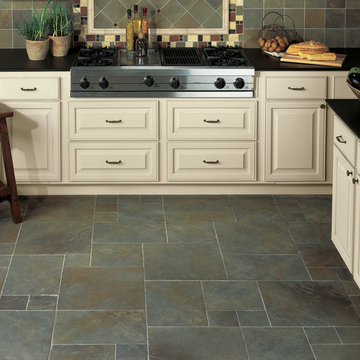
Große Moderne Wohnküche in U-Form mit profilierten Schrankfronten, weißen Schränken, Quarzwerkstein-Arbeitsplatte, bunter Rückwand, Rückwand aus Schiefer, Küchengeräten aus Edelstahl, Schieferboden, Kücheninsel und grauem Boden in Tampa
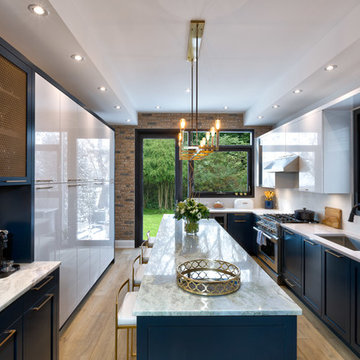
Simon Tanenbaum Photography
Zweizeilige, Kleine Moderne Wohnküche mit Unterbauwaschbecken, flächenbündigen Schrankfronten, blauen Schränken, Quarzit-Arbeitsplatte, Küchenrückwand in Weiß, Rückwand aus Schiefer, Küchengeräten aus Edelstahl, hellem Holzboden, Kücheninsel und gelbem Boden in Toronto
Zweizeilige, Kleine Moderne Wohnküche mit Unterbauwaschbecken, flächenbündigen Schrankfronten, blauen Schränken, Quarzit-Arbeitsplatte, Küchenrückwand in Weiß, Rückwand aus Schiefer, Küchengeräten aus Edelstahl, hellem Holzboden, Kücheninsel und gelbem Boden in Toronto
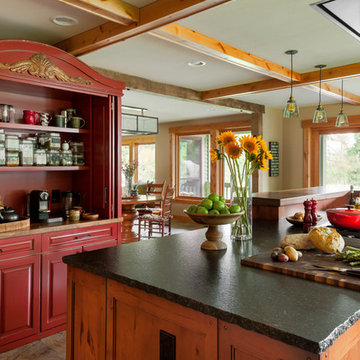
Photography: Christian J Anderson.
Contractor & Finish Carpenter: Poli Dmitruks of PDP Perfection LLC.
Geschlossene, Mittelgroße Urige Küche in L-Form mit Landhausspüle, Schrankfronten im Shaker-Stil, hellbraunen Holzschränken, Granit-Arbeitsplatte, Küchenrückwand in Grau, Rückwand aus Schiefer, Küchengeräten aus Edelstahl, Porzellan-Bodenfliesen, Kücheninsel und grauem Boden in Seattle
Geschlossene, Mittelgroße Urige Küche in L-Form mit Landhausspüle, Schrankfronten im Shaker-Stil, hellbraunen Holzschränken, Granit-Arbeitsplatte, Küchenrückwand in Grau, Rückwand aus Schiefer, Küchengeräten aus Edelstahl, Porzellan-Bodenfliesen, Kücheninsel und grauem Boden in Seattle
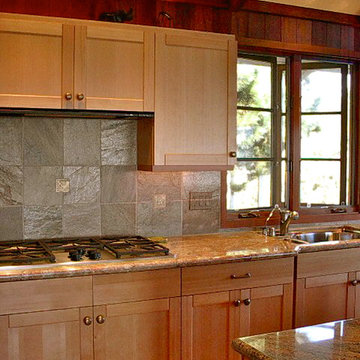
Kitchen, family, living room and powder room complete remodel. Carbonized bamboo floors laid on the diagonal, hemlock cabinetry, slate backsplash with Anne Sacks bronze center tiles, Juperana granite.
Photo by Terri Wolfson
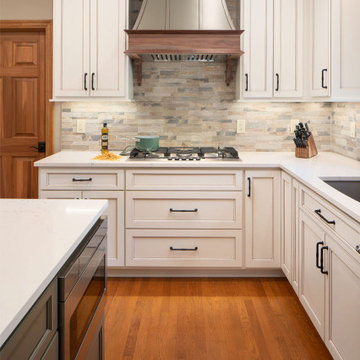
Große Klassische Wohnküche in L-Form mit Unterbauwaschbecken, Schrankfronten mit vertiefter Füllung, weißen Schränken, Quarzwerkstein-Arbeitsplatte, bunter Rückwand, Rückwand aus Schiefer, Küchengeräten aus Edelstahl, braunem Holzboden, Kücheninsel, braunem Boden und weißer Arbeitsplatte in Kolumbus
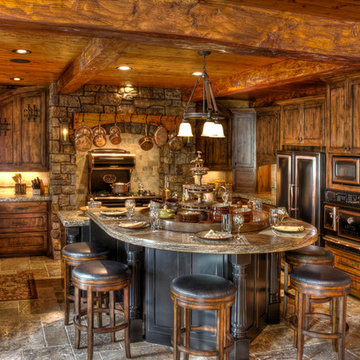
Geschlossene, Große Klassische Küche in U-Form mit Landhausspüle, profilierten Schrankfronten, hellbraunen Holzschränken, Granit-Arbeitsplatte, bunter Rückwand, Rückwand aus Schiefer, Elektrogeräten mit Frontblende, Kücheninsel, beigem Boden und bunter Arbeitsplatte in Minneapolis
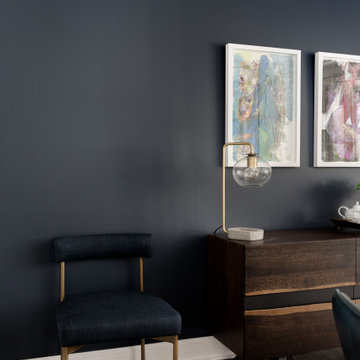
A white kitchen is mixed with wood and black hardware for a contemporary look. A slate backsplash, grey quartz counter, mixed with a white marbled counter, grey and off white carpets runners, caramel coloured counter stools pull the kitchen together. The family room has a lively coloured carpet, a walnut sideboard, and marble side tables to add to the look. The dining room is painted in a dark blue accent wall and furnished in contemporary looking furniture to flow through the house.
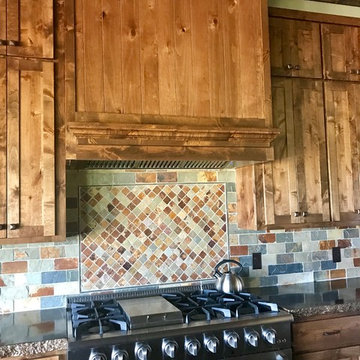
Mittelgroße Rustikale Küche mit Landhausspüle, Schrankfronten im Shaker-Stil, dunklen Holzschränken, Kupfer-Arbeitsplatte, bunter Rückwand, Rückwand aus Schiefer, Küchengeräten aus Edelstahl, Betonboden, Kücheninsel, braunem Boden und brauner Arbeitsplatte in Austin
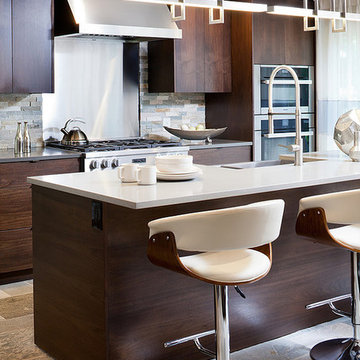
renovated modern open concept kitchen with dark wood walnut cabinetry. quartz man made counter tops. stainless steel appliainces. professional series appliances. modern island pendants. swivel leather modern barstools. slate floor and backsplash.
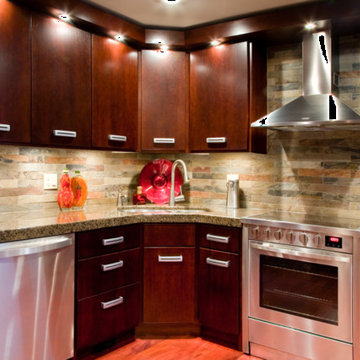
Geschlossene, Mittelgroße Moderne Küche in L-Form mit Doppelwaschbecken, flächenbündigen Schrankfronten, dunklen Holzschränken, Granit-Arbeitsplatte, bunter Rückwand, Rückwand aus Schiefer, Küchengeräten aus Edelstahl, braunem Holzboden, Kücheninsel, braunem Boden und grauer Arbeitsplatte in Sonstige
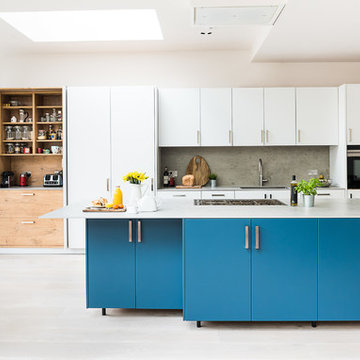
Veronica Rodriguez
Große, Offene, Zweizeilige Moderne Küche mit integriertem Waschbecken, flächenbündigen Schrankfronten, türkisfarbenen Schränken, Betonarbeitsplatte, Küchenrückwand in Grau, Rückwand aus Schiefer, Küchengeräten aus Edelstahl, hellem Holzboden, Kücheninsel, grauem Boden und grauer Arbeitsplatte in London
Große, Offene, Zweizeilige Moderne Küche mit integriertem Waschbecken, flächenbündigen Schrankfronten, türkisfarbenen Schränken, Betonarbeitsplatte, Küchenrückwand in Grau, Rückwand aus Schiefer, Küchengeräten aus Edelstahl, hellem Holzboden, Kücheninsel, grauem Boden und grauer Arbeitsplatte in London

Our clients wanted to update their kitchen and create more storage space. They also needed a desk area in the kitchen and a display area for family keepsakes. With small children, they were not using the breakfast bar on the island, so we chose when redesigning the island to add storage instead of having the countertop overhang for seating. We extended the height of the cabinetry also. A desk area with 2 file drawers and mail sorting cubbies was created so the homeowners could have a place to organize their bills, charge their electronics, and pay bills. We also installed 2 plugs into the narrow bookcase to the right of the desk area with USB plugs for charging phones and tablets.
Our clients chose a cherry craftsman cabinet style with simple cups and knobs in brushed stainless steel. For the countertops, Silestone Copper Mist was chosen. It is a gorgeous slate blue hue with copper flecks. To compliment this choice, I custom designed this slate backsplash using multiple colors of slate. This unique, natural stone, geometric backsplash complemented the countertops and the cabinetry style perfectly.
We installed a pot filler over the cooktop and a pull-out spice cabinet to the right of the cooktop. To utilize counterspace, the microwave was installed into a wall cabinet to the right of the cooktop. We moved the sink and dishwasher into the island and placed a pull-out garbage and recycling drawer to the left of the sink. An appliance lift was also installed for a Kitchenaid mixer to be stored easily without ever having to lift it.
To improve the lighting in the kitchen and great room which has a vaulted pine tongue and groove ceiling, we designed and installed hollow beams to run the electricity through from the kitchen to the fireplace. For the island we installed 3 pendants and 4 down lights to provide ample lighting at the island. All lighting was put onto dimmer switches. We installed new down lighting along the cooktop wall. For the great room, we installed track lighting and attached it to the sides of the beams and used directional lights to provide lighting for the great room and to light up the fireplace.
The beautiful home in the woods, now has an updated, modern kitchen and fantastic lighting which our clients love.

The Barefoot Bay Cottage is the first-holiday house to be designed and built for boutique accommodation business, Barefoot Escapes (www.barefootescapes.com.au). Working with many of The Designory’s favourite brands, it has been designed with an overriding luxe Australian coastal style synonymous with Sydney based team. The newly renovated three bedroom cottage is a north facing home which has been designed to capture the sun and the cooling summer breeze. Inside, the home is light-filled, open plan and imbues instant calm with a luxe palette of coastal and hinterland tones. The contemporary styling includes layering of earthy, tribal and natural textures throughout providing a sense of cohesiveness and instant tranquillity allowing guests to prioritise rest and rejuvenation.
Images captured by Jessie Prince
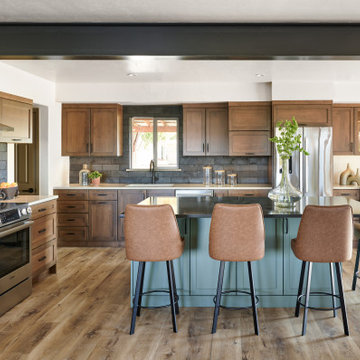
Offene, Große Klassische Küche in L-Form mit Unterbauwaschbecken, Schrankfronten im Shaker-Stil, hellbraunen Holzschränken, Quarzwerkstein-Arbeitsplatte, Küchenrückwand in Schwarz, Rückwand aus Schiefer, Küchengeräten aus Edelstahl, Vinylboden, Kücheninsel, buntem Boden und schwarzer Arbeitsplatte in Denver
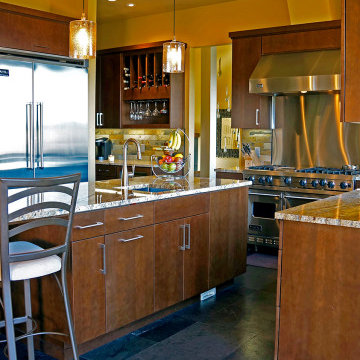
Große Rustikale Wohnküche in U-Form mit Unterbauwaschbecken, flächenbündigen Schrankfronten, dunklen Holzschränken, Granit-Arbeitsplatte, Küchenrückwand in Braun, Rückwand aus Schiefer, Küchengeräten aus Edelstahl, Schieferboden, Kücheninsel, grauem Boden und brauner Arbeitsplatte in Seattle
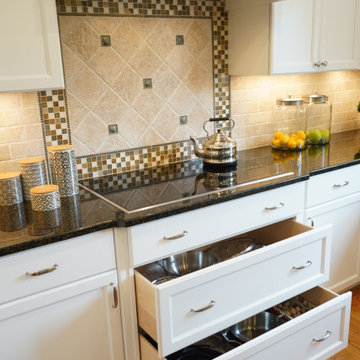
We replaced the original gas range with a clean-lined induction cooktop, Ample drawer storage below for pots and pans.
Geschlossene, Mittelgroße Klassische Küche in U-Form mit Doppelwaschbecken, flächenbündigen Schrankfronten, hellbraunen Holzschränken, Granit-Arbeitsplatte, Küchenrückwand in Beige, Rückwand aus Schiefer, Küchengeräten aus Edelstahl, braunem Holzboden, Kücheninsel, braunem Boden und bunter Arbeitsplatte in Philadelphia
Geschlossene, Mittelgroße Klassische Küche in U-Form mit Doppelwaschbecken, flächenbündigen Schrankfronten, hellbraunen Holzschränken, Granit-Arbeitsplatte, Küchenrückwand in Beige, Rückwand aus Schiefer, Küchengeräten aus Edelstahl, braunem Holzboden, Kücheninsel, braunem Boden und bunter Arbeitsplatte in Philadelphia

Einzeilige, Geräumige Moderne Wohnküche mit Unterbauwaschbecken, flächenbündigen Schrankfronten, weißen Schränken, Mineralwerkstoff-Arbeitsplatte, Küchenrückwand in Beige, Rückwand aus Schiefer, Küchengeräten aus Edelstahl, Marmorboden, Kücheninsel, beigem Boden und grauer Arbeitsplatte in San Diego
Gehobene Küchen mit Rückwand aus Schiefer Ideen und Design
3