Küchen mit Rückwand aus Schiefer und zwei Kücheninseln Ideen und Design
Suche verfeinern:
Budget
Sortieren nach:Heute beliebt
1 – 20 von 78 Fotos

This kitchen is in "The Reserve", a $25 million dollar Holmby Hills estate. The floor of this kitchen is one of several places designer Kristoffer Winters used Villa Lagoon Tile's cement tile. This geometic pattern is called, "Cubes", and can be ordered custom colors! Photo by Nick Springett.
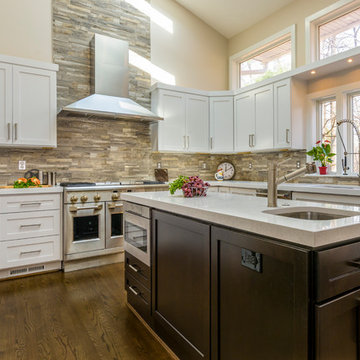
Major kitchen Renovation in Mclean, VA
Photo Credit: Felicia Evans
Große Klassische Küche in U-Form mit Vorratsschrank, Unterbauwaschbecken, Schrankfronten im Shaker-Stil, weißen Schränken, Quarzwerkstein-Arbeitsplatte, bunter Rückwand, Rückwand aus Schiefer, Küchengeräten aus Edelstahl, braunem Holzboden und zwei Kücheninseln in Washington, D.C.
Große Klassische Küche in U-Form mit Vorratsschrank, Unterbauwaschbecken, Schrankfronten im Shaker-Stil, weißen Schränken, Quarzwerkstein-Arbeitsplatte, bunter Rückwand, Rückwand aus Schiefer, Küchengeräten aus Edelstahl, braunem Holzboden und zwei Kücheninseln in Washington, D.C.
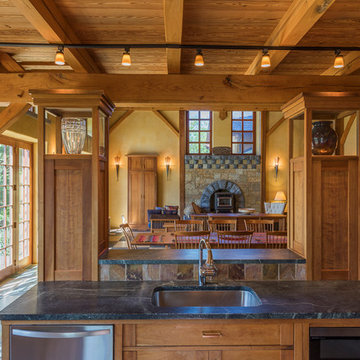
Mittelgroße Urige Wohnküche in U-Form mit Unterbauwaschbecken, Küchengeräten aus Edelstahl, zwei Kücheninseln, flächenbündigen Schrankfronten, hellbraunen Holzschränken, Speckstein-Arbeitsplatte, bunter Rückwand, Rückwand aus Schiefer, Schieferboden, buntem Boden und schwarzer Arbeitsplatte in Sonstige

Klassische Wohnküche mit Unterbauwaschbecken, profilierten Schrankfronten, grauen Schränken, Granit-Arbeitsplatte, bunter Rückwand, Rückwand aus Schiefer, Küchengeräten aus Edelstahl, zwei Kücheninseln, braunem Boden und schwarzer Arbeitsplatte in New York
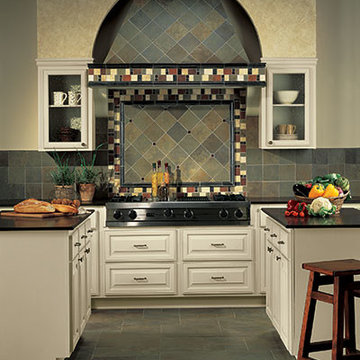
Geschlossene, Einzeilige, Mittelgroße Klassische Küche mit profilierten Schrankfronten, weißen Schränken, Speckstein-Arbeitsplatte, Küchenrückwand in Grau, Rückwand aus Schiefer, Küchengeräten aus Edelstahl, Schieferboden, zwei Kücheninseln, grauem Boden und schwarzer Arbeitsplatte in New York

Victorian Kitchen featuring natural stone walls, reclaimed beams, and brick flooring.
Offene, Zweizeilige, Große Klassische Küche mit flächenbündigen Schrankfronten, weißen Schränken, Küchenrückwand in Beige, Rückwand aus Schiefer, Küchengeräten aus Edelstahl, Backsteinboden, zwei Kücheninseln, rotem Boden, weißer Arbeitsplatte und freigelegten Dachbalken in Salt Lake City
Offene, Zweizeilige, Große Klassische Küche mit flächenbündigen Schrankfronten, weißen Schränken, Küchenrückwand in Beige, Rückwand aus Schiefer, Küchengeräten aus Edelstahl, Backsteinboden, zwei Kücheninseln, rotem Boden, weißer Arbeitsplatte und freigelegten Dachbalken in Salt Lake City

Two islands work well in this rustic kitchen designed with knotty alder cabinets by Studio 76 Home. This kitchen functions well with stained hardwood flooring and granite surfaces; and the slate backsplash adds texture to the space. A Subzero refrigerator and Wolf double ovens and 48-inch rangetop are the workhorses of this kitchen.
Photo by Carolyn McGinty
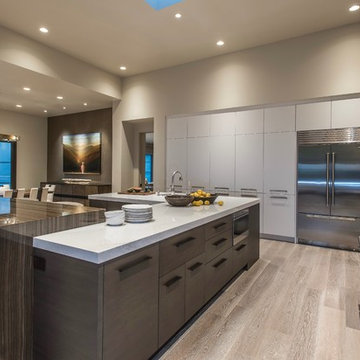
raised eating bar,
Offene Moderne Küche in U-Form mit flächenbündigen Schrankfronten, weißen Schränken, Quarzwerkstein-Arbeitsplatte, Küchenrückwand in Grün, Rückwand aus Schiefer, Küchengeräten aus Edelstahl, hellem Holzboden, zwei Kücheninseln, beigem Boden und weißer Arbeitsplatte in Phoenix
Offene Moderne Küche in U-Form mit flächenbündigen Schrankfronten, weißen Schränken, Quarzwerkstein-Arbeitsplatte, Küchenrückwand in Grün, Rückwand aus Schiefer, Küchengeräten aus Edelstahl, hellem Holzboden, zwei Kücheninseln, beigem Boden und weißer Arbeitsplatte in Phoenix
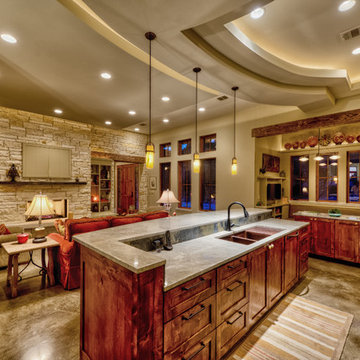
Massive gourmet kitchen
Offene, Große Klassische Küche in U-Form mit zwei Kücheninseln, Unterbauwaschbecken, dunklen Holzschränken, Marmor-Arbeitsplatte, bunter Rückwand, Betonboden, flächenbündigen Schrankfronten, Rückwand aus Schiefer, Küchengeräten aus Edelstahl, grauem Boden und grauer Arbeitsplatte in Austin
Offene, Große Klassische Küche in U-Form mit zwei Kücheninseln, Unterbauwaschbecken, dunklen Holzschränken, Marmor-Arbeitsplatte, bunter Rückwand, Betonboden, flächenbündigen Schrankfronten, Rückwand aus Schiefer, Küchengeräten aus Edelstahl, grauem Boden und grauer Arbeitsplatte in Austin
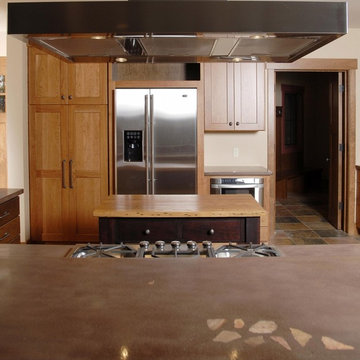
The Craftsman started with moving the existing historic log cabin located on the property and turning it into the detached garage. The main house spares no detail. This home focuses on craftsmanship as well as sustainability. Again we combined passive orientation with super insulation, PV Solar, high efficiency heat and the reduction of construction waste.
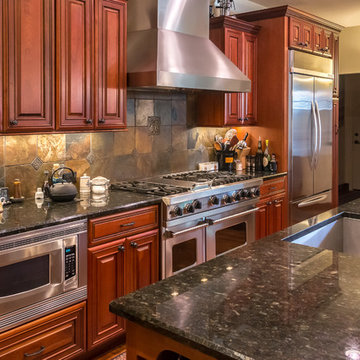
This couple is serious about cooking. The home was not old, but when they purchased it, they wanted to seriously upgrade the kitchen, convert a closet to a wine storage room and add a bedroom and bathroom to the unfinished upstairs area, and convert a deck to a screened porch. We complied on all fronts.
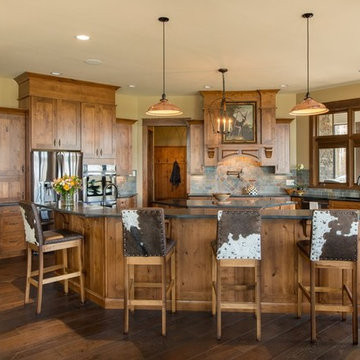
Geräumige Urige Wohnküche mit Unterbauwaschbecken, Schrankfronten im Shaker-Stil, hellbraunen Holzschränken, Speckstein-Arbeitsplatte, Küchenrückwand in Grau, Rückwand aus Schiefer, Küchengeräten aus Edelstahl, dunklem Holzboden, zwei Kücheninseln und braunem Boden in New York
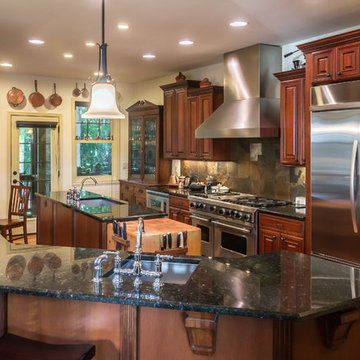
This couple is serious about cooking. The home was not old, but when they purchased it, they wanted to seriously upgrade the kitchen, convert a closet to a wine storage room and add a bedroom and bathroom to the unfinished upstairs area, and convert a deck to a screened porch. We complied on all fronts.
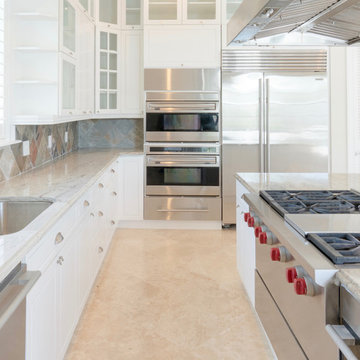
Welcome to Sand Dollar, a grand five bedroom, five and a half bathroom family home the wonderful beachfront, marina based community of Palm Cay. On a double lot, the main house, pool, pool house, guest cottage with three car garage make an impressive homestead, perfect for a large family. Built to the highest specifications, Sand Dollar features a Bermuda roof, hurricane impact doors and windows, plantation shutters, travertine, marble and hardwood floors, high ceilings, a generator, water holding tank, and high efficiency central AC.
The grand entryway is flanked by formal living and dining rooms, and overlooking the pool is the custom built gourmet kitchen and spacious open plan dining and living areas. Granite counters, dual islands, an abundance of storage space, high end appliances including a Wolf double oven, Sub Zero fridge, and a built in Miele coffee maker, make this a chef’s dream kitchen.
On the second floor there are five bedrooms, four of which are en suite. The large master leads on to a 12’ covered balcony with balmy breezes, stunning marina views, and partial ocean views. The master bathroom is spectacular, with marble floors, a Jacuzzi tub and his and hers spa shower with body jets and dual rain shower heads. A large cedar lined walk in closet completes the master suite.
On the third floor is the finished attic currently houses a gym, but with it’s full bathroom, can be used for guests, as an office, den, playroom or media room.
Fully landscaped with an enclosed yard, sparkling pool and inviting hot tub, outdoor bar and grill, Sand Dollar is a great house for entertaining, the large covered patio and deck providing shade and space for easy outdoor living. A three car garage and is topped by a one bed, one bath guest cottage, perfect for in laws, caretakers or guests.
Located in Palm Cay, Sand Dollar is perfect for family fun in the sun! Steps from a gorgeous sandy beach, and all the amenities Palm Cay has to offer, including the world class full service marina, water sports, gym, spa, tennis courts, playground, pools, restaurant, coffee shop and bar. Offered unfurnished.
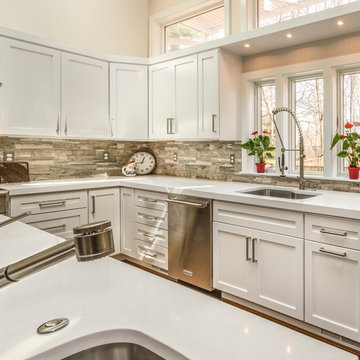
Kitchen, pantry, mud, Laundry room
Große Klassische Küche in U-Form mit Vorratsschrank, Unterbauwaschbecken, Schrankfronten im Shaker-Stil, dunklen Holzschränken, Quarzwerkstein-Arbeitsplatte, bunter Rückwand, Rückwand aus Schiefer, Küchengeräten aus Edelstahl, braunem Holzboden und zwei Kücheninseln in Washington, D.C.
Große Klassische Küche in U-Form mit Vorratsschrank, Unterbauwaschbecken, Schrankfronten im Shaker-Stil, dunklen Holzschränken, Quarzwerkstein-Arbeitsplatte, bunter Rückwand, Rückwand aus Schiefer, Küchengeräten aus Edelstahl, braunem Holzboden und zwei Kücheninseln in Washington, D.C.
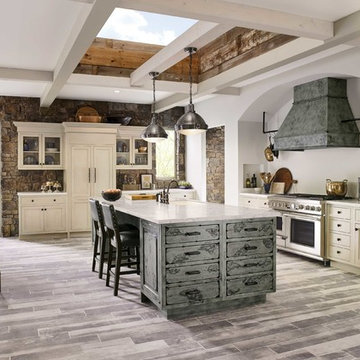
Fieldstone Cabinetry is custom cabinetry handcrafted in America with high quality materials and time-tested construction methods. Handcrafted construction relies on the hand and eye precision of Fieldstone Cabinetry's craftsmen. Industrial equipment can't replicate their personal touch. Hand sanding and hand distressing are just two examples of our woodworking heritage.
Prime Custom Kitchen and Bath Remodeling brings quality workmanship and product together under one roof to serve better to home owners.
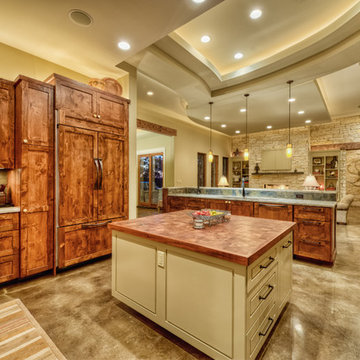
Kitchen with hidden refrigerator
Offene, Große Klassische Küche in U-Form mit Unterbauwaschbecken, Schrankfronten mit vertiefter Füllung, dunklen Holzschränken, Marmor-Arbeitsplatte, bunter Rückwand, Küchengeräten aus Edelstahl, Betonboden, zwei Kücheninseln, Rückwand aus Schiefer und grauem Boden in Austin
Offene, Große Klassische Küche in U-Form mit Unterbauwaschbecken, Schrankfronten mit vertiefter Füllung, dunklen Holzschränken, Marmor-Arbeitsplatte, bunter Rückwand, Küchengeräten aus Edelstahl, Betonboden, zwei Kücheninseln, Rückwand aus Schiefer und grauem Boden in Austin
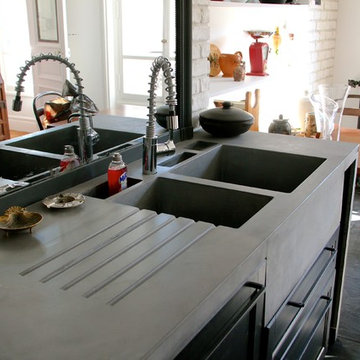
Delphine Monnier
Réalisation d'un évier sur mesure en Béton Ductal
Conception DMArchitectures, Réalisation BALIAN Béton
Geschlossene, Große Industrial Küche in U-Form mit Doppelwaschbecken, Kassettenfronten, schwarzen Schränken, Betonarbeitsplatte, Küchenrückwand in Schwarz, Rückwand aus Schiefer, schwarzen Elektrogeräten, Schieferboden, zwei Kücheninseln, schwarzem Boden und grauer Arbeitsplatte in Paris
Geschlossene, Große Industrial Küche in U-Form mit Doppelwaschbecken, Kassettenfronten, schwarzen Schränken, Betonarbeitsplatte, Küchenrückwand in Schwarz, Rückwand aus Schiefer, schwarzen Elektrogeräten, Schieferboden, zwei Kücheninseln, schwarzem Boden und grauer Arbeitsplatte in Paris
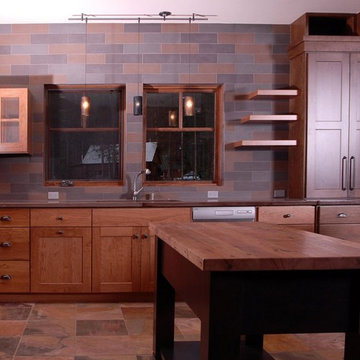
The Craftsman started with moving the existing historic log cabin located on the property and turning it into the detached garage. The main house spares no detail. This home focuses on craftsmanship as well as sustainability. Again we combined passive orientation with super insulation, PV Solar, high efficiency heat and the reduction of construction waste.
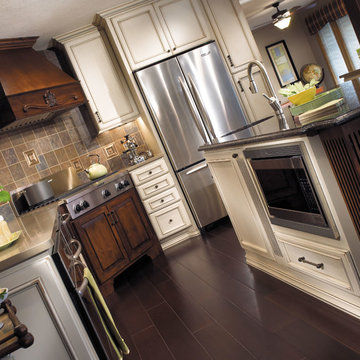
Geschlossene, Große Klassische Küche in L-Form mit Unterbauwaschbecken, Schrankfronten mit vertiefter Füllung, weißen Schränken, Granit-Arbeitsplatte, bunter Rückwand, Rückwand aus Schiefer, Küchengeräten aus Edelstahl, dunklem Holzboden, zwei Kücheninseln und braunem Boden in New York
Küchen mit Rückwand aus Schiefer und zwei Kücheninseln Ideen und Design
1