Küchen mit Rückwand aus Stein und bunten Elektrogeräten Ideen und Design
Suche verfeinern:
Budget
Sortieren nach:Heute beliebt
1 – 20 von 609 Fotos
1 von 3

Кухня кантри, фрагмент. Красный холодильник, духовка, Smeg, синий буфет. Кухня в стиле кантри, мастерская Орнамент. Медная вытяжка, каменная столешница, каменный фартук. Красивая кухня голубого цвета. Кухня без верхних шкафов.
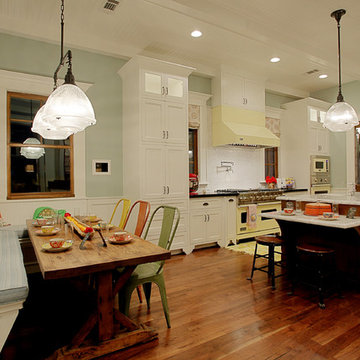
Stone Acorn Builders presents Houston's first Southern Living Showcase in 2012.
Zweizeilige, Große Klassische Wohnküche mit Unterbauwaschbecken, Schrankfronten im Shaker-Stil, weißen Schränken, Marmor-Arbeitsplatte, Küchenrückwand in Weiß, Rückwand aus Stein, bunten Elektrogeräten, dunklem Holzboden und Kücheninsel in Houston
Zweizeilige, Große Klassische Wohnküche mit Unterbauwaschbecken, Schrankfronten im Shaker-Stil, weißen Schränken, Marmor-Arbeitsplatte, Küchenrückwand in Weiß, Rückwand aus Stein, bunten Elektrogeräten, dunklem Holzboden und Kücheninsel in Houston

Mint green and retro appliances marry beautifully in this charming and colorful 1950's inspired kitchen. Featuring a White Jade Onyx backsplash, Chateaux Blanc Quartzite countertop, and an Onyx Emitis custom table, this retro kitchen is sure to take you down memory lane.

This custom new construction home located in Fox Trail, Illinois was designed for a sizeable family who do a lot of extended family entertaining. There was a strong need to have the ability to entertain large groups and the family cooks together. The family is of Indian descent and because of this there were a lot of functional requirements including thoughtful solutions for dry storage and spices.
The architecture of this project is more modern aesthetic, so the kitchen design followed suit. The home sits on a wooded site and has a pool and lots of glass. Taking cues from the beautiful site, O’Brien Harris Cabinetry in Chicago focused the design on bringing the outdoors in with the goal of achieving an organic feel to the room. They used solid walnut timber with a very natural stain so the grain of the wood comes through.
There is a very integrated feeling to the kitchen. The volume of the space really opens up when you get to the kitchen. There was a lot of thoughtfulness on the scaling of the cabinetry which around the perimeter is nestled into the architecture. obrienharris.com

The kitchen, dining, and living areas share a common space but are separated by steps which mirror the outside terrain. The levels help to define each zone and function. Deep green stain on wire brushed oak adds a richness and texture to the clean lined cabinets.

Jaime and Nathan have been chipping away at turning their home into their dream. We worked very closely with this couple and they have had a great input with the design and colors selection of their kitchen, vanities and walk in robe. Being a busy couple with young children, they needed a kitchen that was functional and as much storage as possible. Clever use of space and hardware has helped us maximize the storage and the layout is perfect for a young family with an island for the kids to sit at and do their homework whilst the parents are cooking and getting dinner ready.

Custom island and plaster hood take center stage in this kitchen remodel. Design by: Alison Giese Interiors
Geschlossene, Große Klassische Küche mit Unterbauwaschbecken, Kassettenfronten, dunklen Holzschränken, Quarzit-Arbeitsplatte, Küchenrückwand in Grau, Rückwand aus Stein, bunten Elektrogeräten, braunem Holzboden, Kücheninsel, braunem Boden, grauer Arbeitsplatte und Holzdielendecke in Washington, D.C.
Geschlossene, Große Klassische Küche mit Unterbauwaschbecken, Kassettenfronten, dunklen Holzschränken, Quarzit-Arbeitsplatte, Küchenrückwand in Grau, Rückwand aus Stein, bunten Elektrogeräten, braunem Holzboden, Kücheninsel, braunem Boden, grauer Arbeitsplatte und Holzdielendecke in Washington, D.C.
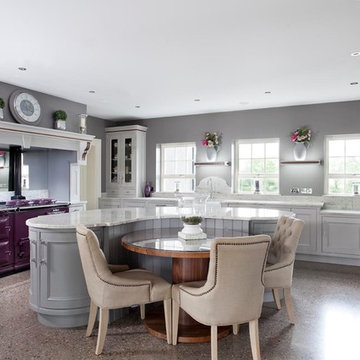
Bespoke inframed kitchen – handpainted in Farrow & Ball Purbeck Stone with Farrow & Ball Mole’s Breath on island featuring solid walnut details and dovetailed drawers from the 50th Anniversary collection, with work surfaces in River White granite. The design includes bespoke ambient lighting and a hidden door walk in pantry. The focal point of the room is a large Aga range cooker
Images Infinity Media
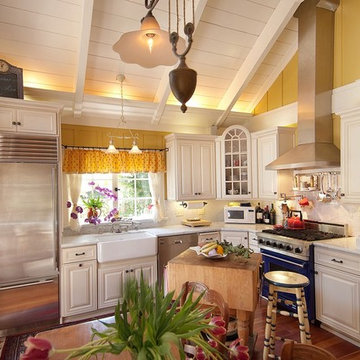
Kleine Klassische Küche in L-Form mit bunten Elektrogeräten, Landhausspüle, Kassettenfronten, weißen Schränken, Marmor-Arbeitsplatte, Küchenrückwand in Weiß, Rückwand aus Stein, braunem Holzboden und Kücheninsel in Seattle
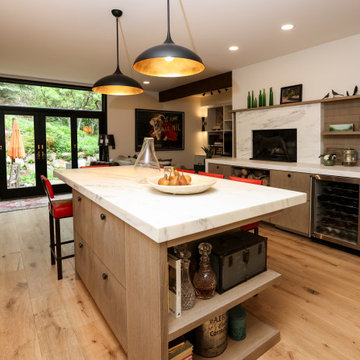
Offene, Große Klassische Küche mit Unterbauwaschbecken, Schrankfronten im Shaker-Stil, hellen Holzschränken, Quarzit-Arbeitsplatte, Rückwand aus Stein, bunten Elektrogeräten, hellem Holzboden, Kücheninsel und weißer Arbeitsplatte in Salt Lake City
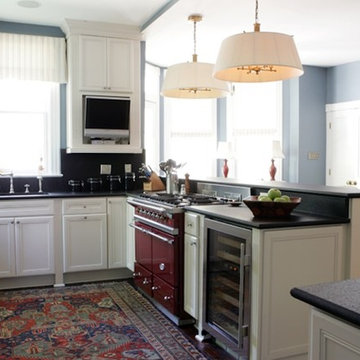
Große Klassische Wohnküche in U-Form mit Unterbauwaschbecken, Schrankfronten mit vertiefter Füllung, weißen Schränken, Mineralwerkstoff-Arbeitsplatte, Küchenrückwand in Schwarz, Rückwand aus Stein, bunten Elektrogeräten, dunklem Holzboden und Halbinsel in Raleigh
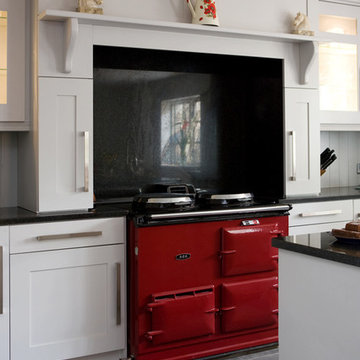
Klassische Küche mit Schrankfronten im Shaker-Stil, weißen Schränken, Küchenrückwand in Schwarz, Rückwand aus Stein und bunten Elektrogeräten in Sonstige

Klassische Küche in L-Form mit Landhausspüle, Kassettenfronten, weißen Schränken, Küchenrückwand in Weiß, Rückwand aus Stein, bunten Elektrogeräten, dunklem Holzboden, Kücheninsel, braunem Boden, weißer Arbeitsplatte und gewölbter Decke in Minneapolis
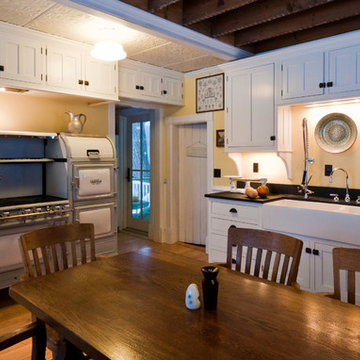
Shane Quesinberry
Mittelgroße Landhaus Wohnküche in L-Form mit Landhausspüle, Schrankfronten im Shaker-Stil, weißen Schränken, Speckstein-Arbeitsplatte, Rückwand aus Stein, hellem Holzboden und bunten Elektrogeräten in Sonstige
Mittelgroße Landhaus Wohnküche in L-Form mit Landhausspüle, Schrankfronten im Shaker-Stil, weißen Schränken, Speckstein-Arbeitsplatte, Rückwand aus Stein, hellem Holzboden und bunten Elektrogeräten in Sonstige
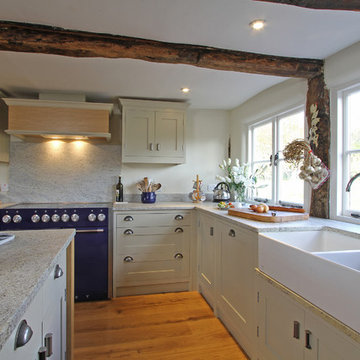
This kitchen used an in-frame design with mainly one painted colour, that being the Farrow & Ball Old White. This was accented with natural oak on the island unit pillars and on the bespoke cooker hood canopy. The Island unit features slide away tray storage on one side with tongue and grove panelling most of the way round. All of the Cupboard internals in this kitchen where clad in a Birch veneer.
The main Focus of the kitchen was a Mercury Range Cooker in Blueberry. Above the Mercury cooker was a bespoke hood canopy designed to be at the correct height in a very low ceiling room. The sink and tap where from Franke, the sink being a VBK 720 twin bowl ceramic sink and a Franke Venician tap in chrome.
The whole kitchen was topped of in a beautiful granite called Ivory Fantasy in a 30mm thickness with pencil round edge profile.

Plate Rack, Architectural Millwork, Leaded Glass: Designed and Fabricated by Michelle Rein & Ariel Snyders of American Artisans. Photo by: Michele Lee Willson

Mittelgroße Eklektische Wohnküche in U-Form mit Unterbauwaschbecken, flächenbündigen Schrankfronten, hellen Holzschränken, Speckstein-Arbeitsplatte, Küchenrückwand in Schwarz, Rückwand aus Stein, bunten Elektrogeräten, dunklem Holzboden, Kücheninsel, braunem Boden und schwarzer Arbeitsplatte in Boston
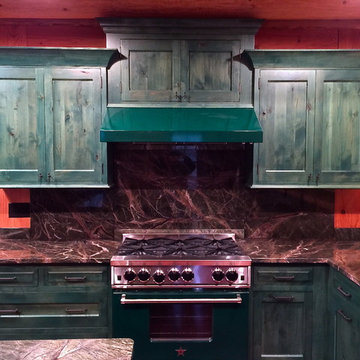
Ally Young
Große Rustikale Wohnküche in L-Form mit Kücheninsel, Kassettenfronten, grünen Schränken, Granit-Arbeitsplatte, Küchenrückwand in Schwarz, Rückwand aus Stein, bunten Elektrogeräten, Landhausspüle und braunem Holzboden in New York
Große Rustikale Wohnküche in L-Form mit Kücheninsel, Kassettenfronten, grünen Schränken, Granit-Arbeitsplatte, Küchenrückwand in Schwarz, Rückwand aus Stein, bunten Elektrogeräten, Landhausspüle und braunem Holzboden in New York
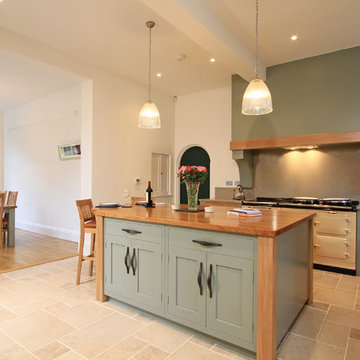
Just off of the kitchen is the dining area, for this we created a custom table that mirrors the style of the kitchen.
Klassische Wohnküche in L-Form mit Doppelwaschbecken, Schrankfronten im Shaker-Stil, hellen Holzschränken, Quarzwerkstein-Arbeitsplatte, Rückwand aus Stein und bunten Elektrogeräten in Hampshire
Klassische Wohnküche in L-Form mit Doppelwaschbecken, Schrankfronten im Shaker-Stil, hellen Holzschränken, Quarzwerkstein-Arbeitsplatte, Rückwand aus Stein und bunten Elektrogeräten in Hampshire
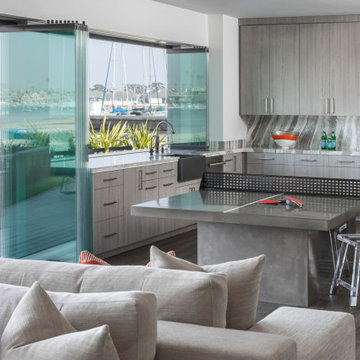
Offene Moderne Küche mit Landhausspüle, flächenbündigen Schrankfronten, grauen Schränken, Küchenrückwand in Grau, Rückwand aus Stein, bunten Elektrogeräten, dunklem Holzboden, Kücheninsel, braunem Boden und grauer Arbeitsplatte in Los Angeles
Küchen mit Rückwand aus Stein und bunten Elektrogeräten Ideen und Design
1