Küchen mit Rückwand aus Terrakottafliesen Ideen und Design
Suche verfeinern:
Budget
Sortieren nach:Heute beliebt
141 – 160 von 4.427 Fotos
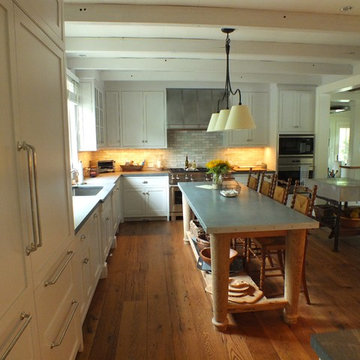
Mittelgroße Klassische Küche in L-Form mit Unterbauwaschbecken, Schrankfronten im Shaker-Stil, weißen Schränken, Kalkstein-Arbeitsplatte, bunter Rückwand, Rückwand aus Terrakottafliesen, Elektrogeräten mit Frontblende, braunem Holzboden und zwei Kücheninseln in New York
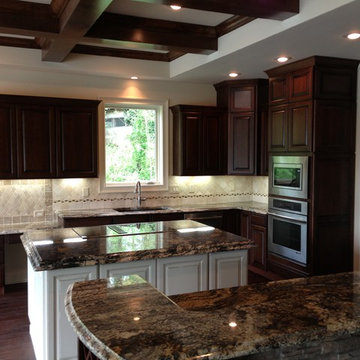
Klassische Wohnküche in U-Form mit Unterbauwaschbecken, profilierten Schrankfronten, dunklen Holzschränken, Granit-Arbeitsplatte, Küchenrückwand in Beige, Rückwand aus Terrakottafliesen und Küchengeräten aus Edelstahl in Little Rock

Cuisine noire, crédence en zelige As de Carreau
Offene, Zweizeilige, Mittelgroße Eklektische Küche mit Waschbecken, Kassettenfronten, schwarzen Schränken, Arbeitsplatte aus Fliesen, Küchenrückwand in Schwarz, Rückwand aus Terrakottafliesen, Elektrogeräten mit Frontblende, Betonboden, Kücheninsel, grauem Boden und schwarzer Arbeitsplatte in Paris
Offene, Zweizeilige, Mittelgroße Eklektische Küche mit Waschbecken, Kassettenfronten, schwarzen Schränken, Arbeitsplatte aus Fliesen, Küchenrückwand in Schwarz, Rückwand aus Terrakottafliesen, Elektrogeräten mit Frontblende, Betonboden, Kücheninsel, grauem Boden und schwarzer Arbeitsplatte in Paris
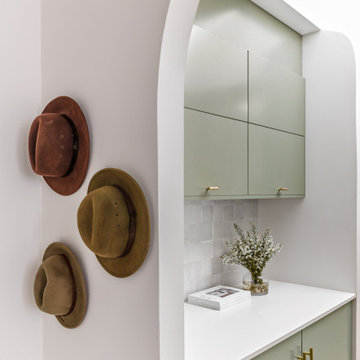
Offene, Mittelgroße Maritime Küche in L-Form mit Unterbauwaschbecken, flächenbündigen Schrankfronten, grünen Schränken, Quarzwerkstein-Arbeitsplatte, Küchenrückwand in Weiß, Rückwand aus Terrakottafliesen, weißen Elektrogeräten, Betonboden, Kücheninsel, grauem Boden und weißer Arbeitsplatte in Central Coast

Offene, Mittelgroße Landhaus Küche in L-Form mit Schrankfronten im Shaker-Stil, schwarzen Schränken, Quarzwerkstein-Arbeitsplatte, bunter Rückwand, Rückwand aus Terrakottafliesen, Elektrogeräten mit Frontblende, braunem Holzboden, Kücheninsel, braunem Boden, weißer Arbeitsplatte und freigelegten Dachbalken in Chicago
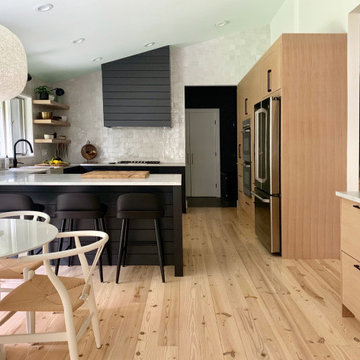
Große Moderne Wohnküche in U-Form mit Landhausspüle, flächenbündigen Schrankfronten, schwarzen Schränken, Marmor-Arbeitsplatte, Küchenrückwand in Weiß, Rückwand aus Terrakottafliesen, Küchengeräten aus Edelstahl, hellem Holzboden, beigem Boden und weißer Arbeitsplatte in New York
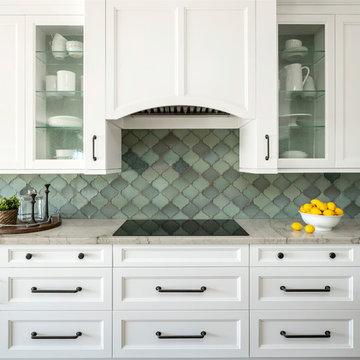
An inspiring kitchen crafted with thoughtful ingredients to withstand this growing family’s energetic and active lifestyle. A tribute to bringing the outdoors in, reclaimed floors, natural stone and baked terra cotta tiles in shades of aquamarine emboldens the neutral color palette while mixed metals in polished chrome and hand-forged iron add timeless appeal.
| Photography Joshua Caldwell

One of the best ways to have rooms with an open floor plan to flow is to bring some of the same textures such as wood into each room. These wood ceiling beams correspond with the wood kitchen island giving it a great flow.
Lisa Konz Photography

This casita was completely renovated from floor to ceiling in preparation of Airbnb short term romantic getaways. The color palette of teal green, blue and white was brought to life with curated antiques that were stripped of their dark stain colors, collected fine linens, fine plaster wall finishes, authentic Turkish rugs, antique and custom light fixtures, original oil paintings and moorish chevron tile and Moroccan pattern choices.

All custom made cabinetry that was color matched to the entire suite of GE Cafe matte white appliances paired with champagne bronze hardware that coordinates beautifully with the Delta faucet and cabinet / drawer hardware. The counter surfaces are Artic White quartz with custom hand painted clay tiles for the entire range wall with custom floating shelves and backsplash. We used my favorite farrow & ball Babouche 223 (yellow) paint for the island and Sherwin Williams 7036 Accessible Beige on the walls. Hanging over the island is a pair of glazed clay pots that I customized into light pendants. We also replaced the builder grade hollow core back door with a custom designed iron and glass security door. The barstools were a fabulous find on Craigslist that we became mixologists with a selection of transparent stains to come up with the perfect shade of teal and we installed brand new bamboo flooring!
This was such a fun project to do, even amidst Covid with all that the pandemic delayed, and a much needed burst of cheer as a daily result.
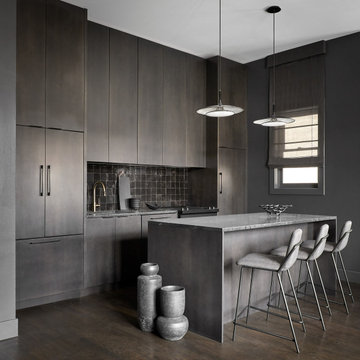
Offene, Einzeilige, Mittelgroße Moderne Küche mit Unterbauwaschbecken, flächenbündigen Schrankfronten, dunklen Holzschränken, Quarzit-Arbeitsplatte, Küchenrückwand in Schwarz, Rückwand aus Terrakottafliesen, Elektrogeräten mit Frontblende, dunklem Holzboden, Kücheninsel und schwarzer Arbeitsplatte in Chicago
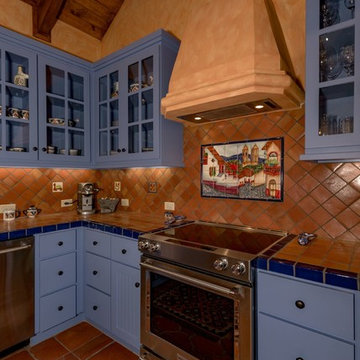
Offene, Mittelgroße Mediterrane Küche in U-Form mit Unterbauwaschbecken, flächenbündigen Schrankfronten, blauen Schränken, Arbeitsplatte aus Fliesen, Küchenrückwand in Braun, Rückwand aus Terrakottafliesen, Küchengeräten aus Edelstahl, Terrakottaboden, Kücheninsel und braunem Boden in Austin
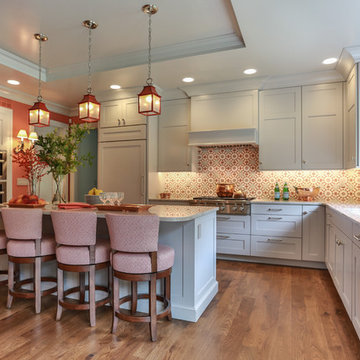
Lowell Custom Homes, Lake Geneva, WI., Open kitchen plan features Wood-Mode Brookhaven II cabinetry from Geneva Cabinet Company created in a custom color with Quartzite countertops. Appliances include a Wolf range, Miele Oven, Steam Oven, Warming Drawer, and Sub Zero refrigerator. Artistic tile backsplash provided by Bella Tile and Stone in warm coral and soft white.
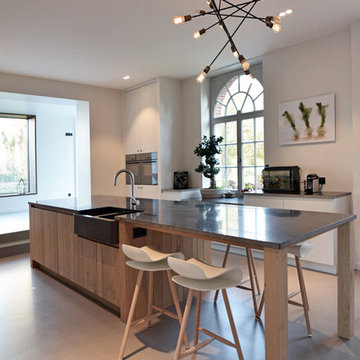
Cuisine en Chêne
Chaises de bar KRISTALLIA
Lustre SCHWUNG
Plan de travail PIERRE BLEUE du HAINAUT
Große, Zweizeilige Moderne Wohnküche mit Landhausspüle, Kücheninsel, Elektrogeräten mit Frontblende, Kassettenfronten, hellen Holzschränken, Granit-Arbeitsplatte, Küchenrückwand in Schwarz, Rückwand aus Terrakottafliesen und Betonboden in Paris
Große, Zweizeilige Moderne Wohnküche mit Landhausspüle, Kücheninsel, Elektrogeräten mit Frontblende, Kassettenfronten, hellen Holzschränken, Granit-Arbeitsplatte, Küchenrückwand in Schwarz, Rückwand aus Terrakottafliesen und Betonboden in Paris
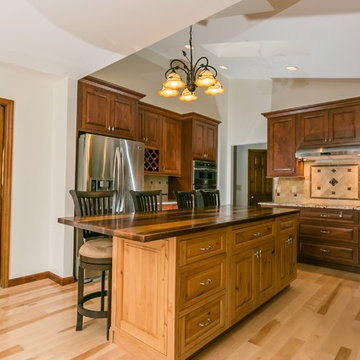
High End Kitchen Remodel for our clients Ron & Julia. Dual tone wood cabinetry with butcher block counter top on the island and granite on the perimeter. They went with a light hardwood flooring. Travertine backsplash with Bronze medallions and rope accent.
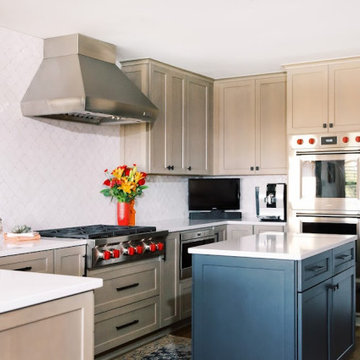
Geschlossene, Zweizeilige, Mittelgroße Klassische Küche mit Unterbauwaschbecken, Schrankfronten im Shaker-Stil, hellen Holzschränken, Quarzwerkstein-Arbeitsplatte, Küchenrückwand in Weiß, Rückwand aus Terrakottafliesen, Küchengeräten aus Edelstahl, Porzellan-Bodenfliesen, Kücheninsel, braunem Boden und weißer Arbeitsplatte in Austin

These homeowners were ready to update the home they had built when their girls were young. This was not a full gut remodel. The perimeter cabinetry mostly stayed but got new doors and height added at the top. The island and tall wood stained cabinet to the left of the sink are new and custom built and I hand-drew the design of the new range hood. The beautiful reeded detail came from our idea to add this special element to the new island and cabinetry. Bringing it over to the hood just tied everything together. We were so in love with this stunning Quartzite we chose for the countertops we wanted to feature it further in a custom apron-front sink. We were in love with the look of Zellige tile and it seemed like the perfect space to use it in.
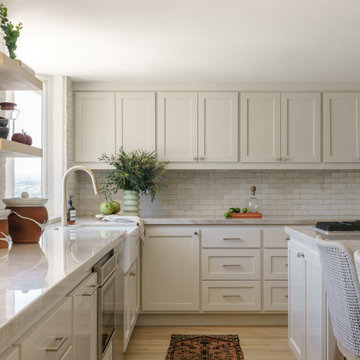
Complete Kitchen transformation that included a new layout and addition of a large 9 ft. island with integrated seating and cooktop. Beautiful quartzite countertops and custom cabinetry design.
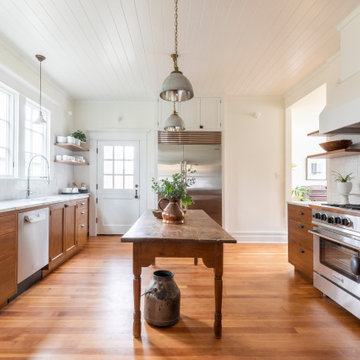
Finishes and fixtures are practical and attractive, from Versatile Wood Products custom cabinets to Calacatta marble and luminous zellige tile.
Küche mit Schrankfronten mit vertiefter Füllung, hellbraunen Holzschränken, Marmor-Arbeitsplatte, Küchenrückwand in Weiß, Rückwand aus Terrakottafliesen, Küchengeräten aus Edelstahl, braunem Holzboden, Kücheninsel, weißer Arbeitsplatte, Holzdecke und Unterbauwaschbecken in Portland
Küche mit Schrankfronten mit vertiefter Füllung, hellbraunen Holzschränken, Marmor-Arbeitsplatte, Küchenrückwand in Weiß, Rückwand aus Terrakottafliesen, Küchengeräten aus Edelstahl, braunem Holzboden, Kücheninsel, weißer Arbeitsplatte, Holzdecke und Unterbauwaschbecken in Portland
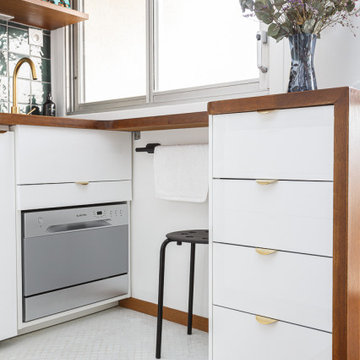
Pour ce premier achat immobilier, notre cliente souhaitait optimiser sa petite surface en créant de nombreux rangements et en séparant bien chaque espace.
Le coin nuit est donc isolé par une verrière et un store pour ne pas le cloisonner et réduire l’espace. On trouve des rangements ultra fonctionnels dans l’entrée/dressing, sous le lit mezzanine ainsi que dans la cuisine.
Le bois sombre du parquet que l’on retrouve également par petites touches dans le reste de l’appartement permet d’ajouter du caractère à cette petite surface !
Küchen mit Rückwand aus Terrakottafliesen Ideen und Design
8