Küchen mit Rückwand aus Terrakottafliesen und hellem Holzboden Ideen und Design
Suche verfeinern:
Budget
Sortieren nach:Heute beliebt
121 – 140 von 555 Fotos
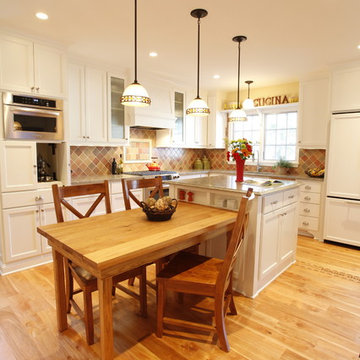
We are a full service, residential design/build company specializing in large remodels and whole house renovations. Our way of doing business is dynamic, interactive and fully transparent. It's your house, and it's your money. Recognition of this fact is seen in every facet of our business because we respect our clients enough to be honest about the numbers. In exchange, they trust us to do the right thing. Pretty simple when you think about it.
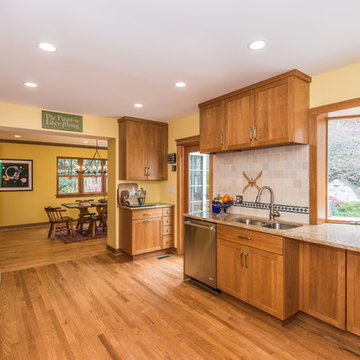
Finecraft Contractors, Inc.
Soleimani Photography
Große, Geschlossene Urige Küche in U-Form mit Unterbauwaschbecken, Schrankfronten mit vertiefter Füllung, braunen Schränken, Granit-Arbeitsplatte, Küchenrückwand in Beige, Rückwand aus Terrakottafliesen, Küchengeräten aus Edelstahl, hellem Holzboden und braunem Boden in Washington, D.C.
Große, Geschlossene Urige Küche in U-Form mit Unterbauwaschbecken, Schrankfronten mit vertiefter Füllung, braunen Schränken, Granit-Arbeitsplatte, Küchenrückwand in Beige, Rückwand aus Terrakottafliesen, Küchengeräten aus Edelstahl, hellem Holzboden und braunem Boden in Washington, D.C.
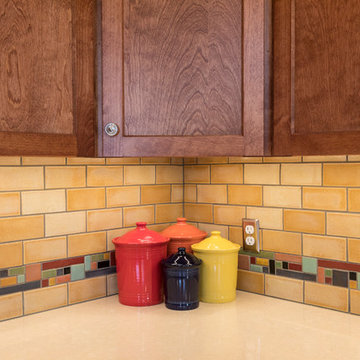
This kitchen project uses our Coffee Cake 3×6″ field tile, and adds visual interest with the multi-colored Mississippi border. The custom border uses four different sized tiles of seven different colors to draw the eye horizontally across the kitchen. It’s masterfully paired with a neutral field tile which complements both the border and the kitchen cabinets.
Photo Credit: David J Turner
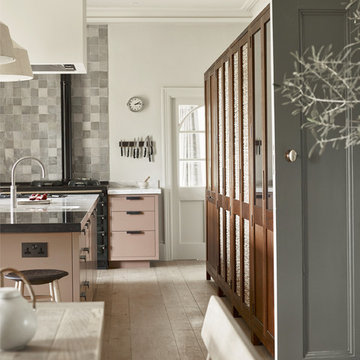
Emma Lee
Große Maritime Wohnküche mit Unterbauwaschbecken, flächenbündigen Schrankfronten, dunklen Holzschränken, Marmor-Arbeitsplatte, Küchenrückwand in Grün, Rückwand aus Terrakottafliesen, Küchengeräten aus Edelstahl, hellem Holzboden und Kücheninsel in London
Große Maritime Wohnküche mit Unterbauwaschbecken, flächenbündigen Schrankfronten, dunklen Holzschränken, Marmor-Arbeitsplatte, Küchenrückwand in Grün, Rückwand aus Terrakottafliesen, Küchengeräten aus Edelstahl, hellem Holzboden und Kücheninsel in London
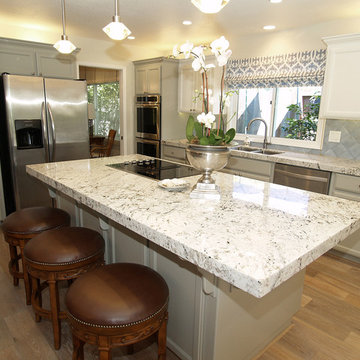
An awkward layout was changed to bring the space into perspective, creating a beautiful space for cooking, entertaining and grandchildren's crafts. Granite counter tops were the inspiration for the grey lower cabinets and white upper cabinets.
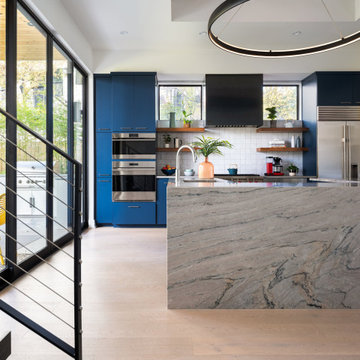
Offene, Große Moderne Küche in U-Form mit Unterbauwaschbecken, flächenbündigen Schrankfronten, blauen Schränken, Quarzit-Arbeitsplatte, Küchenrückwand in Weiß, Rückwand aus Terrakottafliesen, Küchengeräten aus Edelstahl, hellem Holzboden, Kücheninsel, grauer Arbeitsplatte und eingelassener Decke in Austin
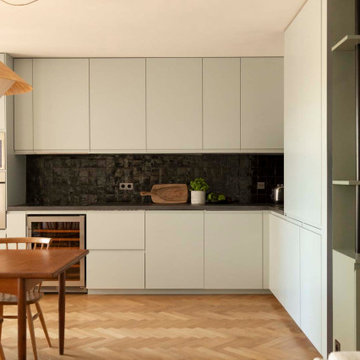
Cette rénovation a été conçue et exécutée avec l'architecte Charlotte Petit de l'agence Argia Architecture. Nos clients habitaient auparavant dans un immeuble années 30 qui possédait un certain charme avec ses moulures et son parquet d'époque. Leur nouveau foyer, situé dans un immeuble des années 2000, ne jouissait pas du même style singulier mais possédait un beau potentiel à exploiter. Les challenges principaux étaient 1) Lui donner du caractère et le moderniser 2) Réorganiser certaines fonctions pour mieux orienter les pièces à vivre vers la terrasse.
Auparavant l'entrée donnait sur une grande pièce qui servait de salon avec une petite cuisine fermée. Ce salon ouvrait sur une terrasse et une partie servait de circulation pour accéder aux chambres.
A présent, l'entrée se prolonge à travers un élégant couloir vitré permettant de séparer les espaces de jour et de nuit tout en créant une jolie perspective sur la bibliothèque du salon. La chambre parentale qui se trouvait au bout du salon a été basculée dans cet espace. A la place, une cuisine audacieuse s'ouvre sur le salon et la terrasse, donnant une toute autre aura aux pièces de vie.
Des lignes noires graphiques viennent structurer l'esthétique des pièces principales. On les retrouve dans la verrière du couloir dont les lignes droites sont adoucies par le papier peint végétal Añanbo.
Autre exemple : cet exceptionnel tracé qui parcourt le sol et le mur entre la cuisine et le salon. Lorsque nous avons changé l'ancienne chambre en cuisine, la cloison de cette première a été supprimée. Cette suppression a laissé un espace entre les deux parquets en point de Hongrie. Nous avons décidé d'y apposer une signature originale noire très graphique en zelliges noirs. Ceci permet de réunir les pièces tout en faisant écho au noir de la verrière du couloir et le zellige de la cuisine.
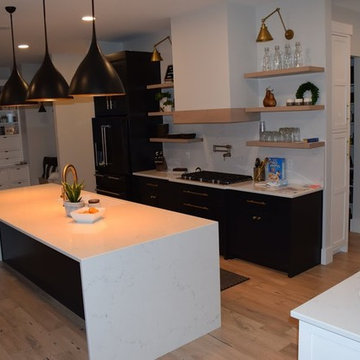
Mittelgroße Landhausstil Küche in L-Form mit Landhausspüle, weißen Schränken, Quarzwerkstein-Arbeitsplatte, Küchenrückwand in Weiß, Rückwand aus Terrakottafliesen, hellem Holzboden, Kücheninsel, Kassettenfronten, Elektrogeräten mit Frontblende, braunem Boden und weißer Arbeitsplatte in Sonstige
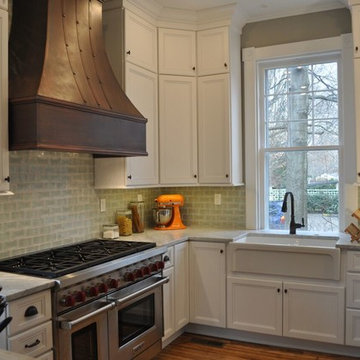
From a dark and dreary tight space, to a light and airy open concept. This kitchen has been transformed into an open modern kitchen while maintaining a classic style. From the mint glazed tile back splash to the shaker white cabinets to that go all the way up to the ceiling, this space has been given a fresh new look that compliments the home and life style of our clients.
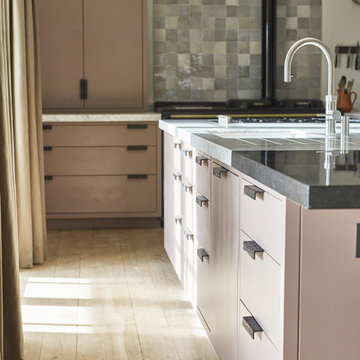
Emma Lee
Große Maritime Wohnküche mit Unterbauwaschbecken, flächenbündigen Schrankfronten, dunklen Holzschränken, Marmor-Arbeitsplatte, Küchenrückwand in Grün, Rückwand aus Terrakottafliesen, Küchengeräten aus Edelstahl, hellem Holzboden und Kücheninsel in London
Große Maritime Wohnküche mit Unterbauwaschbecken, flächenbündigen Schrankfronten, dunklen Holzschränken, Marmor-Arbeitsplatte, Küchenrückwand in Grün, Rückwand aus Terrakottafliesen, Küchengeräten aus Edelstahl, hellem Holzboden und Kücheninsel in London
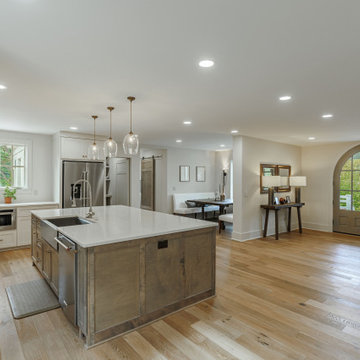
Große Moderne Wohnküche in L-Form mit Landhausspüle, Schrankfronten im Shaker-Stil, weißen Schränken, Quarzit-Arbeitsplatte, Küchenrückwand in Weiß, Rückwand aus Terrakottafliesen, Küchengeräten aus Edelstahl, hellem Holzboden, Kücheninsel, braunem Boden und weißer Arbeitsplatte in Sonstige
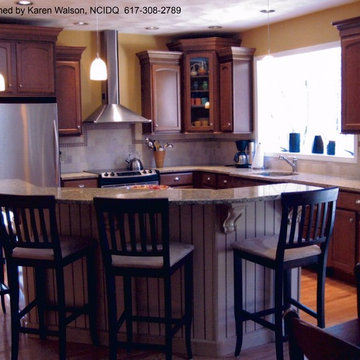
Karen Walson, NCIDQ 617-308-2789
This client had an open concept floor plan, so we needed to create some definition of space. We decided to do a two-tiered island so we could hide the client's mess from the Family room. And we had a very tall ceiling height so we staggered the heights of the cabinets.
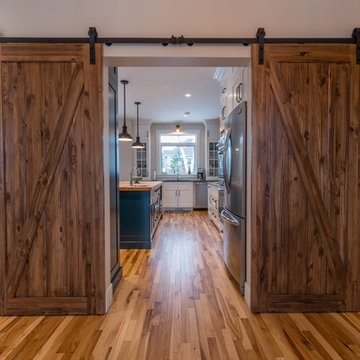
Industrial Küche mit Unterbauwaschbecken, Schrankfronten im Shaker-Stil, blauen Schränken, Arbeitsplatte aus Holz, Küchenrückwand in Rot, Rückwand aus Terrakottafliesen, Küchengeräten aus Edelstahl, hellem Holzboden und Kücheninsel in Sonstige
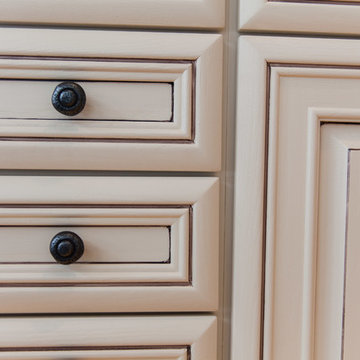
These 1990's white cabinets are very high end but they needed some new granite and a switch in the base color to a putty colored cream with a taupe glaze detailing to tie them in with the new cream and brown granite (the old granite not pictured here was pink, white and gray). The entire palate came from the already existing back splash.
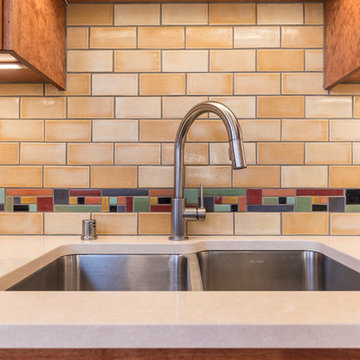
This kitchen project uses our Coffee Cake 3×6″ field tile, and adds visual interest with the multi-colored Mississippi border. The custom border uses four different sized tiles of seven different colors to draw the eye horizontally across the kitchen. It’s masterfully paired with a neutral field tile which complements both the border and the kitchen cabinets.
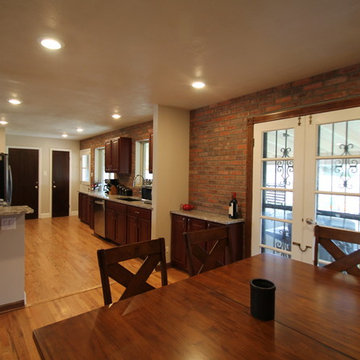
TVL Creative
Zweizeilige, Große Klassische Wohnküche ohne Insel mit Unterbauwaschbecken, profilierten Schrankfronten, hellbraunen Holzschränken, Granit-Arbeitsplatte, Küchenrückwand in Rot, Rückwand aus Terrakottafliesen, Küchengeräten aus Edelstahl und hellem Holzboden in Denver
Zweizeilige, Große Klassische Wohnküche ohne Insel mit Unterbauwaschbecken, profilierten Schrankfronten, hellbraunen Holzschränken, Granit-Arbeitsplatte, Küchenrückwand in Rot, Rückwand aus Terrakottafliesen, Küchengeräten aus Edelstahl und hellem Holzboden in Denver
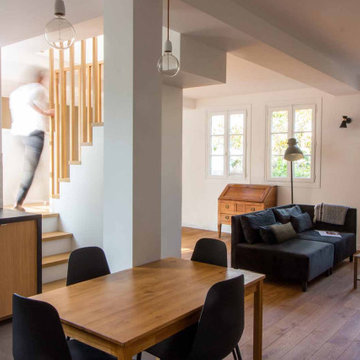
Photographie : Elisabeth ILIC
Offene, Mittelgroße Moderne Küche in L-Form mit Unterbauwaschbecken, flächenbündigen Schrankfronten, hellen Holzschränken, Granit-Arbeitsplatte, Küchenrückwand in Weiß, Rückwand aus Terrakottafliesen, Elektrogeräten mit Frontblende, hellem Holzboden, braunem Boden und schwarzer Arbeitsplatte in Paris
Offene, Mittelgroße Moderne Küche in L-Form mit Unterbauwaschbecken, flächenbündigen Schrankfronten, hellen Holzschränken, Granit-Arbeitsplatte, Küchenrückwand in Weiß, Rückwand aus Terrakottafliesen, Elektrogeräten mit Frontblende, hellem Holzboden, braunem Boden und schwarzer Arbeitsplatte in Paris
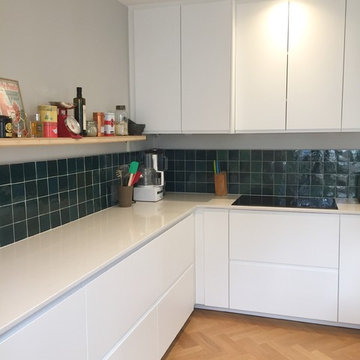
Große Stilmix Wohnküche ohne Insel in U-Form mit Unterbauwaschbecken, flächenbündigen Schrankfronten, weißen Schränken, Quarzit-Arbeitsplatte, Küchenrückwand in Grün, Rückwand aus Terrakottafliesen, Küchengeräten aus Edelstahl, hellem Holzboden, beigem Boden und weißer Arbeitsplatte in Paris
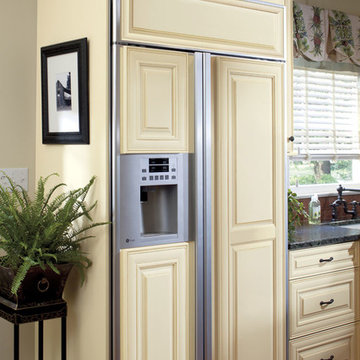
Kitchen cabinets: This light buttery-toned glaze, on our Painted Silk door finish is hand-applied glazing leaving a deeper, distinctive accent in the door’s bevels and contours.
Island: This rich, dark finish is a luxurious sable color and is often the backdrop of upscale décor. It is especially useful in rooms where drama is the desired effect.
Photos from our friend Waypoint :)
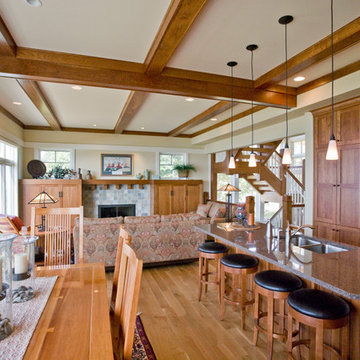
Offene Maritime Küche in L-Form mit Doppelwaschbecken, flächenbündigen Schrankfronten, dunklen Holzschränken, Granit-Arbeitsplatte, Küchenrückwand in Beige, Rückwand aus Terrakottafliesen, Küchengeräten aus Edelstahl, hellem Holzboden und Kücheninsel in Grand Rapids
Küchen mit Rückwand aus Terrakottafliesen und hellem Holzboden Ideen und Design
7