Küchen mit Vorratsschrank und Rückwand aus Terrakottafliesen Ideen und Design
Suche verfeinern:
Budget
Sortieren nach:Heute beliebt
1 – 20 von 123 Fotos

Kleine Stilmix Küche in L-Form mit Vorratsschrank, Landhausspüle, Kassettenfronten, weißen Schränken, Quarzwerkstein-Arbeitsplatte, Küchenrückwand in Blau, Rückwand aus Terrakottafliesen, Küchengeräten aus Edelstahl, braunem Holzboden, Halbinsel, braunem Boden und grauer Arbeitsplatte in Sonstige

Old world charm service area. Warm cabinets with glass display fronts. Brick side wall and mahogany flooring.
Zweizeilige, Kleine Retro Küche mit dunklen Holzschränken, Granit-Arbeitsplatte, Kücheninsel, Vorratsschrank, Unterbauwaschbecken, profilierten Schrankfronten, Küchenrückwand in Braun, Rückwand aus Terrakottafliesen, weißen Elektrogeräten und braunem Holzboden in New York
Zweizeilige, Kleine Retro Küche mit dunklen Holzschränken, Granit-Arbeitsplatte, Kücheninsel, Vorratsschrank, Unterbauwaschbecken, profilierten Schrankfronten, Küchenrückwand in Braun, Rückwand aus Terrakottafliesen, weißen Elektrogeräten und braunem Holzboden in New York

Kleine Eklektische Küche in L-Form mit Vorratsschrank, Landhausspüle, Kassettenfronten, weißen Schränken, Quarzwerkstein-Arbeitsplatte, Küchenrückwand in Blau, Rückwand aus Terrakottafliesen, Küchengeräten aus Edelstahl, braunem Holzboden, Halbinsel, braunem Boden und grauer Arbeitsplatte in Sonstige

These interiors reflect the sandy Florida coast through a white and cream color scheme. The kitchen sparkles with state-of-the-art stainless steel appliances, white painted and mirrored cabinetry, walls of polished lacquer, and a massive granite island that spills over the top and down its sides. The two unique light fixtures are fabricated from quartz and are crown jewels in the space.
A Bonisolli Photography
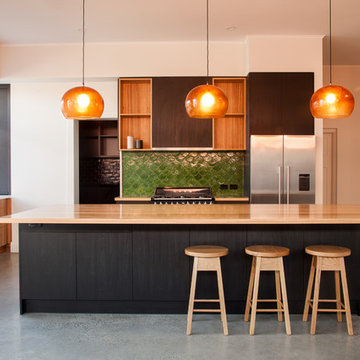
‘Designed’ by Fabrikate www.fabrikate.com.au
Moderne Küche in L-Form mit Vorratsschrank, Doppelwaschbecken, flächenbündigen Schrankfronten, schwarzen Schränken, Arbeitsplatte aus Holz, Küchenrückwand in Grün, Rückwand aus Terrakottafliesen, Küchengeräten aus Edelstahl, Betonboden, Kücheninsel und grauem Boden in Adelaide
Moderne Küche in L-Form mit Vorratsschrank, Doppelwaschbecken, flächenbündigen Schrankfronten, schwarzen Schränken, Arbeitsplatte aus Holz, Küchenrückwand in Grün, Rückwand aus Terrakottafliesen, Küchengeräten aus Edelstahl, Betonboden, Kücheninsel und grauem Boden in Adelaide
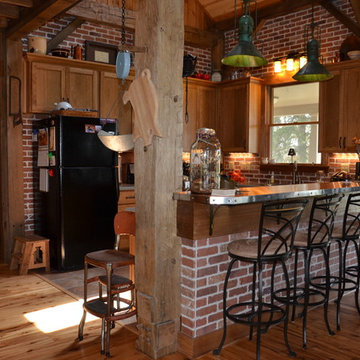
This brick farmhouse has a rustic and tasteful look to it.
Mittelgroße Country Küche in U-Form mit Vorratsschrank, Unterbauwaschbecken, Schrankfronten im Shaker-Stil, braunen Schränken, Mineralwerkstoff-Arbeitsplatte, Küchenrückwand in Rot, Rückwand aus Terrakottafliesen, Küchengeräten aus Edelstahl, Keramikboden und Halbinsel in Indianapolis
Mittelgroße Country Küche in U-Form mit Vorratsschrank, Unterbauwaschbecken, Schrankfronten im Shaker-Stil, braunen Schränken, Mineralwerkstoff-Arbeitsplatte, Küchenrückwand in Rot, Rückwand aus Terrakottafliesen, Küchengeräten aus Edelstahl, Keramikboden und Halbinsel in Indianapolis
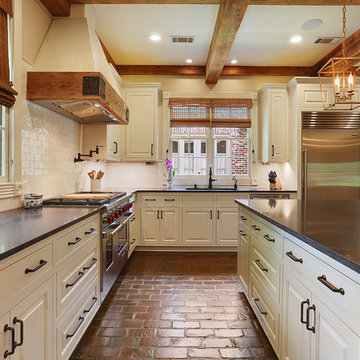
Fotosold
Große Country Küche in U-Form mit Vorratsschrank, Unterbauwaschbecken, Kassettenfronten, weißen Schränken, Granit-Arbeitsplatte, Küchenrückwand in Weiß, Rückwand aus Terrakottafliesen, Küchengeräten aus Edelstahl, Backsteinboden und Kücheninsel in New Orleans
Große Country Küche in U-Form mit Vorratsschrank, Unterbauwaschbecken, Kassettenfronten, weißen Schränken, Granit-Arbeitsplatte, Küchenrückwand in Weiß, Rückwand aus Terrakottafliesen, Küchengeräten aus Edelstahl, Backsteinboden und Kücheninsel in New Orleans

Kleine Klassische Küche ohne Insel in U-Form mit Vorratsschrank, Schrankfronten im Shaker-Stil, grauen Schränken, Küchenrückwand in Grau, hellem Holzboden, weißer Arbeitsplatte, Quarzwerkstein-Arbeitsplatte, Rückwand aus Terrakottafliesen und braunem Boden in Chicago

The functionality of this spacious kitchen is a far cry from its humble beginnings as a lackluster 9 x 12 foot stretch. The exterior wall was blown out to allow for a 10 ft addition. The daring slab of Calacatta Vagli marble with intrepid British racing green veining was the inspiration for the expansion. Spanish Revival pendants reclaimed from a local restaurant, long forgotten, are a pinnacle feature over the island. Reclaimed wood drawers, juxtaposed with custom glass cupboards add gobs of storage. Cabinets are painted the same luxe green hue and the warmth of butcher block counters create a hard working bar area begging for character-worn use. The perimeter of the kitchen features soapstone counters and that nicely balance the whisper of mushroom-colored custom cabinets. Hand-made 4x4 zellige tiles, hung in a running bond pattern, pay sweet homage to the 1950’s era of the home. A large window flanked by antique brass sconces adds bonus natural light over the sink. Textural, centuries-old barn wood surrounding the range hood adds a cozy surprise element. Matte white appliances with brushed bronze and copper hardware tie in the mixed metals throughout the kitchen helping meld the overall dramatic design.

Custom carved wood cabinetry with custom brass Inca handles and Moroccan tile
Mittelgroße Urige Küche mit Vorratsschrank, Schrankfronten mit vertiefter Füllung, hellbraunen Holzschränken, Arbeitsplatte aus Holz, Küchenrückwand in Beige, Rückwand aus Terrakottafliesen, Terrakottaboden, beigem Boden, brauner Arbeitsplatte und freigelegten Dachbalken in San Diego
Mittelgroße Urige Küche mit Vorratsschrank, Schrankfronten mit vertiefter Füllung, hellbraunen Holzschränken, Arbeitsplatte aus Holz, Küchenrückwand in Beige, Rückwand aus Terrakottafliesen, Terrakottaboden, beigem Boden, brauner Arbeitsplatte und freigelegten Dachbalken in San Diego

Rustic, terra cotta tile is used for the backsplash and countertop in this Santa Fe laundry room. Designed by Woods Builders, Santa Fe, NM. Photo: Christopher Martinez Photography
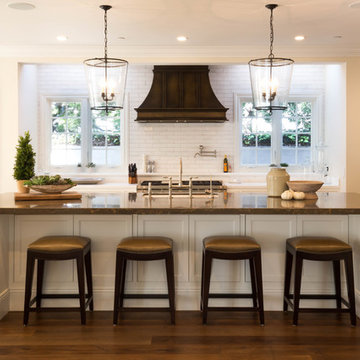
The palette of Pierre Brun & Calacatta marbles mixed with the warm wood and white cabinetry creates an inviting space for both cooking and congregating.
Cabochon Surfaces & Fixtures
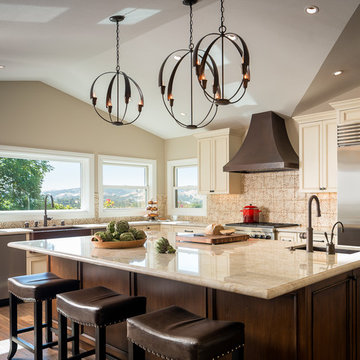
This gorgeous home renovation was a fun project to work on. The goal for the whole-house remodel was to infuse the home with a fresh new perspective while hinting at the traditional Mediterranean flare. We also wanted to balance the new and the old and help feature the customer’s existing character pieces. Let's begin with the custom front door, which is made with heavy distressing and a custom stain, along with glass and wrought iron hardware. The exterior sconces, dark light compliant, are rubbed bronze Hinkley with clear seedy glass and etched opal interior.
Moving on to the dining room, porcelain tile made to look like wood was installed throughout the main level. The dining room floor features a herringbone pattern inlay to define the space and add a custom touch. A reclaimed wood beam with a custom stain and oil-rubbed bronze chandelier creates a cozy and warm atmosphere.
In the kitchen, a hammered copper hood and matching undermount sink are the stars of the show. The tile backsplash is hand-painted and customized with a rustic texture, adding to the charm and character of this beautiful kitchen.
The powder room features a copper and steel vanity and a matching hammered copper framed mirror. A porcelain tile backsplash adds texture and uniqueness.
Lastly, a brick-backed hanging gas fireplace with a custom reclaimed wood mantle is the perfect finishing touch to this spectacular whole house remodel. It is a stunning transformation that truly showcases the artistry of our design and construction teams.
Project by Douglah Designs. Their Lafayette-based design-build studio serves San Francisco's East Bay areas, including Orinda, Moraga, Walnut Creek, Danville, Alamo Oaks, Diablo, Dublin, Pleasanton, Berkeley, Oakland, and Piedmont.
For more about Douglah Designs, click here: http://douglahdesigns.com/
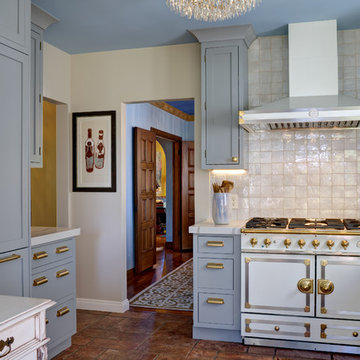
Mittelgroße Klassische Küche in U-Form mit Vorratsschrank, Landhausspüle, Kassettenfronten, blauen Schränken, Quarzwerkstein-Arbeitsplatte, Küchenrückwand in Beige, Rückwand aus Terrakottafliesen, Küchengeräten aus Edelstahl, Porzellan-Bodenfliesen, braunem Boden und beiger Arbeitsplatte in San Francisco
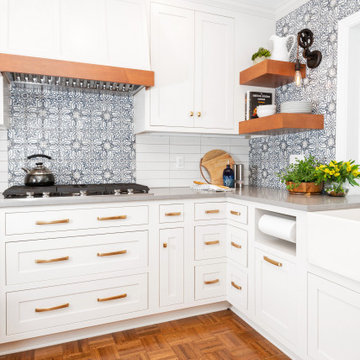
Kleine Eklektische Küche in L-Form mit Vorratsschrank, Landhausspüle, Kassettenfronten, weißen Schränken, Quarzwerkstein-Arbeitsplatte, Küchenrückwand in Blau, Rückwand aus Terrakottafliesen, Küchengeräten aus Edelstahl, braunem Holzboden, Halbinsel, braunem Boden und grauer Arbeitsplatte in Sonstige
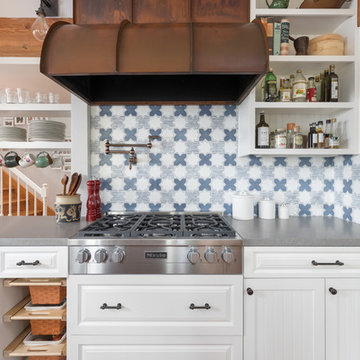
We completely reworked the pantry to include more storage (see Before pictures).
Mittelgroße Maritime Küche ohne Insel in U-Form mit Vorratsschrank, Waschbecken, Kassettenfronten, weißen Schränken, Quarzwerkstein-Arbeitsplatte, bunter Rückwand, Rückwand aus Terrakottafliesen, Küchengeräten aus Edelstahl, braunem Holzboden, braunem Boden und grauer Arbeitsplatte in San Diego
Mittelgroße Maritime Küche ohne Insel in U-Form mit Vorratsschrank, Waschbecken, Kassettenfronten, weißen Schränken, Quarzwerkstein-Arbeitsplatte, bunter Rückwand, Rückwand aus Terrakottafliesen, Küchengeräten aus Edelstahl, braunem Holzboden, braunem Boden und grauer Arbeitsplatte in San Diego
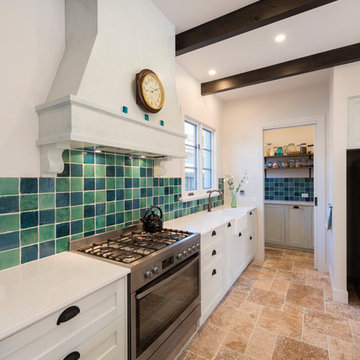
A traditional rangehood houses a contemporary concealed extraction fan. All other appliances are also integrated to maximise the authentic feel.
Große, Zweizeilige Mediterrane Küche mit Vorratsschrank, Schrankfronten im Shaker-Stil, weißen Schränken, Laminat-Arbeitsplatte, bunter Rückwand, Rückwand aus Terrakottafliesen, Kücheninsel, Landhausspüle, Küchengeräten aus Edelstahl und Travertin in Melbourne
Große, Zweizeilige Mediterrane Küche mit Vorratsschrank, Schrankfronten im Shaker-Stil, weißen Schränken, Laminat-Arbeitsplatte, bunter Rückwand, Rückwand aus Terrakottafliesen, Kücheninsel, Landhausspüle, Küchengeräten aus Edelstahl und Travertin in Melbourne
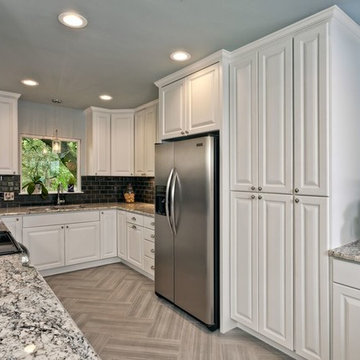
This newly remodeled kitchen will bring out the culinary talent in just about anyone. The granite counter tops accent the subway tile backsplash and the extra white cabinets.
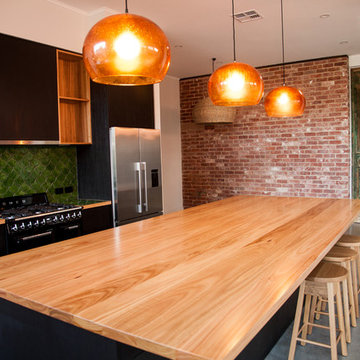
‘Designed’ by Fabrikate www.fabrikate.com.au
Moderne Küche in L-Form mit Vorratsschrank, Doppelwaschbecken, flächenbündigen Schrankfronten, schwarzen Schränken, Arbeitsplatte aus Holz, Küchenrückwand in Grün, Rückwand aus Terrakottafliesen, Küchengeräten aus Edelstahl, Betonboden, Kücheninsel und grauem Boden in Adelaide
Moderne Küche in L-Form mit Vorratsschrank, Doppelwaschbecken, flächenbündigen Schrankfronten, schwarzen Schränken, Arbeitsplatte aus Holz, Küchenrückwand in Grün, Rückwand aus Terrakottafliesen, Küchengeräten aus Edelstahl, Betonboden, Kücheninsel und grauem Boden in Adelaide
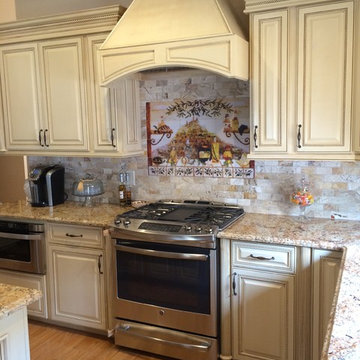
Architectural kitchen Cabinets
Große Rustikale Küche in U-Form mit Vorratsschrank, Unterbauwaschbecken, profilierten Schrankfronten, beigen Schränken, Granit-Arbeitsplatte, Küchenrückwand in Beige, Rückwand aus Terrakottafliesen, Küchengeräten aus Edelstahl, hellem Holzboden und Kücheninsel in Tampa
Große Rustikale Küche in U-Form mit Vorratsschrank, Unterbauwaschbecken, profilierten Schrankfronten, beigen Schränken, Granit-Arbeitsplatte, Küchenrückwand in Beige, Rückwand aus Terrakottafliesen, Küchengeräten aus Edelstahl, hellem Holzboden und Kücheninsel in Tampa
Küchen mit Vorratsschrank und Rückwand aus Terrakottafliesen Ideen und Design
1