Küchen mit Rückwand aus Travertin und weißer Arbeitsplatte Ideen und Design
Suche verfeinern:
Budget
Sortieren nach:Heute beliebt
1 – 20 von 378 Fotos
1 von 3
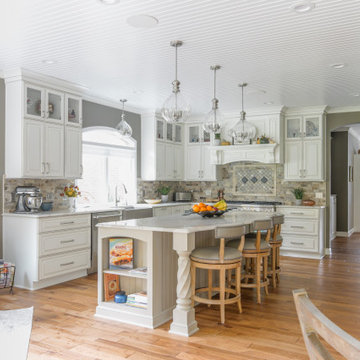
Große Klassische Wohnküche in L-Form mit Landhausspüle, profilierten Schrankfronten, weißen Schränken, Quarzwerkstein-Arbeitsplatte, Küchenrückwand in Beige, Rückwand aus Travertin, Küchengeräten aus Edelstahl, braunem Holzboden, Kücheninsel, braunem Boden und weißer Arbeitsplatte in Detroit
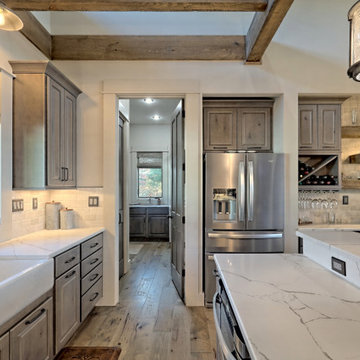
Beautiful cozy cabin in Blue Ridge Georgia.
Cabinetry: Rustic Maple wood with Silas stain and a nickle glaze, Full overlay raised panel doors with slab drawer fronts. Countertops are quartz. Beautiful ceiling details!!
Wine bar features lovely floating shelves and a great wine bottle storage area.
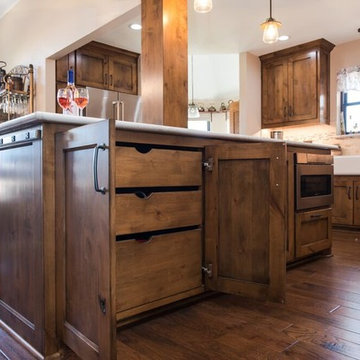
Große Klassische Wohnküche in L-Form mit Landhausspüle, Schrankfronten mit vertiefter Füllung, hellbraunen Holzschränken, bunter Rückwand, Kücheninsel, braunem Boden, Quarzit-Arbeitsplatte, Rückwand aus Travertin, Küchengeräten aus Edelstahl, braunem Holzboden und weißer Arbeitsplatte in Dallas

Zweizeilige, Große Moderne Wohnküche mit Unterbauwaschbecken, flächenbündigen Schrankfronten, weißen Schränken, Mineralwerkstoff-Arbeitsplatte, Rückwand aus Travertin, weißen Elektrogeräten, Keramikboden, Kücheninsel, grauem Boden und weißer Arbeitsplatte in London
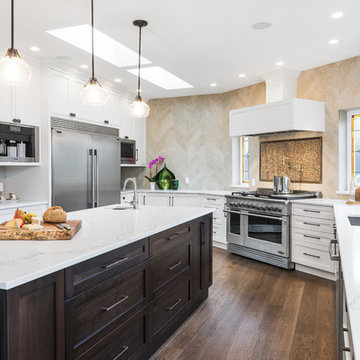
Jody Beck Photography
Große Klassische Wohnküche in U-Form mit Unterbauwaschbecken, Schrankfronten im Shaker-Stil, weißen Schränken, Küchenrückwand in Beige, Küchengeräten aus Edelstahl, dunklem Holzboden, Kücheninsel, braunem Boden, weißer Arbeitsplatte, Quarzit-Arbeitsplatte und Rückwand aus Travertin in Vancouver
Große Klassische Wohnküche in U-Form mit Unterbauwaschbecken, Schrankfronten im Shaker-Stil, weißen Schränken, Küchenrückwand in Beige, Küchengeräten aus Edelstahl, dunklem Holzboden, Kücheninsel, braunem Boden, weißer Arbeitsplatte, Quarzit-Arbeitsplatte und Rückwand aus Travertin in Vancouver
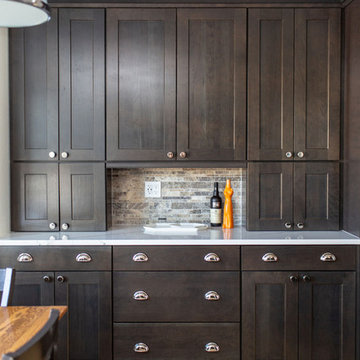
This beautiful in-place kitchen remodel is a transformation from dated 90’s to timeless syle! Away are the oak cabinets and large paneled fluorescent ceiling lights and in its place is a functional, clean lined kitchen design with character. The existing oak flooring provides the perfect opportunity to pair warm and cool colors with edgy polished chrome fixtures and hardware which speaks to the client’s charm! We used the classic shaker style in Waypoint’s cherry slate stained cabinet giving the space an updated profile with classic stain. The refrigerator wall functions as an appliance station with the ability to tuck appliances and all things bulky in the appliance garages keeping the countertops free. By tucking the microwave into a reconfigured island, a kitchen hood provides the perfect focal point of the space paired with a beautiful gas range. A penny round blend of cool and warm tones is the perfect accent to the natural stone backsplash. The peninsula was extended to provide a space next to the sink for a trash/recycle cabinet and allows for a large, single basin granite sink. By switching the orientation of the island, the eating nook’s table now can extend into the space adding more seating without awkward flow and close proximity to the island. The smaller island houses the microwave and drawer cabinets allowing for a more functional space with countertop space. The stunning Cambria Britannica quartz countertops round out the design by creating visual movement with a classic nod to traditional style. This design is the perfect mix of edgy sass with traditional flair, and I know our client will be enjoying her dream kitchen for years to come!
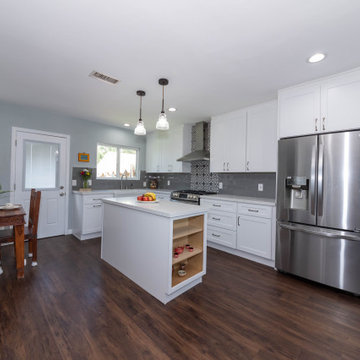
Offene, Mittelgroße Moderne Küche in L-Form mit Waschbecken, Schrankfronten im Shaker-Stil, weißen Schränken, Quarzit-Arbeitsplatte, Küchenrückwand in Grau, Rückwand aus Travertin, Küchengeräten aus Edelstahl, Vinylboden, Kücheninsel, braunem Boden und weißer Arbeitsplatte in Los Angeles
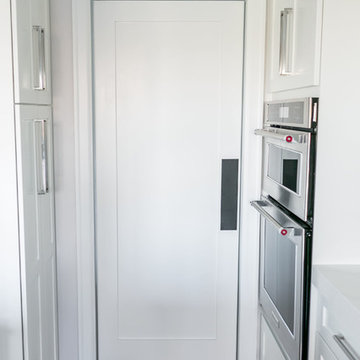
Braevin
Einzeilige, Große Moderne Wohnküche mit Landhausspüle, Schrankfronten mit vertiefter Füllung, weißen Schränken, Quarzit-Arbeitsplatte, Küchenrückwand in Weiß, Rückwand aus Travertin, Küchengeräten aus Edelstahl, hellem Holzboden, Kücheninsel, weißem Boden und weißer Arbeitsplatte in Portland
Einzeilige, Große Moderne Wohnküche mit Landhausspüle, Schrankfronten mit vertiefter Füllung, weißen Schränken, Quarzit-Arbeitsplatte, Küchenrückwand in Weiß, Rückwand aus Travertin, Küchengeräten aus Edelstahl, hellem Holzboden, Kücheninsel, weißem Boden und weißer Arbeitsplatte in Portland
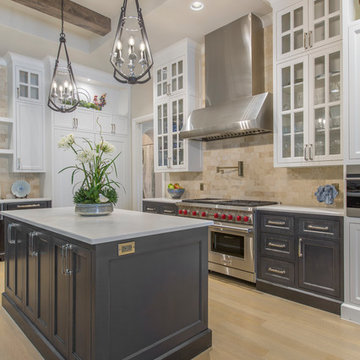
Our Client's wishlist included multiple chefs in the same space, so two islands were a must. Countertops are made by Caesarstone. This space measures 22' x 17', but can easily overflow into the Prep Kitchen just behind the stocked Pantry.
Hunley faucets and pot filler remind us of the English architecture with a distressed brass finish. The honed farmhouse sink is from Stone Forest. Appliances are from SubZero Wolf, and the matte black pendants are made by Savoy House.
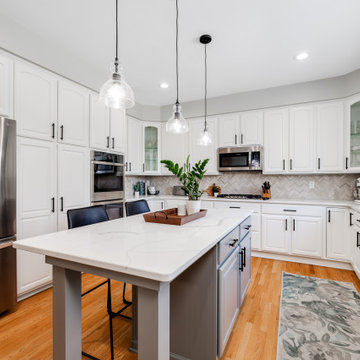
With Landmark Remodeling by our side we tackled the fourth project we have been on with these long-time clients. They have wanted to refresh the kitchen from day one of looking at it and were very excited that they were finally doing it four years later.
We went back and forth on whether we reface the current cabinetry or do the whole gut and remodel route. This is a conversation we have all the time with clients and we gave our opinion to save the money and only refresh.
We landed on refacing and then applying some of those saving into refacing the fireplace in the adjacent family room to tie the two spaces together.
Since we were replacing the counters we took the opportunity to extend the island to accomodate more counter space and additional stool seating.
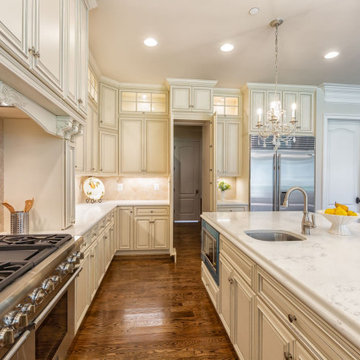
3D design for the kitchen are done by us along with customization of the cabinets. We provided the cabinet and countertop installation service for the client. We supplied the cabinets and quartz countertop.
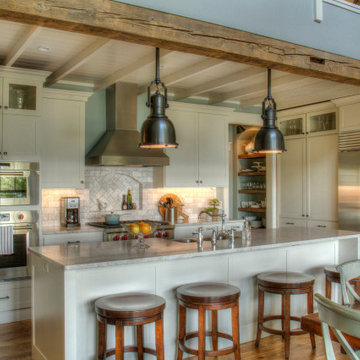
Mittelgroße Klassische Wohnküche in L-Form mit Landhausspüle, flächenbündigen Schrankfronten, weißen Schränken, Granit-Arbeitsplatte, Küchenrückwand in Grau, Rückwand aus Travertin, Küchengeräten aus Edelstahl, braunem Holzboden, Kücheninsel und weißer Arbeitsplatte in Minneapolis
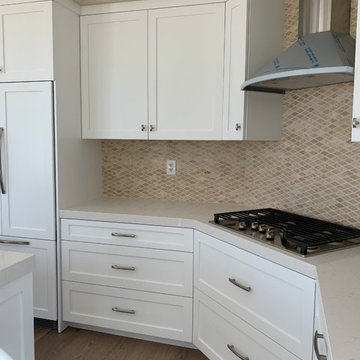
Offene, Mittelgroße Klassische Küche in U-Form mit Doppelwaschbecken, Schrankfronten im Shaker-Stil, weißen Schränken, Mineralwerkstoff-Arbeitsplatte, Küchenrückwand in Beige, Rückwand aus Travertin, Küchengeräten aus Edelstahl, hellem Holzboden, Kücheninsel, beigem Boden und weißer Arbeitsplatte in Orange County
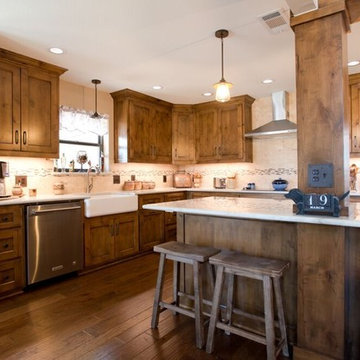
Große Klassische Wohnküche in L-Form mit Landhausspüle, Schrankfronten mit vertiefter Füllung, hellbraunen Holzschränken, bunter Rückwand, Kücheninsel, braunem Boden, Quarzit-Arbeitsplatte, Rückwand aus Travertin, Küchengeräten aus Edelstahl, braunem Holzboden und weißer Arbeitsplatte in Dallas
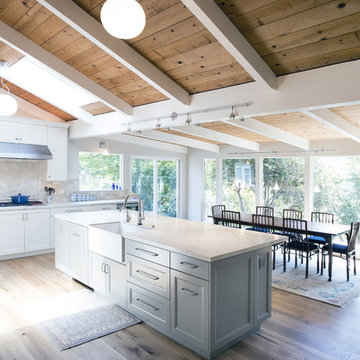
This expansive kitchen and dining space remodel features broad floor to ceiling windows, a skylight, and an open ceiling with exposed beams. Recessed panel white cabinets along with gray recessed panel cabinets on the island offer a simple and clean look for this well-lit space.
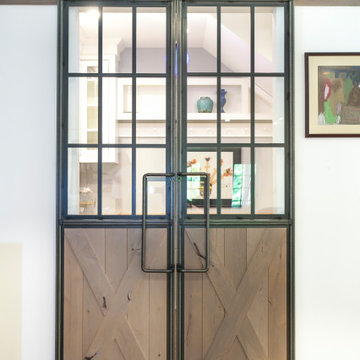
The existing pantry was enclosed with sliding barn doors that mimic the look of the custom Hickory cabinetry.
Photo by Chrissy Racho.
Einzeilige, Geräumige Industrial Wohnküche mit Waschbecken, flächenbündigen Schrankfronten, grauen Schränken, Quarzwerkstein-Arbeitsplatte, Küchenrückwand in Braun, Rückwand aus Travertin, Küchengeräten aus Edelstahl, hellem Holzboden, zwei Kücheninseln, braunem Boden und weißer Arbeitsplatte in Bridgeport
Einzeilige, Geräumige Industrial Wohnküche mit Waschbecken, flächenbündigen Schrankfronten, grauen Schränken, Quarzwerkstein-Arbeitsplatte, Küchenrückwand in Braun, Rückwand aus Travertin, Küchengeräten aus Edelstahl, hellem Holzboden, zwei Kücheninseln, braunem Boden und weißer Arbeitsplatte in Bridgeport

Beautiful cozy cabin in Blue Ridge Georgia.
Cabinetry: Rustic Maple wood with Silas stain and a nickle glaze, Full overlay raised panel doors with slab drawer fronts. Countertops are quartz. Beautiful ceiling details!!
Wine bar features lovely floating shelves and a great wine bottle storage area.
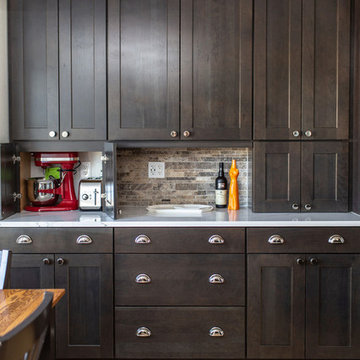
This beautiful in-place kitchen remodel is a transformation from dated 90’s to timeless syle! Away are the oak cabinets and large paneled fluorescent ceiling lights and in its place is a functional, clean lined kitchen design with character. The existing oak flooring provides the perfect opportunity to pair warm and cool colors with edgy polished chrome fixtures and hardware which speaks to the client’s charm! We used the classic shaker style in Waypoint’s cherry slate stained cabinet giving the space an updated profile with classic stain. The refrigerator wall functions as an appliance station with the ability to tuck appliances and all things bulky in the appliance garages keeping the countertops free. By tucking the microwave into a reconfigured island, a kitchen hood provides the perfect focal point of the space paired with a beautiful gas range. A penny round blend of cool and warm tones is the perfect accent to the natural stone backsplash. The peninsula was extended to provide a space next to the sink for a trash/recycle cabinet and allows for a large, single basin granite sink. By switching the orientation of the island, the eating nook’s table now can extend into the space adding more seating without awkward flow and close proximity to the island. The smaller island houses the microwave and drawer cabinets allowing for a more functional space with countertop space. The stunning Cambria Britannica quartz countertops round out the design by creating visual movement with a classic nod to traditional style. This design is the perfect mix of edgy sass with traditional flair, and I know our client will be enjoying her dream kitchen for years to come!
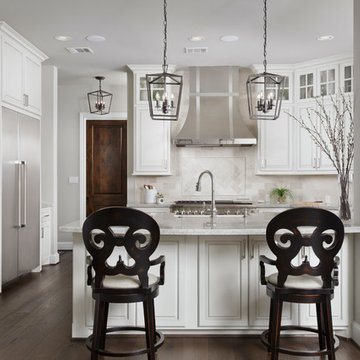
Kolanowski Studio
Große Klassische Wohnküche in L-Form mit Landhausspüle, profilierten Schrankfronten, weißen Schränken, Granit-Arbeitsplatte, Küchenrückwand in Weiß, Rückwand aus Travertin, Küchengeräten aus Edelstahl, dunklem Holzboden, Kücheninsel, braunem Boden und weißer Arbeitsplatte in Houston
Große Klassische Wohnküche in L-Form mit Landhausspüle, profilierten Schrankfronten, weißen Schränken, Granit-Arbeitsplatte, Küchenrückwand in Weiß, Rückwand aus Travertin, Küchengeräten aus Edelstahl, dunklem Holzboden, Kücheninsel, braunem Boden und weißer Arbeitsplatte in Houston
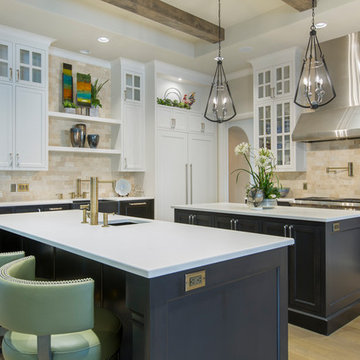
Our Client's wishlist included multiple chefs in the same space, so two islands were a must. Countertops are made by Caesarstone. This space measures 22' x 17', but can easily overflow into the Prep Kitchen just behind the stocked Pantry.
Hunley faucets and pot filler remind us of the English architecture with a distressed brass finish. The honed farmhouse sink is from Stone Forest. Appliances are from SubZero Wolf, and the matte black pendants are made by Savoy House.
Küchen mit Rückwand aus Travertin und weißer Arbeitsplatte Ideen und Design
1