Küchen mit Rückwand aus unterschiedlichen Materialien und Durchreiche Ideen und Design
Suche verfeinern:
Budget
Sortieren nach:Heute beliebt
1 – 20 von 35 Fotos
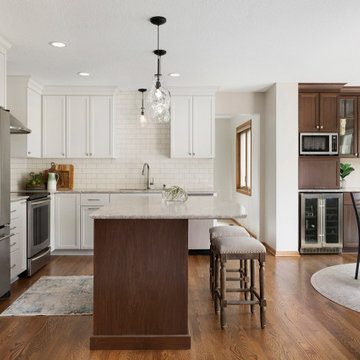
This Kitchen is on the north side of the home and lack a lot of natural light. The home was originally all oak cabinets and millwork and we wanted to bright and lighten up the central kitchen location while working with the rest of the stain that would remain in the home. This kitchen now features cabinets to the ceiling, a stainless hood (microwave moved and hidden), more organization within the cabinets and brighter material selections. We closed in a "window" to the formal dining room allowing us to make more of a feature at the kitchen sink.
Photos by Spacecrafting Photography
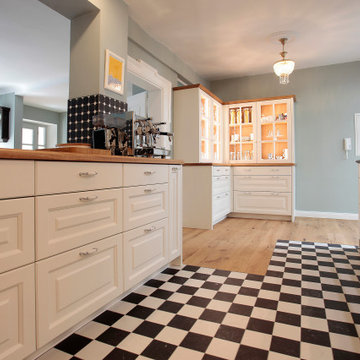
Landhausküche in weiss lackiert; handwerklich gefertigte Küche in Eiche massiv; Rahmenfront weiß lackiert mit abgeplatteten Füllungen; Wangen mit Holkehlprofillen;
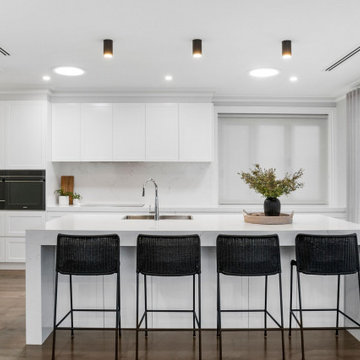
Zweizeilige, Mittelgroße Moderne Küche mit Vorratsschrank, Einbauwaschbecken, Schrankfronten im Shaker-Stil, Quarzwerkstein-Arbeitsplatte, Rückwand aus Quarzwerkstein, Küchengeräten aus Edelstahl, dunklem Holzboden, Kücheninsel, braunem Boden, weißer Arbeitsplatte, weißen Schränken, Küchenrückwand in Weiß und Durchreiche in Melbourne
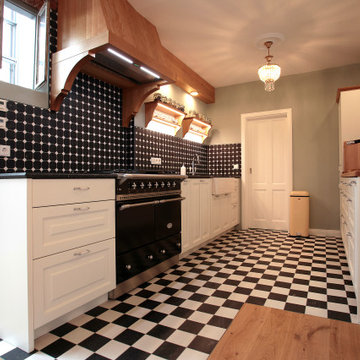
Landhausküche in weiss lackiert; handwerklich gefertigte Küche in Eiche massiv; Rahmenfront weiß lackiert mit abgeplatteten Füllungen; Wangen mit Holkehlprofillen;
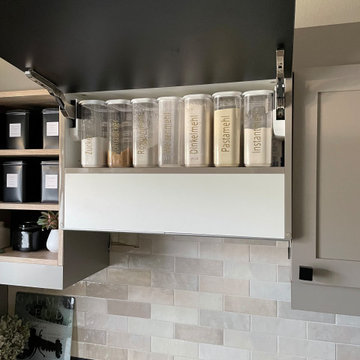
Die Küche ist das Herzstück des Hauses. Viel Stauraum, Möbel auf Maß und die helle Farbgebung landen die Bewohner des Hauses ein gemütlich zusammen zu sitzen, zu kochen und zu essen.
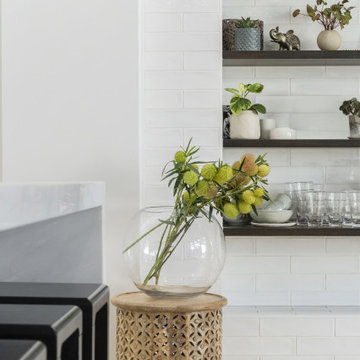
Geräumige Moderne Wohnküche in U-Form mit Unterbauwaschbecken, flächenbündigen Schrankfronten, dunklen Holzschränken, Marmor-Arbeitsplatte, Küchenrückwand in Weiß, Rückwand aus Metrofliesen, Küchengeräten aus Edelstahl, Betonboden, Kücheninsel, beigem Boden, weißer Arbeitsplatte und Durchreiche in Melbourne
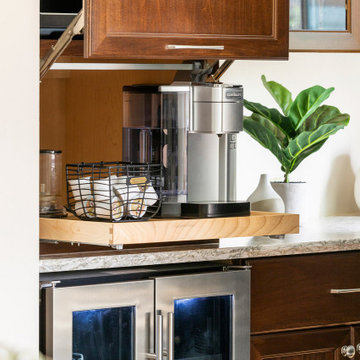
A detail photo of the hidden coffee station with roll out.
This Kitchen is on the north side of the home and lack a lot of natural light. The home was originally all oak cabinets and millwork and we wanted to bright and lighten up the central kitchen location while working with the rest of the stain that would remain in the home. This kitchen now features cabinets to the ceiling, a stainless hood (microwave moved and hidden), more organization within the cabinets and brighter material selections. We closed in a "window" to the formal dining room allowing us to make more of a feature at the kitchen sink.
Photos by Spacecrafting Photography
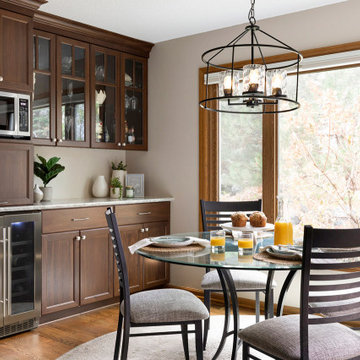
Photo of the informal dining adjacent to the Kitchen that features a spot for the microwave, a beverage center and a hidden coffee nook.
This Kitchen is on the north side of the home and lack a lot of natural light. The home was originally all oak cabinets and millwork and we wanted to bright and lighten up the central kitchen location while working with the rest of the stain that would remain in the home. This kitchen now features cabinets to the ceiling, a stainless hood (microwave moved and hidden), more organization within the cabinets and brighter material selections. We closed in a "window" to the formal dining room allowing us to make more of a feature at the kitchen sink.
Photos by Spacecrafting Photography
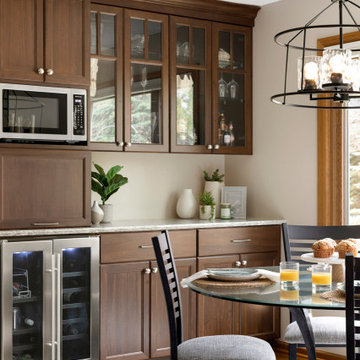
Photo of the informal dining adjacent to the Kitchen that features a spot for the microwave, a beverage center and a hidden coffee nook.
Photos by Spacecrafting Photography
Photos by Spacecrafting Photography
This Kitchen is on the north side of the home and lack a lot of natural light. The home was originally all oak cabinets and millwork and we wanted to bright and lighten up the central kitchen location while working with the rest of the stain that would remain in the home. This kitchen now features cabinets to the ceiling, a stainless hood (microwave moved and hidden), more organization within the cabinets and brighter material selections. We closed in a "window" to the formal dining room allowing us to make more of a feature at the kitchen sink.
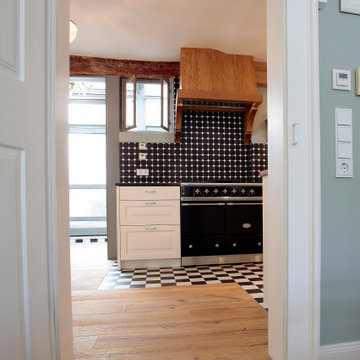
Landhausküche in weiss lackiert; handwerklich gefertigte Küche in Eiche massiv; Rahmenfront weiß lackiert mit abgeplatteten Füllungen; Wangen mit Holkehlprofillen;
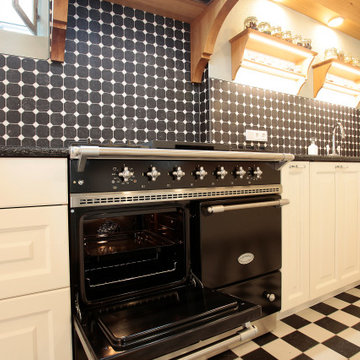
Landhausküche in weiss lackiert; handwerklich gefertigte Küche in Eiche massiv; Rahmenfront weiß lackiert mit abgeplatteten Füllungen; Wangen mit Holkehlprofillen;
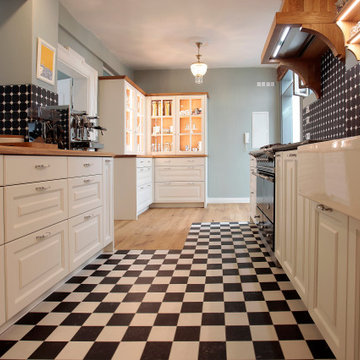
Landhausküche in weiss lackiert; handwerklich gefertigte Küche in Eiche massiv; Rahmenfront weiß lackiert mit abgeplatteten Füllungen; Wangen mit Holkehlprofillen;
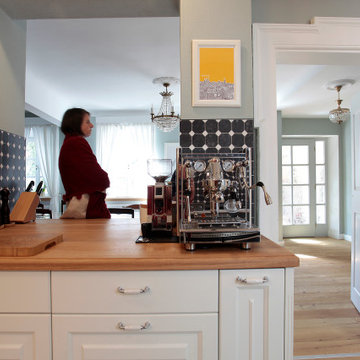
Landhausküche in weiss lackiert; handwerklich gefertigte Küche in Eiche massiv; Rahmenfront weiß lackiert mit abgeplatteten Füllungen; Wangen mit Holkehlprofillen;
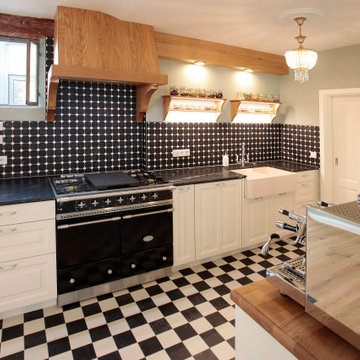
Landhausküche in weiss lackiert; handwerklich gefertigte Küche in Eiche massiv; Rahmenfront weiß lackiert mit abgeplatteten Füllungen; Wangen mit Holkehlprofillen;
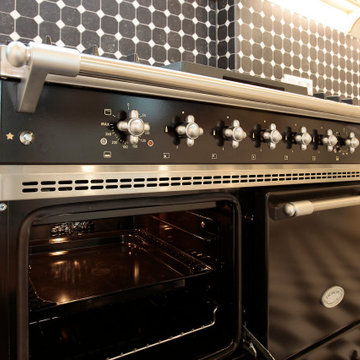
Landhausküche in weiss lackiert; handwerklich gefertigte Küche in Eiche massiv; Rahmenfront weiß lackiert mit abgeplatteten Füllungen; Wangen mit Holkehlprofillen;
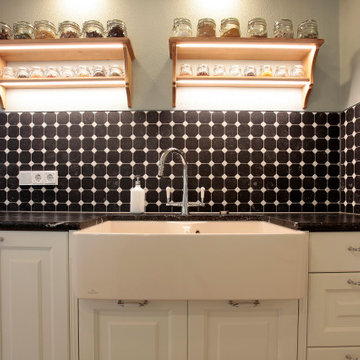
Landhausküche in weiss lackiert; handwerklich gefertigte Küche in Eiche massiv; Rahmenfront weiß lackiert mit abgeplatteten Füllungen; Wangen mit Holkehlprofillen;
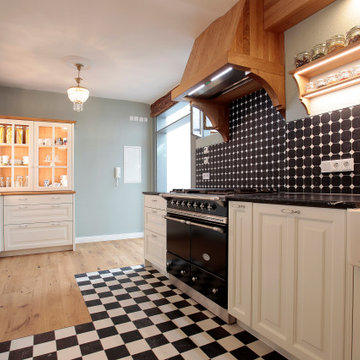
Landhausküche in weiss lackiert; handwerklich gefertigte Küche in Eiche massiv; Rahmenfront weiß lackiert mit abgeplatteten Füllungen; Wangen mit Holkehlprofillen;
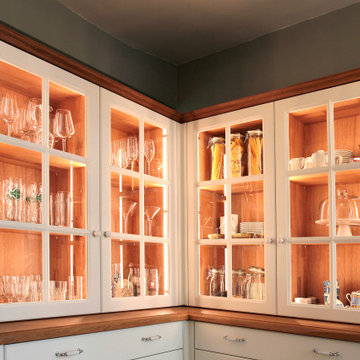
Landhausküche in weiss lackiert; handwerklich gefertigte Küche in Eiche massiv; Rahmenfront weiß lackiert mit abgeplatteten Füllungen; Wangen mit Holkehlprofillen;
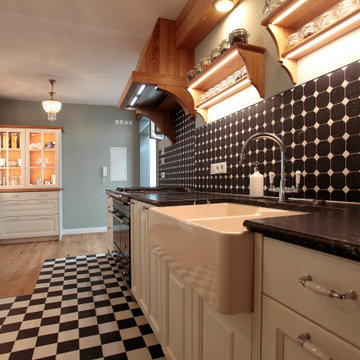
Landhausküche in weiss lackiert; handwerklich gefertigte Küche in Eiche massiv; Rahmenfront weiß lackiert mit abgeplatteten Füllungen; Wangen mit Holkehlprofillen;
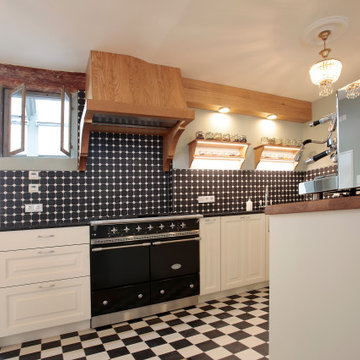
Landhausküche in weiss lackiert; handwerklich gefertigte Küche in Eiche massiv; Rahmenfront weiß lackiert mit abgeplatteten Füllungen; Wangen mit Holkehlprofillen;
Küchen mit Rückwand aus unterschiedlichen Materialien und Durchreiche Ideen und Design
1