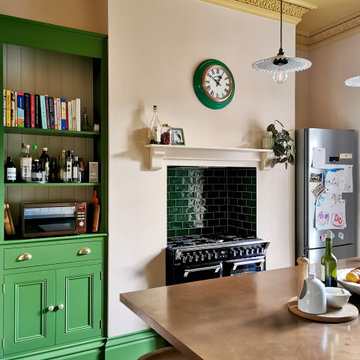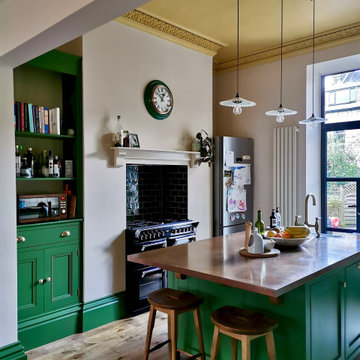Küchen mit Kupfer-Arbeitsplatte und Rückwand aus unterschiedlichen Materialien Ideen und Design
Suche verfeinern:
Budget
Sortieren nach:Heute beliebt
1 – 20 von 409 Fotos

Große Mediterrane Küche in L-Form mit Küchenrückwand in Weiß, Unterbauwaschbecken, profilierten Schrankfronten, grauen Schränken, Kupfer-Arbeitsplatte, Rückwand aus Keramikfliesen, Küchengeräten aus Edelstahl, Terrakottaboden und Kücheninsel in Miami
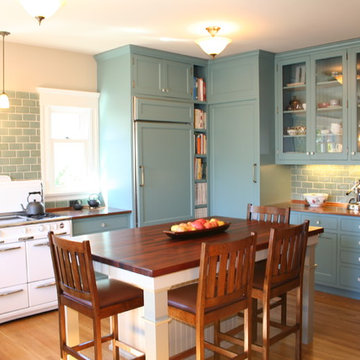
Oakland Kitchen
Mittelgroße Klassische Küche in U-Form mit Glasfronten, Kupfer-Arbeitsplatte, blauen Schränken, Küchenrückwand in Blau, Rückwand aus Metrofliesen, weißen Elektrogeräten, Waschbecken, braunem Holzboden und Kücheninsel in San Francisco
Mittelgroße Klassische Küche in U-Form mit Glasfronten, Kupfer-Arbeitsplatte, blauen Schränken, Küchenrückwand in Blau, Rückwand aus Metrofliesen, weißen Elektrogeräten, Waschbecken, braunem Holzboden und Kücheninsel in San Francisco

Contemporary artist Gustav Klimpt’s “The Kiss” was the inspiration for this 1950’s ranch remodel. The existing living room, dining, kitchen and family room were independent rooms completely separate from each other. Our goal was to create an open grand-room design to accommodate the needs of a couple who love to entertain on a large scale and whose parties revolve around theater and the latest in gourmet cuisine.
The kitchen was moved to the end wall so that it became the “stage” for all of the client’s entertaining and daily life’s “productions”. The custom tile mosaic, both at the fireplace and kitchen, inspired by Klimpt, took first place as the focal point. Because of this, we chose the Best by Broan K4236SS for its minimal design, power to vent the 30” Wolf Cooktop and that it offered a seamless flue for the 10’6” high ceiling. The client enjoys the convenient controls and halogen lighting system that the hood offers and cleaning the professional baffle filter system is a breeze since they fit right in the Bosch dishwasher.
Finishes & Products:
Beech Slab-Style cabinets with Espresso stained alder accents.
Custom slate and tile mosaic backsplash
Kitchenaid Refrigerator
Dacor wall oven and convection/microwave
Wolf 30” cooktop top
Bamboo Flooring
Custom radius copper eating bar
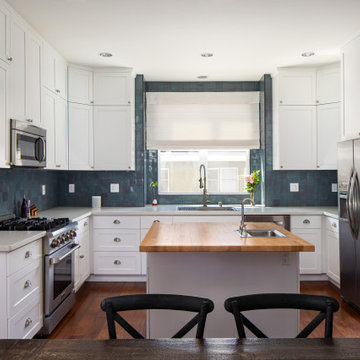
Updating a recently built town home in culver city for a wonderful family was a very enjoyable project for us.
a classic shaker kitchen with double row of upper cabinets due to the extra high ceiling. butcher block island with a sink as a work area. The centerpiece of it all is the amazing handmade Moroccan zellige tiles that were used as the backsplash.
going all the way to the ceiling around the window area and finished off in the corners with a black matt Schluter corner system.
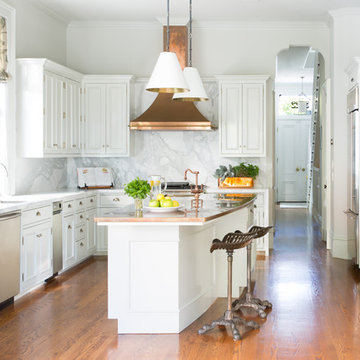
White kitchen in Victorian remodel
Klassische Küche in U-Form mit Unterbauwaschbecken, Schrankfronten mit vertiefter Füllung, weißen Schränken, Kupfer-Arbeitsplatte, Küchenrückwand in Weiß, Rückwand aus Stein, Küchengeräten aus Edelstahl, braunem Holzboden, Kücheninsel und braunem Boden in San Francisco
Klassische Küche in U-Form mit Unterbauwaschbecken, Schrankfronten mit vertiefter Füllung, weißen Schränken, Kupfer-Arbeitsplatte, Küchenrückwand in Weiß, Rückwand aus Stein, Küchengeräten aus Edelstahl, braunem Holzboden, Kücheninsel und braunem Boden in San Francisco
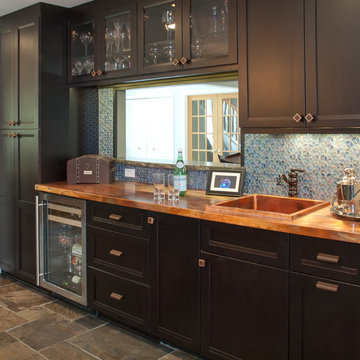
This large kitchen project includes this bar area for entertaining which offers a pass-through to the dining room. Although the cabinetry matches the rest of the space in wood specie and stain, the door style is slightly different and special hardware was used. The copper countertop and sink was left antiquated and flamed to age naturally for low maintenance. Majestic Imaging Ltd.
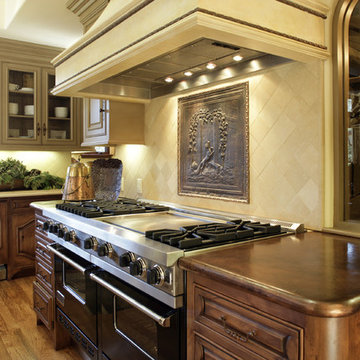
This Tuscan beauty is a perfect family getaway. A grand entrance flows into an elongated foyer with a stone and wood inlay floor, a box beam ceiling, and an impressive fireplace that lavishly separates the living and dining rooms. The kitchen is built to handle seven children, including copper-hammered countertops intended to age gracefully. The master bath features a celestial window bridge, which continues above a separate tub and shower. Outside, a corridor of perfectly aligned Palladian columns forms a covered portico. The columns support seven cast concrete arches.
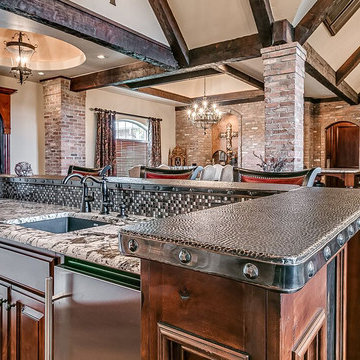
Hammered copper countertop in wet bar.
Zweizeilige Klassische Küche mit Unterbauwaschbecken, profilierten Schrankfronten, hellbraunen Holzschränken, Kupfer-Arbeitsplatte, bunter Rückwand, Rückwand aus Mosaikfliesen, Betonboden und braunem Boden in Oklahoma City
Zweizeilige Klassische Küche mit Unterbauwaschbecken, profilierten Schrankfronten, hellbraunen Holzschränken, Kupfer-Arbeitsplatte, bunter Rückwand, Rückwand aus Mosaikfliesen, Betonboden und braunem Boden in Oklahoma City
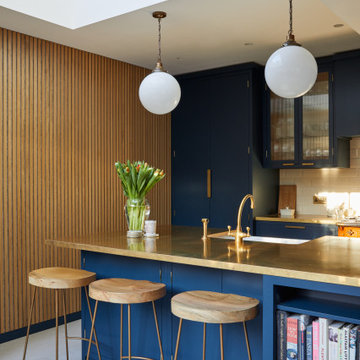
Zweizeilige, Mittelgroße Moderne Küche mit Einbauwaschbecken, Schrankfronten im Shaker-Stil, blauen Schränken, Kupfer-Arbeitsplatte, Küchenrückwand in Weiß, Rückwand aus Porzellanfliesen, Elektrogeräten mit Frontblende und Kücheninsel in London

Geräumige Eklektische Küche in L-Form mit Schrankfronten mit vertiefter Füllung, blauen Schränken, Küchenrückwand in Braun, Rückwand aus Keramikfliesen, schwarzen Elektrogeräten, Terrakottaboden, Kücheninsel, brauner Arbeitsplatte und Kupfer-Arbeitsplatte in St. Louis

Nestled in sophisticated simplicity, this kitchen emanates an aesthetic modern vibe, creating a harmonious balance of calm and elegance. The space is characterized by a soothing ambiance, inviting a sense of tranquility. Its design, though remarkably simple, exudes understated elegance, transforming the kitchen into a serene retreat. With an emphasis on aesthetics and modern charm, this culinary haven strikes the perfect chord between contemporary style and timeless simplicity. With a built in cabinet with very spacious inside
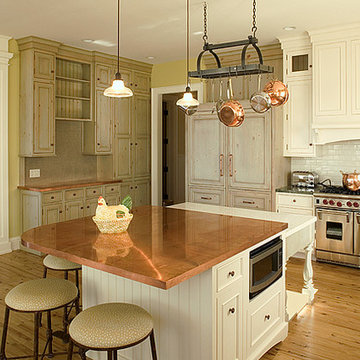
Maritime Wohnküche in L-Form mit Doppelwaschbecken, Kassettenfronten, weißen Schränken, Kupfer-Arbeitsplatte, Küchenrückwand in Weiß, Rückwand aus Glasfliesen, Küchengeräten aus Edelstahl, hellem Holzboden und Kücheninsel in Grand Rapids
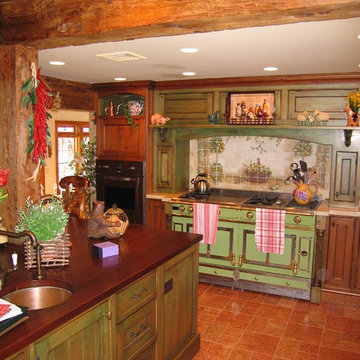
Mittelgroße Rustikale Küche in U-Form mit Landhausspüle, Kassettenfronten, grünen Schränken, Kupfer-Arbeitsplatte, Küchenrückwand in Orange, Rückwand aus Porzellanfliesen, Terrakottaboden und Kücheninsel in Newark
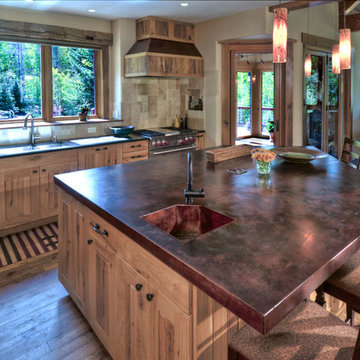
The kitchen features custom concrete counters as well as L.E.D. lighting & all "E-star" appliances.
Carl Schofield Photography
Offene, Große Klassische Küche mit Kupfer-Arbeitsplatte, integriertem Waschbecken, Schrankfronten im Shaker-Stil, hellen Holzschränken, Küchenrückwand in Beige, Rückwand aus Keramikfliesen, Küchengeräten aus Edelstahl, braunem Holzboden, Kücheninsel und braunem Boden in Denver
Offene, Große Klassische Küche mit Kupfer-Arbeitsplatte, integriertem Waschbecken, Schrankfronten im Shaker-Stil, hellen Holzschränken, Küchenrückwand in Beige, Rückwand aus Keramikfliesen, Küchengeräten aus Edelstahl, braunem Holzboden, Kücheninsel und braunem Boden in Denver
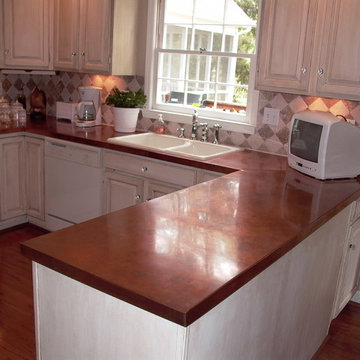
Natural no finish, sanded brushed and waxed top
Urige Küche mit Doppelwaschbecken, Küchenrückwand in Beige, Rückwand aus Zementfliesen, braunem Holzboden, Schränken im Used-Look und Kupfer-Arbeitsplatte in Charlotte
Urige Küche mit Doppelwaschbecken, Küchenrückwand in Beige, Rückwand aus Zementfliesen, braunem Holzboden, Schränken im Used-Look und Kupfer-Arbeitsplatte in Charlotte
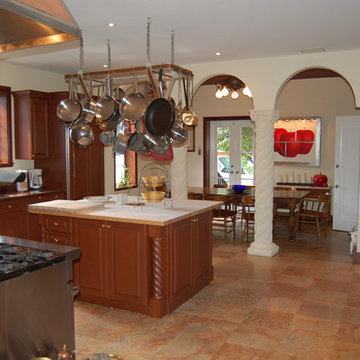
Geschlossene, Große Mediterrane Küche in U-Form mit profilierten Schrankfronten, dunklen Holzschränken, Kupfer-Arbeitsplatte, Kücheninsel, beigem Boden, brauner Arbeitsplatte, Unterbauwaschbecken, Küchenrückwand in Metallic, Rückwand aus Metallfliesen, Küchengeräten aus Edelstahl und Schieferboden in Miami
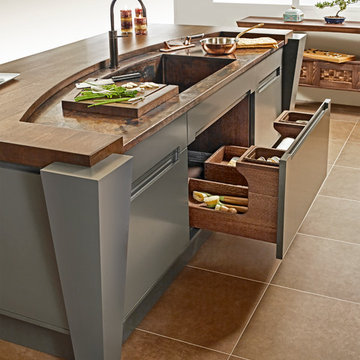
Simone and Associates
Kleine Asiatische Wohnküche in U-Form mit Schrankfronten mit vertiefter Füllung, hellen Holzschränken, Kupfer-Arbeitsplatte, Rückwand aus Stein, Kücheninsel und integriertem Waschbecken in Sonstige
Kleine Asiatische Wohnküche in U-Form mit Schrankfronten mit vertiefter Füllung, hellen Holzschränken, Kupfer-Arbeitsplatte, Rückwand aus Stein, Kücheninsel und integriertem Waschbecken in Sonstige
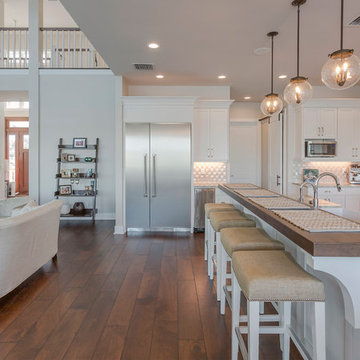
Offene, Zweizeilige, Mittelgroße Klassische Küche mit Landhausspüle, Schrankfronten mit vertiefter Füllung, weißen Schränken, Küchengeräten aus Edelstahl, dunklem Holzboden, Kücheninsel, braunem Boden, Rückwand aus Mosaikfliesen, bunter Arbeitsplatte, Kupfer-Arbeitsplatte und Küchenrückwand in Beige in Tampa
Küchen mit Kupfer-Arbeitsplatte und Rückwand aus unterschiedlichen Materialien Ideen und Design
1
