Küchen mit Rückwand aus Zementfliesen und Laminat Ideen und Design
Suche verfeinern:
Budget
Sortieren nach:Heute beliebt
1 – 20 von 369 Fotos
1 von 3

Kleine Moderne Wohnküche ohne Insel in L-Form mit Unterbauwaschbecken, flächenbündigen Schrankfronten, weißen Schränken, Laminat-Arbeitsplatte, bunter Rückwand, Rückwand aus Zementfliesen, Küchengeräten aus Edelstahl, Laminat und grauer Arbeitsplatte in Toulouse

Ryan Price Studio
Offene, Einzeilige, Mittelgroße Landhaus Küche mit Landhausspüle, flächenbündigen Schrankfronten, weißen Schränken, Küchenrückwand in Schwarz, Rückwand aus Zementfliesen, Küchengeräten aus Edelstahl, Laminat, Kücheninsel, braunem Boden und weißer Arbeitsplatte in Austin
Offene, Einzeilige, Mittelgroße Landhaus Küche mit Landhausspüle, flächenbündigen Schrankfronten, weißen Schränken, Küchenrückwand in Schwarz, Rückwand aus Zementfliesen, Küchengeräten aus Edelstahl, Laminat, Kücheninsel, braunem Boden und weißer Arbeitsplatte in Austin
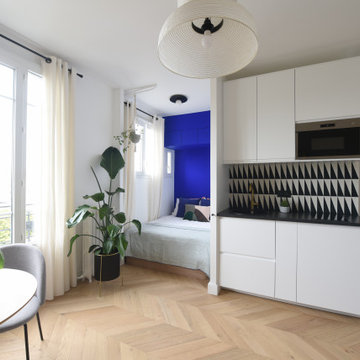
Einzeilige, Kleine Moderne Küche ohne Insel mit Waschbecken, Laminat-Arbeitsplatte, bunter Rückwand, Rückwand aus Zementfliesen, Laminat und schwarzer Arbeitsplatte in Paris

Three small rooms were demolished to enable a new kitchen and open plan living space to be designed. The kitchen has a drop-down ceiling to delineate the space. A window became french doors to the garden. The former kitchen was re-designed as a mudroom. The laundry had new cabinetry. New flooring throughout. A linen cupboard was opened to become a study nook with dramatic wallpaper. Custom ottoman were designed and upholstered for the drop-down dining and study nook. A family of five now has a fantastically functional open plan kitchen/living space, family study area, and a mudroom for wet weather gear and lots of storage.
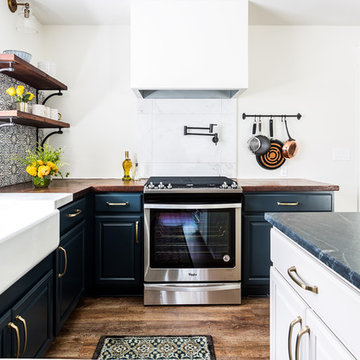
We completely renovated this space for an episode of HGTV House Hunters Renovation. The kitchen was originally a galley kitchen. We removed a wall between the DR and the kitchen to open up the space. We used a combination of countertops in this kitchen. To give a buffer to the wood counters, we used slabs of marble each side of the sink. This adds interest visually and helps to keep the water away from the wood counters. We used blue and cream for the cabinetry which is a lovely, soft mix and wood shelving to match the wood counter tops. To complete the eclectic finishes we mixed gold light fixtures and cabinet hardware with black plumbing fixtures and shelf brackets.

Aimee Clark
Geräumige Landhaus Wohnküche in L-Form mit Unterbauwaschbecken, Schrankfronten im Shaker-Stil, grauen Schränken, Arbeitsplatte aus Holz, Küchenrückwand in Grau, Rückwand aus Zementfliesen, Küchengeräten aus Edelstahl, Laminat, Kücheninsel, braunem Boden und brauner Arbeitsplatte in Cincinnati
Geräumige Landhaus Wohnküche in L-Form mit Unterbauwaschbecken, Schrankfronten im Shaker-Stil, grauen Schränken, Arbeitsplatte aus Holz, Küchenrückwand in Grau, Rückwand aus Zementfliesen, Küchengeräten aus Edelstahl, Laminat, Kücheninsel, braunem Boden und brauner Arbeitsplatte in Cincinnati

Offene, Große Klassische Küche in L-Form mit Waschbecken, Schrankfronten im Shaker-Stil, grünen Schränken, Arbeitsplatte aus Holz, Küchenrückwand in Rosa, Rückwand aus Zementfliesen, Küchengeräten aus Edelstahl, Laminat, Kücheninsel, grauem Boden, brauner Arbeitsplatte und eingelassener Decke in Sonstige
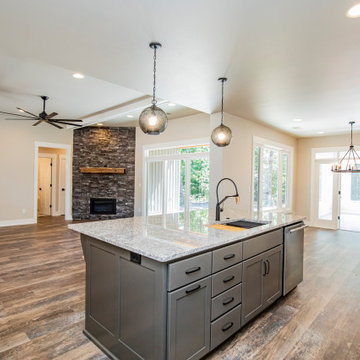
Beautiful L-shape kitchen featuring a large center island, double oven, gas range, custom tile backsplash, coffee bar and Frigidaire Professional refrigerator. The kitchen opens to the dining room and living room.
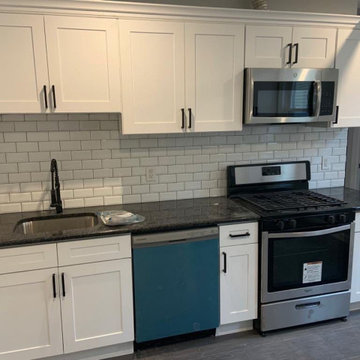
Renovating a kitchen in an apartment unit in North Bergen NJ. We completely gutted out the kitchen and replaced the flooring with a dark grey laminate, replaced the old wood cabinets with more modern white cabinets, installed black quartz countertops, installed white subway tile backsplash with black grout, installed new stainless steel appliances, and painted the kitchen a light grey. This was a rental unit and was done on a low budget
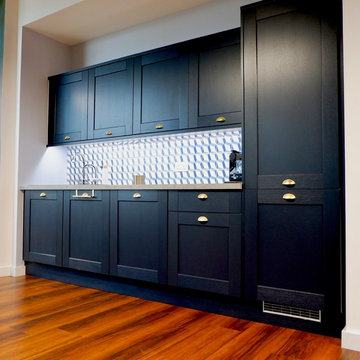
This client had a compact area in which to incorporate a complete kitchen space. It needed to feel contemporary, stylish and a part of greater picture of the open plan area. In essence, here we needed to create a kitchen that didn't much feel like a kitchen! All appliances are integrated with the exception of the coffee machine at the clients request. To the left you can see we have installed both a mixer tap, and an automatic boiling and filtered water tap also.
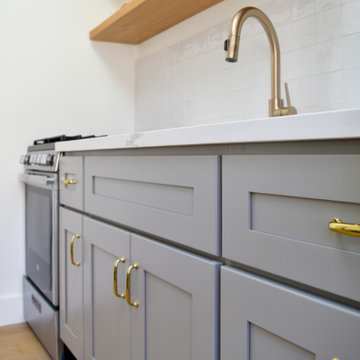
Kitchenette in newly finished Accessory Dwelling Unit. Kitchenette featuring a laminate flooring, gray shaker style cabinetry with brass colored drawer pulls and kitchen sink. White tiled back splash with wood shelving added for extra storage space. Also provided is a stainless steel stove and mini-refrigerator to complete the accommodations.
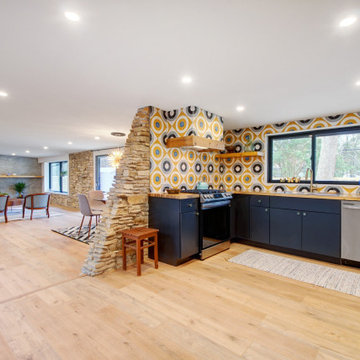
This throwback mid-century modern kitchen is functional and funky. Funktional? We like it.
Große Retro Wohnküche ohne Insel in U-Form mit Waschbecken, flächenbündigen Schrankfronten, schwarzen Schränken, Arbeitsplatte aus Holz, bunter Rückwand, Rückwand aus Zementfliesen, Küchengeräten aus Edelstahl, Laminat, beigem Boden und brauner Arbeitsplatte in Austin
Große Retro Wohnküche ohne Insel in U-Form mit Waschbecken, flächenbündigen Schrankfronten, schwarzen Schränken, Arbeitsplatte aus Holz, bunter Rückwand, Rückwand aus Zementfliesen, Küchengeräten aus Edelstahl, Laminat, beigem Boden und brauner Arbeitsplatte in Austin

We completely renovated this space for an episode of HGTV House Hunters Renovation. The kitchen was originally a galley kitchen. We removed a wall between the DR and the kitchen to open up the space. We used a combination of countertops in this kitchen. To give a buffer to the wood counters, we used slabs of marble each side of the sink. This adds interest visually and helps to keep the water away from the wood counters. We used blue and cream for the cabinetry which is a lovely, soft mix and wood shelving to match the wood counter tops. To complete the eclectic finishes we mixed gold light fixtures and cabinet hardware with black plumbing fixtures and shelf brackets.
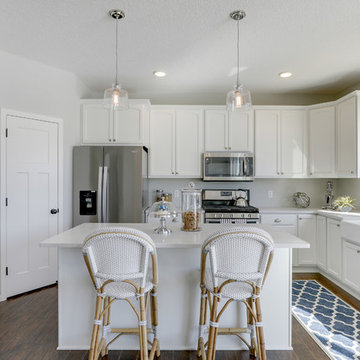
Mittelgroße Landhaus Wohnküche in L-Form mit Landhausspüle, profilierten Schrankfronten, weißen Schränken, Quarzwerkstein-Arbeitsplatte, Küchenrückwand in Weiß, Rückwand aus Zementfliesen, Küchengeräten aus Edelstahl, Laminat, Kücheninsel, braunem Boden und weißer Arbeitsplatte in Minneapolis
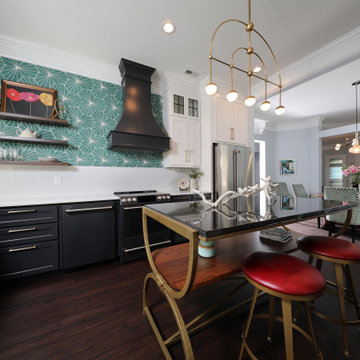
Mittelgroße Moderne Wohnküche mit Unterbauwaschbecken, Schrankfronten im Shaker-Stil, schwarzen Schränken, Quarzwerkstein-Arbeitsplatte, Küchenrückwand in Grün, Rückwand aus Zementfliesen, schwarzen Elektrogeräten, Laminat, Kücheninsel, braunem Boden und weißer Arbeitsplatte in Sonstige
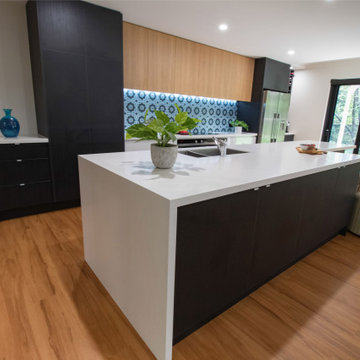
Three small rooms were demolished to enable a new kitchen and open plan living space to be designed. The kitchen has a drop-down ceiling to delineate the space. A window became french doors to the garden. The former kitchen was re-designed as a mudroom. The laundry had new cabinetry. New flooring throughout. A linen cupboard was opened to become a study nook with dramatic wallpaper. Custom ottoman were designed and upholstered for the drop-down dining and study nook. A family of five now has a fantastically functional open plan kitchen/living space, family study area, and a mudroom for wet weather gear and lots of storage.
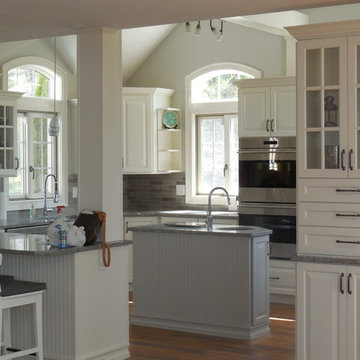
Große, Geschlossene Klassische Küche in U-Form mit Doppelwaschbecken, profilierten Schrankfronten, Quarzwerkstein-Arbeitsplatte, Küchenrückwand in Grau, Rückwand aus Zementfliesen, Küchengeräten aus Edelstahl, Laminat und Kücheninsel in Manchester
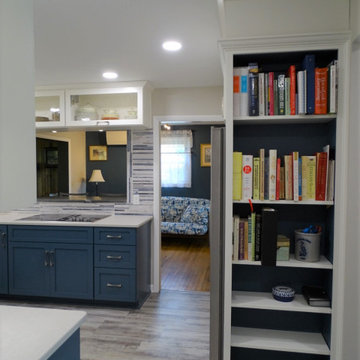
Geschlossene, Mittelgroße Moderne Küche ohne Insel in U-Form mit Einbauwaschbecken, Schrankfronten im Shaker-Stil, blauen Schränken, Quarzwerkstein-Arbeitsplatte, Küchenrückwand in Blau, Rückwand aus Zementfliesen, Küchengeräten aus Edelstahl, Laminat, grauem Boden und weißer Arbeitsplatte in Sonstige
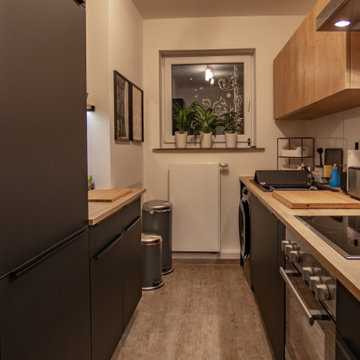
Geschlossene, Zweizeilige, Kleine Moderne Küche mit Einbauwaschbecken, Glasfronten, schwarzen Schränken, Arbeitsplatte aus Holz, Küchenrückwand in Weiß, Rückwand aus Zementfliesen, schwarzen Elektrogeräten, Laminat, braunem Boden und brauner Arbeitsplatte in Düsseldorf
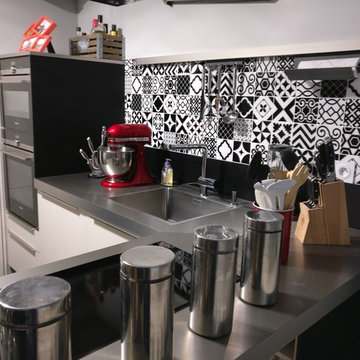
L'Atelier Déco
Kleine Moderne Wohnküche in U-Form mit Unterbauwaschbecken, Kassettenfronten, weißen Schränken, Edelstahl-Arbeitsplatte, Küchenrückwand in Schwarz, Rückwand aus Zementfliesen, Küchengeräten aus Edelstahl, Laminat und schwarzem Boden in Dijon
Kleine Moderne Wohnküche in U-Form mit Unterbauwaschbecken, Kassettenfronten, weißen Schränken, Edelstahl-Arbeitsplatte, Küchenrückwand in Schwarz, Rückwand aus Zementfliesen, Küchengeräten aus Edelstahl, Laminat und schwarzem Boden in Dijon
Küchen mit Rückwand aus Zementfliesen und Laminat Ideen und Design
1