Küchen mit Rückwand-Fenster Ideen und Design
Suche verfeinern:
Budget
Sortieren nach:Heute beliebt
1 – 20 von 3.940 Fotos
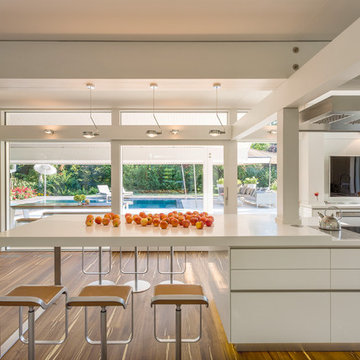
Offene, Große Moderne Küche in L-Form mit flächenbündigen Schrankfronten, weißen Schränken, Mineralwerkstoff-Arbeitsplatte, Kücheninsel, Rückwand-Fenster, weißer Arbeitsplatte und braunem Holzboden in Stuttgart

Offene, Zweizeilige Industrial Küche mit Unterbauwaschbecken, flächenbündigen Schrankfronten, weißen Schränken, Granit-Arbeitsplatte, Küchenrückwand in Weiß, Rückwand-Fenster, Küchengeräten aus Edelstahl, Zementfliesen für Boden, Kücheninsel, grauem Boden und schwarzer Arbeitsplatte in Frankfurt am Main

This modern Farm House Kitchen was one of our favorite designs this season.
Große Klassische Wohnküche in U-Form mit Landhausspüle, Schrankfronten mit vertiefter Füllung, weißen Schränken, Küchengeräten aus Edelstahl, dunklem Holzboden, Kücheninsel, Granit-Arbeitsplatte, braunem Boden, grauer Arbeitsplatte und Rückwand-Fenster in Los Angeles
Große Klassische Wohnküche in U-Form mit Landhausspüle, Schrankfronten mit vertiefter Füllung, weißen Schränken, Küchengeräten aus Edelstahl, dunklem Holzboden, Kücheninsel, Granit-Arbeitsplatte, braunem Boden, grauer Arbeitsplatte und Rückwand-Fenster in Los Angeles

Renovation of a 1950's tract home into a stunning masterpiece. Matte lacquer finished cabinets with deep charcoal which coordinates with the dark waterfall stone on the living room end of the duplex.

Avec son effet bois et son Fenix noir, cette cuisine adopte un style tout à fait contemporain. Les suspensions cuivrées et les tabourets en bois et métal noir mettent en valeur l'îlot central, devant le plan de travail principal.

Große Klassische Küche in L-Form mit Unterbauwaschbecken, Schrankfronten im Shaker-Stil, Arbeitsplatte aus Holz, Küchenrückwand in Grün, Küchengeräten aus Edelstahl, braunem Holzboden, Kücheninsel, hellbraunen Holzschränken und Rückwand-Fenster in Detroit

Klassische Küchenbar in U-Form mit Unterbauwaschbecken, Schrankfronten im Shaker-Stil, Küchenrückwand in Grau, Küchengeräten aus Edelstahl, hellem Holzboden, Halbinsel, beigem Boden, weißer Arbeitsplatte, türkisfarbenen Schränken und Rückwand-Fenster in Sonstige

Zweizeilige, Große Retro Küche mit Vorratsschrank, Unterbauwaschbecken, flächenbündigen Schrankfronten, grauen Schränken, Quarzwerkstein-Arbeitsplatte, Rückwand-Fenster, Küchengeräten aus Edelstahl, hellem Holzboden, Halbinsel, beigem Boden und bunter Arbeitsplatte in Sydney
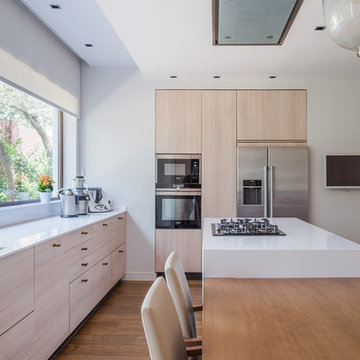
Geschlossene Moderne Küche in U-Form mit Waschbecken, flächenbündigen Schrankfronten, hellen Holzschränken, Rückwand-Fenster, Küchengeräten aus Edelstahl, dunklem Holzboden, Kücheninsel, braunem Boden und weißer Arbeitsplatte in Madrid

Große Rustikale Wohnküche mit Unterbauwaschbecken, Schrankfronten im Shaker-Stil, weißen Schränken, Granit-Arbeitsplatte, Küchenrückwand in Weiß, Rückwand-Fenster, Küchengeräten aus Edelstahl, dunklem Holzboden, Kücheninsel, braunem Boden und schwarzer Arbeitsplatte in Sonstige

The homeowners wanted to open up their living and kitchen area to create a more open plan. We relocated doors and tore open a wall to make that happen. New cabinetry and floors where installed and the ceiling and fireplace where painted. This home now functions the way it should for this young family!

Custom Cabinetry Creates Light and Airy Kitchen. A combination of white painted cabinetry and rustic hickory cabinets create an earthy and bright kitchen. A new larger window floods the kitchen in natural light.
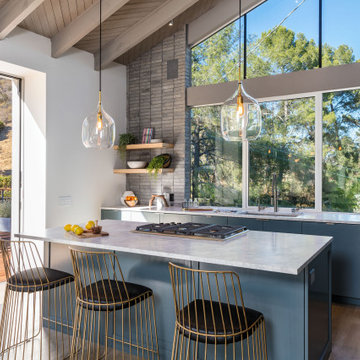
Moderne Küche mit Unterbauwaschbecken, flächenbündigen Schrankfronten, blauen Schränken, Rückwand-Fenster, hellem Holzboden, Kücheninsel und weißer Arbeitsplatte in Los Angeles
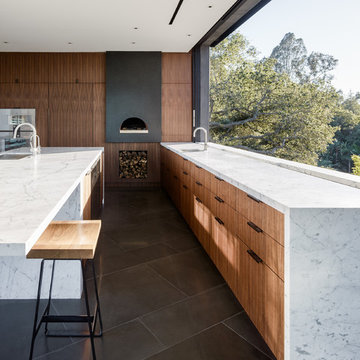
Moderne Küche in L-Form mit Unterbauwaschbecken, flächenbündigen Schrankfronten, hellbraunen Holzschränken, Rückwand-Fenster, Küchengeräten aus Edelstahl, Kücheninsel, grauem Boden und weißer Arbeitsplatte in Los Angeles

Kleine Moderne Küche in L-Form mit Unterbauwaschbecken, flächenbündigen Schrankfronten, hellbraunen Holzschränken, Quarzwerkstein-Arbeitsplatte, schwarzen Elektrogeräten, Marmorboden, Kücheninsel, weißem Boden, weißer Arbeitsplatte und Rückwand-Fenster in San Francisco

DMAX Photography
Mittelgroße Maritime Wohnküche in L-Form mit Unterbauwaschbecken, flächenbündigen Schrankfronten, hellbraunen Holzschränken, Küchenrückwand in Weiß, Rückwand-Fenster, Küchengeräten aus Edelstahl, Kücheninsel, grauem Boden und grauer Arbeitsplatte in Perth
Mittelgroße Maritime Wohnküche in L-Form mit Unterbauwaschbecken, flächenbündigen Schrankfronten, hellbraunen Holzschränken, Küchenrückwand in Weiß, Rückwand-Fenster, Küchengeräten aus Edelstahl, Kücheninsel, grauem Boden und grauer Arbeitsplatte in Perth

Offene Nordische Küche mit Doppelwaschbecken, flächenbündigen Schrankfronten, schwarzen Schränken, Rückwand-Fenster, weißen Elektrogeräten, Betonboden, Kücheninsel, grauem Boden und weißer Arbeitsplatte in Melbourne
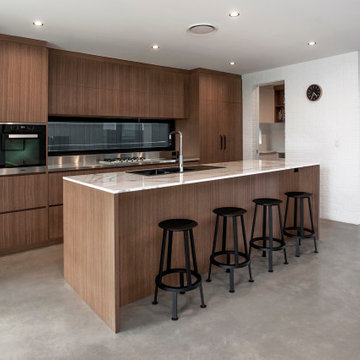
Offene, Zweizeilige Moderne Küche mit Doppelwaschbecken, hellbraunen Holzschränken, Marmor-Arbeitsplatte, Betonboden, Kücheninsel, weißer Arbeitsplatte und Rückwand-Fenster

Open plan kitchen diner with plywood floor-to-ceiling feature storage wall. Contemporary dark grey kitchen with exposed services.
Zweizeilige, Große Moderne Wohnküche mit Doppelwaschbecken, grauen Schränken, Arbeitsplatte aus Holz, Rückwand-Fenster, braunem Holzboden, Kücheninsel, braunem Boden, brauner Arbeitsplatte und gewölbter Decke in Sonstige
Zweizeilige, Große Moderne Wohnküche mit Doppelwaschbecken, grauen Schränken, Arbeitsplatte aus Holz, Rückwand-Fenster, braunem Holzboden, Kücheninsel, braunem Boden, brauner Arbeitsplatte und gewölbter Decke in Sonstige

Double Glazed - Sliding Window, Bifold Door & Specialist Windows with ColorBond™ Monument Frame and Black Hardware
Zweizeilige Moderne Küche mit Unterbauwaschbecken, flächenbündigen Schrankfronten, dunklen Holzschränken, Betonarbeitsplatte, Rückwand-Fenster, Elektrogeräten mit Frontblende, braunem Holzboden, Kücheninsel, beigem Boden und grauer Arbeitsplatte in Melbourne
Zweizeilige Moderne Küche mit Unterbauwaschbecken, flächenbündigen Schrankfronten, dunklen Holzschränken, Betonarbeitsplatte, Rückwand-Fenster, Elektrogeräten mit Frontblende, braunem Holzboden, Kücheninsel, beigem Boden und grauer Arbeitsplatte in Melbourne
Küchen mit Rückwand-Fenster Ideen und Design
1