Küche
Suche verfeinern:
Budget
Sortieren nach:Heute beliebt
1 – 17 von 17 Fotos
1 von 3
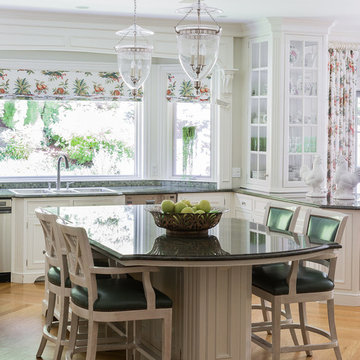
Mittelgroße Klassische Wohnküche in L-Form mit Kücheninsel, Triple-Waschtisch, Kassettenfronten, weißen Schränken, Granit-Arbeitsplatte, Küchengeräten aus Edelstahl, hellem Holzboden, Rückwand-Fenster, beigem Boden und grüner Arbeitsplatte in Boston
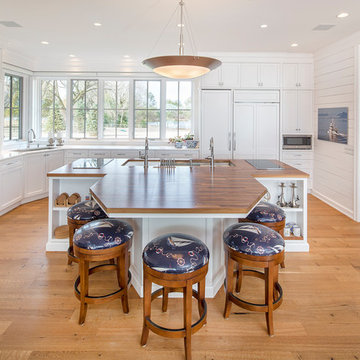
Kurt Johnson Photography
Maritime Küchenbar in L-Form mit Triple-Waschtisch, Schrankfronten im Shaker-Stil, weißen Schränken, Arbeitsplatte aus Holz, Rückwand-Fenster, Elektrogeräten mit Frontblende, braunem Holzboden und Kücheninsel in Omaha
Maritime Küchenbar in L-Form mit Triple-Waschtisch, Schrankfronten im Shaker-Stil, weißen Schränken, Arbeitsplatte aus Holz, Rückwand-Fenster, Elektrogeräten mit Frontblende, braunem Holzboden und Kücheninsel in Omaha
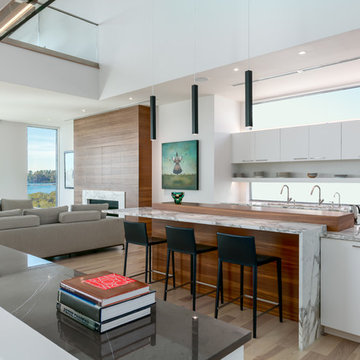
Built by NWC Construction
Ryan Gamma Photography
Offene, Große Moderne Küche in L-Form mit Triple-Waschtisch, flächenbündigen Schrankfronten, weißen Schränken, Quarzit-Arbeitsplatte, Küchenrückwand in Weiß, Rückwand-Fenster, Elektrogeräten mit Frontblende, hellem Holzboden, Kücheninsel und buntem Boden in Tampa
Offene, Große Moderne Küche in L-Form mit Triple-Waschtisch, flächenbündigen Schrankfronten, weißen Schränken, Quarzit-Arbeitsplatte, Küchenrückwand in Weiß, Rückwand-Fenster, Elektrogeräten mit Frontblende, hellem Holzboden, Kücheninsel und buntem Boden in Tampa
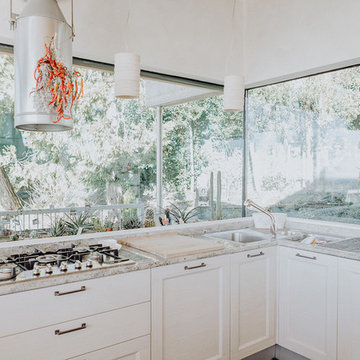
La cucina è un angolo magico! Attraverso le grandi vetrate continue ci si sente sempre immersi nella natura e a contatto con la vegetazione circostante.
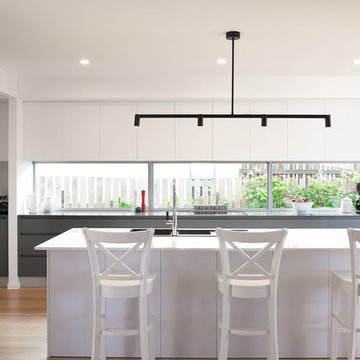
Maritime Küche in grau-weiß mit Triple-Waschtisch, flächenbündigen Schrankfronten, weißen Schränken, Rückwand-Fenster, Küchengeräten aus Edelstahl, hellem Holzboden, Kücheninsel, beigem Boden und grauer Arbeitsplatte in Gold Coast - Tweed
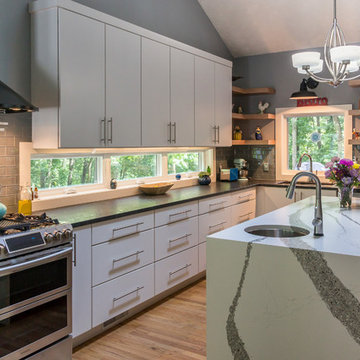
Our clients bought this 20-year-old mountain home after it had been on the market for six years. Their tastes were simple, mid-century contemporary, and the previous owners tended toward more bright Latin wallpaper aesthetics, Corinthian columns, etc. The home’s many levels are connected through several interesting staircases. The original, traditional wooden newel posts, balusters and handrails, were all replaced with simpler cable railings. The fireplace was wrapped in rustic, reclaimed wood. The load-bearing wall between the kitchen and living room was removed, and all new cabinets, counters, and appliances were installed.
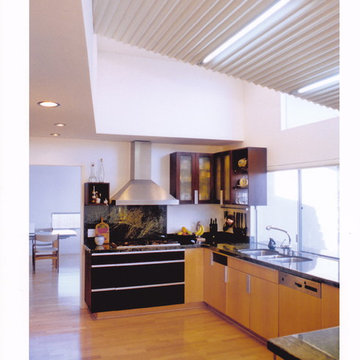
Kitchen has raised ceiling with high window for more natural light.
Große Moderne Küche in U-Form mit Triple-Waschtisch, flächenbündigen Schrankfronten, hellen Holzschränken, Quarzit-Arbeitsplatte, Rückwand-Fenster, Küchengeräten aus Edelstahl, hellem Holzboden, Halbinsel und beigem Boden in San Diego
Große Moderne Küche in U-Form mit Triple-Waschtisch, flächenbündigen Schrankfronten, hellen Holzschränken, Quarzit-Arbeitsplatte, Rückwand-Fenster, Küchengeräten aus Edelstahl, hellem Holzboden, Halbinsel und beigem Boden in San Diego
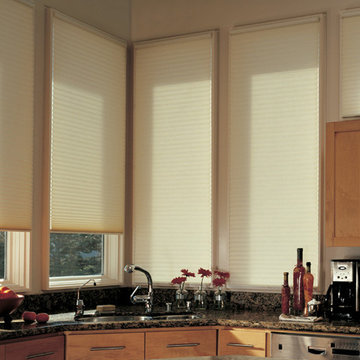
Cellular shades are such a nice alternative to other types of window shades. Energy efficient and versatile, there are a variety of options to select from including blackout liners, cordless styles and the ability to raise and lower them in a manner that best suits your windows and lifestyle—top down, bottom up or vice versa.
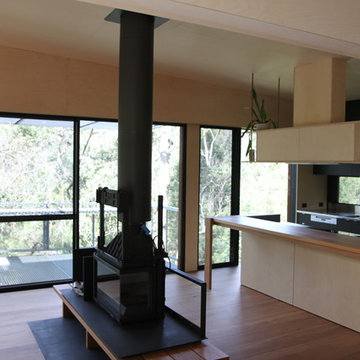
Photo Natasha Swingler
Einzeilige, Mittelgroße Moderne Küche mit Triple-Waschtisch, schwarzen Schränken, Edelstahl-Arbeitsplatte, Rückwand-Fenster, Küchengeräten aus Edelstahl, hellem Holzboden und Kücheninsel in Sydney
Einzeilige, Mittelgroße Moderne Küche mit Triple-Waschtisch, schwarzen Schränken, Edelstahl-Arbeitsplatte, Rückwand-Fenster, Küchengeräten aus Edelstahl, hellem Holzboden und Kücheninsel in Sydney
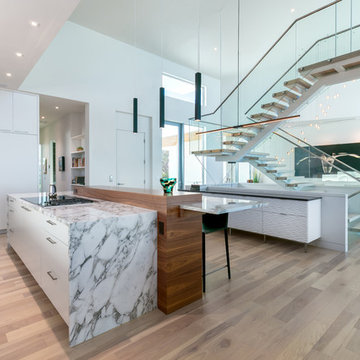
Built by NWC Construction
Ryan Gamma Photography
Offene, Große Moderne Küche in L-Form mit Triple-Waschtisch, flächenbündigen Schrankfronten, weißen Schränken, Quarzit-Arbeitsplatte, Küchenrückwand in Weiß, Rückwand-Fenster, Elektrogeräten mit Frontblende, hellem Holzboden, Kücheninsel und buntem Boden in Tampa
Offene, Große Moderne Küche in L-Form mit Triple-Waschtisch, flächenbündigen Schrankfronten, weißen Schränken, Quarzit-Arbeitsplatte, Küchenrückwand in Weiß, Rückwand-Fenster, Elektrogeräten mit Frontblende, hellem Holzboden, Kücheninsel und buntem Boden in Tampa
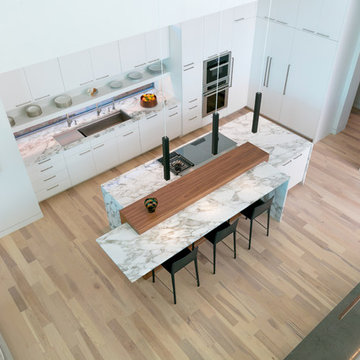
Built by NWC Construction
Ryan Gamma Photography
Offene, Große Moderne Küche in L-Form mit Triple-Waschtisch, flächenbündigen Schrankfronten, weißen Schränken, Quarzit-Arbeitsplatte, Küchenrückwand in Weiß, Rückwand-Fenster, Elektrogeräten mit Frontblende, hellem Holzboden, Kücheninsel und buntem Boden in Tampa
Offene, Große Moderne Küche in L-Form mit Triple-Waschtisch, flächenbündigen Schrankfronten, weißen Schränken, Quarzit-Arbeitsplatte, Küchenrückwand in Weiß, Rückwand-Fenster, Elektrogeräten mit Frontblende, hellem Holzboden, Kücheninsel und buntem Boden in Tampa
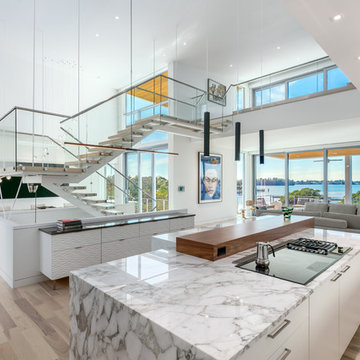
Built by NWC Construction
Ryan Gamma Photography
Offene, Große Moderne Küche in L-Form mit Triple-Waschtisch, flächenbündigen Schrankfronten, weißen Schränken, Quarzit-Arbeitsplatte, Küchenrückwand in Weiß, Rückwand-Fenster, Elektrogeräten mit Frontblende, hellem Holzboden, Kücheninsel und buntem Boden in Tampa
Offene, Große Moderne Küche in L-Form mit Triple-Waschtisch, flächenbündigen Schrankfronten, weißen Schränken, Quarzit-Arbeitsplatte, Küchenrückwand in Weiß, Rückwand-Fenster, Elektrogeräten mit Frontblende, hellem Holzboden, Kücheninsel und buntem Boden in Tampa
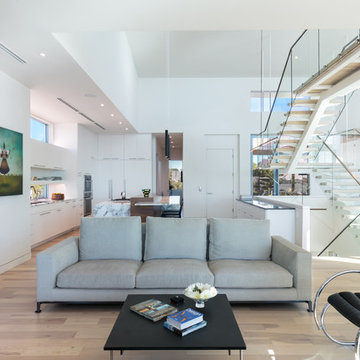
Built by NWC Construction
Ryan Gamma Photography
Offene, Große Moderne Küche in L-Form mit Triple-Waschtisch, flächenbündigen Schrankfronten, weißen Schränken, Quarzit-Arbeitsplatte, Küchenrückwand in Weiß, Rückwand-Fenster, Elektrogeräten mit Frontblende, hellem Holzboden, Kücheninsel und buntem Boden in Tampa
Offene, Große Moderne Küche in L-Form mit Triple-Waschtisch, flächenbündigen Schrankfronten, weißen Schränken, Quarzit-Arbeitsplatte, Küchenrückwand in Weiß, Rückwand-Fenster, Elektrogeräten mit Frontblende, hellem Holzboden, Kücheninsel und buntem Boden in Tampa
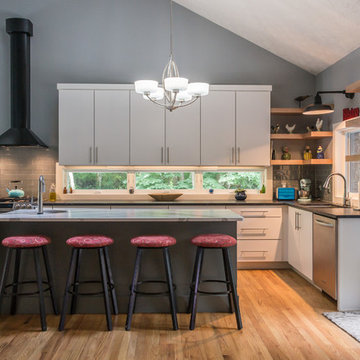
Our clients bought this 20-year-old mountain home after it had been on the market for six years. Their tastes were simple, mid-century contemporary, and the previous owners tended toward more bright Latin wallpaper aesthetics, Corinthian columns, etc. The home’s many levels are connected through several interesting staircases. The original, traditional wooden newel posts, balusters and handrails, were all replaced with simpler cable railings. The fireplace was wrapped in rustic, reclaimed wood. The load-bearing wall between the kitchen and living room was removed, and all new cabinets, counters, and appliances were installed.
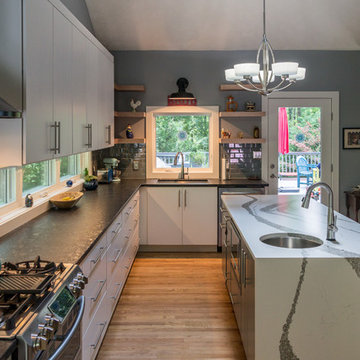
Our clients bought this 20-year-old mountain home after it had been on the market for six years. Their tastes were simple, mid-century contemporary, and the previous owners tended toward more bright Latin wallpaper aesthetics, Corinthian columns, etc. The home’s many levels are connected through several interesting staircases. The original, traditional wooden newel posts, balusters and handrails, were all replaced with simpler cable railings. The fireplace was wrapped in rustic, reclaimed wood. The load-bearing wall between the kitchen and living room was removed, and all new cabinets, counters, and appliances were installed.
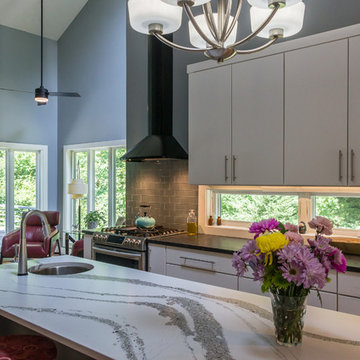
Our clients bought this 20-year-old mountain home after it had been on the market for six years. Their tastes were simple, mid-century contemporary, and the previous owners tended toward more bright Latin wallpaper aesthetics, Corinthian columns, etc. The home’s many levels are connected through several interesting staircases. The original, traditional wooden newel posts, balusters and handrails, were all replaced with simpler cable railings. The fireplace was wrapped in rustic, reclaimed wood. The load-bearing wall between the kitchen and living room was removed, and all new cabinets, counters, and appliances were installed.
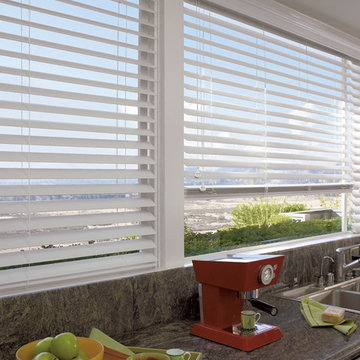
Roller window shades are no longer those yellowed and cracked window coverings your grandma used in her home. Today’s shades are available in a wide selection of colors and sizes that can be customized with your choice of trim. For a personal touch you can add a fun pull that celebrates your favorite pet, hobby or something that will make you smile.
1