Küchen mit Schieferboden Ideen und Design
Suche verfeinern:
Budget
Sortieren nach:Heute beliebt
161 – 180 von 10.492 Fotos
1 von 2

Geräumige Rustikale Wohnküche in L-Form mit Unterbauwaschbecken, profilierten Schrankfronten, hellbraunen Holzschränken, Quarzwerkstein-Arbeitsplatte, Küchenrückwand in Beige, Rückwand aus Steinfliesen, Küchengeräten aus Edelstahl, Schieferboden, Kücheninsel und grünem Boden in Detroit
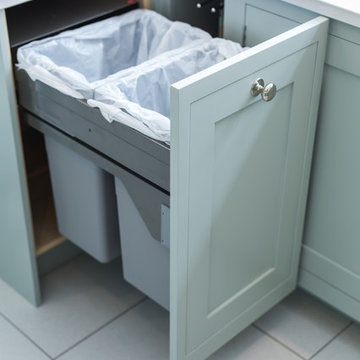
Mittelgroße Moderne Wohnküche in U-Form mit Schrankfronten im Shaker-Stil, türkisfarbenen Schränken, Laminat-Arbeitsplatte, Halbinsel, Einbauwaschbecken, Küchenrückwand in Weiß, Glasrückwand, Küchengeräten aus Edelstahl, Schieferboden und weißem Boden in Oxfordshire

Trent Bell
Kleine Urige Küche mit Granit-Arbeitsplatte, Küchengeräten aus Edelstahl, grauem Boden, Unterbauwaschbecken, hellbraunen Holzschränken, Rückwand-Fenster, Halbinsel und Schieferboden in Portland Maine
Kleine Urige Küche mit Granit-Arbeitsplatte, Küchengeräten aus Edelstahl, grauem Boden, Unterbauwaschbecken, hellbraunen Holzschränken, Rückwand-Fenster, Halbinsel und Schieferboden in Portland Maine
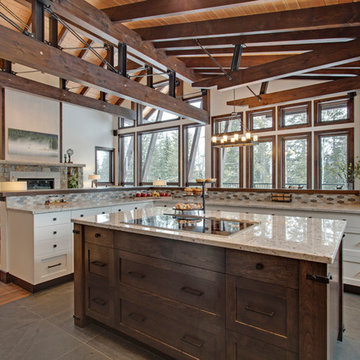
Jamie Bezemer, Zoon Media
Geräumige Moderne Wohnküche in U-Form mit Unterbauwaschbecken, Schrankfronten mit vertiefter Füllung, weißen Schränken, Granit-Arbeitsplatte, bunter Rückwand, Rückwand aus Mosaikfliesen, Küchengeräten aus Edelstahl, Schieferboden und Kücheninsel in Vancouver
Geräumige Moderne Wohnküche in U-Form mit Unterbauwaschbecken, Schrankfronten mit vertiefter Füllung, weißen Schränken, Granit-Arbeitsplatte, bunter Rückwand, Rückwand aus Mosaikfliesen, Küchengeräten aus Edelstahl, Schieferboden und Kücheninsel in Vancouver
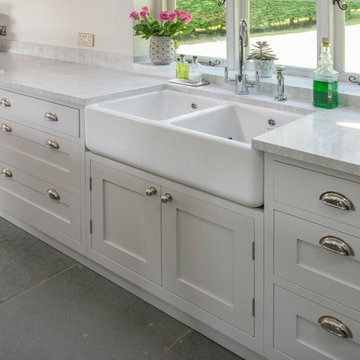
Geschlossene, Mittelgroße Landhausstil Küche in L-Form mit Landhausspüle, Schrankfronten im Shaker-Stil, weißen Schränken, Marmor-Arbeitsplatte, Küchenrückwand in Metallic, Rückwand aus Spiegelfliesen, Schieferboden und Kücheninsel in Sonstige

Geschlossene, Große Klassische Küche ohne Insel in U-Form mit Unterbauwaschbecken, flächenbündigen Schrankfronten, hellbraunen Holzschränken, Granit-Arbeitsplatte, bunter Rückwand, Rückwand aus Stein, Küchengeräten aus Edelstahl, Schieferboden, buntem Boden und bunter Arbeitsplatte in Seattle
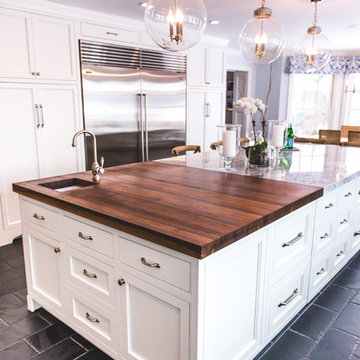
Kimberly Muto
Große Country Wohnküche in U-Form mit Unterbauwaschbecken, Schrankfronten mit vertiefter Füllung, weißen Schränken, Quarzwerkstein-Arbeitsplatte, Küchengeräten aus Edelstahl, Schieferboden, Kücheninsel, schwarzem Boden, Küchenrückwand in Grau und Rückwand aus Marmor in New York
Große Country Wohnküche in U-Form mit Unterbauwaschbecken, Schrankfronten mit vertiefter Füllung, weißen Schränken, Quarzwerkstein-Arbeitsplatte, Küchengeräten aus Edelstahl, Schieferboden, Kücheninsel, schwarzem Boden, Küchenrückwand in Grau und Rückwand aus Marmor in New York
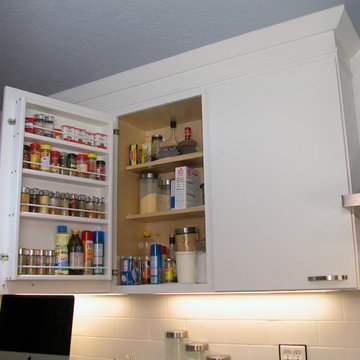
Midtown Cabinetry
Zweizeilige, Mittelgroße Moderne Wohnküche mit flächenbündigen Schrankfronten, weißen Schränken, Küchenrückwand in Weiß, Halbinsel, Granit-Arbeitsplatte, Doppelwaschbecken, Rückwand aus Metrofliesen, Küchengeräten aus Edelstahl und Schieferboden in Houston
Zweizeilige, Mittelgroße Moderne Wohnküche mit flächenbündigen Schrankfronten, weißen Schränken, Küchenrückwand in Weiß, Halbinsel, Granit-Arbeitsplatte, Doppelwaschbecken, Rückwand aus Metrofliesen, Küchengeräten aus Edelstahl und Schieferboden in Houston
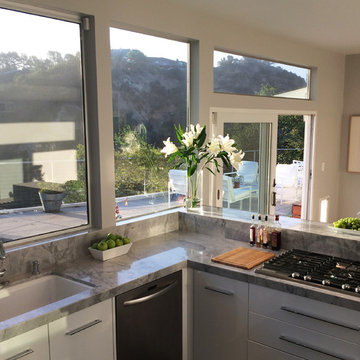
Große Moderne Wohnküche in U-Form mit Unterbauwaschbecken, flächenbündigen Schrankfronten, weißen Schränken, Marmor-Arbeitsplatte, Rückwand-Fenster, Küchengeräten aus Edelstahl, Schieferboden und Halbinsel in Los Angeles

Country Wohnküche in U-Form mit Landhausspüle, flächenbündigen Schrankfronten, Schränken im Used-Look, Speckstein-Arbeitsplatte, bunter Rückwand, Rückwand aus Terrakottafliesen, Elektrogeräten mit Frontblende, Schieferboden und Halbinsel in Grand Rapids

Offene, Mittelgroße Klassische Küche in L-Form mit Unterbauwaschbecken, Schrankfronten im Shaker-Stil, hellbraunen Holzschränken, Granit-Arbeitsplatte, Küchenrückwand in Beige, Elektrogeräten mit Frontblende, Kücheninsel, Rückwand aus Schiefer, Schieferboden und beigem Boden in San Diego
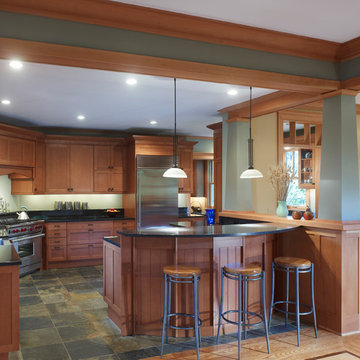
Anice Hoachlander, Hoachlander Davis Photography
Große Urige Wohnküche in U-Form mit Schrankfronten im Shaker-Stil, Küchengeräten aus Edelstahl, Landhausspüle, dunklen Holzschränken, Quarzwerkstein-Arbeitsplatte, Schieferboden und Halbinsel in Washington, D.C.
Große Urige Wohnküche in U-Form mit Schrankfronten im Shaker-Stil, Küchengeräten aus Edelstahl, Landhausspüle, dunklen Holzschränken, Quarzwerkstein-Arbeitsplatte, Schieferboden und Halbinsel in Washington, D.C.
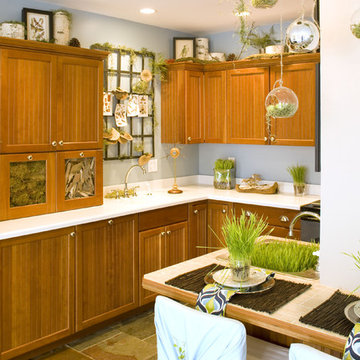
This is a kitchen that I staged for the DPVA's Show House in 2009. I used materials that were provided by Mother Nature to give this space a comfortable, natural feel. Photo by Bealer Photographic Arts.
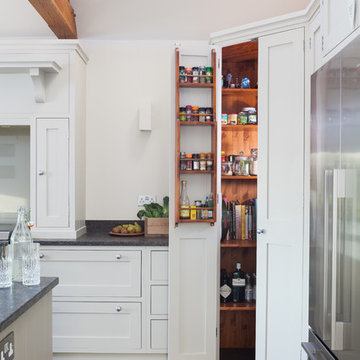
Große Moderne Wohnküche in L-Form mit Unterbauwaschbecken, Schrankfronten im Shaker-Stil, Granit-Arbeitsplatte, Glasrückwand, Schieferboden und Kücheninsel in Kent
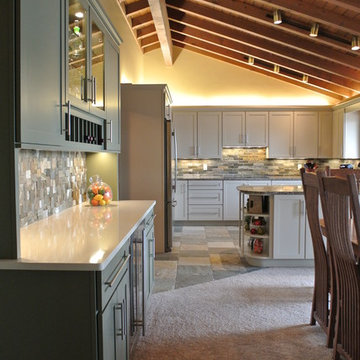
1970's sprawling lakefront ranch home w/ redesigned custom kitchen and custom built-ins
Mittelgroße Klassische Wohnküche in U-Form mit Schrankfronten im Shaker-Stil, weißen Schränken, Mineralwerkstoff-Arbeitsplatte, Halbinsel, bunter Rückwand, Rückwand aus Steinfliesen, Küchengeräten aus Edelstahl und Schieferboden in Detroit
Mittelgroße Klassische Wohnküche in U-Form mit Schrankfronten im Shaker-Stil, weißen Schränken, Mineralwerkstoff-Arbeitsplatte, Halbinsel, bunter Rückwand, Rückwand aus Steinfliesen, Küchengeräten aus Edelstahl und Schieferboden in Detroit

Mittelgroße Country Küche mit Landhausspüle, Schrankfronten mit vertiefter Füllung, blauen Schränken, Speckstein-Arbeitsplatte, Küchenrückwand in Schwarz, Rückwand aus Stein, Schieferboden, grauem Boden und schwarzer Arbeitsplatte in Houston
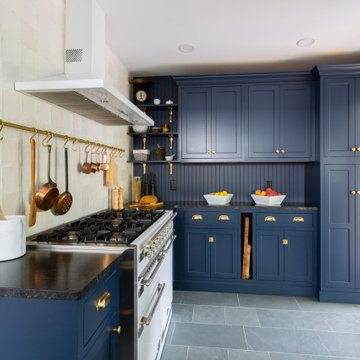
Full Wall of Cabinetry with Beadboard Backsplash & Floating Shelves
Geschlossene, Kleine Küche ohne Insel in U-Form mit Landhausspüle, Schrankfronten im Shaker-Stil, blauen Schränken, Granit-Arbeitsplatte, Küchenrückwand in Weiß, weißen Elektrogeräten, Schieferboden, grauem Boden und schwarzer Arbeitsplatte in New York
Geschlossene, Kleine Küche ohne Insel in U-Form mit Landhausspüle, Schrankfronten im Shaker-Stil, blauen Schränken, Granit-Arbeitsplatte, Küchenrückwand in Weiß, weißen Elektrogeräten, Schieferboden, grauem Boden und schwarzer Arbeitsplatte in New York

This is a great house. Perched high on a private, heavily wooded site, it has a rustic contemporary aesthetic. Vaulted ceilings, sky lights, large windows and natural materials punctuate the main spaces. The existing large format mosaic slate floor grabs your attention upon entering the home extending throughout the foyer, kitchen, and family room.
Specific requirements included a larger island with workspace for each of the homeowners featuring a homemade pasta station which requires small appliances on lift-up mechanisms as well as a custom-designed pasta drying rack. Both chefs wanted their own prep sink on the island complete with a garbage “shoot” which we concealed below sliding cutting boards. A second and overwhelming requirement was storage for a large collection of dishes, serving platters, specialty utensils, cooking equipment and such. To meet those needs we took the opportunity to get creative with storage: sliding doors were designed for a coffee station adjacent to the main sink; hid the steam oven, microwave and toaster oven within a stainless steel niche hidden behind pantry doors; added a narrow base cabinet adjacent to the range for their large spice collection; concealed a small broom closet behind the refrigerator; and filled the only available wall with full-height storage complete with a small niche for charging phones and organizing mail. We added 48” high base cabinets behind the main sink to function as a bar/buffet counter as well as overflow for kitchen items.
The client’s existing vintage commercial grade Wolf stove and hood commands attention with a tall backdrop of exposed brick from the fireplace in the adjacent living room. We loved the rustic appeal of the brick along with the existing wood beams, and complimented those elements with wired brushed white oak cabinets. The grayish stain ties in the floor color while the slab door style brings a modern element to the space. We lightened the color scheme with a mix of white marble and quartz countertops. The waterfall countertop adjacent to the dining table shows off the amazing veining of the marble while adding contrast to the floor. Special materials are used throughout, featured on the textured leather-wrapped pantry doors, patina zinc bar countertop, and hand-stitched leather cabinet hardware. We took advantage of the tall ceilings by adding two walnut linear pendants over the island that create a sculptural effect and coordinated them with the new dining pendant and three wall sconces on the beam over the main sink.

Offene, Mittelgroße Landhaus Küche mit Landhausspüle, Schrankfronten mit vertiefter Füllung, beigen Schränken, Quarzit-Arbeitsplatte, Schieferboden, grauem Boden, beiger Arbeitsplatte und Kücheninsel in Gloucestershire
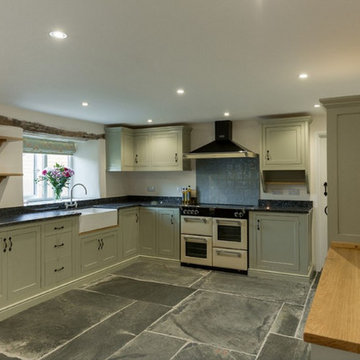
Farmhouse Shaker Kitchen designed and made by Samuel F Walsh. Hand painted in Farrow and Ball French Gray to complement the Blue Pearl granite worktop.
Küchen mit Schieferboden Ideen und Design
9