Küchen mit Rückwand aus Holz und Schieferboden Ideen und Design
Suche verfeinern:
Budget
Sortieren nach:Heute beliebt
1 – 20 von 68 Fotos
1 von 3

All Cedar Log Cabin the beautiful pines of AZ
Elmira Stove Works appliances
Photos by Mark Boisclair
Offene, Große Rustikale Küche mit Landhausspüle, profilierten Schrankfronten, braunen Schränken, Kalkstein-Arbeitsplatte, Küchenrückwand in Beige, Rückwand aus Holz, schwarzen Elektrogeräten, Schieferboden und Kücheninsel in Phoenix
Offene, Große Rustikale Küche mit Landhausspüle, profilierten Schrankfronten, braunen Schränken, Kalkstein-Arbeitsplatte, Küchenrückwand in Beige, Rückwand aus Holz, schwarzen Elektrogeräten, Schieferboden und Kücheninsel in Phoenix

Geschlossene, Einzeilige, Mittelgroße Moderne Küche mit Unterbauwaschbecken, Schrankfronten im Shaker-Stil, hellen Holzschränken, Küchenrückwand in Braun, Rückwand aus Holz, Küchengeräten aus Edelstahl, Schieferboden, Kücheninsel, schwarzem Boden und schwarzer Arbeitsplatte in Sacramento
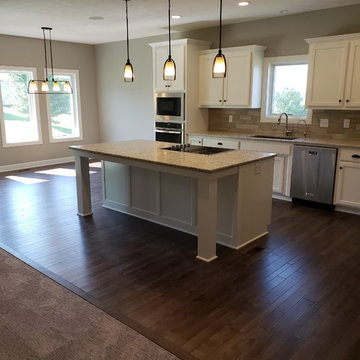
New home kitchen. open floor plan with dinette area. stainless steal appliances
Große Klassische Wohnküche in L-Form mit Unterbauwaschbecken, Schrankfronten im Shaker-Stil, weißen Schränken, Quarzwerkstein-Arbeitsplatte, Küchenrückwand in Braun, Rückwand aus Holz, Küchengeräten aus Edelstahl, Schieferboden, Kücheninsel, braunem Boden und beiger Arbeitsplatte in Omaha
Große Klassische Wohnküche in L-Form mit Unterbauwaschbecken, Schrankfronten im Shaker-Stil, weißen Schränken, Quarzwerkstein-Arbeitsplatte, Küchenrückwand in Braun, Rückwand aus Holz, Küchengeräten aus Edelstahl, Schieferboden, Kücheninsel, braunem Boden und beiger Arbeitsplatte in Omaha

Mitchell Kearney Photography
Offene, Große Moderne Küche in U-Form mit Unterbauwaschbecken, flächenbündigen Schrankfronten, hellbraunen Holzschränken, Marmor-Arbeitsplatte, Küchenrückwand in Braun, Rückwand aus Holz, Küchengeräten aus Edelstahl, Schieferboden, Kücheninsel, grauem Boden und weißer Arbeitsplatte in Charlotte
Offene, Große Moderne Küche in U-Form mit Unterbauwaschbecken, flächenbündigen Schrankfronten, hellbraunen Holzschränken, Marmor-Arbeitsplatte, Küchenrückwand in Braun, Rückwand aus Holz, Küchengeräten aus Edelstahl, Schieferboden, Kücheninsel, grauem Boden und weißer Arbeitsplatte in Charlotte

Trent Bell
Offene, Zweizeilige, Kleine Urige Küche ohne Insel mit Doppelwaschbecken, hellen Holzschränken, Granit-Arbeitsplatte, Rückwand aus Holz, Küchengeräten aus Edelstahl, Schieferboden und grauem Boden in Portland Maine
Offene, Zweizeilige, Kleine Urige Küche ohne Insel mit Doppelwaschbecken, hellen Holzschränken, Granit-Arbeitsplatte, Rückwand aus Holz, Küchengeräten aus Edelstahl, Schieferboden und grauem Boden in Portland Maine
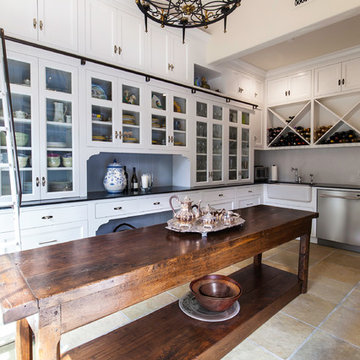
Old World Mix of Spanish and English graces this completely remodeled old home in Hope Ranch, Santa Barbara. All new painted cabinets throughout, with glossy and satin finishes mixed with antiques discovered throughout the world. A wonderful mix of the owner's antique red rugs over the slate and bleached walnut floors pared with an eclectic modern art collection give a contemporary feel to this old style villa. A new pantry crafted from the unused 'maids room' attaches to the kitchen with a glossy blue island and white cabinetry. Large red velvet drapes separate the very large great room with the limestone fireplace and oversized upholstery from the kitchen area. Upstairs the library is created from an attic space, with long cushioned window seats in a wild mix of reds and blues. Several unique upstairs rooms for guests with on suite baths in different colors and styles. Black and white bath, Red bedroom, blue bedrooms, all with unique art. Off of the master features a sun room with a long, low extra long sofa, grass shades and soft drapes.
Project Location Hope Ranch, Santa Barbara. From their beautiful resort town of Ojai, they serve clients in Montecito, Hope Ranch, Malibu, Westlake and Calabasas, across the tri-county areas of Santa Barbara, Ventura and Los Angeles, south to Hidden Hills- north through Solvang and more.
John Madden Construction

Mittelgroße Landhaus Küche ohne Insel in L-Form mit Einbauwaschbecken, flächenbündigen Schrankfronten, weißen Schränken, Quarzit-Arbeitsplatte, Rückwand aus Holz, Elektrogeräten mit Frontblende, Schieferboden, grauem Boden und gelber Arbeitsplatte in Sonstige
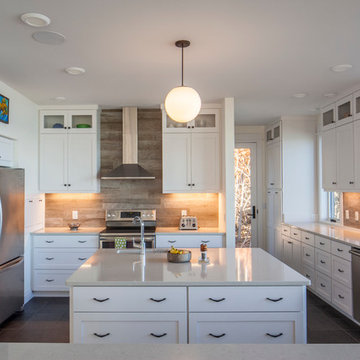
Offene, Große Moderne Küche in U-Form mit Unterbauwaschbecken, Schrankfronten im Shaker-Stil, weißen Schränken, Quarzwerkstein-Arbeitsplatte, Küchenrückwand in Braun, Rückwand aus Holz, Küchengeräten aus Edelstahl, Schieferboden und zwei Kücheninseln in Sonstige
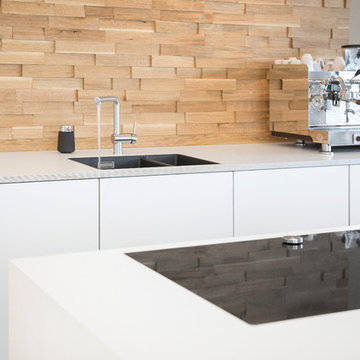
Das Spülbecken wurde unter die Arbeitsplatte der Küchenzeile eingeklebt, sodass die Reinigung der Arbeitsfläche besonders einfach ist und keine Krümel unter dem Spülbeckenrand stecken bleiben können. Auch das Kochfeld wurde flächenbündig eingearbeitet.
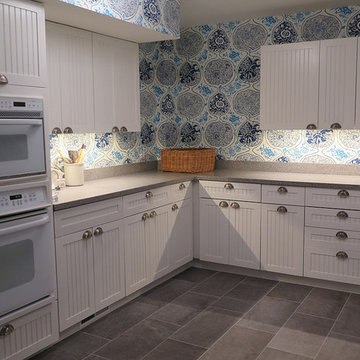
Mittelgroße Klassische Wohnküche ohne Insel in L-Form mit Schrankfronten im Shaker-Stil, Edelstahlfronten, Laminat-Arbeitsplatte, bunter Rückwand, Rückwand aus Holz, weißen Elektrogeräten und Schieferboden in Sonstige
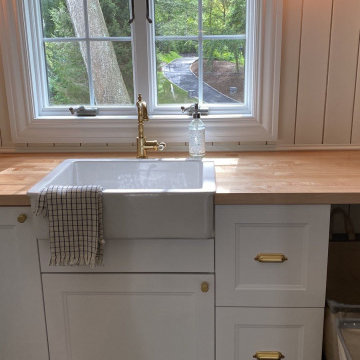
Geschlossene, Mittelgroße Landhaus Küche mit Landhausspüle, Schrankfronten mit vertiefter Füllung, weißen Schränken, Arbeitsplatte aus Holz, Küchenrückwand in Beige, Rückwand aus Holz, Elektrogeräten mit Frontblende, Schieferboden, schwarzem Boden und beiger Arbeitsplatte in New York
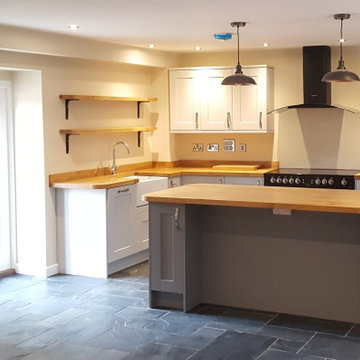
New kitchen in barn conversion with solid beech worktop and rough slate floor as per clients requirements.
Mittelgroße Country Wohnküche in L-Form mit Landhausspüle, Schrankfronten im Shaker-Stil, grauen Schränken, Arbeitsplatte aus Holz, Küchenrückwand in Braun, Rückwand aus Holz, schwarzen Elektrogeräten, Schieferboden, Kücheninsel, grauem Boden und brauner Arbeitsplatte in Devon
Mittelgroße Country Wohnküche in L-Form mit Landhausspüle, Schrankfronten im Shaker-Stil, grauen Schränken, Arbeitsplatte aus Holz, Küchenrückwand in Braun, Rückwand aus Holz, schwarzen Elektrogeräten, Schieferboden, Kücheninsel, grauem Boden und brauner Arbeitsplatte in Devon
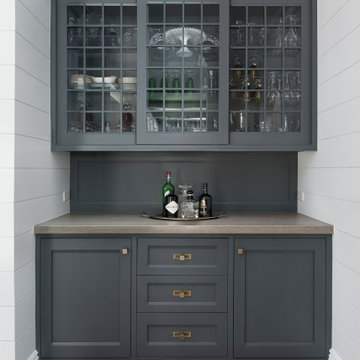
Hinsdale, IL kitchen renovation by Charles Vincent George Architects
Klassische Wohnküche in U-Form mit Landhausspüle, Schrankfronten im Shaker-Stil, grauen Schränken, Speckstein-Arbeitsplatte, Küchenrückwand in Grau, Rückwand aus Holz, Küchengeräten aus Edelstahl, Schieferboden, Kücheninsel, braunem Boden und grauer Arbeitsplatte in Chicago
Klassische Wohnküche in U-Form mit Landhausspüle, Schrankfronten im Shaker-Stil, grauen Schränken, Speckstein-Arbeitsplatte, Küchenrückwand in Grau, Rückwand aus Holz, Küchengeräten aus Edelstahl, Schieferboden, Kücheninsel, braunem Boden und grauer Arbeitsplatte in Chicago
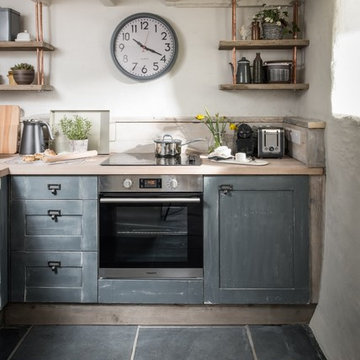
Geschlossene, Kleine Landhaus Küche ohne Insel in L-Form mit Landhausspüle, Schrankfronten im Shaker-Stil, Schränken im Used-Look, Arbeitsplatte aus Holz, Rückwand aus Holz, Elektrogeräten mit Frontblende und Schieferboden in Cornwall
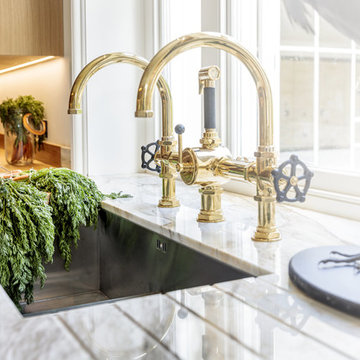
Papilio Bespoke Kitchens designed this kitchen and breakfast room following the latest trend of “The New Natural” (phrase coined by Elle Decoration) for an impressive Georgian manor house within close proximity to Bristol in South West England. The kitchen space is tall and long and had restrictions due to its Grade II listing, however Papilio’s Creative Director worked closely with the client and architect to ensure that not only are all of the listed building restrictions were adhered to but also that the finished kitchen was spectacular.
The styling draws influence from the original Georgian features but also pulls in a contemporary Scandinavian feel. The work surfaces and Aga range cooker have been set at an above average level as requested by our taller client, this is one of the many benefits of a bespoke kitchen. The plinth heights are also a very specific bespoke detail requested by the client. Another unique bespoke detail requested was for the cat’s food and drink bowls to be recessed into the lower section of an open cabinet.
Whilst most of the kitchen is finished in an oak veneer with crisp clean lines and beautiful textures, the sink run is finished in an opulent Calacatta Oro marble which we sourced direct from Italy. The finishing piece for the wet area was the renowned and unique Gooseneck regulator in antique brass by Waterworks.
The appliance schedule included a 5-door Aga range cooker with an electric module including gas burners, this style of cooker allows for a great deal of versatility in cooking styles. We also specified the Miele flagship fridge freezer, the “MasterCool” and the brand new addition to the Miele dishwasher range “Knock 2 Open” which allows for the discreet handle detail in this bespoke kitchen to continue uninterrupted through the design.
Photography: Simon Plant
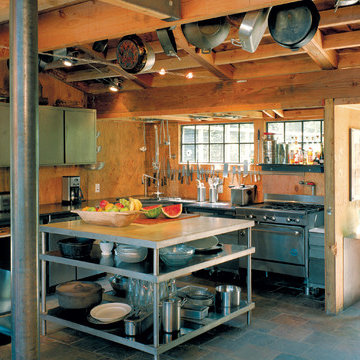
JD Peterson
Offene, Große Urige Küche in L-Form mit Doppelwaschbecken, flächenbündigen Schrankfronten, Edelstahlfronten, Granit-Arbeitsplatte, Küchengeräten aus Edelstahl, Schieferboden, Kücheninsel, Küchenrückwand in Braun, Rückwand aus Holz und buntem Boden in San Francisco
Offene, Große Urige Küche in L-Form mit Doppelwaschbecken, flächenbündigen Schrankfronten, Edelstahlfronten, Granit-Arbeitsplatte, Küchengeräten aus Edelstahl, Schieferboden, Kücheninsel, Küchenrückwand in Braun, Rückwand aus Holz und buntem Boden in San Francisco
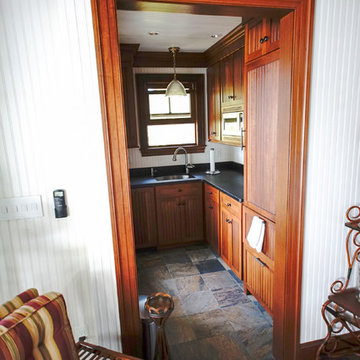
This is a small kitchenette inside a boathouse on the water. The larger cabinet on the right is actually a panel attached to a fridge.
Geschlossene, Zweizeilige, Kleine Klassische Küche ohne Insel mit Einbauwaschbecken, Kassettenfronten, dunklen Holzschränken, Küchenrückwand in Weiß, Rückwand aus Holz, Küchengeräten aus Edelstahl und Schieferboden in Boston
Geschlossene, Zweizeilige, Kleine Klassische Küche ohne Insel mit Einbauwaschbecken, Kassettenfronten, dunklen Holzschränken, Küchenrückwand in Weiß, Rückwand aus Holz, Küchengeräten aus Edelstahl und Schieferboden in Boston
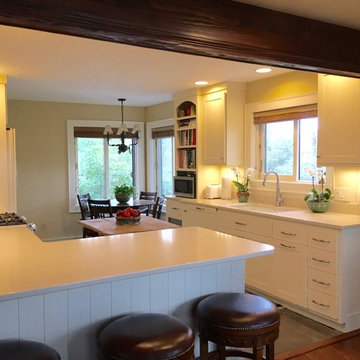
This beam was originally a 12" wall the came down from the ceiling. We had wanted to remove it, but it was holding up the 2nd floor! Micheal Moss refinished it beautifully to match the adjacent mantel and it helps makes the kitchen complete. The wood planking wraps the bar and is used for the backsplash as well.
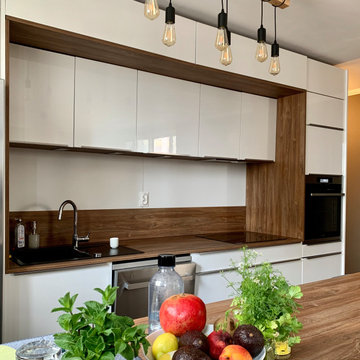
Très belle cuisine rehaussée jusqu’au plafond avec implantation en ligne. Elle est dotée d’un îlot et d’une table centrale. Son caisson, son plan de travail et sa crédence sont en bois Osani Oak. Cette cuisine est équipée de nombreux placards avec des poignées en inox brossé. Sa hotte est invisible. Son évier est composé de granit noir et d’un mitigeur avec douchette en chrome.
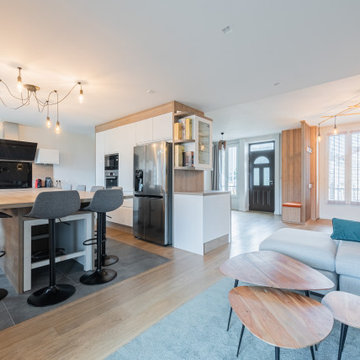
Dans cette maison du centre de Houilles (78) tout le rez-de-chaussée a été repensé. Autrefois composé de 4 pièces, les murs sont tombés et un IPN est venu les remplacer. Ainsi on arrive maintenant dans une vaste pièce où les espaces sont séparés par du mobilier pensé et réalisé sur mesure tels qu'un vestiaire à claustras, un bureau bibliothèque à double poste incluant 2 tables d'appoint intégrées et une cuisine américaine. Tout est dans un style classique contemporain avec une harmonie de couleurs très actuelles. La cuisine présente la particularité d'avoir été crée semi sur mesure afin de pouvoir créer en son centre cette îlot central géant qui accueil au quotidien toute la famille. Si des invités de dernière minute se joignent au repas, une table d'appoint intégrée dans l'îlot se tire afin de pouvoir loger tout le monde.
Küchen mit Rückwand aus Holz und Schieferboden Ideen und Design
1