Küchen mit Schränken im Used-Look Ideen und Design
Suche verfeinern:
Budget
Sortieren nach:Heute beliebt
1 – 20 von 26 Fotos
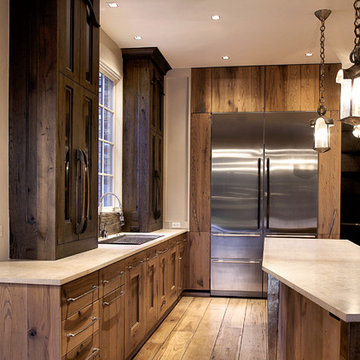
Dream Kitchen built by Mark Hickman of Mark Hickman Homes.
Moderne Küche mit flächenbündigen Schrankfronten, Schränken im Used-Look und Küchengeräten aus Edelstahl in Chicago
Moderne Küche mit flächenbündigen Schrankfronten, Schränken im Used-Look und Küchengeräten aus Edelstahl in Chicago
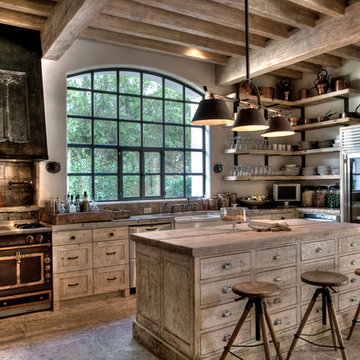
Geschlossene, Große Mediterrane Küche in L-Form mit Küchengeräten aus Edelstahl, Arbeitsplatte aus Holz, Landhausspüle, Schrankfronten im Shaker-Stil, Schränken im Used-Look, Küchenrückwand in Metallic, Rückwand aus Metallfliesen, Kücheninsel, brauner Arbeitsplatte und Mauersteinen in Houston
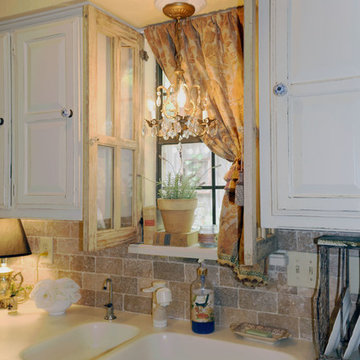
Diana Clary
Geschlossene, Zweizeilige, Mittelgroße Shabby-Chic Küche mit integriertem Waschbecken, profilierten Schrankfronten, Schränken im Used-Look, Mineralwerkstoff-Arbeitsplatte, bunter Rückwand, Rückwand aus Keramikfliesen, Küchengeräten aus Edelstahl und Keramikboden in Dallas
Geschlossene, Zweizeilige, Mittelgroße Shabby-Chic Küche mit integriertem Waschbecken, profilierten Schrankfronten, Schränken im Used-Look, Mineralwerkstoff-Arbeitsplatte, bunter Rückwand, Rückwand aus Keramikfliesen, Küchengeräten aus Edelstahl und Keramikboden in Dallas
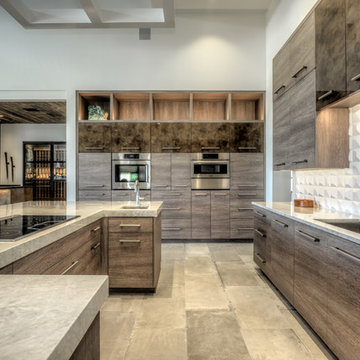
Große Moderne Küche in U-Form mit Doppelwaschbecken, flächenbündigen Schrankfronten, Schränken im Used-Look, Quarzit-Arbeitsplatte, Küchenrückwand in Weiß, Küchengeräten aus Edelstahl, Porzellan-Bodenfliesen, Kücheninsel und grauem Boden in Houston
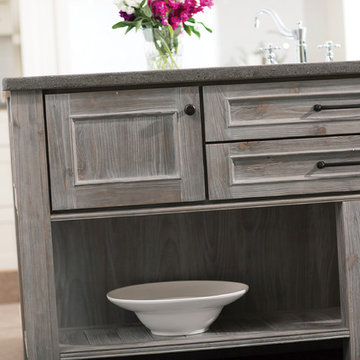
Reminiscent of softly weathered wood, Dura Supreme’s Weathered collection of finishes looks as if it has been exposed to years of sun, wind and rain. Like an old drift fence, tumbled driftwood, or seasoned barn planks; each of Dura Supreme’s Weathered finishes portrays wood that has been exposed to the elements.
Dura Supreme’s special finishing process raises the grain to expose swirls and patterns with a uniquely textured surface. The wood is then lightly distressed by hand to replicate age and wear. After staining, glaze is applied to highlight the grain and then lightly buffed on edges and around knots to reveal the stain color shown. Because each cut of wood is unique, every Weathered finish is a one-of-a-kind rendition that appears to have been aged and worn by time itself.
Dura Supreme’s Weathered finish collection includes an array of colors that evoke images of driftwood, dock planks or charred campfire wood. Choose from Dura Supreme’s four different wood species, each with their own charm and character marks. Select from any of Dura Supreme’s wood door styles to create a look that’s uniquely your own.
Request a FREE Dura Supreme Cabinetry Brochure Packet at:
http://www.durasupreme.com/request-brochure
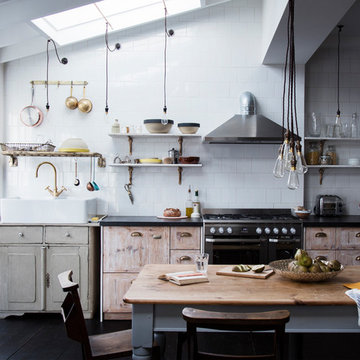
Einzeilige, Mittelgroße Industrial Wohnküche ohne Insel mit Granit-Arbeitsplatte, Küchenrückwand in Weiß, Küchengeräten aus Edelstahl, schwarzer Arbeitsplatte, Landhausspüle, Schränken im Used-Look und dunklem Holzboden in London
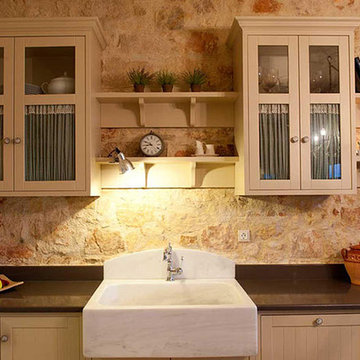
Images by 'Ancient Surfaces'
Product name: Antique Stone Sinks
Contacts: (212) 461-0245
Email: Sales@ancientsurfaces.com
Website: www.AncientSurfaces.com
Those are the best of ancient marble and stone sinks. Their composition, textures and subject are unique. If you want to own a fine sink that is both functional and art historic for your kitchen look no further.
Those sinks would have been a badge of honor in any grand architect or master designer's house. The likes of Wallace Neff, Addison Mizner or Michael Taylor would have designed an entire room or even a house around them...
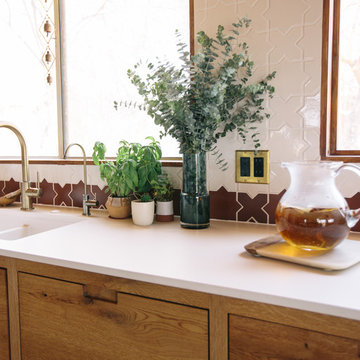
Owners of The Joshua Tree House, Sara and Rich Combs chose our Mini Star and Cross tiles in Tusk and Antique for their kitchen backsplash.
Photo: Sara Combs
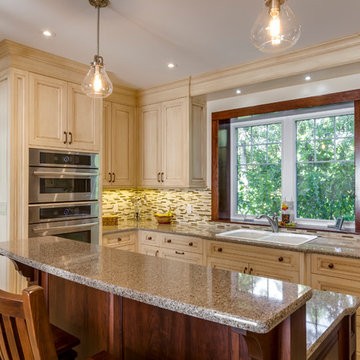
Mittelgroße Klassische Wohnküche in U-Form mit Schrankfronten mit vertiefter Füllung, Schränken im Used-Look, Granit-Arbeitsplatte, bunter Rückwand, Rückwand aus Stäbchenfliesen, Küchengeräten aus Edelstahl, Keramikboden, Kücheninsel und Einbauwaschbecken in Toronto
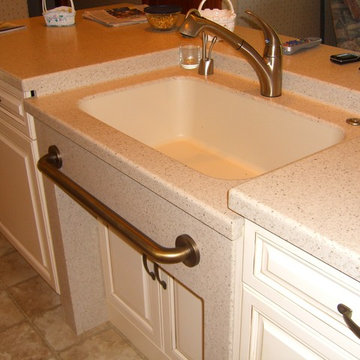
The DuPont Corian counter and Integral sink makes for easy cleaning. The grab bar is blocked and attached to the sink cabinet apron. The flipper doors below the sink can be swung out of the way to roll under with a wheelchair. The faucet is easy grip single lever with integral sprayer. The cabinet pulls are a good, large ergonomic grip.
Rhonda Knoche
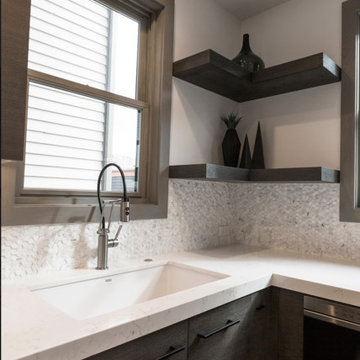
Kleine Moderne Wohnküche mit Unterbauwaschbecken, flächenbündigen Schrankfronten, Schränken im Used-Look, Marmor-Arbeitsplatte, Küchenrückwand in Weiß, Rückwand aus Marmor, Küchengeräten aus Edelstahl und Kücheninsel in Salt Lake City
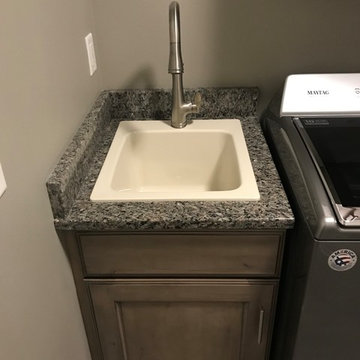
Rd Henry & Company Cabinetry
Knotty Alder Sweet Mist with MFG Wipe
Sink: Kohler Whitehaven Farmhouse Sink
Faucet: Kohler Ballera in Vibrant Stainless
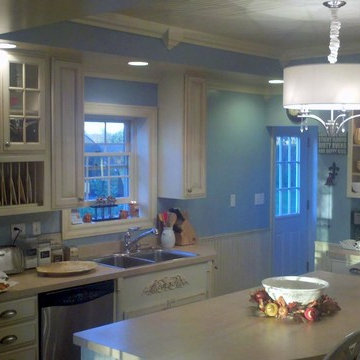
This lovely remodeled french country, farmhouse kitchen is designed featuring a beautiful bead board tray ceiling with crown molding & lower half wall bead board wainscoting color matching the Decora designer cabinetry in a painted off-white/creamy & brown distressed glazed finish. The front cabinet doors were taken off above the stove's wall to display "open shelving" adding bead board wall paper to the back of cabinets. This kitchen also features, recessed lighting, stainless steel appliances, silver drawer pulls, & a drum light chandelier over the custom center island.
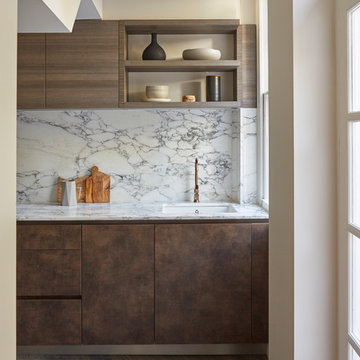
Cherie Lee Interiors
Einzeilige Moderne Küche mit Unterbauwaschbecken, flächenbündigen Schrankfronten, Schränken im Used-Look, Marmor-Arbeitsplatte, Küchenrückwand in Weiß, Rückwand aus Marmor, Elektrogeräten mit Frontblende, dunklem Holzboden und braunem Boden in London
Einzeilige Moderne Küche mit Unterbauwaschbecken, flächenbündigen Schrankfronten, Schränken im Used-Look, Marmor-Arbeitsplatte, Küchenrückwand in Weiß, Rückwand aus Marmor, Elektrogeräten mit Frontblende, dunklem Holzboden und braunem Boden in London
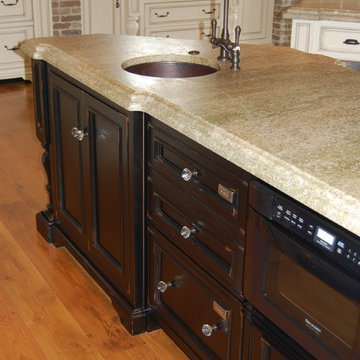
www.Brunarhans.com
Zweizeilige, Geräumige Klassische Küche mit Vorratsschrank, Kassettenfronten, Schränken im Used-Look, Granit-Arbeitsplatte, braunem Holzboden und Kücheninsel in Boston
Zweizeilige, Geräumige Klassische Küche mit Vorratsschrank, Kassettenfronten, Schränken im Used-Look, Granit-Arbeitsplatte, braunem Holzboden und Kücheninsel in Boston
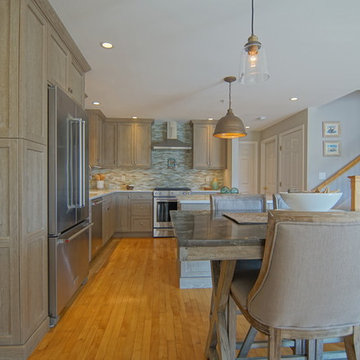
Hampton, New Jersey Transitional Kitchen designed by PK Surroundings
https://www.kountrykraft.com/photo-gallery/weathered-grain-cabinets-hampton-nh-n110434/
#KountryKraft #CustomCabinetry
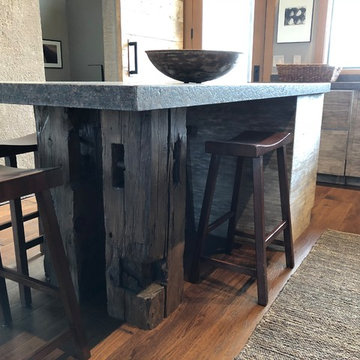
David Kettle
Offene, Einzeilige, Mittelgroße Moderne Küche mit Waschbecken, flächenbündigen Schrankfronten, Schränken im Used-Look, Granit-Arbeitsplatte, Küchenrückwand in Schwarz, Rückwand aus Stein, Küchengeräten aus Edelstahl, braunem Holzboden, Kücheninsel, braunem Boden und bunter Arbeitsplatte in Sonstige
Offene, Einzeilige, Mittelgroße Moderne Küche mit Waschbecken, flächenbündigen Schrankfronten, Schränken im Used-Look, Granit-Arbeitsplatte, Küchenrückwand in Schwarz, Rückwand aus Stein, Küchengeräten aus Edelstahl, braunem Holzboden, Kücheninsel, braunem Boden und bunter Arbeitsplatte in Sonstige
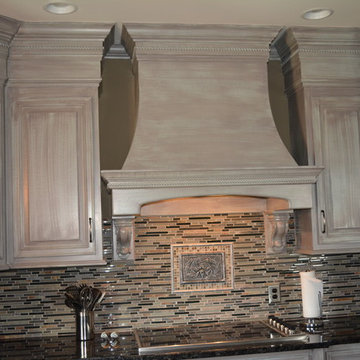
Geschlossene, Mittelgroße Klassische Küche in L-Form mit profilierten Schrankfronten, Schränken im Used-Look, Granit-Arbeitsplatte, Küchenrückwand in Beige, Rückwand aus Stäbchenfliesen, Küchengeräten aus Edelstahl und Kücheninsel in Sonstige
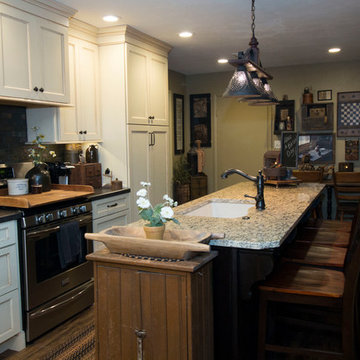
Design and installation by Mauk Cabinets by design in Tipp City, OH. Designer: Aaron Mauk. Photographer: Shelley Schilperoot
Mittelgroße Landhausstil Küche mit Einbauwaschbecken, Schrankfronten im Shaker-Stil, Schränken im Used-Look, Laminat-Arbeitsplatte, bunter Rückwand, Rückwand aus Steinfliesen, Küchengeräten aus Edelstahl und Kücheninsel in Sonstige
Mittelgroße Landhausstil Küche mit Einbauwaschbecken, Schrankfronten im Shaker-Stil, Schränken im Used-Look, Laminat-Arbeitsplatte, bunter Rückwand, Rückwand aus Steinfliesen, Küchengeräten aus Edelstahl und Kücheninsel in Sonstige
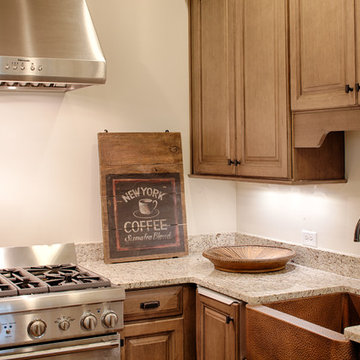
With porches on every side, the “Georgetown” is designed for enjoying the natural surroundings. The main level of the home is characterized by wide open spaces, with connected kitchen, dining, and living areas, all leading onto the various outdoor patios. The main floor master bedroom occupies one entire wing of the home, along with an additional bedroom suite. The upper level features two bedroom suites and a bunk room, with space over the detached garage providing a private guest suite.
Küchen mit Schränken im Used-Look Ideen und Design
1