Küchen mit braunen Schränken und Schränken im Used-Look Ideen und Design
Suche verfeinern:
Budget
Sortieren nach:Heute beliebt
1 – 20 von 38.991 Fotos

Lichtdurchflutet und leicht wirkt diese Kombination mit Oberflächen aus gespachtelter Betonoptik und alter Eiche. Die Arbeitsplatte aus bayerischem Naturstein mit ihrem eingefrästen Becken ergänzt dieses perfekte Trio erlesener Materialien. Das Kochsystem BORA Professional mit Induktionsplatte und Tepan Grill bietet dem Koch alle Möglichkeiten sich in diesem Ambiente zu verwirklichen. Auf der Empore lädt die Bar mit Altholz Charme auf einen gemütlichen Drink ein.

Geschlossene, Mittelgroße Urige Küche in U-Form mit Landhausspüle, Schrankfronten im Shaker-Stil, dunklem Holzboden, Kücheninsel, braunem Boden, grauer Arbeitsplatte, Schränken im Used-Look, Betonarbeitsplatte, Küchenrückwand in Braun, Rückwand aus Steinfliesen, Elektrogeräten mit Frontblende und freigelegten Dachbalken in Denver

Klassische Küche mit Schrankfronten mit vertiefter Füllung und braunen Schränken in Kolumbus

Pull-out for utensils
Klassische Küche mit profilierten Schrankfronten, braunen Schränken, hellem Holzboden und beigem Boden in Bridgeport
Klassische Küche mit profilierten Schrankfronten, braunen Schränken, hellem Holzboden und beigem Boden in Bridgeport

Mid-Century Modern Restoration
Mittelgroße Mid-Century Wohnküche mit Unterbauwaschbecken, flächenbündigen Schrankfronten, braunen Schränken, Quarzwerkstein-Arbeitsplatte, Küchenrückwand in Weiß, Rückwand aus Quarzwerkstein, Elektrogeräten mit Frontblende, Terrazzo-Boden, Kücheninsel, weißem Boden, weißer Arbeitsplatte und freigelegten Dachbalken in Minneapolis
Mittelgroße Mid-Century Wohnküche mit Unterbauwaschbecken, flächenbündigen Schrankfronten, braunen Schränken, Quarzwerkstein-Arbeitsplatte, Küchenrückwand in Weiß, Rückwand aus Quarzwerkstein, Elektrogeräten mit Frontblende, Terrazzo-Boden, Kücheninsel, weißem Boden, weißer Arbeitsplatte und freigelegten Dachbalken in Minneapolis

Gail Edelen
Zweizeilige, Geräumige Rustikale Küche mit Vorratsschrank, Unterbauwaschbecken, Schrankfronten mit vertiefter Füllung, Schränken im Used-Look, Betonarbeitsplatte, Küchenrückwand in Grau, Glasrückwand, Küchengeräten aus Edelstahl, Betonboden und zwei Kücheninseln in Denver
Zweizeilige, Geräumige Rustikale Küche mit Vorratsschrank, Unterbauwaschbecken, Schrankfronten mit vertiefter Füllung, Schränken im Used-Look, Betonarbeitsplatte, Küchenrückwand in Grau, Glasrückwand, Küchengeräten aus Edelstahl, Betonboden und zwei Kücheninseln in Denver

Kitchen features all Wood-Mode cabinets. Perimeter features the Vanguard Plus door style on Plain Sawn Walnut. Storage wall features large pull-out pantry. Flooring by Porcelanosa, Rapid Gris.
All pictures are copyright Wood-Mode. For promotional use only.

This view shows the play of the different wood tones throughout the space. The different woods keep the eye moving and draw you into the inviting space. We love the classic Cherner counter stools. The nostalgic pendants create some fun and add sculptural interest. All track lighting was replaced and expanded by cutting through beams to create good task lighting for all kitchen surfaces.

Große Urige Wohnküche in L-Form mit Unterbauwaschbecken, flächenbündigen Schrankfronten, braunen Schränken, Granit-Arbeitsplatte, Küchenrückwand in Beige, Kalk-Rückwand, Küchengeräten aus Edelstahl, hellem Holzboden, Kücheninsel, braunem Boden und beiger Arbeitsplatte in Detroit

Offene Urige Küchenbar mit Unterbauwaschbecken, braunen Schränken, Rückwand-Fenster, Küchengeräten aus Edelstahl, zwei Kücheninseln, grauer Arbeitsplatte, hellem Holzboden und Schrankfronten mit vertiefter Füllung in Sonstige
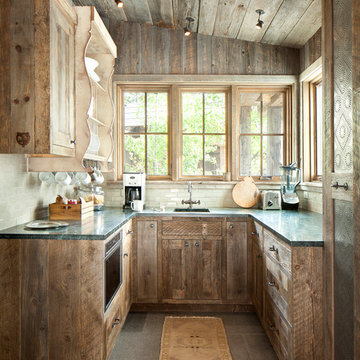
Kleine Rustikale Küche ohne Insel in U-Form mit Unterbauwaschbecken, flächenbündigen Schrankfronten, Schränken im Used-Look, Mineralwerkstoff-Arbeitsplatte, Küchenrückwand in Weiß, Rückwand aus Keramikfliesen und Zementfliesen für Boden in Orange County
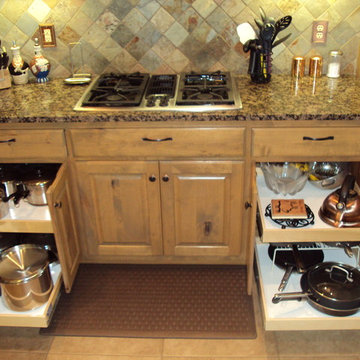
Offene, Mittelgroße Klassische Küche mit profilierten Schrankfronten, Schränken im Used-Look, Granit-Arbeitsplatte, bunter Rückwand, Rückwand aus Stein, Küchengeräten aus Edelstahl und Travertin in Austin

We were fortunate enough to be a part of helping to restore this 93 year old home back to its original beauty. The kitchen cabinets are by Dynasty in Alder with a Riverbed finish and Lyssa door style. The kitchen countertops are Fantasy Brown Granite. Bathroom vanities are by Dynasty in Maple with a Pearl White Finish and a brushed Ebony glaze in the Renner door style. The vanity tops are Dupont Zodiak Quartz Cloud White.
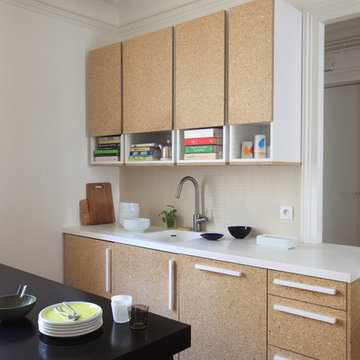
Fabienne Delafraye
Einzeilige, Kleine Moderne Wohnküche ohne Insel mit braunen Schränken und braunem Holzboden in Paris
Einzeilige, Kleine Moderne Wohnküche ohne Insel mit braunen Schränken und braunem Holzboden in Paris
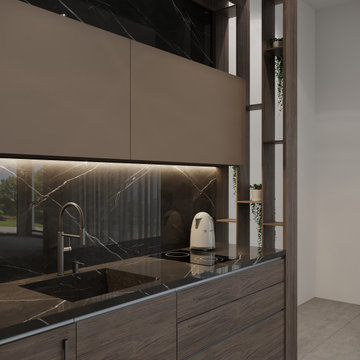
Geschlossene, Einzeilige, Kleine Moderne Küche mit Unterbauwaschbecken, flächenbündigen Schrankfronten, braunen Schränken, Quarzwerkstein-Arbeitsplatte, Küchenrückwand in Schwarz, Rückwand aus Quarzwerkstein, schwarzen Elektrogeräten und schwarzer Arbeitsplatte in Miami

This Paradise Model. My heart. This was build for a family of 6. This 8x28' Paradise model ATU tiny home can actually sleep 8 people with the pull out couch. comfortably. There are 2 sets of bunk beds in the back room, and a king size bed in the loft. This family ordered a second unit that serves as the office and dance studio. They joined the two ATUs with a deck for easy go-between. The bunk room has built-in storage staircase mirroring one another for clothing and such (accessible from both the front of the stars and the bottom bunk). There is a galley kitchen with quarts countertops that waterfall down both sides enclosing the cabinets in stone. There was the desire for a tub so a tub they got! This gorgeous copper soaking tub sits centered in the bathroom so it's the first thing you see when looking through the pocket door. The tub sits nestled in the bump-out so does not intrude. We don't have it pictured here, but there is a round curtain rod and long fabric shower curtains drape down around the tub to catch any splashes when the shower is in use and also offer privacy doubling as window curtains for the long slender 1x6 windows that illuminate the shiny hammered metal. Accent beams above are consistent with the exposed ceiling beams and grant a ledge to place items and decorate with plants. The shower rod is drilled up through the beam, centered with the tub raining down from above. Glass shelves are waterproof, easy to clean and let the natural light pass through unobstructed. Thick natural edge floating wooden shelves shelves perfectly match the vanity countertop as if with no hard angles only smooth faces. The entire bathroom floor is tiled to you can step out of the tub wet.

Show stopper Art & Crafts Prairie Wheat kitchen backsplash. It features a total of 16 different sizes and 4 different colors to achieve this stunning craftsman tile kitchen! Jade Moss, Northshore, Quail’s Egg, and Pesto combine beautifully here showing how embracing multiple colors and sizes can lead to breath-taking results.

Eat-in kitchen - large traditional u-shaped eat-in kitchen idea in Atlanta with beaded paneling raised panel cabinets, medium tone wood cabinets, wood countertops, stone tile backsplash and two islands
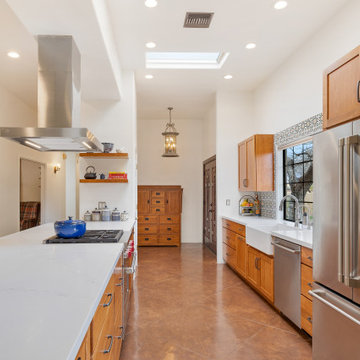
Happy Cinco De Mayo!!! In celebration of this we decided to post a kitchen with a little Spanish flair! What a beautiful kitchen design by Matt!
Zweizeilige, Mittelgroße Mediterrane Wohnküche mit Landhausspüle, Schrankfronten im Shaker-Stil, braunen Schränken, Quarzwerkstein-Arbeitsplatte, Küchenrückwand in Orange, Rückwand aus Keramikfliesen, Küchengeräten aus Edelstahl, Betonboden, Halbinsel, braunem Boden und weißer Arbeitsplatte in Sonstige
Zweizeilige, Mittelgroße Mediterrane Wohnküche mit Landhausspüle, Schrankfronten im Shaker-Stil, braunen Schränken, Quarzwerkstein-Arbeitsplatte, Küchenrückwand in Orange, Rückwand aus Keramikfliesen, Küchengeräten aus Edelstahl, Betonboden, Halbinsel, braunem Boden und weißer Arbeitsplatte in Sonstige

Mid-Century Modern Restoration
Mittelgroße Retro Wohnküche mit Unterbauwaschbecken, flächenbündigen Schrankfronten, braunen Schränken, Quarzwerkstein-Arbeitsplatte, Küchenrückwand in Weiß, Rückwand aus Quarzwerkstein, Elektrogeräten mit Frontblende, Terrazzo-Boden, Kücheninsel, weißem Boden, weißer Arbeitsplatte und freigelegten Dachbalken in Minneapolis
Mittelgroße Retro Wohnküche mit Unterbauwaschbecken, flächenbündigen Schrankfronten, braunen Schränken, Quarzwerkstein-Arbeitsplatte, Küchenrückwand in Weiß, Rückwand aus Quarzwerkstein, Elektrogeräten mit Frontblende, Terrazzo-Boden, Kücheninsel, weißem Boden, weißer Arbeitsplatte und freigelegten Dachbalken in Minneapolis
Küchen mit braunen Schränken und Schränken im Used-Look Ideen und Design
1