Küchen mit Schränken im Used-Look und bunter Arbeitsplatte Ideen und Design
Suche verfeinern:
Budget
Sortieren nach:Heute beliebt
1 – 20 von 509 Fotos
1 von 3

Zweizeilige, Geräumige Landhausstil Wohnküche mit Landhausspüle, Schrankfronten mit vertiefter Füllung, Schränken im Used-Look, Granit-Arbeitsplatte, Küchengeräten aus Edelstahl, braunem Holzboden, Kücheninsel, braunem Boden, bunter Arbeitsplatte und gewölbter Decke in Sonstige

Warm & inviting farmhouse style kitchen that features gorgeous Brown Fantasy Leathered countertops. The backsplash is a ceramic tile that looks like painted wood, and the flooring is a porcelain wood look.
Photos by Bridget Horgan Bell Photography.

Geschlossene, Große Rustikale Küche in U-Form mit Unterbauwaschbecken, profilierten Schrankfronten, Schränken im Used-Look, Quarzit-Arbeitsplatte, Küchenrückwand in Beige, Rückwand aus Porzellanfliesen, Küchengeräten aus Edelstahl, dunklem Holzboden, Kücheninsel, braunem Boden und bunter Arbeitsplatte in Sonstige

Cabinets to ceiling, Rustic Hickory, 2 refrigerators
Große Rustikale Wohnküche in L-Form mit Landhausspüle, Schrankfronten im Shaker-Stil, Schränken im Used-Look, Granit-Arbeitsplatte, Küchenrückwand in Beige, Rückwand aus Metrofliesen, Küchengeräten aus Edelstahl, Porzellan-Bodenfliesen, Kücheninsel, braunem Boden und bunter Arbeitsplatte in Denver
Große Rustikale Wohnküche in L-Form mit Landhausspüle, Schrankfronten im Shaker-Stil, Schränken im Used-Look, Granit-Arbeitsplatte, Küchenrückwand in Beige, Rückwand aus Metrofliesen, Küchengeräten aus Edelstahl, Porzellan-Bodenfliesen, Kücheninsel, braunem Boden und bunter Arbeitsplatte in Denver

Klassische Wohnküche in U-Form mit Küchengeräten aus Edelstahl, Landhausspüle, Küchenrückwand in Braun, Kassettenfronten, Schränken im Used-Look, Rückwand aus Mosaikfliesen, dunklem Holzboden, Kücheninsel, bunter Arbeitsplatte und freigelegten Dachbalken in Kolumbus

Intended for meal prep and large events, the rear countertop and oven setup allow for its use to be separate to that of the circulation of the rest of the kitchen, allowing for less foot traffic, and uninterrupted usage.
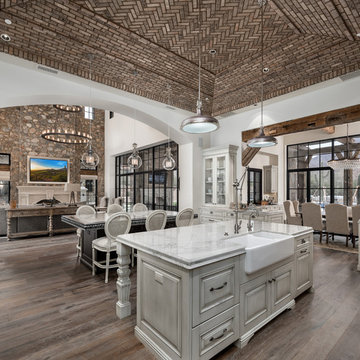
World Renowned Architecture Firm Fratantoni Design created this beautiful home! They design home plans for families all over the world in any size and style. They also have in-house Interior Designer Firm Fratantoni Interior Designers and world class Luxury Home Building Firm Fratantoni Luxury Estates! Hire one or all three companies to design and build and or remodel your home!

Zweizeilige, Geräumige Landhaus Wohnküche mit integriertem Waschbecken, offenen Schränken, Schränken im Used-Look, Quarzwerkstein-Arbeitsplatte, bunter Rückwand, Rückwand aus Backstein, Küchengeräten aus Edelstahl, Schieferboden, buntem Boden, bunter Arbeitsplatte und freigelegten Dachbalken in Chicago
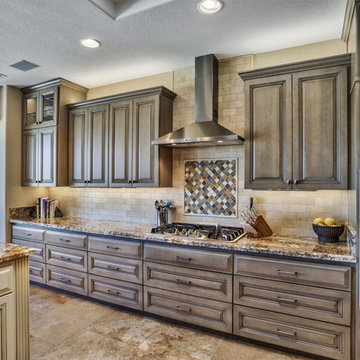
This bright and open kitchen was designed with beautiful custom cabinetry to provide ample storage. The stone counter tops and back splashes are enhanced with custom mosaic tiles above the range top, and the custom stainless steel range hood provides a clean balance.
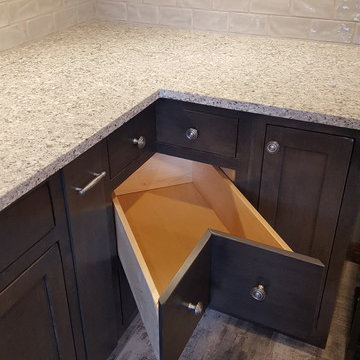
Landhaus Küche mit Vorratsschrank, Schrankfronten im Shaker-Stil, Schränken im Used-Look, Quarzwerkstein-Arbeitsplatte, Küchenrückwand in Grau, Rückwand aus Keramikfliesen, Keramikboden, grauem Boden und bunter Arbeitsplatte in Sonstige
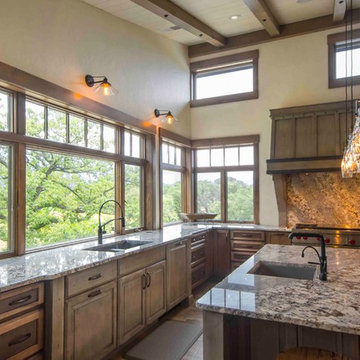
A large kitchen with grey distressed cabinets and warm stained cabinets has so much texture and warmth. A custom wood hood was created on site and add to the rustic appeal. Glass pendants were used over the island. A prep sink was incorporated into the island. The windows all go down to the countertop to maximize the views out the large windows. Transom windows were incorporated on the range wall to let even more light flood in. The granite was run up behind the wolf range to continue the texture.
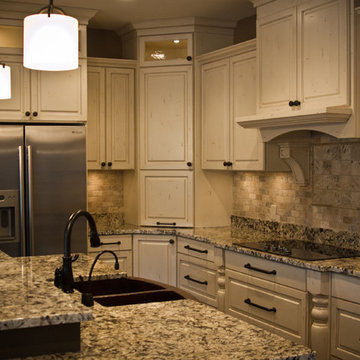
This Traditional style kitchen includes off-white distressed cabinetry, hand constructed and finished by Woodways builders. Oil rubbed bronze hardware highlights the darker flecks within the granite countertops. Corner cabinet maximizes storage space and includes a countertop appliance condo to hide toasters, coffee makers, etc. Glass panels in the upper cabinets lighten the visual weight of the cabinetry.
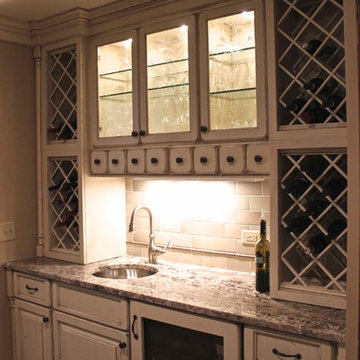
Große Klassische Küche in U-Form mit Unterbauwaschbecken, profilierten Schrankfronten, Schränken im Used-Look, Granit-Arbeitsplatte, Küchenrückwand in Beige, Rückwand aus Keramikfliesen, Elektrogeräten mit Frontblende, Vorratsschrank, dunklem Holzboden, Kücheninsel, braunem Boden und bunter Arbeitsplatte in Chicago

Incredible double island entertaining kitchen. Rustic douglas fir beams accident this open kitchen with a focal feature of a stone cooktop and steel backsplash. Lots of windows to allow nature south and west light into the home hub.
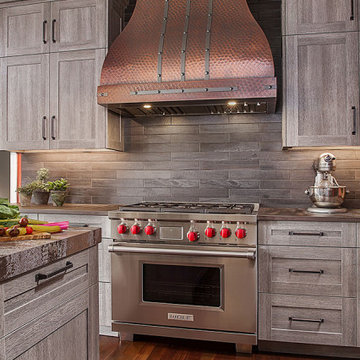
The new, wider countertop surrounding the 36” Wolf pro-range is completely unencumbered with the removal of the tall cabinets on the wall. A striking copper hood became a spectacular focal point in its place.
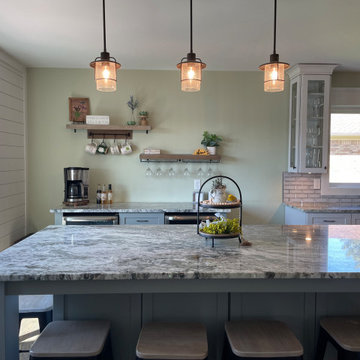
Mittelgroße Country Wohnküche mit Landhausspüle, Schrankfronten im Shaker-Stil, Schränken im Used-Look, Granit-Arbeitsplatte, Küchenrückwand in Weiß, Rückwand aus Metrofliesen, Küchengeräten aus Edelstahl, dunklem Holzboden, Kücheninsel, grauem Boden und bunter Arbeitsplatte in Detroit

this remodel has all the charm with so much function for a large family!
****Chipper Hatter***
Offene, Geräumige Klassische Küche in U-Form mit Unterbauwaschbecken, profilierten Schrankfronten, Schränken im Used-Look, Quarzwerkstein-Arbeitsplatte, Rückwand aus Keramikfliesen, Travertin, buntem Boden, zwei Kücheninseln, Elektrogeräten mit Frontblende, Küchenrückwand in Beige und bunter Arbeitsplatte in Sonstige
Offene, Geräumige Klassische Küche in U-Form mit Unterbauwaschbecken, profilierten Schrankfronten, Schränken im Used-Look, Quarzwerkstein-Arbeitsplatte, Rückwand aus Keramikfliesen, Travertin, buntem Boden, zwei Kücheninseln, Elektrogeräten mit Frontblende, Küchenrückwand in Beige und bunter Arbeitsplatte in Sonstige
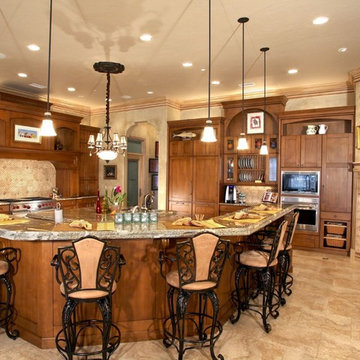
Exquisite kitchen inspired by Italian design ideas. The kitchen includes two islands, a two-sided fireplace that is shared with the formal dining room and a custom hood surround for the 48" Wolf range.
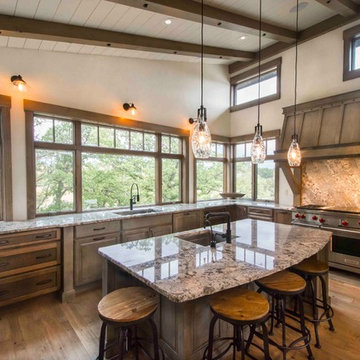
A large kitchen with grey distressed cabinets and warm stained cabinets has so much texture and warmth. A custom wood hood was created on site and add to the rustic appeal. Glass pendants were used over the island. A prep sink was incorporated into the island. The windows all go down to the countertop to maximize the views out the large windows. Transom windows were incorporated on the range wall to let even more light flood in. The granite was run up behind the wolf range to continue the texture.
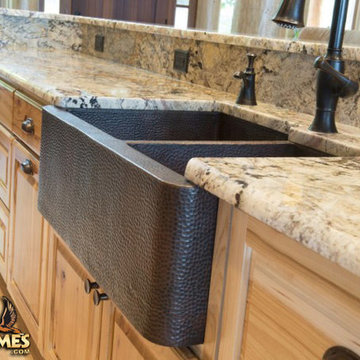
For more info on this home such as prices, floor plan, go to www.goldeneagleloghomes.com
Geräumige Urige Wohnküche mit Landhausspüle, profilierten Schrankfronten, Schränken im Used-Look, Granit-Arbeitsplatte, bunter Rückwand und bunter Arbeitsplatte in Sonstige
Geräumige Urige Wohnküche mit Landhausspüle, profilierten Schrankfronten, Schränken im Used-Look, Granit-Arbeitsplatte, bunter Rückwand und bunter Arbeitsplatte in Sonstige
Küchen mit Schränken im Used-Look und bunter Arbeitsplatte Ideen und Design
1