Küchen mit Landhausspüle und Schränken im Used-Look Ideen und Design
Suche verfeinern:
Budget
Sortieren nach:Heute beliebt
1 – 20 von 4.360 Fotos

Mittelgroße Maritime Wohnküche in U-Form mit Landhausspüle, offenen Schränken, Schränken im Used-Look, Betonarbeitsplatte, Küchenrückwand in Weiß, Rückwand aus Holzdielen, bunten Elektrogeräten, hellem Holzboden, braunem Boden und grauer Arbeitsplatte in Melbourne
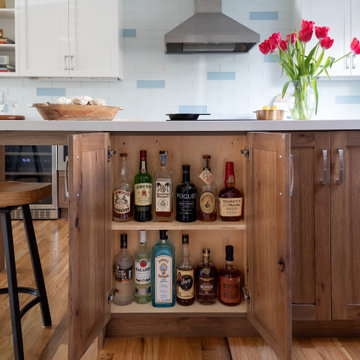
What can we do with 6” of space? … Bottle service for the host and guests!
Kate Falconer Photography
Offene, Mittelgroße Maritime Küche in L-Form mit Landhausspüle, Schrankfronten mit vertiefter Füllung, Schränken im Used-Look, Quarzwerkstein-Arbeitsplatte, Küchenrückwand in Blau, Rückwand aus Glasfliesen, Küchengeräten aus Edelstahl, braunem Holzboden, Kücheninsel, gelbem Boden und weißer Arbeitsplatte
Offene, Mittelgroße Maritime Küche in L-Form mit Landhausspüle, Schrankfronten mit vertiefter Füllung, Schränken im Used-Look, Quarzwerkstein-Arbeitsplatte, Küchenrückwand in Blau, Rückwand aus Glasfliesen, Küchengeräten aus Edelstahl, braunem Holzboden, Kücheninsel, gelbem Boden und weißer Arbeitsplatte

Geschlossene, Zweizeilige, Kleine Klassische Küche ohne Insel mit Landhausspüle, profilierten Schrankfronten, Schränken im Used-Look, Küchengeräten aus Edelstahl, grauem Boden und weißer Arbeitsplatte in Burlington

The most notable design component is the exceptional use of reclaimed wood throughout nearly every application. Sourced from not only one, but two different Indiana barns, this hand hewn and rough sawn wood is used in a variety of applications including custom cabinetry with a white glaze finish, dark stained window casing, butcher block island countertop and handsome woodwork on the fireplace mantel, range hood, and ceiling. Underfoot, Oak wood flooring is salvaged from a tobacco barn, giving it its unique tone and rich shine that comes only from the unique process of drying and curing tobacco.
Photo Credit: Ashley Avila
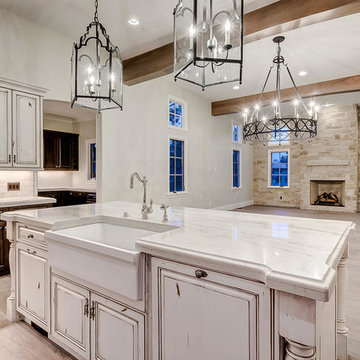
Offene, Große Küche in U-Form mit Landhausspüle, profilierten Schrankfronten, Schränken im Used-Look, Marmor-Arbeitsplatte, Küchenrückwand in Weiß, Rückwand aus Steinfliesen, Küchengeräten aus Edelstahl, hellem Holzboden, Kücheninsel, braunem Boden und weißer Arbeitsplatte in Denver
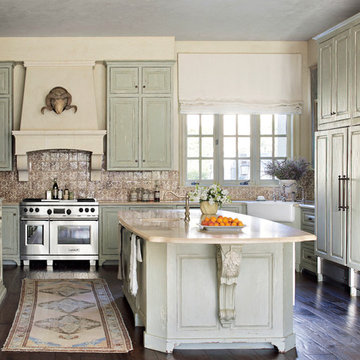
Geschlossene Küche in U-Form mit Landhausspüle, profilierten Schrankfronten, Schränken im Used-Look, Küchenrückwand in Braun, Küchengeräten aus Edelstahl, dunklem Holzboden, Kücheninsel und braunem Boden in Houston

photo: Michael J Lee
Geräumige, Zweizeilige Landhausstil Wohnküche mit Landhausspüle, Glasfronten, Schränken im Used-Look, Rückwand aus Backstein, Küchengeräten aus Edelstahl, dunklem Holzboden, Quarzwerkstein-Arbeitsplatte, Kücheninsel und Küchenrückwand in Rot in Boston
Geräumige, Zweizeilige Landhausstil Wohnküche mit Landhausspüle, Glasfronten, Schränken im Used-Look, Rückwand aus Backstein, Küchengeräten aus Edelstahl, dunklem Holzboden, Quarzwerkstein-Arbeitsplatte, Kücheninsel und Küchenrückwand in Rot in Boston

Geschlossene, Mittelgroße Landhaus Küche in U-Form mit Landhausspüle, profilierten Schrankfronten, Schränken im Used-Look, Marmor-Arbeitsplatte, Küchenrückwand in Beige, Rückwand aus Keramikfliesen, Elektrogeräten mit Frontblende, Backsteinboden und Kücheninsel in Burlington
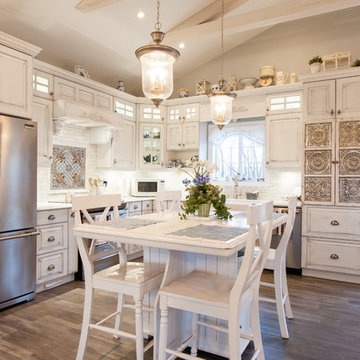
Tristan Fast Photography
Mittelgroße Moderne Wohnküche in L-Form mit Landhausspüle, profilierten Schrankfronten, Schränken im Used-Look, Küchenrückwand in Weiß, Rückwand aus Metrofliesen, Küchengeräten aus Edelstahl, hellem Holzboden, Kücheninsel und braunem Boden in Sonstige
Mittelgroße Moderne Wohnküche in L-Form mit Landhausspüle, profilierten Schrankfronten, Schränken im Used-Look, Küchenrückwand in Weiß, Rückwand aus Metrofliesen, Küchengeräten aus Edelstahl, hellem Holzboden, Kücheninsel und braunem Boden in Sonstige
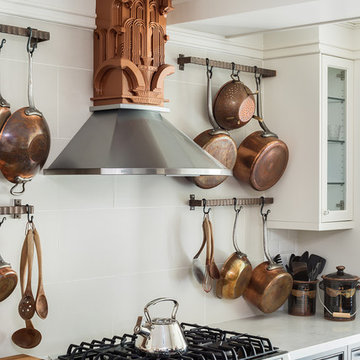
Photography by Gillian Jackson
Klassische Wohnküche mit Landhausspüle, Schrankfronten mit vertiefter Füllung, Schränken im Used-Look, Quarzwerkstein-Arbeitsplatte, Küchenrückwand in Weiß, Rückwand aus Keramikfliesen, Küchengeräten aus Edelstahl und Kücheninsel in Toronto
Klassische Wohnküche mit Landhausspüle, Schrankfronten mit vertiefter Füllung, Schränken im Used-Look, Quarzwerkstein-Arbeitsplatte, Küchenrückwand in Weiß, Rückwand aus Keramikfliesen, Küchengeräten aus Edelstahl und Kücheninsel in Toronto
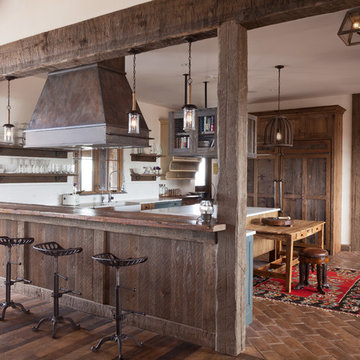
This rustic kitchen bridges the gap between a look of "old" and the function of "now". Concrete tiles on the diagonal line the floor and have the appeal of terracotta but are much more durable. Chicken wire light fixtures and cabinet doors, open shelving, and clean white counters provide farmhouse whimsey. Tractor seat barstools add a vintage industrial feel.
Photography by Emily Minton Redfield
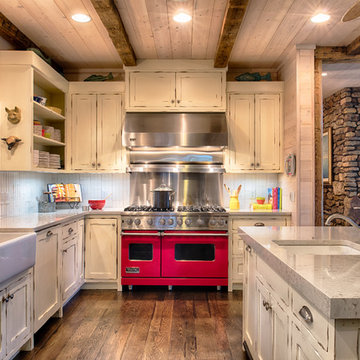
Scott Amundson
Mittelgroße Urige Wohnküche in L-Form mit Kücheninsel, Landhausspüle, Schrankfronten im Shaker-Stil, Schränken im Used-Look, Quarzit-Arbeitsplatte, Küchenrückwand in Weiß, Rückwand aus Keramikfliesen, Küchengeräten aus Edelstahl und braunem Holzboden in Minneapolis
Mittelgroße Urige Wohnküche in L-Form mit Kücheninsel, Landhausspüle, Schrankfronten im Shaker-Stil, Schränken im Used-Look, Quarzit-Arbeitsplatte, Küchenrückwand in Weiß, Rückwand aus Keramikfliesen, Küchengeräten aus Edelstahl und braunem Holzboden in Minneapolis
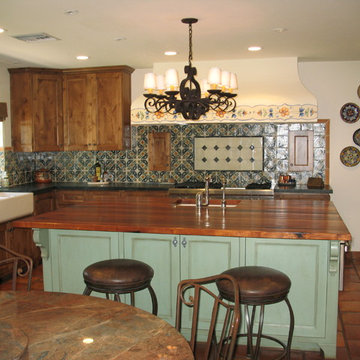
Larry Page Sr.
Große Mediterrane Wohnküche in L-Form mit Landhausspüle, Schrankfronten mit vertiefter Füllung, Schränken im Used-Look, Arbeitsplatte aus Holz, bunter Rückwand, Rückwand aus Terrakottafliesen, Elektrogeräten mit Frontblende, Kücheninsel und Terrakottaboden in Phoenix
Große Mediterrane Wohnküche in L-Form mit Landhausspüle, Schrankfronten mit vertiefter Füllung, Schränken im Used-Look, Arbeitsplatte aus Holz, bunter Rückwand, Rückwand aus Terrakottafliesen, Elektrogeräten mit Frontblende, Kücheninsel und Terrakottaboden in Phoenix
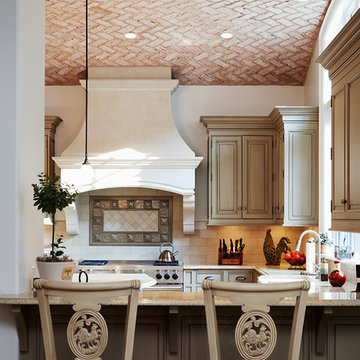
The comfortable elegance of this French-Country inspired home belies the challenges faced during its conception. The beautiful, wooded site was steeply sloped requiring study of the location, grading, approach, yard and views from and to the rolling Pennsylvania countryside. The client desired an old world look and feel, requiring a sensitive approach to the extensive program. Large, modern spaces could not add bulk to the interior or exterior. Furthermore, it was critical to balance voluminous spaces designed for entertainment with more intimate settings for daily living while maintaining harmonic flow throughout.
The result home is wide, approached by a winding drive terminating at a prominent facade embracing the motor court. Stone walls feather grade to the front façade, beginning the masonry theme dressing the structure. A second theme of true Pennsylvania timber-framing is also introduced on the exterior and is subsequently revealed in the formal Great and Dining rooms. Timber-framing adds drama, scales down volume, and adds the warmth of natural hand-wrought materials. The Great Room is literal and figurative center of this master down home, separating casual living areas from the elaborate master suite. The lower level accommodates casual entertaining and an office suite with compelling views. The rear yard, cut from the hillside, is a composition of natural and architectural elements with timber framed porches and terraces accessed from nearly every interior space flowing to a hillside of boulders and waterfalls.
The result is a naturally set, livable, truly harmonious, new home radiating old world elegance. This home is powered by a geothermal heating and cooling system and state of the art electronic controls and monitoring systems.
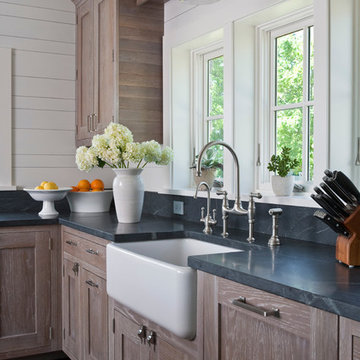
photos by Sequined Asphault Studio
We loved working on this project and appreciate all the great questions about our work. We used Soapstone countertops and Steel on the Island. The cabinet are made out of French White Oak and the stain was custom from the manufacturer, Crown Point Cabinetry, in New Hampshire. We fell in love with the bar stools in this project but are a discontinued item from a restaurant supply company.
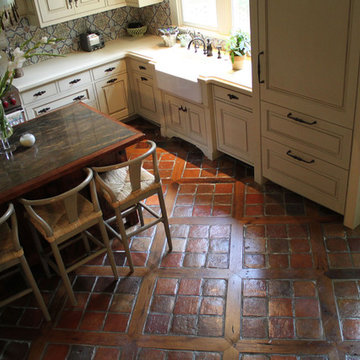
Reclaimed French Terracotta tiles 6" square with antique oak pickets
Geschlossene, Mittelgroße Mediterrane Küche in L-Form mit Landhausspüle, profilierten Schrankfronten, Schränken im Used-Look, Marmor-Arbeitsplatte, Rückwand aus Keramikfliesen, Terrakottaboden und Kücheninsel in Charlotte
Geschlossene, Mittelgroße Mediterrane Küche in L-Form mit Landhausspüle, profilierten Schrankfronten, Schränken im Used-Look, Marmor-Arbeitsplatte, Rückwand aus Keramikfliesen, Terrakottaboden und Kücheninsel in Charlotte

This Traditional style kitchen includes off-white distressed cabinetry, hand constructed and finished by Woodways builders. Corner cabinet maximizes storage space and includes a countertop appliance condo to hide toasters, coffee makers, etc. A roll out tray is an effective element to make access into the corner easy and effortless. Undercabinet lighting adds light to work surfaces and emphasizes the backsplash tile of choice.

Klassische Wohnküche in U-Form mit Küchengeräten aus Edelstahl, Landhausspüle, Küchenrückwand in Braun, Kassettenfronten, Schränken im Used-Look, Rückwand aus Mosaikfliesen, dunklem Holzboden, Kücheninsel, bunter Arbeitsplatte und freigelegten Dachbalken in Kolumbus

The wood used in the cabinets throughout the kitchen was distressed to match the reclaimed stone and marble.
Geschlossene, Große Mediterrane Küche in U-Form mit Landhausspüle, Schränken im Used-Look, Elektrogeräten mit Frontblende, Schrankfronten mit vertiefter Füllung, Küchenrückwand in Weiß, Rückwand aus Marmor, Marmor-Arbeitsplatte, Travertin, Kücheninsel, braunem Boden und Mauersteinen in San Diego
Geschlossene, Große Mediterrane Küche in U-Form mit Landhausspüle, Schränken im Used-Look, Elektrogeräten mit Frontblende, Schrankfronten mit vertiefter Füllung, Küchenrückwand in Weiß, Rückwand aus Marmor, Marmor-Arbeitsplatte, Travertin, Kücheninsel, braunem Boden und Mauersteinen in San Diego
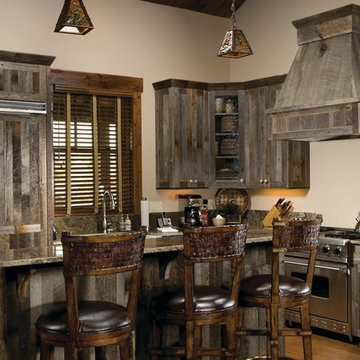
Mittelgroße Urige Wohnküche in L-Form mit Elektrogeräten mit Frontblende, Kücheninsel, Landhausspüle, Schrankfronten im Shaker-Stil, Schränken im Used-Look, Granit-Arbeitsplatte, braunem Holzboden und braunem Boden in Sonstige
Küchen mit Landhausspüle und Schränken im Used-Look Ideen und Design
1