Küche
Suche verfeinern:
Budget
Sortieren nach:Heute beliebt
1 – 20 von 155 Fotos

LongViews Studio
Einzeilige, Kleine Moderne Küche ohne Insel mit Doppelwaschbecken, offenen Schränken, Schränken im Used-Look, Zink-Arbeitsplatte, Küchenrückwand in Weiß, Rückwand aus Holz, Betonboden und grauem Boden in Sonstige
Einzeilige, Kleine Moderne Küche ohne Insel mit Doppelwaschbecken, offenen Schränken, Schränken im Used-Look, Zink-Arbeitsplatte, Küchenrückwand in Weiß, Rückwand aus Holz, Betonboden und grauem Boden in Sonstige
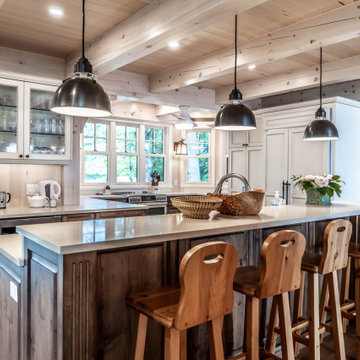
This absolutely stunning cottage kitchen will catch your eye from the moment you set foot in the front door. Situated on an island up in the Muskoka region, this cottage is bathed in natural light, cooled by soothing cross-breezes off the lake, and surrounded by greenery outside the windows covering almost every wall. The distressed and antiqued spanish cedar cabinets and island are complemented by white quartz countertops and a fridge and pantry finished with antiqued white panels. Ambient lighting, fresh flowers, and a set of classic, wooden stools add to the warmth and character of this fabulous hosting space - perfect for the beautiful family who lives there!⠀
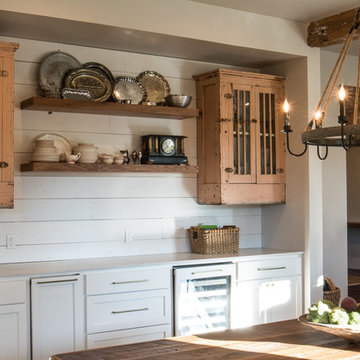
Einzeilige, Mittelgroße Country Küche mit Unterbauwaschbecken, Schrankfronten im Shaker-Stil, Schränken im Used-Look, Mineralwerkstoff-Arbeitsplatte, Küchenrückwand in Weiß und Rückwand aus Holz in Oklahoma City
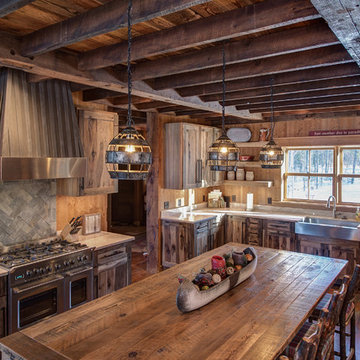
Woodland Cabinetry
Perimeter Cabinets:
Wood Specie: Hickory
Door Style: Rustic Farmstead 5-piece drawers
Finish: Patina
Island Cabinets:
Wood Specie: Maple
Door Style: Mission
Finish: Forge with Chocolate Glaze and Heirloom Distressing

Zweizeilige, Kleine Country Küche ohne Insel mit Vorratsschrank, Doppelwaschbecken, flächenbündigen Schrankfronten, Schränken im Used-Look, Arbeitsplatte aus Holz, Küchenrückwand in Weiß, Rückwand aus Holz, weißen Elektrogeräten, Laminat, braunem Boden und brauner Arbeitsplatte in Austin
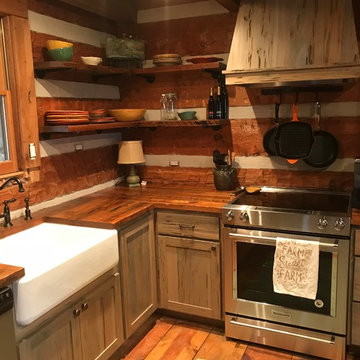
Photo Credits: Charlie Byers
Kleine Landhaus Wohnküche in U-Form mit Landhausspüle, Schrankfronten im Shaker-Stil, Schränken im Used-Look, Arbeitsplatte aus Holz, Küchenrückwand in Braun, Rückwand aus Holz, Küchengeräten aus Edelstahl, hellem Holzboden, Kücheninsel, braunem Boden und brauner Arbeitsplatte in Atlanta
Kleine Landhaus Wohnküche in U-Form mit Landhausspüle, Schrankfronten im Shaker-Stil, Schränken im Used-Look, Arbeitsplatte aus Holz, Küchenrückwand in Braun, Rückwand aus Holz, Küchengeräten aus Edelstahl, hellem Holzboden, Kücheninsel, braunem Boden und brauner Arbeitsplatte in Atlanta
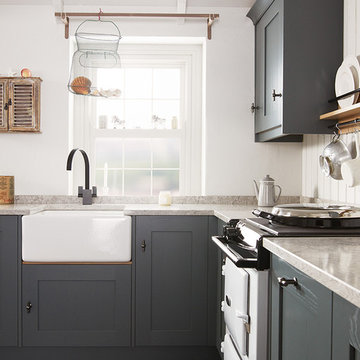
Mittelgroße Maritime Wohnküche ohne Insel in L-Form mit Landhausspüle, Schrankfronten im Shaker-Stil, Schränken im Used-Look, Mineralwerkstoff-Arbeitsplatte, weißen Elektrogeräten, Keramikboden und Rückwand aus Holz in Dublin
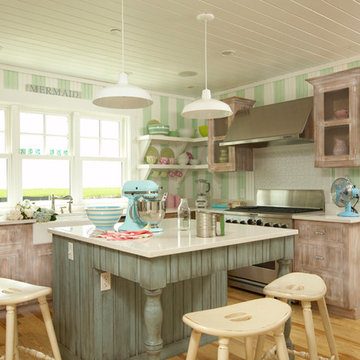
Mittelgroße Maritime Wohnküche in U-Form mit Landhausspüle, flächenbündigen Schrankfronten, Küchenrückwand in Beige, Rückwand aus Holz, Küchengeräten aus Edelstahl, hellem Holzboden, Kücheninsel, Schränken im Used-Look, braunem Boden und beiger Arbeitsplatte in Tampa

Photo Credit: Dustin @ Rockhouse Motion
Kleine Urige Wohnküche in U-Form mit Landhausspüle, Schrankfronten im Shaker-Stil, Schränken im Used-Look, Betonarbeitsplatte, Küchenrückwand in Braun, Rückwand aus Holz, Küchengeräten aus Edelstahl, Betonboden, Kücheninsel und grauem Boden in Wichita
Kleine Urige Wohnküche in U-Form mit Landhausspüle, Schrankfronten im Shaker-Stil, Schränken im Used-Look, Betonarbeitsplatte, Küchenrückwand in Braun, Rückwand aus Holz, Küchengeräten aus Edelstahl, Betonboden, Kücheninsel und grauem Boden in Wichita
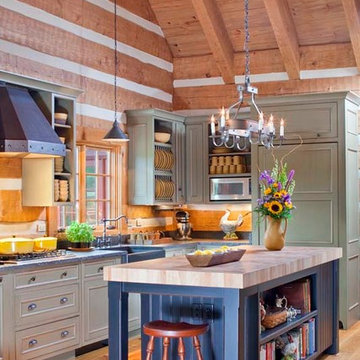
The openess of this log home kitchen creates a spacious feel. Wide plank flooring and tongue & groove ceilings add to the beauty.
Große, Geschlossene Urige Küche in L-Form mit Landhausspüle, profilierten Schrankfronten, Schränken im Used-Look, Arbeitsplatte aus Holz, Küchenrückwand in Braun, Rückwand aus Holz, schwarzen Elektrogeräten, hellem Holzboden und Kücheninsel in Sonstige
Große, Geschlossene Urige Küche in L-Form mit Landhausspüle, profilierten Schrankfronten, Schränken im Used-Look, Arbeitsplatte aus Holz, Küchenrückwand in Braun, Rückwand aus Holz, schwarzen Elektrogeräten, hellem Holzboden und Kücheninsel in Sonstige

Rustic 480 sq. ft. cabin in the Blue Ridge Mountains near Asheville, NC. Build with a combination of standard and rough-sawn framing materials. Special touches include custom-built kitchen cabinets of barn wood, wide-plank flooring of reclaimed Heart Pine, a ships ladder made from rough-sawn Hemlock, and a porch constructed entirely of weather resistant Locust.
Builder: River Birch Builders
Photography: William Britten williambritten.com
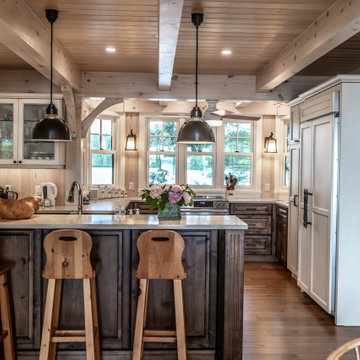
This absolutely stunning cottage kitchen will catch your eye from the moment you set foot in the front door. Situated on an island up in the Muskoka region, this cottage is bathed in natural light, cooled by soothing cross-breezes off the lake, and surrounded by greenery outside the windows covering almost every wall. The distressed and antiqued spanish cedar cabinets and island are complemented by white quartz countertops and a fridge and pantry finished with antiqued white panels. Ambient lighting, fresh flowers, and a set of classic, wooden stools add to the warmth and character of this fabulous hosting space - perfect for the beautiful family who lives there!⠀
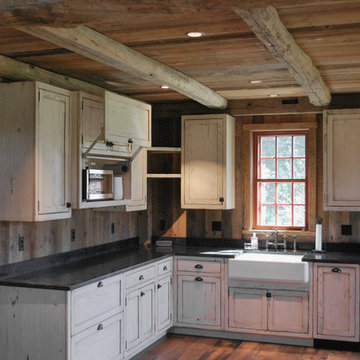
Offene, Mittelgroße Landhaus Küche in L-Form mit Landhausspüle, Schrankfronten im Shaker-Stil, Schränken im Used-Look, Speckstein-Arbeitsplatte, Rückwand aus Holz, Küchengeräten aus Edelstahl und braunem Holzboden in Washington, D.C.

All the wood used in the remodel of this ranch house in South Central Kansas is reclaimed material. Berry Craig, the owner of Reclaimed Wood Creations Inc. searched the country to find the right woods to make this home a reflection of his abilities and a work of art. It started as a 50 year old metal building on a ranch, and was striped down to the red iron structure and completely transformed. It showcases his talent of turning a dream into a reality when it comes to anything wood. Show him a picture of what you would like and he can make it!
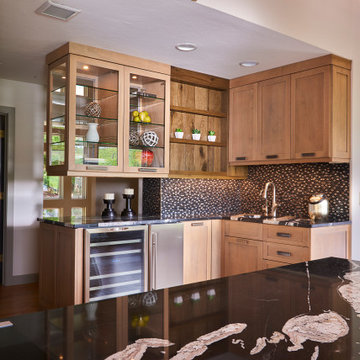
Beautiful remodel of this mountainside home. We recreated and designed this remodel of the kitchen adding these wonderful weathered light brown cabinets, wood floor, and beadboard ceiling. Large windows on two sides of the kitchen outstanding natural light and a gorgeous mountain view.

Woodland Cabinetry
Perimeter Cabinets:
Wood Specie: Hickory
Door Style: Rustic Farmstead 5-piece drawers
Finish: Patina
Island Cabinets:
Wood Specie: Maple
Door Style: Mission
Finish: Forge with Chocolate Glaze and Heirloom Distressing
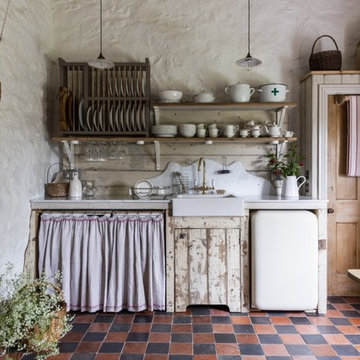
Einzeilige, Mittelgroße Country Wohnküche ohne Insel mit Landhausspüle, Terrakottaboden, buntem Boden, offenen Schränken, Rückwand aus Holz, weißer Arbeitsplatte und Schränken im Used-Look in Sonstige
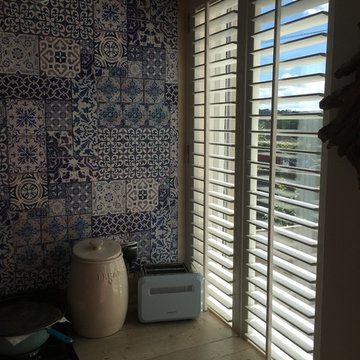
Derek Lamb
Geschlossene, Zweizeilige, Kleine Shabby-Look Küche ohne Insel mit Landhausspüle, Schrankfronten im Shaker-Stil, Schränken im Used-Look, Arbeitsplatte aus Holz, Küchenrückwand in Blau, Rückwand aus Holz, Küchengeräten aus Edelstahl, dunklem Holzboden und braunem Boden in Sonstige
Geschlossene, Zweizeilige, Kleine Shabby-Look Küche ohne Insel mit Landhausspüle, Schrankfronten im Shaker-Stil, Schränken im Used-Look, Arbeitsplatte aus Holz, Küchenrückwand in Blau, Rückwand aus Holz, Küchengeräten aus Edelstahl, dunklem Holzboden und braunem Boden in Sonstige
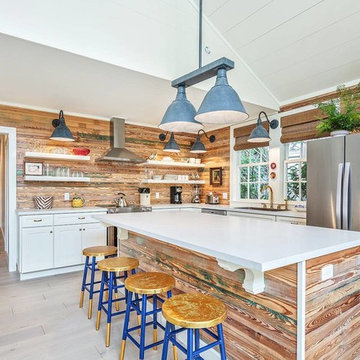
Beautiful Hardwood Flooring
Offene Maritime Küche in L-Form mit Schrankfronten mit vertiefter Füllung, Schränken im Used-Look, Küchenrückwand in Braun, Rückwand aus Holz, Küchengeräten aus Edelstahl, Kücheninsel, grauem Boden und weißer Arbeitsplatte in Miami
Offene Maritime Küche in L-Form mit Schrankfronten mit vertiefter Füllung, Schränken im Used-Look, Küchenrückwand in Braun, Rückwand aus Holz, Küchengeräten aus Edelstahl, Kücheninsel, grauem Boden und weißer Arbeitsplatte in Miami
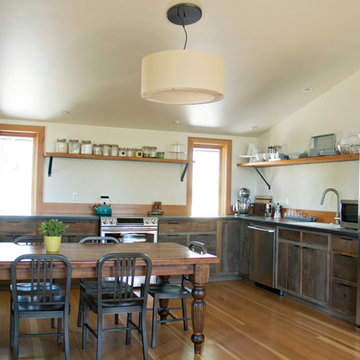
Built high on Saddle Ridge overlooking the Palouse, this charming house boasts amazing views of Idaho, Washington, and Oregon.
Offene, Große Rustikale Küche in L-Form mit hellem Holzboden, Unterbauwaschbecken, flächenbündigen Schrankfronten, Schränken im Used-Look, Speckstein-Arbeitsplatte, Küchenrückwand in Braun, Rückwand aus Holz, Küchengeräten aus Edelstahl, Halbinsel und braunem Boden in Seattle
Offene, Große Rustikale Küche in L-Form mit hellem Holzboden, Unterbauwaschbecken, flächenbündigen Schrankfronten, Schränken im Used-Look, Speckstein-Arbeitsplatte, Küchenrückwand in Braun, Rückwand aus Holz, Küchengeräten aus Edelstahl, Halbinsel und braunem Boden in Seattle
1