Küchen mit Schrankfronten im Shaker-Stil Ideen und Design
Suche verfeinern:
Budget
Sortieren nach:Heute beliebt
1 – 20 von 125 Fotos

Constructed from Ash and painted in a satin finish, this Baystone shaker in-frame is a range full of character and charm.
The use of ‘Calico’ and ‘Mineral’ units make this kitchen feel light and airy.
Bespoke colours used in images: Calico & Mineral.
See this kitchen on our website http://firstimpressionskitchens.co.uk/bespoke/baystone/
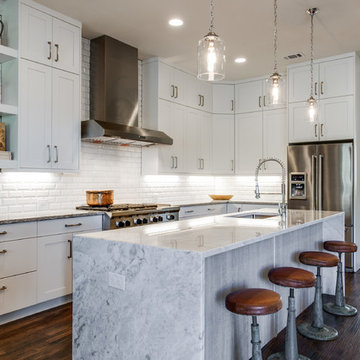
Country Küche in L-Form mit Unterbauwaschbecken, Schrankfronten im Shaker-Stil, weißen Schränken, Küchenrückwand in Weiß, Küchengeräten aus Edelstahl, dunklem Holzboden und Kücheninsel in Dallas

antique wavy glass, cool stove., farm sink, oversize island, paneled refrigerator, some color on the cabinets.
The farm style sink is in the foreground. This is another project where the homeowners love the design process and really understand and trust my lead in keeping all the details in line with the story. The story is farmhouse cottage. We are not creating a movie set, we are trying to go back in time to a place when we were not herds of cattle shopping at costco and living in tract homes and driving all the same cars. I want to go back to a time when grandma is showing the kids how to make apple pie.
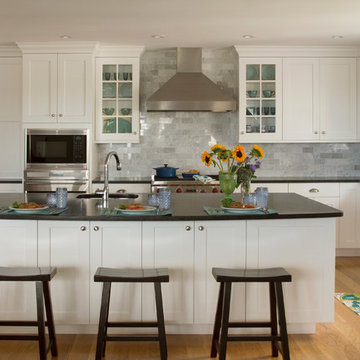
Boston area kitchen showroom Heartwood Kitchens, winner of North Shore Magazine's Readers Choice award designed this Maine kitchen. This transitional custom kitchen is designed for many cooks and guests. It includes a large island, 2 sinks, high end appliances including Wolf ovens, Wolf range, a Sub-Zero refrigerator and Sub-Zero freezer covered in appliance panels made beautifully by Mouser Custom Cabinetry to match cabinet door fronts. Carrara subway tiles and black leathered granite are a great combination for this simple shaker style kitchen. Visit Heartwood to see high end custom kitchen cabinetry in the Boston area. Photo credit: Eric Roth Photography.
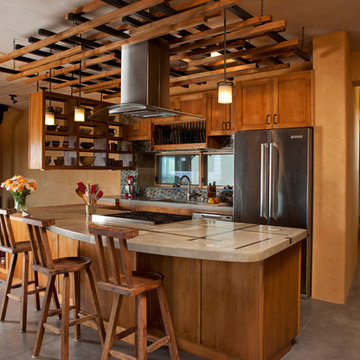
FSC Certified Alder Cabinets
Concrete Countertops
Ceiling Trellis
Kate Russell Photography
Zweizeilige Mediterrane Küche mit Betonarbeitsplatte, Schrankfronten im Shaker-Stil, hellbraunen Holzschränken, Küchengeräten aus Edelstahl und Mauersteinen in Albuquerque
Zweizeilige Mediterrane Küche mit Betonarbeitsplatte, Schrankfronten im Shaker-Stil, hellbraunen Holzschränken, Küchengeräten aus Edelstahl und Mauersteinen in Albuquerque
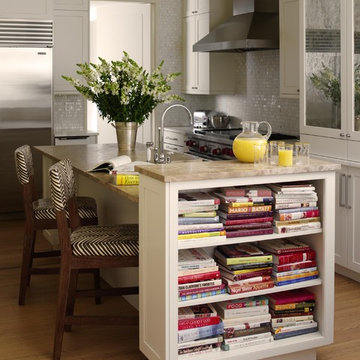
Mittelgroße Klassische Küche in L-Form mit Schrankfronten im Shaker-Stil, weißen Schränken, Küchenrückwand in Weiß, Rückwand aus Mosaikfliesen, Küchengeräten aus Edelstahl, Landhausspüle, Granit-Arbeitsplatte, hellem Holzboden und Kücheninsel in New York
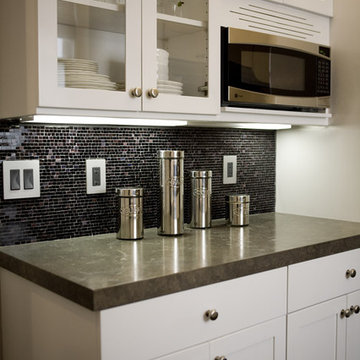
glam, purple, backsplash
Moderne Küche mit Rückwand aus Mosaikfliesen, weißen Schränken, Küchenrückwand in Schwarz, Küchengeräten aus Edelstahl, Kalkstein-Arbeitsplatte und Schrankfronten im Shaker-Stil in San Francisco
Moderne Küche mit Rückwand aus Mosaikfliesen, weißen Schränken, Küchenrückwand in Schwarz, Küchengeräten aus Edelstahl, Kalkstein-Arbeitsplatte und Schrankfronten im Shaker-Stil in San Francisco
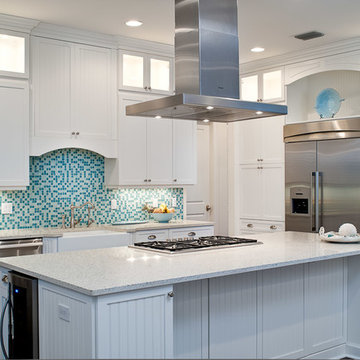
Andy Frame Photography
Küche mit Landhausspüle, Schrankfronten im Shaker-Stil, weißen Schränken, Küchenrückwand in Blau, Rückwand aus Mosaikfliesen und Küchengeräten aus Edelstahl in Miami
Küche mit Landhausspüle, Schrankfronten im Shaker-Stil, weißen Schränken, Küchenrückwand in Blau, Rückwand aus Mosaikfliesen und Küchengeräten aus Edelstahl in Miami
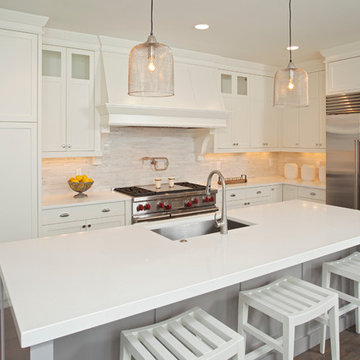
Maritime Küche in L-Form mit Unterbauwaschbecken, Schrankfronten im Shaker-Stil, weißen Schränken und Küchengeräten aus Edelstahl in Minneapolis
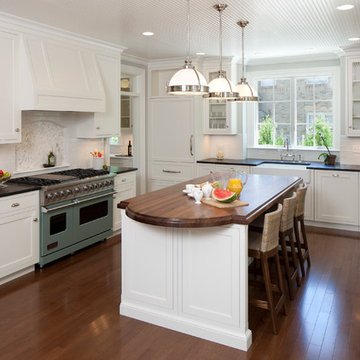
Spacious kitchen with island and stainless appliances
Klassische Küche mit Speckstein-Arbeitsplatte, bunten Elektrogeräten, Landhausspüle, Schrankfronten im Shaker-Stil, weißen Schränken, Küchenrückwand in Weiß, Rückwand aus Metrofliesen und schwarzer Arbeitsplatte in Grand Rapids
Klassische Küche mit Speckstein-Arbeitsplatte, bunten Elektrogeräten, Landhausspüle, Schrankfronten im Shaker-Stil, weißen Schränken, Küchenrückwand in Weiß, Rückwand aus Metrofliesen und schwarzer Arbeitsplatte in Grand Rapids
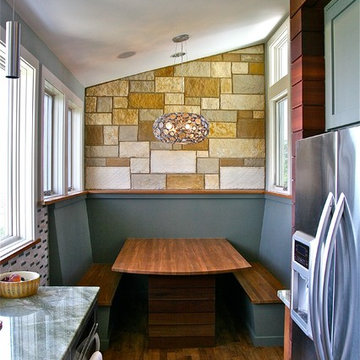
Photos by Alan K. Barley, AIA
Intimate breakfast booth off the main kitchen work area provides a quiet eating area.
Modern Contemporary eat-in kitchen, dinette, benches, nook, wood table, wood floors, corner spaces, lighting, stone finish windows Austin, Texas Sustainable Architecture, Green Architects,
Austin luxury home, Austin custom home, BarleyPfeiffer Architecture, BarleyPfeiffer, wood floors, sustainable design, sleek design, pro work, modern, low voc paint, interiors and consulting, house ideas, home planning, 5 star energy, high performance, green building, fun design, 5 star appliance, find a pro, family home, elegance, efficient, custom-made, comprehensive sustainable architects, barley & Pfeiffer architects, natural lighting, AustinTX, Barley & Pfeiffer Architects, professional services, green design, Screened-In porch, Austin luxury home, Austin custom home, BarleyPfeiffer Architecture, wood floors, sustainable design, sleek design, modern, low voc paint, interiors and consulting, house ideas, home planning, 5 star energy, high performance, green building, fun design, 5 star appliance, find a pro, family home, elegance, efficient, custom-made, comprehensive sustainable architects, natural lighting, Austin TX, Barley & Pfeiffer Architects, professional services, green design, curb appeal, LEED, AIA,
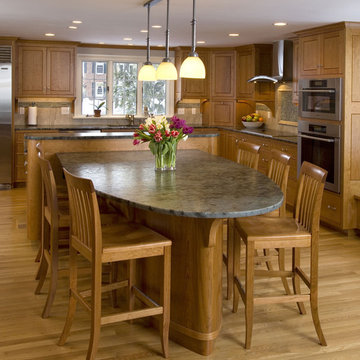
Highlights: Oversize Island with beautiful curved corners and generous elliptical dining area. Wet bar with 120 gallon salt water fish tank viewed from both kitchen and dining room. Large window seat and desk workspace. Abundant cupboard storage with pullout trays and drawers with custom dividers for exquisite organization.
Materials: American Black Cherry with Signature Dovetail Finish, Blue Astraule Granite with Leather Finish, Blumotion Hardware.
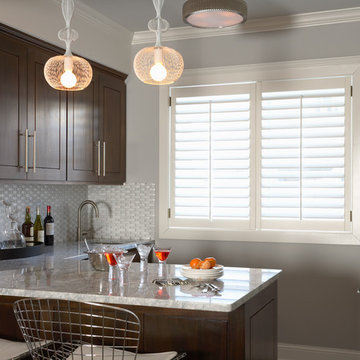
Martha O'Hara Interiors, Interior Design & Photo Styling | Carl M Hansen Companies, Remodel | Susan Gilmore, Photography
Please Note: All “related,” “similar,” and “sponsored” products tagged or listed by Houzz are not actual products pictured. They have not been approved by Martha O’Hara Interiors nor any of the professionals credited. For information about our work, please contact design@oharainteriors.com.

Große, Geschlossene Klassische Küche in L-Form mit Schrankfronten im Shaker-Stil, weißen Schränken, Kücheninsel, Küchenrückwand in Metallic, Rückwand aus Metallfliesen, Elektrogeräten mit Frontblende, schwarzem Boden, Landhausspüle, Quarzit-Arbeitsplatte, Vinylboden und weißer Arbeitsplatte in Cleveland

Remodel by Ostmo Construction.
Photos by Dale Lang of NW Architectural Photography.
Große, Offene Klassische Küche in L-Form mit Quarzwerkstein-Arbeitsplatte, Küchenrückwand in Weiß, weißen Schränken, Schrankfronten im Shaker-Stil, Küchengeräten aus Edelstahl, Unterbauwaschbecken, Rückwand aus Marmor, braunem Holzboden, braunem Boden und Kücheninsel in Portland
Große, Offene Klassische Küche in L-Form mit Quarzwerkstein-Arbeitsplatte, Küchenrückwand in Weiß, weißen Schränken, Schrankfronten im Shaker-Stil, Küchengeräten aus Edelstahl, Unterbauwaschbecken, Rückwand aus Marmor, braunem Holzboden, braunem Boden und Kücheninsel in Portland
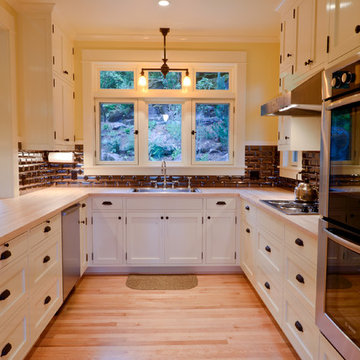
Beautiful new construction home on the River. Reclaimed maple gym floors; built with reclaimed lumber from original home and FSC lumber and plywood; 5000 gallon rainwater harvesting cistern under kitchen; trim, mantel, and bench all milled from original home's framing lumber; custom built-ins and cabinetry throughout the house; copper gutters; fantastic outdoor fireplace built into the natural boulders; FSC maple countertops built on site
Photos - www.ninaleejohnson.com

All of the cabinets in the kitchen are custom-made by Inplace Studio of La Jolla.
Offene, Große Moderne Küche in L-Form mit Küchengeräten aus Edelstahl, Unterbauwaschbecken, braunem Holzboden, braunem Boden, Schrankfronten im Shaker-Stil, dunklen Holzschränken, Granit-Arbeitsplatte, Küchenrückwand in Beige, Rückwand aus Stein und Kücheninsel in San Diego
Offene, Große Moderne Küche in L-Form mit Küchengeräten aus Edelstahl, Unterbauwaschbecken, braunem Holzboden, braunem Boden, Schrankfronten im Shaker-Stil, dunklen Holzschränken, Granit-Arbeitsplatte, Küchenrückwand in Beige, Rückwand aus Stein und Kücheninsel in San Diego
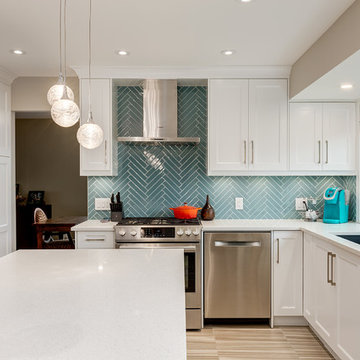
Flooring Information
Flooring Tile: Krea Series
Flooring Tile Color: Silver Matt
Straight Lay
Mapei #27
Silver Grout
Lighting Information
Purchase from Robinsons
Name: Fybra
Product #: 619590
Wall Colors
Benjamin Moore
0C28
Collingwood
Island Color
BM HC
166
Benjamin Moore
Countertop
Quartz
Silver White
1.25 Thickness
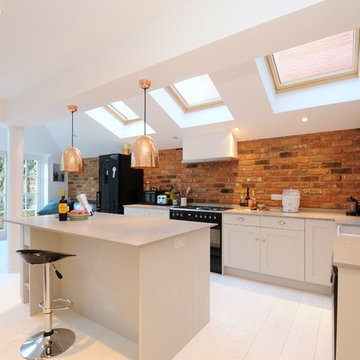
Nordische Küche in L-Form mit Landhausspüle, Schrankfronten im Shaker-Stil, weißen Schränken, schwarzen Elektrogeräten, hellem Holzboden und Kücheninsel in London
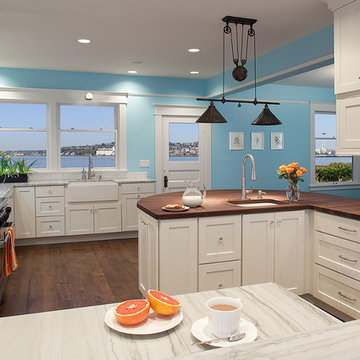
Sam Van Fleet Photography
Mittelgroße Moderne Wohnküche in U-Form mit Landhausspüle, Schrankfronten im Shaker-Stil, weißen Schränken, Küchenrückwand in Weiß, Rückwand aus Metrofliesen, Küchengeräten aus Edelstahl, Granit-Arbeitsplatte, dunklem Holzboden, Halbinsel und braunem Boden in Seattle
Mittelgroße Moderne Wohnküche in U-Form mit Landhausspüle, Schrankfronten im Shaker-Stil, weißen Schränken, Küchenrückwand in Weiß, Rückwand aus Metrofliesen, Küchengeräten aus Edelstahl, Granit-Arbeitsplatte, dunklem Holzboden, Halbinsel und braunem Boden in Seattle
Küchen mit Schrankfronten im Shaker-Stil Ideen und Design
1