Küchen mit Schrankfronten im Shaker-Stil Ideen und Design
Suche verfeinern:
Budget
Sortieren nach:Heute beliebt
1 – 20 von 386 Fotos
1 von 4

High Res Media
Offene, Geräumige Klassische Küche in L-Form mit Unterbauwaschbecken, Schrankfronten im Shaker-Stil, weißen Schränken, Küchenrückwand in Grau, Küchengeräten aus Edelstahl, hellem Holzboden, Kücheninsel, Quarzwerkstein-Arbeitsplatte, Rückwand aus Marmor und beigem Boden in Phoenix
Offene, Geräumige Klassische Küche in L-Form mit Unterbauwaschbecken, Schrankfronten im Shaker-Stil, weißen Schränken, Küchenrückwand in Grau, Küchengeräten aus Edelstahl, hellem Holzboden, Kücheninsel, Quarzwerkstein-Arbeitsplatte, Rückwand aus Marmor und beigem Boden in Phoenix

Photo credit: Virginia Hamrick
Große Klassische Küche in U-Form mit Landhausspüle, Küchengeräten aus Edelstahl, Kücheninsel, Schrankfronten im Shaker-Stil, hellen Holzschränken, Granit-Arbeitsplatte, Küchenrückwand in Weiß, Rückwand aus Keramikfliesen, braunem Holzboden und braunem Boden in Sonstige
Große Klassische Küche in U-Form mit Landhausspüle, Küchengeräten aus Edelstahl, Kücheninsel, Schrankfronten im Shaker-Stil, hellen Holzschränken, Granit-Arbeitsplatte, Küchenrückwand in Weiß, Rückwand aus Keramikfliesen, braunem Holzboden und braunem Boden in Sonstige

Normandy Designer Vince Weber worked closely with the homeowners throughout the design and construction process to ensure that their goals were being met. To achieve the results they desired they ultimately decided on a small addition to their kitchen, one that was well worth the options it created for their new kitchen.
Learn more about Designer and Architect Vince Weber: http://www.normandyremodeling.com/designers/vince-weber/
To learn more about this award-winning Normandy Remodeling Kitchen, click here: http://www.normandyremodeling.com/blog/2-time-award-winning-kitchen-in-wilmette

Homeowner wanted more natural light in the kitchen. Eliminate the tight opening between the kitchen and family room. Create an elegant, clean, modern look with marble counter tops. Add more drawers and tall storage. Build the refrigerator into the wall cabinetry. Single window was replaced with a triple unit, allowing natural light to flow through kitchen. Under-cabinet LED lights installed for energy efficiency. Dove White cabinets coupled with Calcutta Gold marble and Crackle White subway tile brought all the elegance the homeowner wanted to achieve.

Architecture that is synonymous with the age of elegance, this welcoming Georgian style design reflects and emphasis for symmetry with the grand entry, stairway and front door focal point.
Near Lake Harriet in Minneapolis, this newly completed Georgian style home includes a renovation, new garage and rear addition that provided new and updated spacious rooms including an eat-in kitchen, mudroom, butler pantry, home office and family room that overlooks expansive patio and backyard spaces. The second floor showcases and elegant master suite. A collection of new and antique furnishings, modern art, and sunlit rooms, compliment the traditional architectural detailing, dark wood floors, and enameled woodwork. A true masterpiece. Call today for an informational meeting, tour or portfolio review.
BUILDER: Streeter & Associates, Renovation Division - Bob Near
ARCHITECT: Peterssen/Keller
INTERIOR: Engler Studio
PHOTOGRAPHY: Karen Melvin Photography
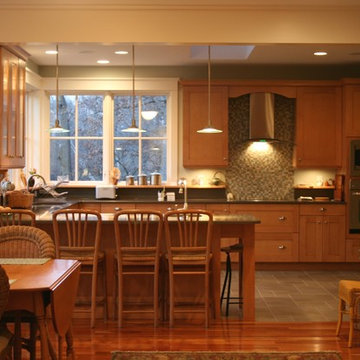
Klassische Küche in U-Form mit Schrankfronten im Shaker-Stil, hellbraunen Holzschränken, bunter Rückwand und Küchengeräten aus Edelstahl in Chicago

Architectes d'intérieur FG Studio
Photo François Guillemin
Country Küche mit Landhausspüle, Schrankfronten im Shaker-Stil, hellen Holzschränken, Küchenrückwand in Grün und Kücheninsel in Paris
Country Küche mit Landhausspüle, Schrankfronten im Shaker-Stil, hellen Holzschränken, Küchenrückwand in Grün und Kücheninsel in Paris
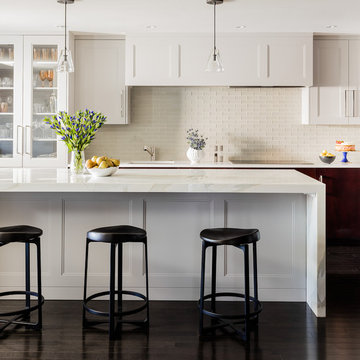
Photography by Michael J. Lee
Offene, Große Klassische Küche mit Waschbecken, Schrankfronten im Shaker-Stil, weißen Schränken, Marmor-Arbeitsplatte, Küchenrückwand in Weiß, Rückwand aus Glasfliesen, Elektrogeräten mit Frontblende, dunklem Holzboden und Kücheninsel in Boston
Offene, Große Klassische Küche mit Waschbecken, Schrankfronten im Shaker-Stil, weißen Schränken, Marmor-Arbeitsplatte, Küchenrückwand in Weiß, Rückwand aus Glasfliesen, Elektrogeräten mit Frontblende, dunklem Holzboden und Kücheninsel in Boston

Townhouse renovation in Brooklyn: We redesigned the rear end of the house as an expanded family kitchen with a back door to the deck. We also added a new connection from the entrance hall to the kitchen and fit a small powder room under the stairs. The old windows and doors were replaced with new, larger ones, and the entire kitchen was gutted and refitted with new cabinetry and a banquette dining area. The space was designed to take advantage of the bright southern exposure, with lots of white materials, grounded by the dark base cabinets.
Photos by Maletz Design

This is a custom home that was designed and built by a super Tucson team. We remember walking on the dirt lot thinking of what would one day grow from the Tucson desert. We could not have been happier with the result.
This home has a Southwest feel with a masculine transitional look. We used many regional materials and our custom millwork was mesquite. The home is warm, inviting, and relaxing. The interior furnishings are understated so as to not take away from the breathtaking desert views.
The floors are stained and scored concrete and walls are a mixture of plaster and masonry.
Southwest inspired kitchen with custom cabinets and clean lines.
Christopher Bowden Photography
http://christopherbowdenphotography.com/
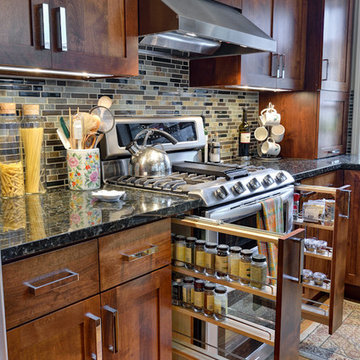
Photos credit of Weidmann Remodeling
Klassische Küche mit Schrankfronten im Shaker-Stil, dunklen Holzschränken, bunter Rückwand, Küchengeräten aus Edelstahl und schwarzer Arbeitsplatte in Atlanta
Klassische Küche mit Schrankfronten im Shaker-Stil, dunklen Holzschränken, bunter Rückwand, Küchengeräten aus Edelstahl und schwarzer Arbeitsplatte in Atlanta
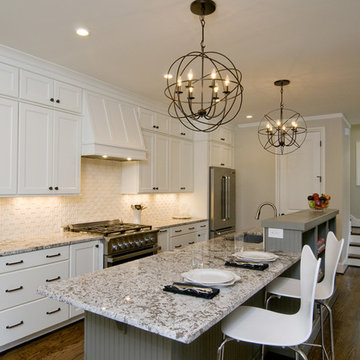
This kitchen was designed by Kristin Johnson using a transitionally styled cabinetry design from Norcraft Cabinetry utilizing their custom color program to achieve just the right shade of white on the perimeter cabinets and the perfect shade of gray for the island cabinets! All photos taken by Frank Hart Studios. 1st Choice Cabinetry.
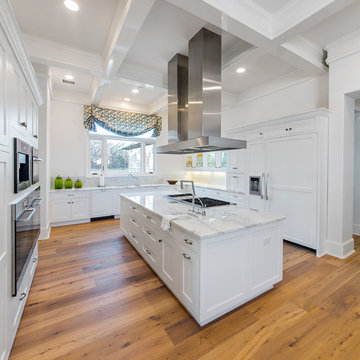
Terri Glanger
Große Moderne Wohnküche in U-Form mit Küchengeräten aus Edelstahl, Unterbauwaschbecken, Schrankfronten im Shaker-Stil, weißen Schränken, Marmor-Arbeitsplatte, Küchenrückwand in Weiß, Rückwand aus Glasfliesen, braunem Holzboden und Mauersteinen in Dallas
Große Moderne Wohnküche in U-Form mit Küchengeräten aus Edelstahl, Unterbauwaschbecken, Schrankfronten im Shaker-Stil, weißen Schränken, Marmor-Arbeitsplatte, Küchenrückwand in Weiß, Rückwand aus Glasfliesen, braunem Holzboden und Mauersteinen in Dallas

Reeded-glass pocket door separates kitchen from combination pantry/laundry room. Raised ledges on both sides of the kitchen add aesthetic interest, as well as convenient storage for easily accessible items.
PreviewFirst.com
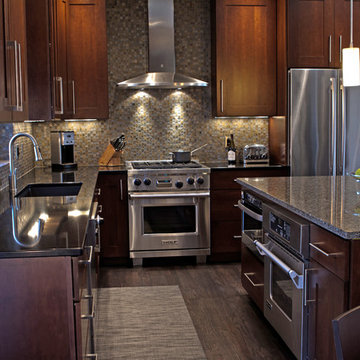
Moderne Küche in L-Form mit Quarzwerkstein-Arbeitsplatte, Küchengeräten aus Edelstahl, Schrankfronten im Shaker-Stil, dunklen Holzschränken und Rückwand aus Steinfliesen in Sonstige
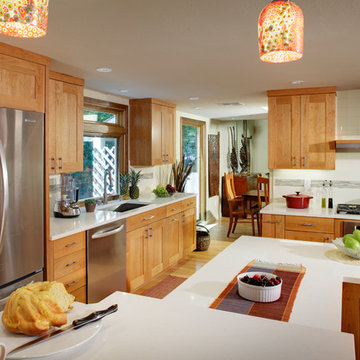
Dave Adams Photography
Offene, Mittelgroße Moderne Küche in L-Form mit Schrankfronten im Shaker-Stil, Küchengeräten aus Edelstahl, Unterbauwaschbecken, hellbraunen Holzschränken, Mineralwerkstoff-Arbeitsplatte, Küchenrückwand in Weiß, Rückwand aus Stäbchenfliesen, braunem Holzboden, Kücheninsel und beigem Boden in Sacramento
Offene, Mittelgroße Moderne Küche in L-Form mit Schrankfronten im Shaker-Stil, Küchengeräten aus Edelstahl, Unterbauwaschbecken, hellbraunen Holzschränken, Mineralwerkstoff-Arbeitsplatte, Küchenrückwand in Weiß, Rückwand aus Stäbchenfliesen, braunem Holzboden, Kücheninsel und beigem Boden in Sacramento

Photos by Lepere Studio
Große Moderne Küche mit Speckstein-Arbeitsplatte, Schrankfronten im Shaker-Stil, dunklen Holzschränken, Küchenrückwand in Beige, Rückwand aus Glasfliesen, Küchengeräten aus Edelstahl, dunklem Holzboden und Kücheninsel in Santa Barbara
Große Moderne Küche mit Speckstein-Arbeitsplatte, Schrankfronten im Shaker-Stil, dunklen Holzschränken, Küchenrückwand in Beige, Rückwand aus Glasfliesen, Küchengeräten aus Edelstahl, dunklem Holzboden und Kücheninsel in Santa Barbara
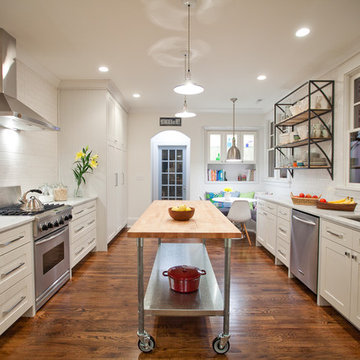
Blue Bend Photography
Zweizeilige, Große Moderne Küche mit Küchengeräten aus Edelstahl, Unterbauwaschbecken, Schrankfronten im Shaker-Stil, weißen Schränken, Marmor-Arbeitsplatte, Küchenrückwand in Weiß, braunem Holzboden und Kücheninsel in New York
Zweizeilige, Große Moderne Küche mit Küchengeräten aus Edelstahl, Unterbauwaschbecken, Schrankfronten im Shaker-Stil, weißen Schränken, Marmor-Arbeitsplatte, Küchenrückwand in Weiß, braunem Holzboden und Kücheninsel in New York
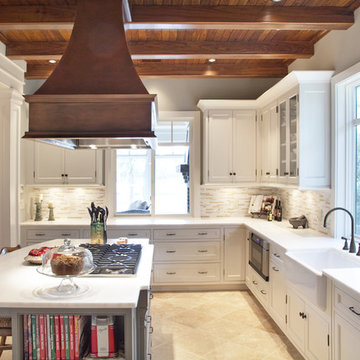
This kitchen was part of a remodel project on Kiawah Island, SC done in a simple white beaded inset doorstyle with contrasting soft grey island that matches the custom built in china hutches seen from the kitchen.

Signature Homes kitchen at Chace Lake in Birmingham, AL
Mittelgroße Landhaus Wohnküche in L-Form mit Küchengeräten aus Edelstahl, Landhausspüle, Schrankfronten im Shaker-Stil, blauen Schränken, Mineralwerkstoff-Arbeitsplatte, Küchenrückwand in Weiß, Rückwand aus Metrofliesen, dunklem Holzboden und Kücheninsel in Birmingham
Mittelgroße Landhaus Wohnküche in L-Form mit Küchengeräten aus Edelstahl, Landhausspüle, Schrankfronten im Shaker-Stil, blauen Schränken, Mineralwerkstoff-Arbeitsplatte, Küchenrückwand in Weiß, Rückwand aus Metrofliesen, dunklem Holzboden und Kücheninsel in Birmingham
Küchen mit Schrankfronten im Shaker-Stil Ideen und Design
1