Küchen mit Schrankfronten mit vertiefter Füllung Ideen und Design
Suche verfeinern:
Budget
Sortieren nach:Heute beliebt
1 – 20 von 123 Fotos
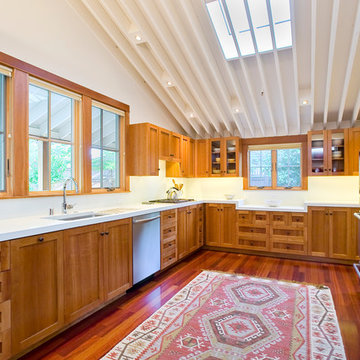
Photos: Anthony Dimaano
Moderne Küche in U-Form mit Küchengeräten aus Edelstahl, Unterbauwaschbecken, Schrankfronten mit vertiefter Füllung, hellbraunen Holzschränken und Küchenrückwand in Weiß in San Francisco
Moderne Küche in U-Form mit Küchengeräten aus Edelstahl, Unterbauwaschbecken, Schrankfronten mit vertiefter Füllung, hellbraunen Holzschränken und Küchenrückwand in Weiß in San Francisco

Architecture & Interior Design: David Heide Design Studio -- Photos: Greg Page Photography
Geschlossene, Kleine Rustikale Küche ohne Insel in U-Form mit Landhausspüle, weißen Schränken, bunter Rückwand, Küchengeräten aus Edelstahl, Schrankfronten mit vertiefter Füllung, Rückwand aus Metrofliesen, hellem Holzboden und Speckstein-Arbeitsplatte in Minneapolis
Geschlossene, Kleine Rustikale Küche ohne Insel in U-Form mit Landhausspüle, weißen Schränken, bunter Rückwand, Küchengeräten aus Edelstahl, Schrankfronten mit vertiefter Füllung, Rückwand aus Metrofliesen, hellem Holzboden und Speckstein-Arbeitsplatte in Minneapolis
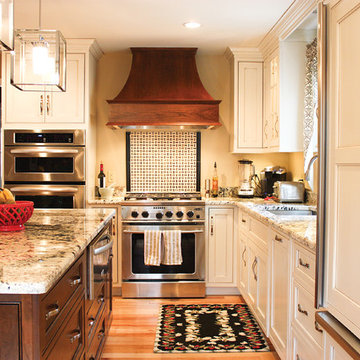
Cherry wood range hood with a slide in range
Offene, Mittelgroße Klassische Küche in L-Form mit Unterbauwaschbecken, Schrankfronten mit vertiefter Füllung, weißen Schränken, Granit-Arbeitsplatte, bunter Rückwand, Rückwand aus Porzellanfliesen, Küchengeräten aus Edelstahl, hellem Holzboden und Kücheninsel in Boston
Offene, Mittelgroße Klassische Küche in L-Form mit Unterbauwaschbecken, Schrankfronten mit vertiefter Füllung, weißen Schränken, Granit-Arbeitsplatte, bunter Rückwand, Rückwand aus Porzellanfliesen, Küchengeräten aus Edelstahl, hellem Holzboden und Kücheninsel in Boston
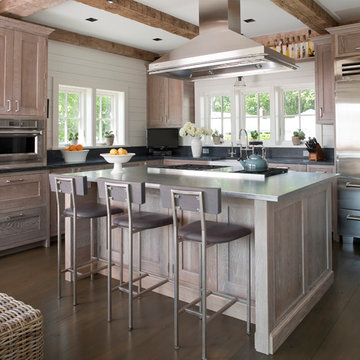
photos by Sequined Asphault Studio
We used Soapstone countertops and Steel on the Island. The cabinet are made out of French White Oak and the stain was custom from the manufacturer, Crown Point Cabinetry, in New Hampshire. We fell in love with the bar stools in this photo but are a discontinued item from a restaurant supply company.
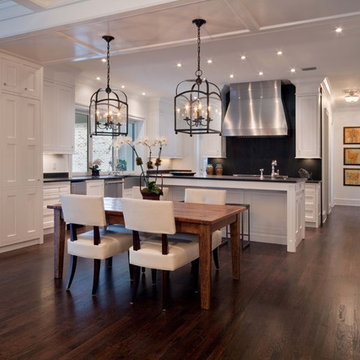
Klassische Wohnküche in L-Form mit Küchengeräten aus Edelstahl, Schrankfronten mit vertiefter Füllung, weißen Schränken und Küchenrückwand in Schwarz in Orlando
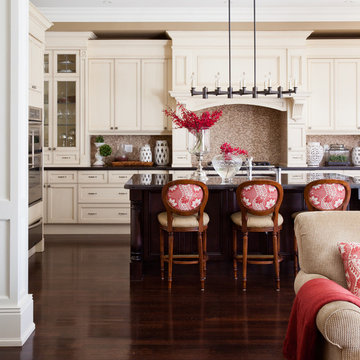
Donna Griffiths
Offene Klassische Küche mit Küchengeräten aus Edelstahl, Schrankfronten mit vertiefter Füllung, beigen Schränken, Küchenrückwand in Braun, Rückwand aus Mosaikfliesen, braunem Boden und brauner Arbeitsplatte in Toronto
Offene Klassische Küche mit Küchengeräten aus Edelstahl, Schrankfronten mit vertiefter Füllung, beigen Schränken, Küchenrückwand in Braun, Rückwand aus Mosaikfliesen, braunem Boden und brauner Arbeitsplatte in Toronto
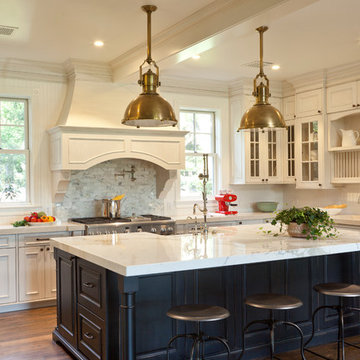
Request quote from Showcase Kitchens
Santa Barbara Design Home Kitchen. Kitchen Design and Layout by Charlie Rutledge from Showcase Kitchens and Baths.
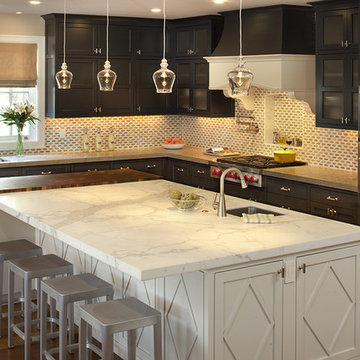
Klassische Küchenbar mit Küchengeräten aus Edelstahl, Schrankfronten mit vertiefter Füllung, dunklen Holzschränken, Marmor-Arbeitsplatte und Kalk-Rückwand in San Francisco
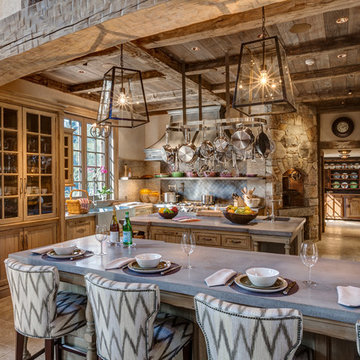
Urige Küche mit Landhausspüle, Schrankfronten mit vertiefter Füllung, Betonarbeitsplatte, Küchenrückwand in Grau, Rückwand aus Keramikfliesen, Küchengeräten aus Edelstahl, Kalkstein und Kücheninsel in New York
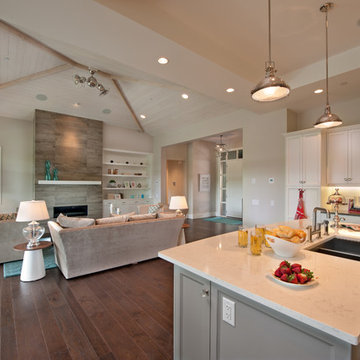
http://www.lipsettphotographygroup.com/
This beautiful 2-level home is located in Birdie Lake Place - Predator Ridge’s newest neighborhood. This Executive style home offers luxurious finishes throughout including hardwood floors, quartz counters, Jenn-Air kitchen appliances, outdoor kitchen, gym, wine room, theater room and generous outdoor living space. This south-facing luxury home sits overlooking the tranquil Birdie Lake and the critically acclaimed Ridge Course. The kitchen truly is the heart of this home; with open concept living; the dining room, living room and kitchen are all connected. And everyone knows the kitchen is where the party is. The furniture and accessories really complete this home; Adding pops of colour to a natural space makes it feel more alive. What’s our favorite item in the house? Hands down, it’s the Red farm house bar stools.

Ross Chandler Photography
Working closely with the builder, Bob Schumacher, and the home owners, Patty Jones Design selected and designed interior finishes for this custom lodge-style home in the resort community of Caldera Springs. This 5000+ sq ft home features premium finishes throughout including all solid slab counter tops, custom light fixtures, timber accents, natural stone treatments, and much more.
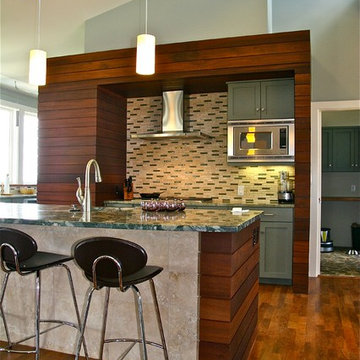
Photos by Alan K. Barley, AIA
The use of darker hardwoods provide the framework to mount the light painted cabinets inside of providing color and warmth at the same time.
Modern, contemporary, kitchen, Austin, Texas, sleek, vent hood. kitchen island, stainless steel, microwave, light, airy kitchen, pendant lights, working kitchen island, wood floors, upscale finishes, mosaic, backsplash
Austin luxury home, Austin custom home, BarleyPfeiffer Architecture, BarleyPfeiffer, wood floors, sustainable design, sleek design, pro work, modern, low voc paint, interiors and consulting, house ideas, home planning, 5 star energy, high performance, green building, fun design, 5 star appliance, find a pro, family home, elegance, efficient, custom-made, comprehensive sustainable architects, barley & Pfeiffer architects, natural lighting, AustinTX, Barley & Pfeiffer Architects, professional services, green design, Screened-In porch, Austin luxury home, Austin custom home, BarleyPfeiffer Architecture, wood floors, sustainable design, sleek design, modern, low voc paint, interiors and consulting, house ideas, home planning, 5 star energy, high performance, green building, fun design, 5 star appliance, find a pro, family home, elegance, efficient, custom-made, comprehensive sustainable architects, natural lighting, Austin TX, Barley & Pfeiffer Architects, professional services, green design, curb appeal, LEED, AIA,
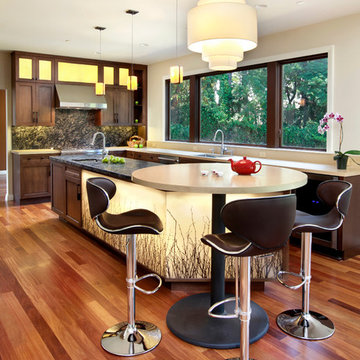
Remodeled kitchen - designed during my employment w/TRG Architects. Builder: JP Lindstrom Builders. Architecture/Interior Design: TRG Architects. First place winner of the Northern California NKBA Design Awards, medium kitchen category. Island incorporates 3-Form 'Birch' Varia Eco-Resin panels that are back lit w/ accessible LED lighting. Rice-paper resin panels in upper cabinets. Granite countertops & backsplash, Alder wood custom cabinets, & pendants by Tech lighting. Mobile round ceasarstone bar-table can stagger on top of Island or off to the side. Photos: Bernard Andre Photography
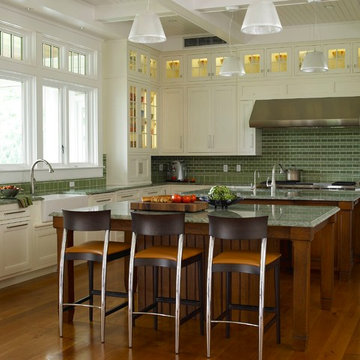
Klassische Küche in L-Form mit Landhausspüle, Küchengeräten aus Edelstahl, Küchenrückwand in Grün, Schrankfronten mit vertiefter Füllung, beigen Schränken und grüner Arbeitsplatte in Baltimore

New window and white washed cabinets are nice and bright. The red and white oak floor offers a nice contrast to the solid cabinets. The black crown molding and dark stained glass pendants pop against all the light colors. Photographed by Philip McClain.
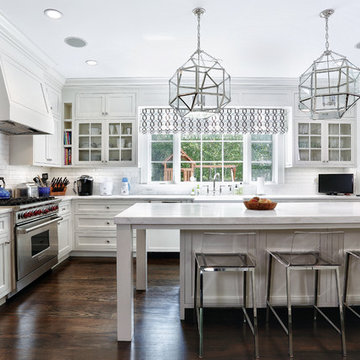
Klassische Küche mit Landhausspüle, Schrankfronten mit vertiefter Füllung, weißen Schränken, Küchenrückwand in Weiß, Rückwand aus Metrofliesen und Küchengeräten aus Edelstahl in New York
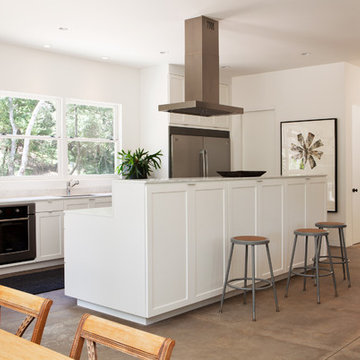
Michele Lee Willson
Zweizeilige Klassische Küche mit Küchengeräten aus Edelstahl, Schrankfronten mit vertiefter Füllung und weißen Schränken in San Francisco
Zweizeilige Klassische Küche mit Küchengeräten aus Edelstahl, Schrankfronten mit vertiefter Füllung und weißen Schränken in San Francisco
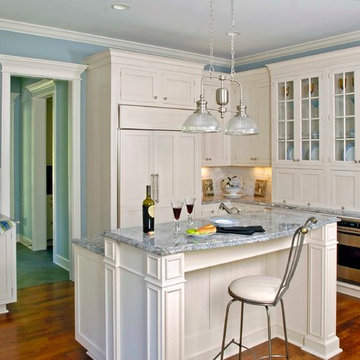
http://www.pickellbuilders.com. Photography by Linda Oyama Bryan. Multi Level White Cabinet Breakfast Island with Ice Blue Countertops. Cherry floors.
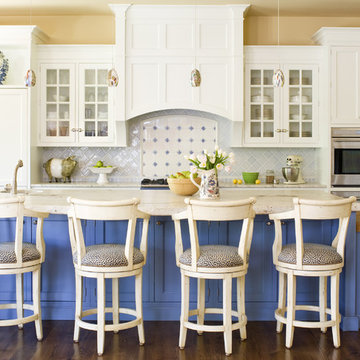
This kitchen was designed by Terri Rose, CKD.
Interior design by Ingrid Fretheim Interiors.
Photograghy by Kimberly Gavin.
Klassische Küche mit Schrankfronten mit vertiefter Füllung, blauen Schränken und Mauersteinen in Denver
Klassische Küche mit Schrankfronten mit vertiefter Füllung, blauen Schränken und Mauersteinen in Denver
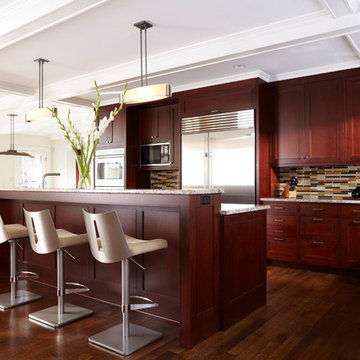
© Alyssa Lee Photography
Klassische Küche mit Rückwand aus Stäbchenfliesen, Küchengeräten aus Edelstahl, Schrankfronten mit vertiefter Füllung, dunklen Holzschränken, bunter Rückwand und braunem Boden in Minneapolis
Klassische Küche mit Rückwand aus Stäbchenfliesen, Küchengeräten aus Edelstahl, Schrankfronten mit vertiefter Füllung, dunklen Holzschränken, bunter Rückwand und braunem Boden in Minneapolis
Küchen mit Schrankfronten mit vertiefter Füllung Ideen und Design
1